広いホームオフィス・書斎 (木材の暖炉まわり、淡色無垢フローリング、ベージュの床、黄色い床) の写真
絞り込み:
資材コスト
並び替え:今日の人気順
写真 1〜7 枚目(全 7 枚)
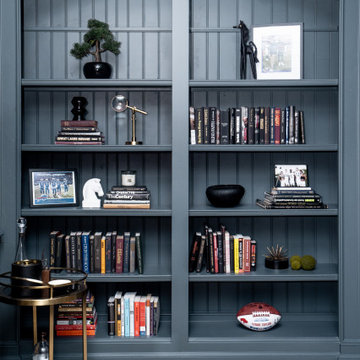
アトランタにある広いモダンスタイルのおしゃれなホームオフィス・書斎 (グレーの壁、淡色無垢フローリング、標準型暖炉、木材の暖炉まわり、自立型机、ベージュの床、格子天井、パネル壁、羽目板の壁、グレーの天井) の写真
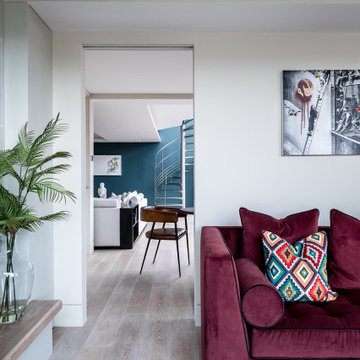
Pale, washed-oak floors, cool ivory-painted walls and berry-red velvet sofa with colourful geometrically patterned cushion. Collage artwork, fern and Berber rug complete the look.
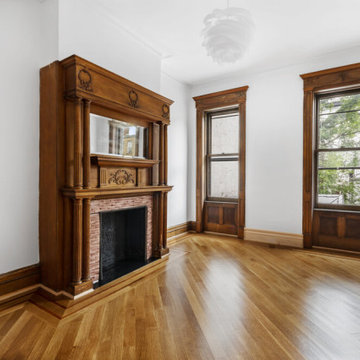
Gut renovation of a 3,600 sq. ft., six bed, three-and-a-half bath landmarked brownstone. The homeowners wanted to retain many of the home's details from its original design and construction in 1903, including pier mirrors and stained glass windows, while making modern updates. The young family prioritized layout changes to better suit their lifestyle; significant and necessary infrastructure updates (including electrical and plumbing); and other upgrades such as new floors and windows, a modern kitchen and dining room, and fresh paint throughout the home.
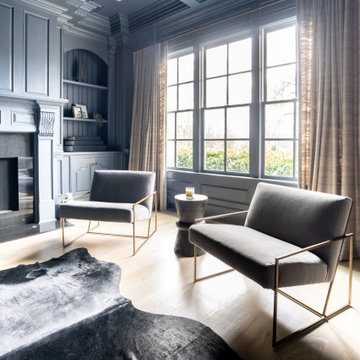
アトランタにある広いモダンスタイルのおしゃれなホームオフィス・書斎 (グレーの壁、淡色無垢フローリング、標準型暖炉、木材の暖炉まわり、自立型机、ベージュの床、格子天井、パネル壁、羽目板の壁、グレーの天井) の写真

アトランタにある広いモダンスタイルのおしゃれなホームオフィス・書斎 (グレーの壁、淡色無垢フローリング、標準型暖炉、木材の暖炉まわり、自立型机、ベージュの床、格子天井、パネル壁、羽目板の壁、グレーの天井) の写真
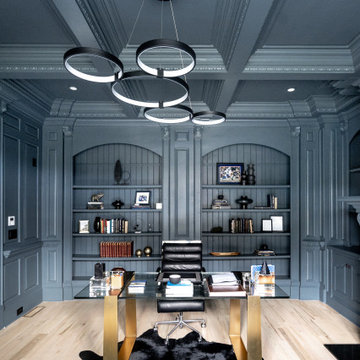
アトランタにある広いモダンスタイルのおしゃれなホームオフィス・書斎 (グレーの壁、淡色無垢フローリング、標準型暖炉、木材の暖炉まわり、自立型机、ベージュの床、格子天井、パネル壁、羽目板の壁、グレーの天井) の写真
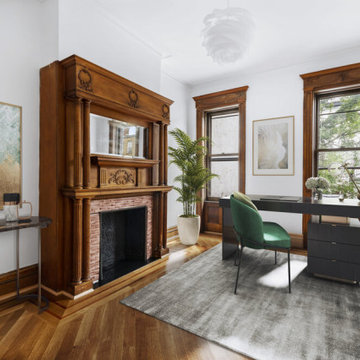
Gut renovation of a 3,600 sq. ft., six bed, three-and-a-half bath landmarked brownstone. The homeowners wanted to retain many of the home's details from its original design and construction in 1903, including pier mirrors and stained glass windows, while making modern updates. The young family prioritized layout changes to better suit their lifestyle; significant and necessary infrastructure updates (including electrical and plumbing); and other upgrades such as new floors and windows, a modern kitchen and dining room, and fresh paint throughout the home.
広いホームオフィス・書斎 (木材の暖炉まわり、淡色無垢フローリング、ベージュの床、黄色い床) の写真
1