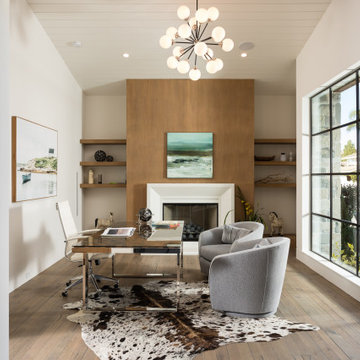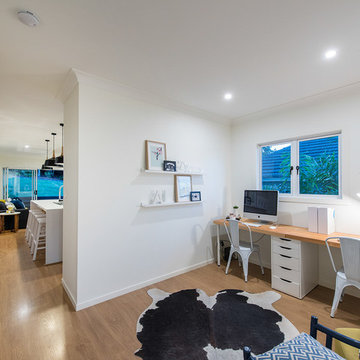ホームオフィス・書斎 (木材の暖炉まわり、ラミネートの床、無垢フローリング、茶色い床、白い壁) の写真
絞り込み:
資材コスト
並び替え:今日の人気順
写真 1〜18 枚目(全 18 枚)
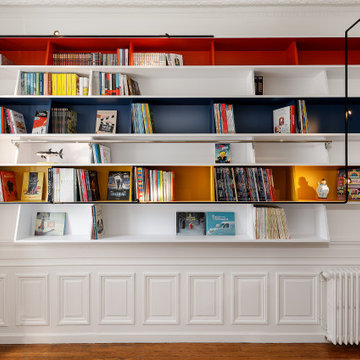
création sur mesure pour cette bibliothèque contemporaine, esprit années 50, colorée mais minimaliste... en contraste avec les boiseries anciennes de cette maison de famille, d'un blanc immaculé.

Our busy young homeowners were looking to move back to Indianapolis and considered building new, but they fell in love with the great bones of this Coppergate home. The home reflected different times and different lifestyles and had become poorly suited to contemporary living. We worked with Stacy Thompson of Compass Design for the design and finishing touches on this renovation. The makeover included improving the awkwardness of the front entrance into the dining room, lightening up the staircase with new spindles, treads and a brighter color scheme in the hall. New carpet and hardwoods throughout brought an enhanced consistency through the first floor. We were able to take two separate rooms and create one large sunroom with walls of windows and beautiful natural light to abound, with a custom designed fireplace. The downstairs powder received a much-needed makeover incorporating elegant transitional plumbing and lighting fixtures. In addition, we did a complete top-to-bottom makeover of the kitchen, including custom cabinetry, new appliances and plumbing and lighting fixtures. Soft gray tile and modern quartz countertops bring a clean, bright space for this family to enjoy. This delightful home, with its clean spaces and durable surfaces is a textbook example of how to take a solid but dull abode and turn it into a dream home for a young family.
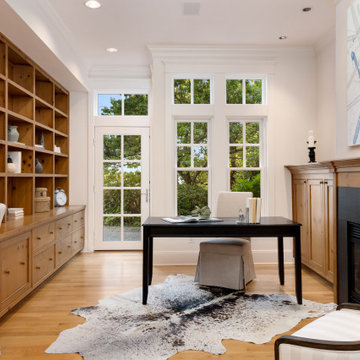
A home with timeless sophistication & storybook charm.
シアトルにある広いトラディショナルスタイルのおしゃれな書斎 (白い壁、無垢フローリング、標準型暖炉、木材の暖炉まわり、自立型机、茶色い床) の写真
シアトルにある広いトラディショナルスタイルのおしゃれな書斎 (白い壁、無垢フローリング、標準型暖炉、木材の暖炉まわり、自立型机、茶色い床) の写真
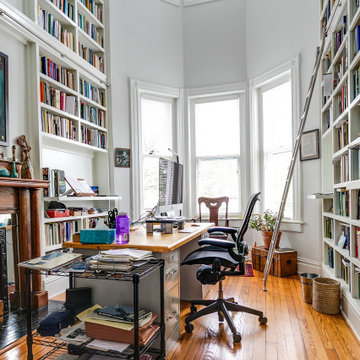
We provided the design for this bedroom to library conversion. By opening up the ceiling and going into the unused attic space, we were able to create floor to ceiling library shelving that finally housed this academic's literary collection. Original transom windows in the attach as well as three floor level windows let in lots of natural light for working and reading.
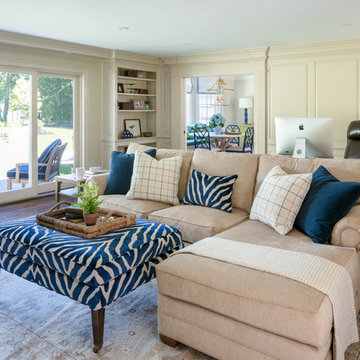
ボストンにあるラグジュアリーな巨大なトランジショナルスタイルのおしゃれな書斎 (白い壁、無垢フローリング、標準型暖炉、木材の暖炉まわり、自立型机、茶色い床) の写真
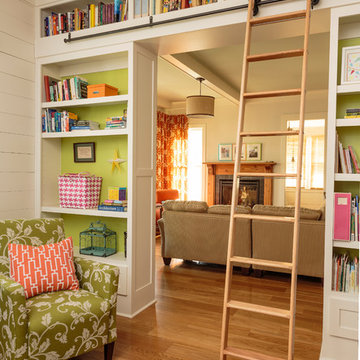
Design: M Siegel Designs
Photo: Mark Lohman
リトルロックにあるトランジショナルスタイルのおしゃれなホームオフィス・書斎 (白い壁、無垢フローリング、標準型暖炉、木材の暖炉まわり、茶色い床) の写真
リトルロックにあるトランジショナルスタイルのおしゃれなホームオフィス・書斎 (白い壁、無垢フローリング、標準型暖炉、木材の暖炉まわり、茶色い床) の写真
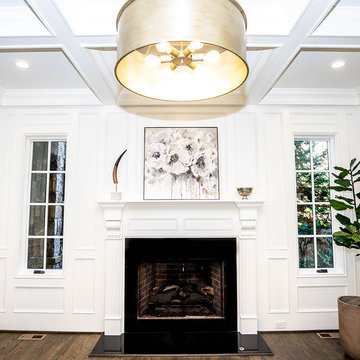
アトランタにある高級な広いトランジショナルスタイルのおしゃれなホームオフィス・書斎 (ライブラリー、白い壁、無垢フローリング、標準型暖炉、木材の暖炉まわり、自立型机、茶色い床) の写真
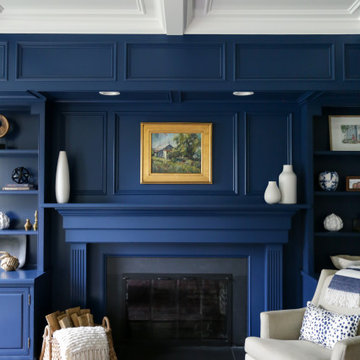
Our busy young homeowners were looking to move back to Indianapolis and considered building new, but they fell in love with the great bones of this Coppergate home. The home reflected different times and different lifestyles and had become poorly suited to contemporary living. We worked with Stacy Thompson of Compass Design for the design and finishing touches on this renovation. The makeover included improving the awkwardness of the front entrance into the dining room, lightening up the staircase with new spindles, treads and a brighter color scheme in the hall. New carpet and hardwoods throughout brought an enhanced consistency through the first floor. We were able to take two separate rooms and create one large sunroom with walls of windows and beautiful natural light to abound, with a custom designed fireplace. The downstairs powder received a much-needed makeover incorporating elegant transitional plumbing and lighting fixtures. In addition, we did a complete top-to-bottom makeover of the kitchen, including custom cabinetry, new appliances and plumbing and lighting fixtures. Soft gray tile and modern quartz countertops bring a clean, bright space for this family to enjoy. This delightful home, with its clean spaces and durable surfaces is a textbook example of how to take a solid but dull abode and turn it into a dream home for a young family.
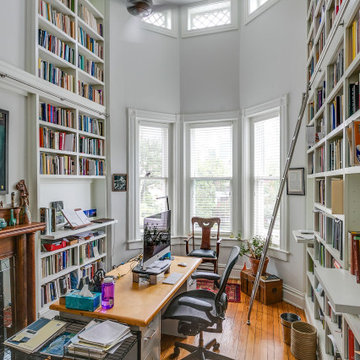
We provided the design for this bedroom to library conversion. By opening up the ceiling and going into the unused attic space, we were able to create floor to ceiling library shelving that finally housed this academic's literary collection. Original transom windows in the attach as well as three floor level windows let in lots of natural light for working and reading.
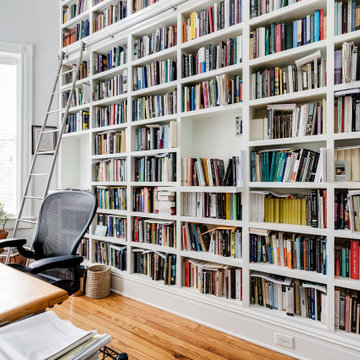
We provided the design for this bedroom to library conversion. By opening up the ceiling and going into the unused attic space, we were able to create floor to ceiling library shelving that finally housed this academic's literary collection. Original transom windows in the attach as well as three floor level windows let in lots of natural light for working and reading.
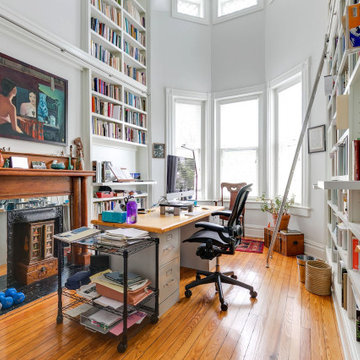
We provided the design for this bedroom to library conversion. By opening up the ceiling and going into the unused attic space, we were able to create floor to ceiling library shelving that finally housed this academic's literary collection. Original transom windows in the attach as well as three floor level windows let in lots of natural light for working and reading.
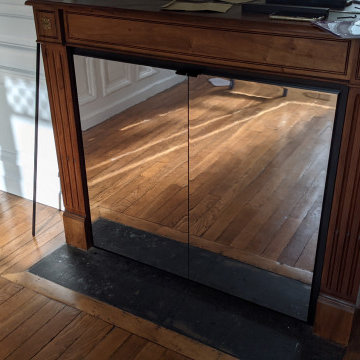
Meuble de bureau dans le foyer de la cheminée, visuellement absent, en stratifié effet miroir
ボルドーにある高級な小さなコンテンポラリースタイルのおしゃれな書斎 (白い壁、無垢フローリング、標準型暖炉、木材の暖炉まわり、造り付け机、茶色い床、クロスの天井、羽目板の壁) の写真
ボルドーにある高級な小さなコンテンポラリースタイルのおしゃれな書斎 (白い壁、無垢フローリング、標準型暖炉、木材の暖炉まわり、造り付け机、茶色い床、クロスの天井、羽目板の壁) の写真
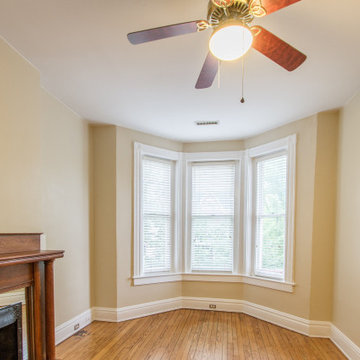
BEFORE
We provided the design for this bedroom to library conversion. By opening up the ceiling and going into the unused attic space, we were able to create floor to ceiling library shelving that finally housed this academic's literary collection. Original transom windows in the attach as well as three floor level windows let in lots of natural light for working and reading.
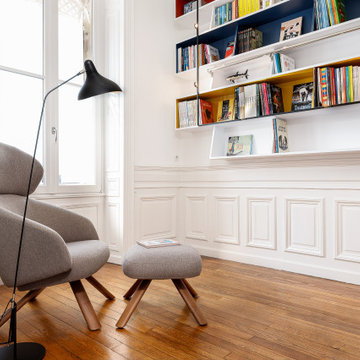
Le coin lecture placé à coté de la fenêtre permet de s'installer à la lumière du jour, un petit lampadaire MANTIS permet de compléter l'éclairage au besoin !
Le mobilier de chez BOSC est léger, facilement déplaçable pour s'installer en fonction de la luminosité.
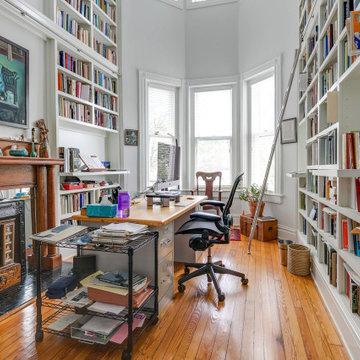
We provided the design for this bedroom to library conversion. By opening up the ceiling and going into the unused attic space, we were able to create floor to ceiling library shelving that finally housed this academic's literary collection. Original transom windows in the attach as well as three floor level windows let in lots of natural light for working and reading.
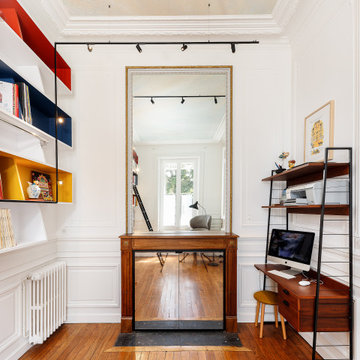
Bibliothèque sur mesure, création style années 50, avec des couleurs vives en contraste avec le blanc immaculé de la pièce et des boiseries anciennes !
ホームオフィス・書斎 (木材の暖炉まわり、ラミネートの床、無垢フローリング、茶色い床、白い壁) の写真
1
