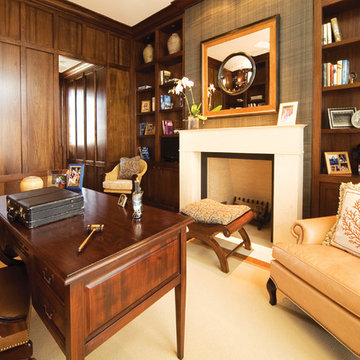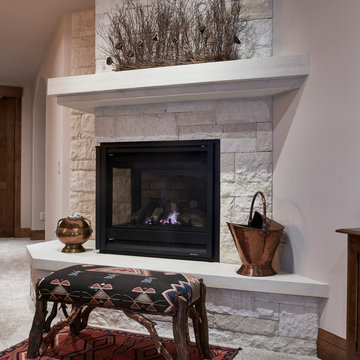書斎 (石材の暖炉まわり、カーペット敷き、セラミックタイルの床、ベージュの床、黄色い床) の写真
絞り込み:
資材コスト
並び替え:今日の人気順
写真 1〜20 枚目(全 38 枚)

This magnificent European style estate located in Mira Vista Country Club has a beautiful panoramic view of a private lake. The exterior features sandstone walls and columns with stucco and cast stone accents, a beautiful swimming pool overlooking the lake, and an outdoor living area and kitchen for entertaining. The interior features a grand foyer with an elegant stairway with limestone steps, columns and flooring. The gourmet kitchen includes a stone oven enclosure with 48” Viking chef’s oven. This home is handsomely detailed with custom woodwork, two story library with wooden spiral staircase, and an elegant master bedroom and bath.
The home was design by Fred Parker, and building designer Richard Berry of the Fred Parker design Group. The intricate woodwork and other details were designed by Ron Parker AIBD Building Designer and Construction Manager.
Photos By: Bryce Moore-Rocket Boy Photos
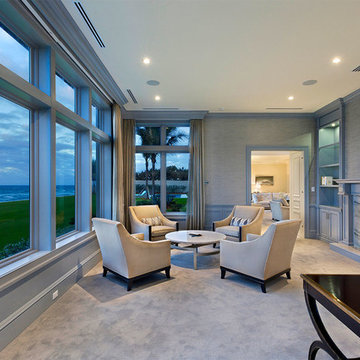
Office Seating
マイアミにあるラグジュアリーな中くらいなトランジショナルスタイルのおしゃれな書斎 (グレーの壁、カーペット敷き、標準型暖炉、石材の暖炉まわり、自立型机、ベージュの床) の写真
マイアミにあるラグジュアリーな中くらいなトランジショナルスタイルのおしゃれな書斎 (グレーの壁、カーペット敷き、標準型暖炉、石材の暖炉まわり、自立型机、ベージュの床) の写真
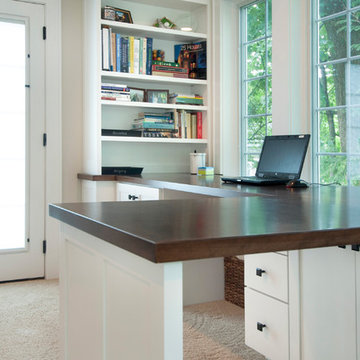
Columbus room addition that expanded the existing home office at accommodate business from home and a second floor master suite addition.
Karli Moore Photogrphy
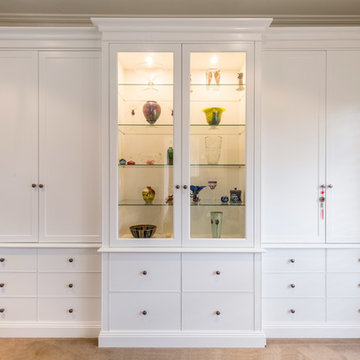
Wall to wall period breakfront storage and display unit. With simple elegant capping, bench top, pillar and plinth detail. Four large recessed door storage cupboards with adjustable shelves throughout. Six beaded storage drawers on either side. Two central file drawers, one door with appearance of two drawers with pull out shelf inside, cable management for printer and internal hidden drawer. Central glass doors with adjustable glass shelves and recessed down lights inside.
Size: 3.9m wide x 2.7m high x 0.4 – 0.5m deep
Materials: Painted Dulux Warm White, 30% gloss finish.
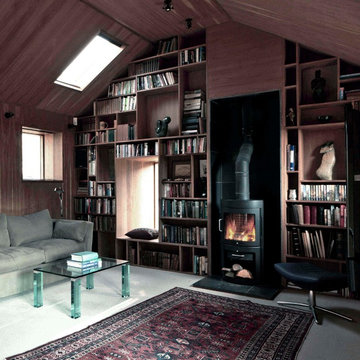
ロンドンにあるお手頃価格の小さなコンテンポラリースタイルのおしゃれな書斎 (茶色い壁、カーペット敷き、薪ストーブ、石材の暖炉まわり、自立型机、ベージュの床) の写真
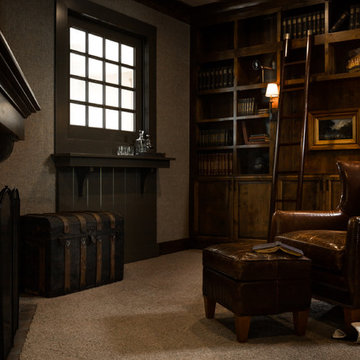
Custom designed his and her offices included in this property. This photo features the 'his office' with dark wood accents and lots of leather furniture. This is the perfect formal work space with traditional pieces like the built in bookshelf and a stone fireplace that give the room that rustic feel.
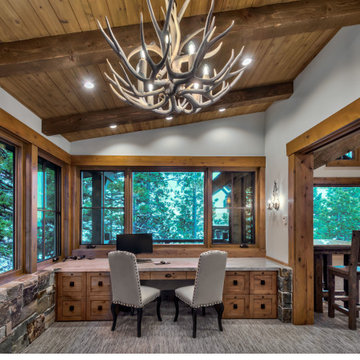
他の地域にあるコンテンポラリースタイルのおしゃれな書斎 (ベージュの壁、カーペット敷き、石材の暖炉まわり、造り付け机、ベージュの床、板張り天井) の写真
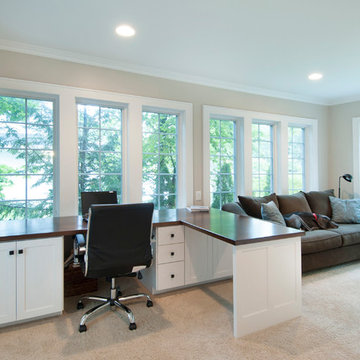
Columbus room addition that expanded the existing home office at accommodate business from home and a second floor master suite addition.
Karli Moore Photogrphy
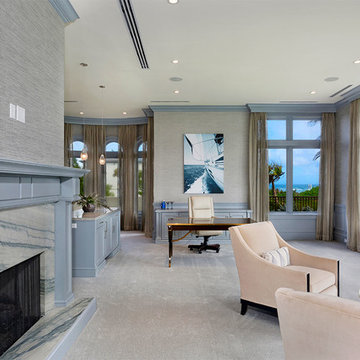
Office
マイアミにあるラグジュアリーな中くらいなトランジショナルスタイルのおしゃれな書斎 (グレーの壁、カーペット敷き、標準型暖炉、石材の暖炉まわり、自立型机、ベージュの床) の写真
マイアミにあるラグジュアリーな中くらいなトランジショナルスタイルのおしゃれな書斎 (グレーの壁、カーペット敷き、標準型暖炉、石材の暖炉まわり、自立型机、ベージュの床) の写真
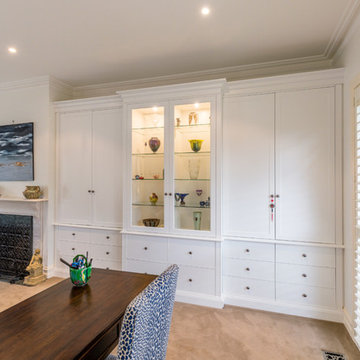
Wall to wall period breakfront storage and display unit. With simple elegant capping, bench top, pillar and plinth detail. Four large recessed door storage cupboards with adjustable shelves throughout. Six beaded storage drawers on either side. Two central file drawers, one door with appearance of two drawers with pull out shelf inside, cable management for printer and internal hidden drawer. Central glass doors with adjustable glass shelves and recessed down lights inside.
Size: 3.9m wide x 2.7m high x 0.4 – 0.5m deep
Materials: Painted Dulux Warm White, 30% gloss finish.
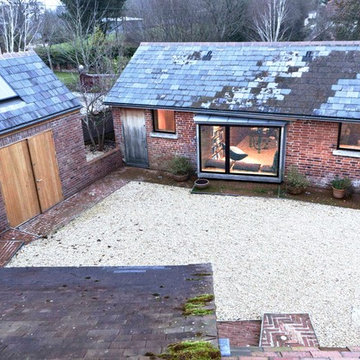
ロンドンにあるお手頃価格の小さなコンテンポラリースタイルのおしゃれな書斎 (茶色い壁、カーペット敷き、薪ストーブ、石材の暖炉まわり、自立型机、ベージュの床) の写真
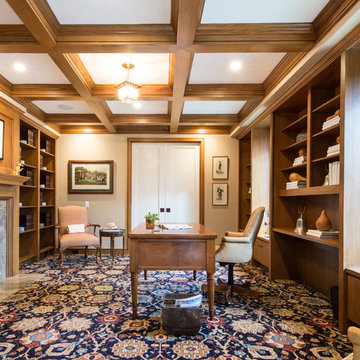
Lori Dennis Interior Design
Erika Bierman Photography
ロサンゼルスにある高級な広いトランジショナルスタイルのおしゃれな書斎 (ベージュの壁、カーペット敷き、標準型暖炉、石材の暖炉まわり、自立型机、ベージュの床) の写真
ロサンゼルスにある高級な広いトランジショナルスタイルのおしゃれな書斎 (ベージュの壁、カーペット敷き、標準型暖炉、石材の暖炉まわり、自立型机、ベージュの床) の写真
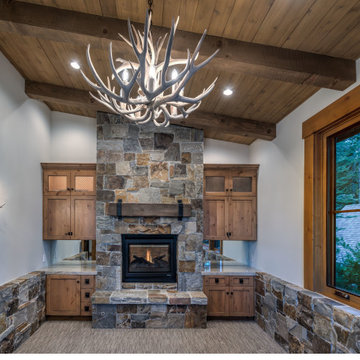
他の地域にあるコンテンポラリースタイルのおしゃれな書斎 (ベージュの壁、カーペット敷き、両方向型暖炉、石材の暖炉まわり、ベージュの床、板張り天井) の写真
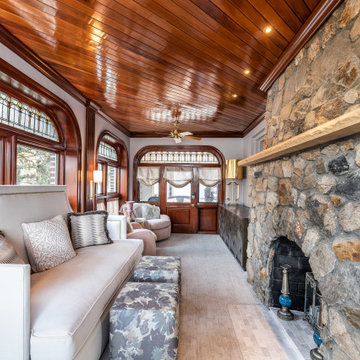
ニューヨークにあるトランジショナルスタイルのおしゃれな書斎 (カーペット敷き、標準型暖炉、石材の暖炉まわり、自立型机、ベージュの床、塗装板張りの天井) の写真
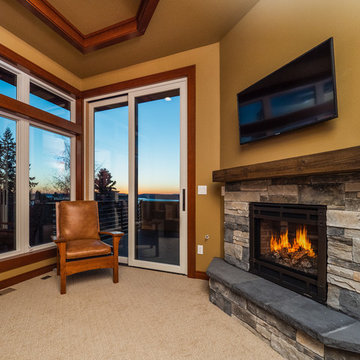
KJS Design Photo
フェニックスにあるお手頃価格の中くらいなコンテンポラリースタイルのおしゃれな書斎 (黄色い壁、カーペット敷き、標準型暖炉、石材の暖炉まわり、造り付け机、ベージュの床) の写真
フェニックスにあるお手頃価格の中くらいなコンテンポラリースタイルのおしゃれな書斎 (黄色い壁、カーペット敷き、標準型暖炉、石材の暖炉まわり、造り付け机、ベージュの床) の写真
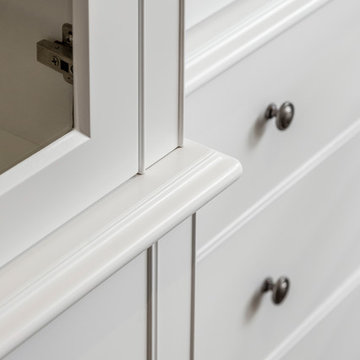
Wall to wall period breakfront storage and display unit. With simple elegant capping, bench top, pillar and plinth detail. Four large recessed door storage cupboards with adjustable shelves throughout. Six beaded storage drawers on either side. Two central file drawers, one door with appearance of two drawers with pull out shelf inside, cable management for printer and internal hidden drawer. Central glass doors with adjustable glass shelves and recessed down lights inside.
Size: 3.9m wide x 2.7m high x 0.4 – 0.5m deep
Materials: Painted Dulux Warm White, 30% gloss finish.
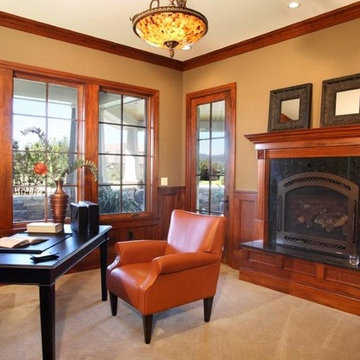
Home Staging & Interior Styling: Property Staging Services
デンバーにある高級な中くらいなトランジショナルスタイルのおしゃれな書斎 (ベージュの壁、カーペット敷き、標準型暖炉、石材の暖炉まわり、自立型机、ベージュの床) の写真
デンバーにある高級な中くらいなトランジショナルスタイルのおしゃれな書斎 (ベージュの壁、カーペット敷き、標準型暖炉、石材の暖炉まわり、自立型机、ベージュの床) の写真
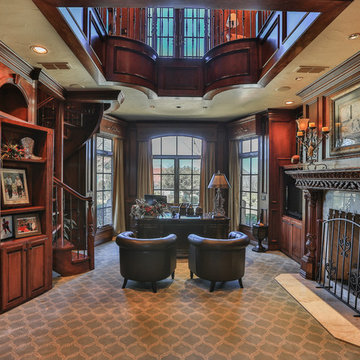
This magnificent European style estate located in Mira Vista Country Club has a beautiful panoramic view of a private lake. The exterior features sandstone walls and columns with stucco and cast stone accents, a beautiful swimming pool overlooking the lake, and an outdoor living area and kitchen for entertaining. The interior features a grand foyer with an elegant stairway with limestone steps, columns and flooring. The gourmet kitchen includes a stone oven enclosure with 48” Viking chef’s oven. This home is handsomely detailed with custom woodwork, two story library with wooden spiral staircase, and an elegant master bedroom and bath.
The home was design by Fred Parker, and building designer Richard Berry of the Fred Parker design Group. The intricate woodwork and other details were designed by Ron Parker AIBD Building Designer and Construction Manager.
Photos By: Bryce Moore-Rocket Boy Photos
書斎 (石材の暖炉まわり、カーペット敷き、セラミックタイルの床、ベージュの床、黄色い床) の写真
1
