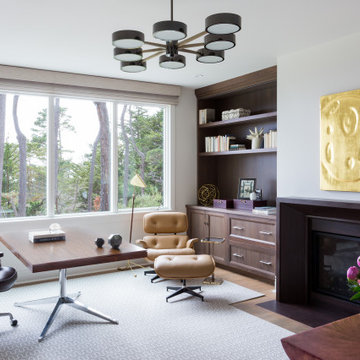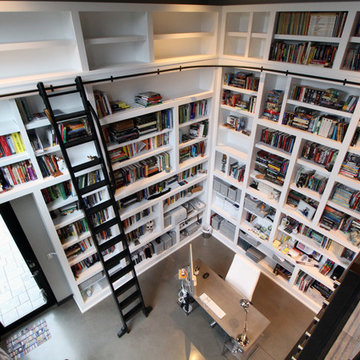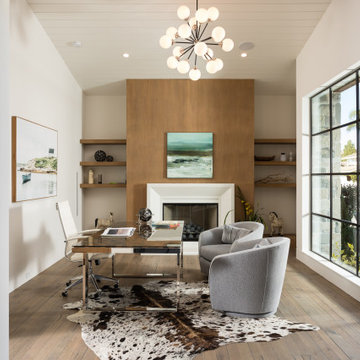ホームオフィス・書斎 (漆喰の暖炉まわり、木材の暖炉まわり、白い壁) の写真
並び替え:今日の人気順
写真 1〜20 枚目(全 207 枚)
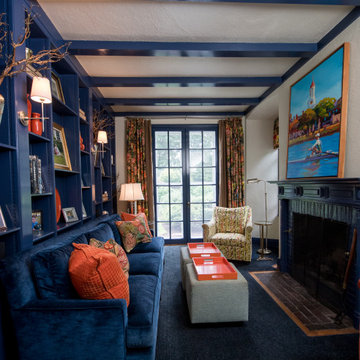
Deep blue and coral vivid tones for this amazing library. In this room you will find a blue velvet sofa and two ottomans with orange tray tables, coral reef decorations and orange pillows, along with a colorful chair.
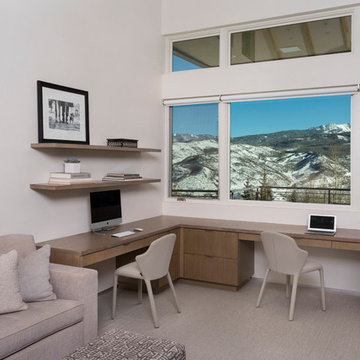
デンバーにある高級な中くらいなモダンスタイルのおしゃれな書斎 (白い壁、カーペット敷き、両方向型暖炉、漆喰の暖炉まわり、造り付け机、ベージュの床) の写真
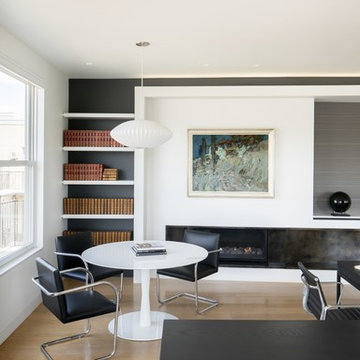
Photography by David Lauer
デンバーにある高級な中くらいなモダンスタイルのおしゃれなホームオフィス・書斎 (白い壁、淡色無垢フローリング、横長型暖炉、漆喰の暖炉まわり、造り付け机、ベージュの床) の写真
デンバーにある高級な中くらいなモダンスタイルのおしゃれなホームオフィス・書斎 (白い壁、淡色無垢フローリング、横長型暖炉、漆喰の暖炉まわり、造り付け机、ベージュの床) の写真
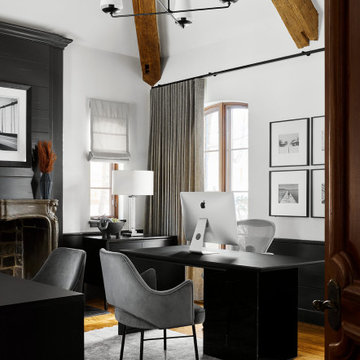
DGI opted for black office furniture and dark grey desk chairs to balance out the crisp white walls and create a moody tone in the office. We designed ripplefold drapery for the window treatments to keep up a cohesive, modern look.
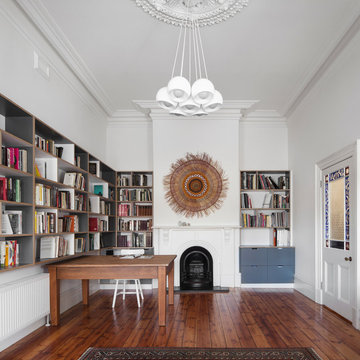
View within the study showing the addition of contemporary bookshelves.
photography: Tatjana Plitt
メルボルンにある高級な中くらいな北欧スタイルのおしゃれな書斎 (標準型暖炉、木材の暖炉まわり、自立型机、白い壁、濃色無垢フローリング) の写真
メルボルンにある高級な中くらいな北欧スタイルのおしゃれな書斎 (標準型暖炉、木材の暖炉まわり、自立型机、白い壁、濃色無垢フローリング) の写真
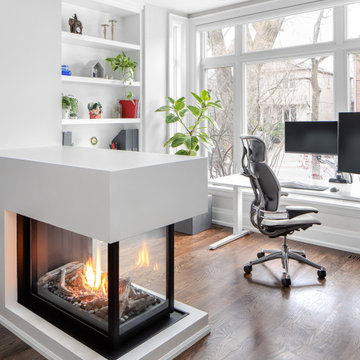
Our Winnett Residence Project had a long, narrow and open concept living space that our client’s wanted to function both as a living room and permanent work space.
Inspired by a lighthouse from needlework our client crafted, we decided to go with a low peninsula gas fireplace that functions as a beautiful room divider, acts as an island when entertaining and is transparent on 3 sides to allow light to filter in the space.
A large sectional and coffee table opposite custom millwork increases seating and storage allowing this space to be used for the family and when guests visit. Paired with a collection of Canadiana prints all featuring water play off the white and blue colour scheme with touches of plants everywhere.
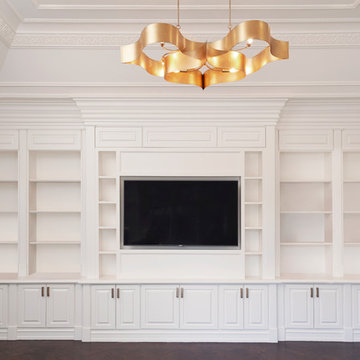
デトロイトにあるラグジュアリーな広いトランジショナルスタイルのおしゃれなホームオフィス・書斎 (ライブラリー、白い壁、濃色無垢フローリング、標準型暖炉、木材の暖炉まわり、茶色い床) の写真
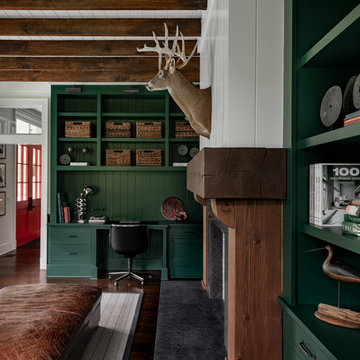
Home library.
Photographer: Rob Karosis
ニューヨークにある高級な広いカントリー風のおしゃれなホームオフィス・書斎 (ライブラリー、白い壁、濃色無垢フローリング、標準型暖炉、木材の暖炉まわり、造り付け机、茶色い床) の写真
ニューヨークにある高級な広いカントリー風のおしゃれなホームオフィス・書斎 (ライブラリー、白い壁、濃色無垢フローリング、標準型暖炉、木材の暖炉まわり、造り付け机、茶色い床) の写真
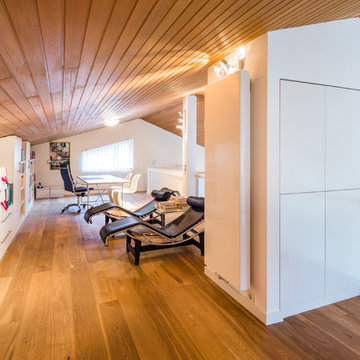
Die Galerie mit Bibliothek und Ruhemöglichkeiten.
Fotograf: Kristof Lemp
フランクフルトにある巨大なコンテンポラリースタイルのおしゃれなホームオフィス・書斎 (白い壁、無垢フローリング、自立型机、暖炉なし、ライブラリー、漆喰の暖炉まわり、茶色い床) の写真
フランクフルトにある巨大なコンテンポラリースタイルのおしゃれなホームオフィス・書斎 (白い壁、無垢フローリング、自立型机、暖炉なし、ライブラリー、漆喰の暖炉まわり、茶色い床) の写真

Our busy young homeowners were looking to move back to Indianapolis and considered building new, but they fell in love with the great bones of this Coppergate home. The home reflected different times and different lifestyles and had become poorly suited to contemporary living. We worked with Stacy Thompson of Compass Design for the design and finishing touches on this renovation. The makeover included improving the awkwardness of the front entrance into the dining room, lightening up the staircase with new spindles, treads and a brighter color scheme in the hall. New carpet and hardwoods throughout brought an enhanced consistency through the first floor. We were able to take two separate rooms and create one large sunroom with walls of windows and beautiful natural light to abound, with a custom designed fireplace. The downstairs powder received a much-needed makeover incorporating elegant transitional plumbing and lighting fixtures. In addition, we did a complete top-to-bottom makeover of the kitchen, including custom cabinetry, new appliances and plumbing and lighting fixtures. Soft gray tile and modern quartz countertops bring a clean, bright space for this family to enjoy. This delightful home, with its clean spaces and durable surfaces is a textbook example of how to take a solid but dull abode and turn it into a dream home for a young family.
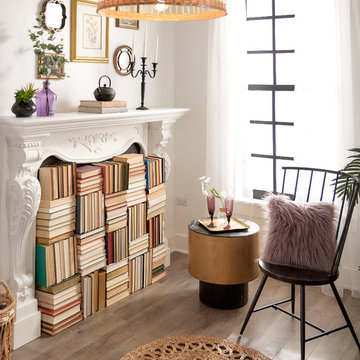
ポートランドにあるお手頃価格の小さなエクレクティックスタイルのおしゃれなホームオフィス・書斎 (ライブラリー、白い壁、淡色無垢フローリング、標準型暖炉、漆喰の暖炉まわり、茶色い床) の写真
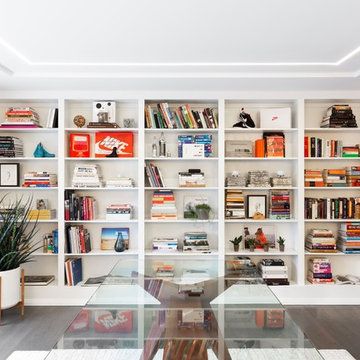
ポートランドにある高級な広いモダンスタイルのおしゃれな書斎 (白い壁、濃色無垢フローリング、標準型暖炉、木材の暖炉まわり、自立型机、グレーの床) の写真

ロサンゼルスにあるお手頃価格の中くらいなエクレクティックスタイルのおしゃれなホームオフィス・書斎 (白い壁、淡色無垢フローリング、漆喰の暖炉まわり、造り付け机、標準型暖炉) の写真
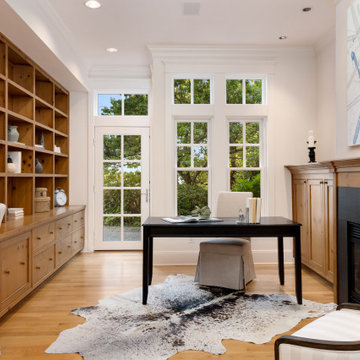
A home with timeless sophistication & storybook charm.
シアトルにある広いトラディショナルスタイルのおしゃれな書斎 (白い壁、無垢フローリング、標準型暖炉、木材の暖炉まわり、自立型机、茶色い床) の写真
シアトルにある広いトラディショナルスタイルのおしゃれな書斎 (白い壁、無垢フローリング、標準型暖炉、木材の暖炉まわり、自立型机、茶色い床) の写真
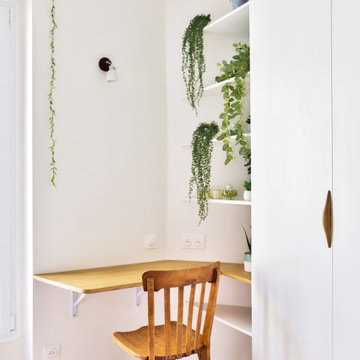
Le coin bureau bucolique en chêne massif.
パリにある高級な中くらいな北欧スタイルのおしゃれなホームオフィス・書斎 (白い壁、淡色無垢フローリング、暖炉なし、木材の暖炉まわり、造り付け机) の写真
パリにある高級な中くらいな北欧スタイルのおしゃれなホームオフィス・書斎 (白い壁、淡色無垢フローリング、暖炉なし、木材の暖炉まわり、造り付け机) の写真
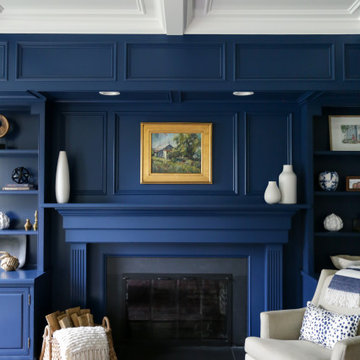
Our busy young homeowners were looking to move back to Indianapolis and considered building new, but they fell in love with the great bones of this Coppergate home. The home reflected different times and different lifestyles and had become poorly suited to contemporary living. We worked with Stacy Thompson of Compass Design for the design and finishing touches on this renovation. The makeover included improving the awkwardness of the front entrance into the dining room, lightening up the staircase with new spindles, treads and a brighter color scheme in the hall. New carpet and hardwoods throughout brought an enhanced consistency through the first floor. We were able to take two separate rooms and create one large sunroom with walls of windows and beautiful natural light to abound, with a custom designed fireplace. The downstairs powder received a much-needed makeover incorporating elegant transitional plumbing and lighting fixtures. In addition, we did a complete top-to-bottom makeover of the kitchen, including custom cabinetry, new appliances and plumbing and lighting fixtures. Soft gray tile and modern quartz countertops bring a clean, bright space for this family to enjoy. This delightful home, with its clean spaces and durable surfaces is a textbook example of how to take a solid but dull abode and turn it into a dream home for a young family.
ホームオフィス・書斎 (漆喰の暖炉まわり、木材の暖炉まわり、白い壁) の写真
1
