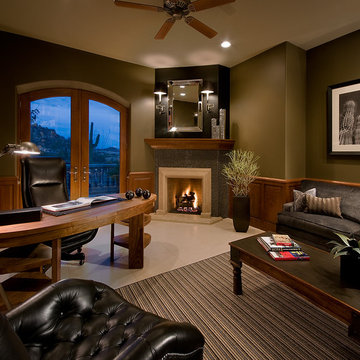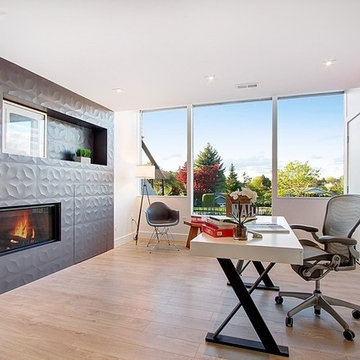ホームオフィス・書斎 (コンクリートの暖炉まわり、積石の暖炉まわり、タイルの暖炉まわり) の写真
絞り込み:
資材コスト
並び替え:今日の人気順
写真 81〜100 枚目(全 914 枚)
1/4

Builder: J. Peterson Homes
Interior Designer: Francesca Owens
Photographers: Ashley Avila Photography, Bill Hebert, & FulView
Capped by a picturesque double chimney and distinguished by its distinctive roof lines and patterned brick, stone and siding, Rookwood draws inspiration from Tudor and Shingle styles, two of the world’s most enduring architectural forms. Popular from about 1890 through 1940, Tudor is characterized by steeply pitched roofs, massive chimneys, tall narrow casement windows and decorative half-timbering. Shingle’s hallmarks include shingled walls, an asymmetrical façade, intersecting cross gables and extensive porches. A masterpiece of wood and stone, there is nothing ordinary about Rookwood, which combines the best of both worlds.
Once inside the foyer, the 3,500-square foot main level opens with a 27-foot central living room with natural fireplace. Nearby is a large kitchen featuring an extended island, hearth room and butler’s pantry with an adjacent formal dining space near the front of the house. Also featured is a sun room and spacious study, both perfect for relaxing, as well as two nearby garages that add up to almost 1,500 square foot of space. A large master suite with bath and walk-in closet which dominates the 2,700-square foot second level which also includes three additional family bedrooms, a convenient laundry and a flexible 580-square-foot bonus space. Downstairs, the lower level boasts approximately 1,000 more square feet of finished space, including a recreation room, guest suite and additional storage.
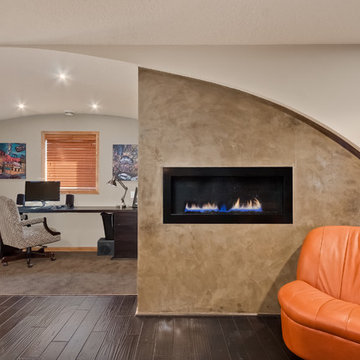
The barrel arch carries the curve on the fireplace into the office area, completing the movement.
©Finished Basement Company.
ミネアポリスにあるお手頃価格の中くらいなコンテンポラリースタイルのおしゃれな書斎 (白い壁、濃色無垢フローリング、横長型暖炉、コンクリートの暖炉まわり、自立型机、茶色い床) の写真
ミネアポリスにあるお手頃価格の中くらいなコンテンポラリースタイルのおしゃれな書斎 (白い壁、濃色無垢フローリング、横長型暖炉、コンクリートの暖炉まわり、自立型机、茶色い床) の写真
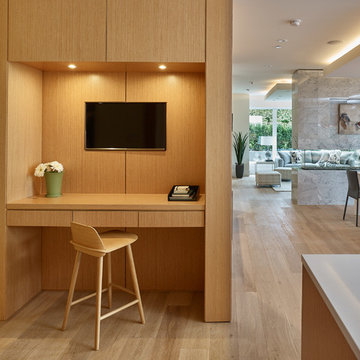
バンクーバーにある小さなモダンスタイルのおしゃれなホームオフィス・書斎 (白い壁、淡色無垢フローリング、両方向型暖炉、タイルの暖炉まわり、造り付け机、ベージュの床) の写真

Our brief was to design, create and install bespoke, handmade bedroom storage solutions and home office furniture, in two children's bedrooms in a Sevenoaks family home. As parents, the homeowners wanted to create a calm and serene space in which their sons could do their studies, and provide a quiet place to concentrate away from the distractions and disruptions of family life.
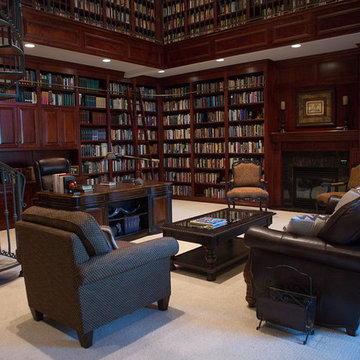
他の地域にあるラグジュアリーな巨大なヴィクトリアン調のおしゃれなホームオフィス・書斎 (ライブラリー、茶色い壁、カーペット敷き、標準型暖炉、タイルの暖炉まわり、自立型机、グレーの床) の写真

ソルトレイクシティにある高級な中くらいなトランジショナルスタイルのおしゃれなホームオフィス・書斎 (ライブラリー、ベージュの壁、カーペット敷き、標準型暖炉、タイルの暖炉まわり、自立型机、ベージュの床) の写真
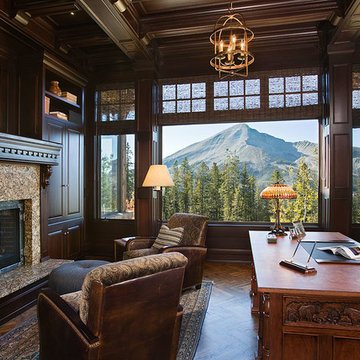
Gorgeous home office with amazing views.
他の地域にある広いラスティックスタイルのおしゃれな書斎 (茶色い壁、無垢フローリング、標準型暖炉、タイルの暖炉まわり、自立型机、茶色い床) の写真
他の地域にある広いラスティックスタイルのおしゃれな書斎 (茶色い壁、無垢フローリング、標準型暖炉、タイルの暖炉まわり、自立型机、茶色い床) の写真
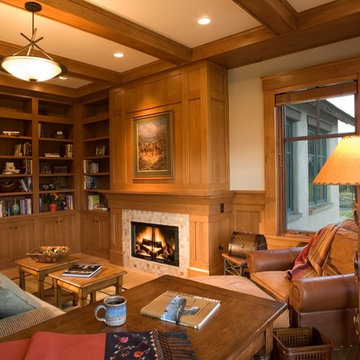
The main floor den acts as a home office or can function as a guest room with the adjacent 3/4 bath.
Photography by: Christopher Marona
他の地域にあるラグジュアリーな広いトラディショナルスタイルのおしゃれなホームオフィス・書斎 (ライブラリー、淡色無垢フローリング、標準型暖炉、タイルの暖炉まわり、自立型机) の写真
他の地域にあるラグジュアリーな広いトラディショナルスタイルのおしゃれなホームオフィス・書斎 (ライブラリー、淡色無垢フローリング、標準型暖炉、タイルの暖炉まわり、自立型机) の写真
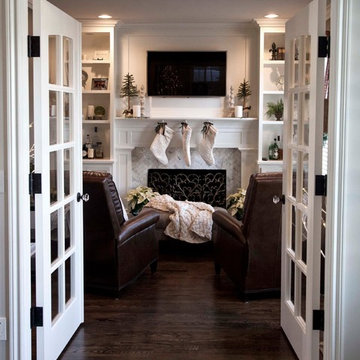
French door entrance to den
デトロイトにあるトランジショナルスタイルのおしゃれなホームオフィス・書斎 (茶色い壁、濃色無垢フローリング、標準型暖炉、タイルの暖炉まわり) の写真
デトロイトにあるトランジショナルスタイルのおしゃれなホームオフィス・書斎 (茶色い壁、濃色無垢フローリング、標準型暖炉、タイルの暖炉まわり) の写真
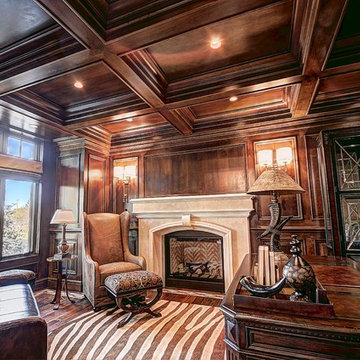
ソルトレイクシティにあるラグジュアリーな広いトラディショナルスタイルのおしゃれな書斎 (茶色い壁、濃色無垢フローリング、標準型暖炉、コンクリートの暖炉まわり、自立型机) の写真
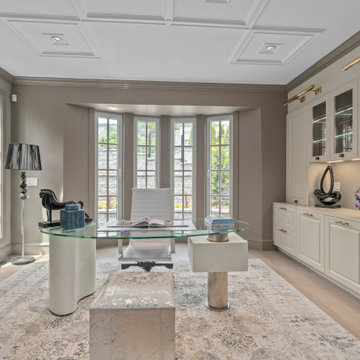
バンクーバーにあるラグジュアリーな広いトランジショナルスタイルのおしゃれなホームオフィス・書斎 (ライブラリー、ベージュの壁、淡色無垢フローリング、標準型暖炉、コンクリートの暖炉まわり、自立型机、ベージュの床、板張り天井) の写真
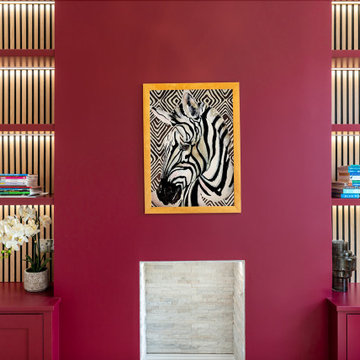
Beautiful Victorian family home in Bristol, newly renovated with all client's favourite colours considered! See full portfolio on our website: https://www.ihinteriors.co.uk/portfolio

Study nook, barn doors, timber lining, oak flooring, timber shelves, vaulted ceiling, timber beams, exposed trusses, cheminees philippe,
メルボルンにあるお手頃価格の小さなコンテンポラリースタイルのおしゃれな書斎 (白い壁、無垢フローリング、薪ストーブ、コンクリートの暖炉まわり、造り付け机、三角天井、パネル壁) の写真
メルボルンにあるお手頃価格の小さなコンテンポラリースタイルのおしゃれな書斎 (白い壁、無垢フローリング、薪ストーブ、コンクリートの暖炉まわり、造り付け机、三角天井、パネル壁) の写真
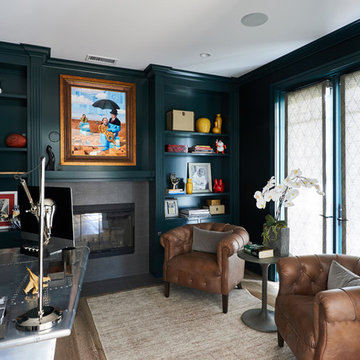
Samantha Goh Photography
サンディエゴにある高級な中くらいなトランジショナルスタイルのおしゃれなホームオフィス・書斎 (ライブラリー、緑の壁、淡色無垢フローリング、標準型暖炉、タイルの暖炉まわり、自立型机) の写真
サンディエゴにある高級な中くらいなトランジショナルスタイルのおしゃれなホームオフィス・書斎 (ライブラリー、緑の壁、淡色無垢フローリング、標準型暖炉、タイルの暖炉まわり、自立型机) の写真
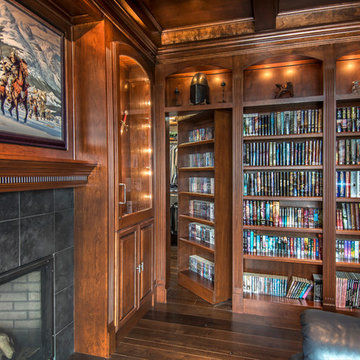
Alan Jackson- Jackson Studios
他の地域にあるトラディショナルスタイルのおしゃれなホームオフィス・書斎 (濃色無垢フローリング、標準型暖炉、タイルの暖炉まわり) の写真
他の地域にあるトラディショナルスタイルのおしゃれなホームオフィス・書斎 (濃色無垢フローリング、標準型暖炉、タイルの暖炉まわり) の写真
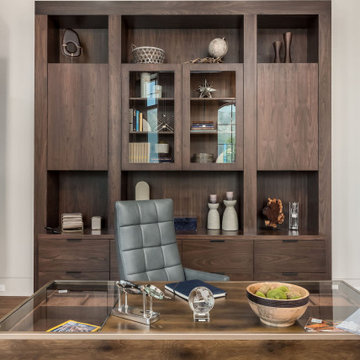
The Matterhorn Home - featured in the Utah Valley Parade of Homes
ソルトレイクシティにある広いモダンスタイルのおしゃれな書斎 (白い壁、濃色無垢フローリング、吊り下げ式暖炉、タイルの暖炉まわり、自立型机、茶色い床、格子天井) の写真
ソルトレイクシティにある広いモダンスタイルのおしゃれな書斎 (白い壁、濃色無垢フローリング、吊り下げ式暖炉、タイルの暖炉まわり、自立型机、茶色い床、格子天井) の写真
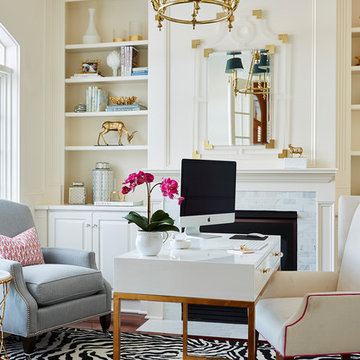
Alyssa Lee Photography
ミネアポリスにあるお手頃価格のトラディショナルスタイルのおしゃれなホームオフィス・書斎 (ベージュの壁、標準型暖炉、自立型机、無垢フローリング、タイルの暖炉まわり、茶色い床) の写真
ミネアポリスにあるお手頃価格のトラディショナルスタイルのおしゃれなホームオフィス・書斎 (ベージュの壁、標準型暖炉、自立型机、無垢フローリング、タイルの暖炉まわり、茶色い床) の写真

The family living in this shingled roofed home on the Peninsula loves color and pattern. At the heart of the two-story house, we created a library with high gloss lapis blue walls. The tête-à-tête provides an inviting place for the couple to read while their children play games at the antique card table. As a counterpoint, the open planned family, dining room, and kitchen have white walls. We selected a deep aubergine for the kitchen cabinetry. In the tranquil master suite, we layered celadon and sky blue while the daughters' room features pink, purple, and citrine.
ホームオフィス・書斎 (コンクリートの暖炉まわり、積石の暖炉まわり、タイルの暖炉まわり) の写真
5
