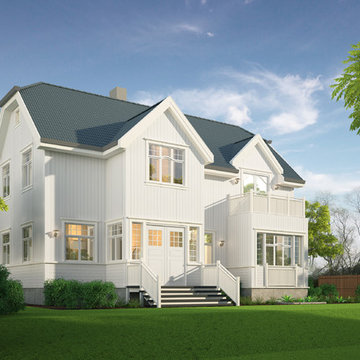ホームオフィス・書斎 (コンクリートの暖炉まわり、漆喰の暖炉まわり、木材の暖炉まわり、ベージュの床、黄色い床、黒い壁、赤い壁) の写真
絞り込み:
資材コスト
並び替え:今日の人気順
写真 1〜6 枚目(全 6 枚)

The family living in this shingled roofed home on the Peninsula loves color and pattern. At the heart of the two-story house, we created a library with high gloss lapis blue walls. The tête-à-tête provides an inviting place for the couple to read while their children play games at the antique card table. As a counterpoint, the open planned family, dining room, and kitchen have white walls. We selected a deep aubergine for the kitchen cabinetry. In the tranquil master suite, we layered celadon and sky blue while the daughters' room features pink, purple, and citrine.
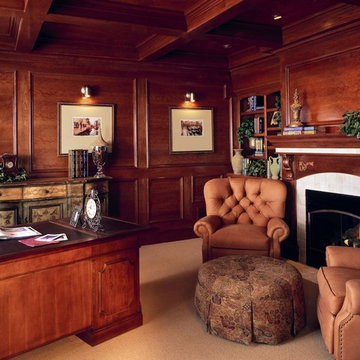
A gorgeous office/library with cherry coffer ceiling and cherry panel wall throughout the entire room. The fireplace includes hand carved corbels and decorative pieces to complete the detailing of the space.
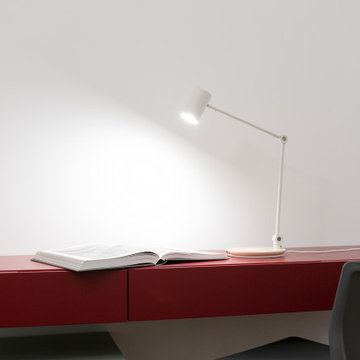
L’ utilizzo ricercato dei colori e delle forme rafforzano anche ogni complemento d’arredo, così da fondersi armoniosamente negli spazi
ミラノにある高級な中くらいなモダンスタイルのおしゃれなクラフトルーム (淡色無垢フローリング、標準型暖炉、漆喰の暖炉まわり、自立型机、ベージュの床、赤い壁、壁紙) の写真
ミラノにある高級な中くらいなモダンスタイルのおしゃれなクラフトルーム (淡色無垢フローリング、標準型暖炉、漆喰の暖炉まわり、自立型机、ベージュの床、赤い壁、壁紙) の写真
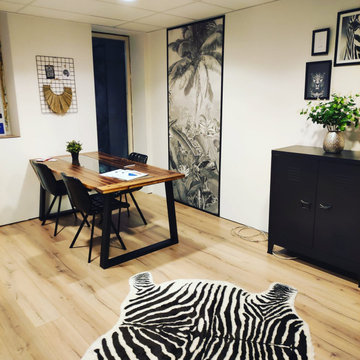
Für das neu zu öffnen REMAX Immobilien Büro in Freren habe ich das neue Büro gestalltet. Von 3D zeichnung bis ausführung in diesem fall fast alles selber gemacht. Nur der Elektriker muss noch kommen das mache ich nicht selber.
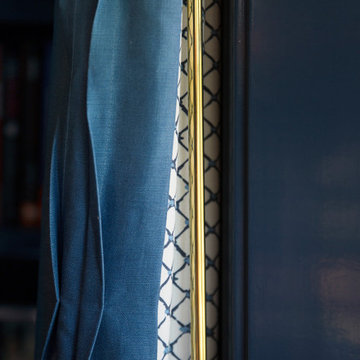
The family living in this shingled roofed home on the Peninsula loves color and pattern. At the heart of the two-story house, we created a library with high gloss lapis blue walls. The tête-à-tête provides an inviting place for the couple to read while their children play games at the antique card table. As a counterpoint, the open planned family, dining room, and kitchen have white walls. We selected a deep aubergine for the kitchen cabinetry. In the tranquil master suite, we layered celadon and sky blue while the daughters' room features pink, purple, and citrine.
ホームオフィス・書斎 (コンクリートの暖炉まわり、漆喰の暖炉まわり、木材の暖炉まわり、ベージュの床、黄色い床、黒い壁、赤い壁) の写真
1
