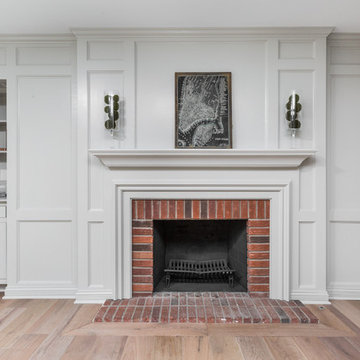書斎 (レンガの暖炉まわり、黒い床、茶色い床、ピンクの床、白い壁) の写真
絞り込み:
資材コスト
並び替え:今日の人気順
写真 1〜11 枚目(全 11 枚)
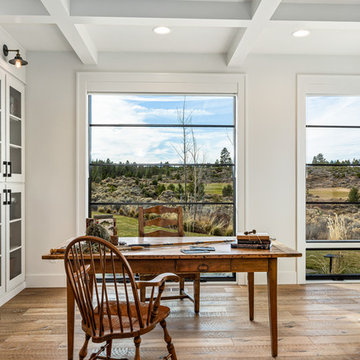
A full view of the home's study with storage a plenty along the wall on the left and the room's fireplace on the right. Views of the surround golf course are everywhere.

半地下に埋められた寝室兼書斎。アイレベルが地面と近くなり落ち着いた空間に。
photo : Shigeo Ogawa
他の地域にあるお手頃価格の中くらいなモダンスタイルのおしゃれな書斎 (白い壁、合板フローリング、薪ストーブ、レンガの暖炉まわり、造り付け机、茶色い床、塗装板張りの天井、塗装板張りの壁、グレーの天井) の写真
他の地域にあるお手頃価格の中くらいなモダンスタイルのおしゃれな書斎 (白い壁、合板フローリング、薪ストーブ、レンガの暖炉まわり、造り付け机、茶色い床、塗装板張りの天井、塗装板張りの壁、グレーの天井) の写真
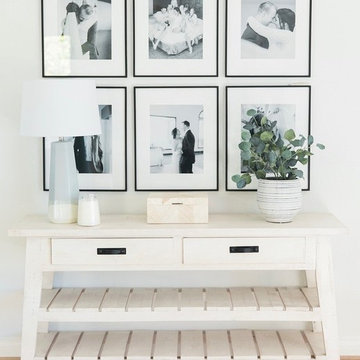
Shannan Leigh Photography
ロサンゼルスにあるお手頃価格の中くらいなシャビーシック調のおしゃれな書斎 (白い壁、淡色無垢フローリング、標準型暖炉、レンガの暖炉まわり、自立型机、茶色い床) の写真
ロサンゼルスにあるお手頃価格の中くらいなシャビーシック調のおしゃれな書斎 (白い壁、淡色無垢フローリング、標準型暖炉、レンガの暖炉まわり、自立型机、茶色い床) の写真

This 1990s brick home had decent square footage and a massive front yard, but no way to enjoy it. Each room needed an update, so the entire house was renovated and remodeled, and an addition was put on over the existing garage to create a symmetrical front. The old brown brick was painted a distressed white.
The 500sf 2nd floor addition includes 2 new bedrooms for their teen children, and the 12'x30' front porch lanai with standing seam metal roof is a nod to the homeowners' love for the Islands. Each room is beautifully appointed with large windows, wood floors, white walls, white bead board ceilings, glass doors and knobs, and interior wood details reminiscent of Hawaiian plantation architecture.
The kitchen was remodeled to increase width and flow, and a new laundry / mudroom was added in the back of the existing garage. The master bath was completely remodeled. Every room is filled with books, and shelves, many made by the homeowner.
Project photography by Kmiecik Imagery.
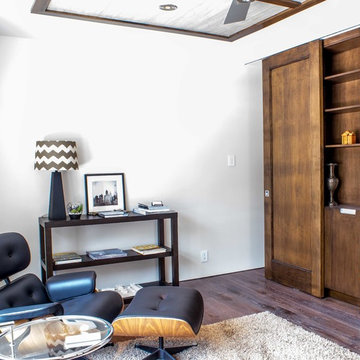
タンパにあるお手頃価格の中くらいなコンテンポラリースタイルのおしゃれな書斎 (白い壁、濃色無垢フローリング、標準型暖炉、レンガの暖炉まわり、自立型机、茶色い床) の写真
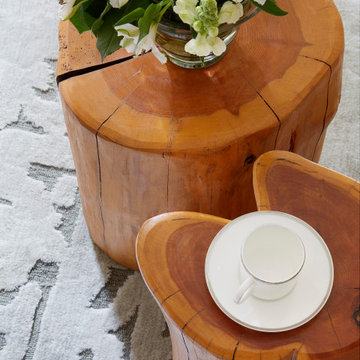
Close shot of rug, side table and flower arrangement by @rosenarmani.interiors at Belgravis project
ロンドンにあるラグジュアリーな広いコンテンポラリースタイルのおしゃれな書斎 (白い壁、淡色無垢フローリング、レンガの暖炉まわり、自立型机、茶色い床、クロスの天井、壁紙) の写真
ロンドンにあるラグジュアリーな広いコンテンポラリースタイルのおしゃれな書斎 (白い壁、淡色無垢フローリング、レンガの暖炉まわり、自立型机、茶色い床、クロスの天井、壁紙) の写真
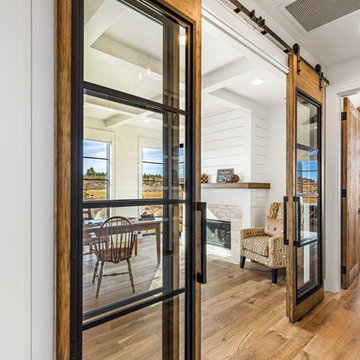
A view from the hall as it passes the home's study. The double glass, wood & metal barn doors define the space without visually cutting it off. The home has a gas fireplace to warm during our winter months.

This 1990s brick home had decent square footage and a massive front yard, but no way to enjoy it. Each room needed an update, so the entire house was renovated and remodeled, and an addition was put on over the existing garage to create a symmetrical front. The old brown brick was painted a distressed white.
The 500sf 2nd floor addition includes 2 new bedrooms for their teen children, and the 12'x30' front porch lanai with standing seam metal roof is a nod to the homeowners' love for the Islands. Each room is beautifully appointed with large windows, wood floors, white walls, white bead board ceilings, glass doors and knobs, and interior wood details reminiscent of Hawaiian plantation architecture.
The kitchen was remodeled to increase width and flow, and a new laundry / mudroom was added in the back of the existing garage. The master bath was completely remodeled. Every room is filled with books, and shelves, many made by the homeowner.
Project photography by Kmiecik Imagery.
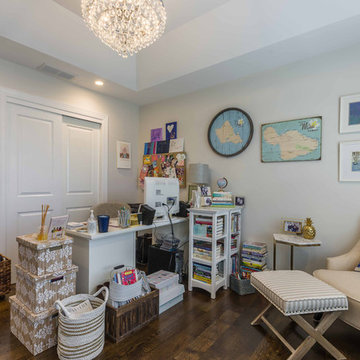
This 1990s brick home had decent square footage and a massive front yard, but no way to enjoy it. Each room needed an update, so the entire house was renovated and remodeled, and an addition was put on over the existing garage to create a symmetrical front. The old brown brick was painted a distressed white.
The 500sf 2nd floor addition includes 2 new bedrooms for their teen children, and the 12'x30' front porch lanai with standing seam metal roof is a nod to the homeowners' love for the Islands. Each room is beautifully appointed with large windows, wood floors, white walls, white bead board ceilings, glass doors and knobs, and interior wood details reminiscent of Hawaiian plantation architecture.
The kitchen was remodeled to increase width and flow, and a new laundry / mudroom was added in the back of the existing garage. The master bath was completely remodeled. Every room is filled with books, and shelves, many made by the homeowner.
Project photography by Kmiecik Imagery.
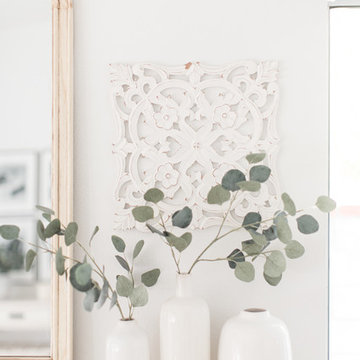
Shannan Leigh Photography
ロサンゼルスにあるお手頃価格の中くらいなシャビーシック調のおしゃれな書斎 (白い壁、淡色無垢フローリング、標準型暖炉、レンガの暖炉まわり、自立型机、茶色い床) の写真
ロサンゼルスにあるお手頃価格の中くらいなシャビーシック調のおしゃれな書斎 (白い壁、淡色無垢フローリング、標準型暖炉、レンガの暖炉まわり、自立型机、茶色い床) の写真
書斎 (レンガの暖炉まわり、黒い床、茶色い床、ピンクの床、白い壁) の写真
1
