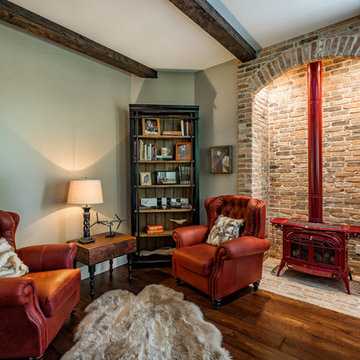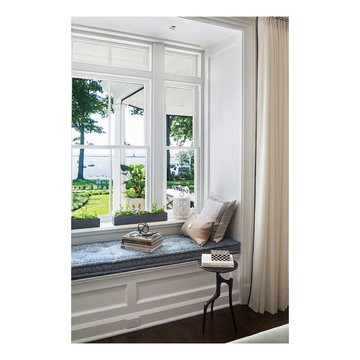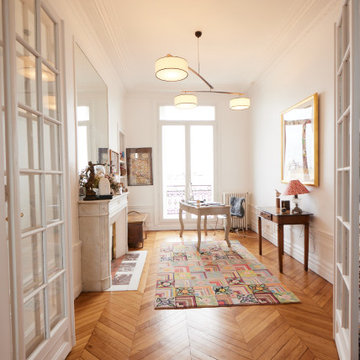ホームオフィス・書斎 (全タイプの暖炉まわり、黒い床、茶色い床、オレンジの床) の写真
絞り込み:
資材コスト
並び替え:今日の人気順
写真 1〜20 枚目(全 1,733 枚)
1/5
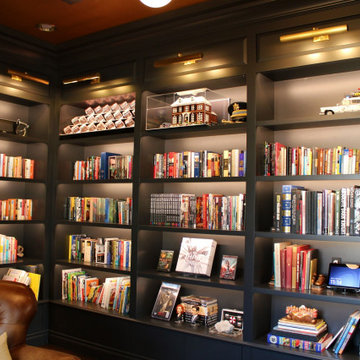
Built in bookshelves with LED
オースティンにある高級な中くらいなトラディショナルスタイルのおしゃれなホームオフィス・書斎 (ライブラリー、黒い壁、濃色無垢フローリング、横長型暖炉、漆喰の暖炉まわり、造り付け机、茶色い床、格子天井、羽目板の壁) の写真
オースティンにある高級な中くらいなトラディショナルスタイルのおしゃれなホームオフィス・書斎 (ライブラリー、黒い壁、濃色無垢フローリング、横長型暖炉、漆喰の暖炉まわり、造り付け机、茶色い床、格子天井、羽目板の壁) の写真

Стул Callgaris, встроенная мебель - столярное производство.
モスクワにある高級な小さなコンテンポラリースタイルのおしゃれな書斎 (グレーの壁、濃色無垢フローリング、タイルの暖炉まわり、造り付け机、茶色い床) の写真
モスクワにある高級な小さなコンテンポラリースタイルのおしゃれな書斎 (グレーの壁、濃色無垢フローリング、タイルの暖炉まわり、造り付け机、茶色い床) の写真

ボストンにあるトランジショナルスタイルのおしゃれなホームオフィス・書斎 (茶色い壁、無垢フローリング、横長型暖炉、石材の暖炉まわり、自立型机、茶色い床、表し梁、板張り壁) の写真
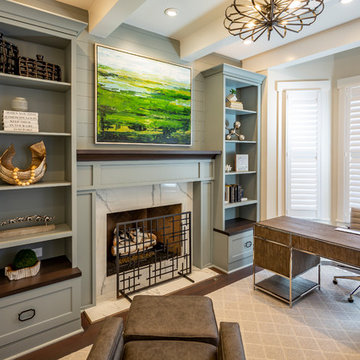
シンシナティにある中くらいなトランジショナルスタイルのおしゃれな書斎 (グレーの壁、無垢フローリング、標準型暖炉、石材の暖炉まわり、自立型机、茶色い床) の写真

We created a built in work space on the back end of the new family room. The blue gray color scheme, with pops of orange was carried through to add some interest. Ada Chairs from Mitchell Gold were selected to add a luxurious, yet comfortable desk seat.
Kayla Lynne Photography
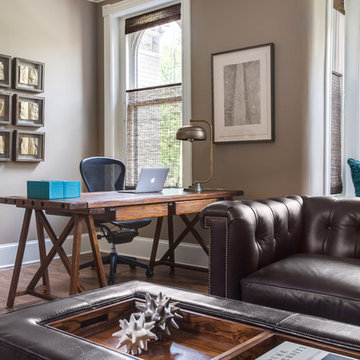
Jesse Snyder
ワシントンD.C.にある高級な広いトランジショナルスタイルのおしゃれな書斎 (グレーの壁、濃色無垢フローリング、自立型机、茶色い床、標準型暖炉、石材の暖炉まわり) の写真
ワシントンD.C.にある高級な広いトランジショナルスタイルのおしゃれな書斎 (グレーの壁、濃色無垢フローリング、自立型机、茶色い床、標準型暖炉、石材の暖炉まわり) の写真

Custom Home in Jackson Hole, WY
Paul Warchol Photography
他の地域にある巨大なコンテンポラリースタイルのおしゃれなホームオフィス・書斎 (濃色無垢フローリング、造り付け机、黒い床、ライブラリー、茶色い壁、横長型暖炉、タイルの暖炉まわり) の写真
他の地域にある巨大なコンテンポラリースタイルのおしゃれなホームオフィス・書斎 (濃色無垢フローリング、造り付け机、黒い床、ライブラリー、茶色い壁、横長型暖炉、タイルの暖炉まわり) の写真

design by Pulp Design Studios | http://pulpdesignstudios.com/
photo by Kevin Dotolo | http://kevindotolo.com/

クリーブランドにあるお手頃価格の中くらいなトランジショナルスタイルのおしゃれなホームオフィス・書斎 (ライブラリー、青い壁、濃色無垢フローリング、標準型暖炉、タイルの暖炉まわり、自立型机、茶色い床、クロスの天井、板張り壁) の写真

This 1990s brick home had decent square footage and a massive front yard, but no way to enjoy it. Each room needed an update, so the entire house was renovated and remodeled, and an addition was put on over the existing garage to create a symmetrical front. The old brown brick was painted a distressed white.
The 500sf 2nd floor addition includes 2 new bedrooms for their teen children, and the 12'x30' front porch lanai with standing seam metal roof is a nod to the homeowners' love for the Islands. Each room is beautifully appointed with large windows, wood floors, white walls, white bead board ceilings, glass doors and knobs, and interior wood details reminiscent of Hawaiian plantation architecture.
The kitchen was remodeled to increase width and flow, and a new laundry / mudroom was added in the back of the existing garage. The master bath was completely remodeled. Every room is filled with books, and shelves, many made by the homeowner.
Project photography by Kmiecik Imagery.
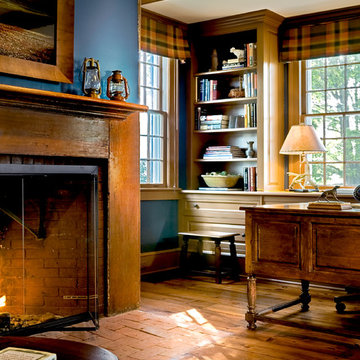
Country Home. Photographer: Rob Karosis
ニューヨークにあるトラディショナルスタイルのおしゃれなホームオフィス・書斎 (青い壁、無垢フローリング、レンガの暖炉まわり、標準型暖炉、茶色い床) の写真
ニューヨークにあるトラディショナルスタイルのおしゃれなホームオフィス・書斎 (青い壁、無垢フローリング、レンガの暖炉まわり、標準型暖炉、茶色い床) の写真

The family living in this shingled roofed home on the Peninsula loves color and pattern. At the heart of the two-story house, we created a library with high gloss lapis blue walls. The tête-à-tête provides an inviting place for the couple to read while their children play games at the antique card table. As a counterpoint, the open planned family, dining room, and kitchen have white walls. We selected a deep aubergine for the kitchen cabinetry. In the tranquil master suite, we layered celadon and sky blue while the daughters' room features pink, purple, and citrine.

We offer reclaimed wood mantels in a variety of styles, in customizable sizes. From rustic to refined, our reclaimed antique wood mantels add a warm touch to the heart of every room.

Beautiful open floor plan with vaulted ceilings and an office niche. Norman Sizemore photographer
シカゴにあるラグジュアリーなミッドセンチュリースタイルのおしゃれなホームオフィス・書斎 (濃色無垢フローリング、コーナー設置型暖炉、レンガの暖炉まわり、造り付け机、茶色い床、三角天井) の写真
シカゴにあるラグジュアリーなミッドセンチュリースタイルのおしゃれなホームオフィス・書斎 (濃色無垢フローリング、コーナー設置型暖炉、レンガの暖炉まわり、造り付け机、茶色い床、三角天井) の写真

Warm and inviting this new construction home, by New Orleans Architect Al Jones, and interior design by Bradshaw Designs, lives as if it's been there for decades. Charming details provide a rich patina. The old Chicago brick walls, the white slurried brick walls, old ceiling beams, and deep green paint colors, all add up to a house filled with comfort and charm for this dear family.
Lead Designer: Crystal Romero; Designer: Morgan McCabe; Photographer: Stephen Karlisch; Photo Stylist: Melanie McKinley.
ホームオフィス・書斎 (全タイプの暖炉まわり、黒い床、茶色い床、オレンジの床) の写真
1

