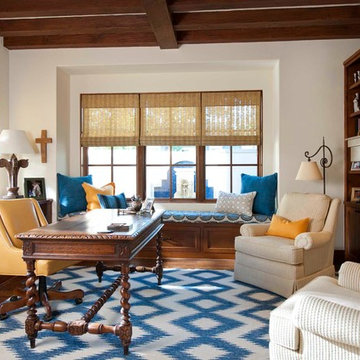ホームオフィス・書斎 (全タイプの暖炉まわり、セラミックタイルの床、濃色無垢フローリング、ラミネートの床、白い壁) の写真
絞り込み:
資材コスト
並び替え:今日の人気順
写真 1〜20 枚目(全 235 枚)
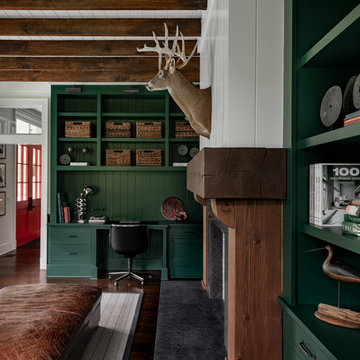
Home library.
Photographer: Rob Karosis
ニューヨークにある高級な広いカントリー風のおしゃれなホームオフィス・書斎 (ライブラリー、白い壁、濃色無垢フローリング、標準型暖炉、木材の暖炉まわり、造り付け机、茶色い床) の写真
ニューヨークにある高級な広いカントリー風のおしゃれなホームオフィス・書斎 (ライブラリー、白い壁、濃色無垢フローリング、標準型暖炉、木材の暖炉まわり、造り付け机、茶色い床) の写真

This 1990s brick home had decent square footage and a massive front yard, but no way to enjoy it. Each room needed an update, so the entire house was renovated and remodeled, and an addition was put on over the existing garage to create a symmetrical front. The old brown brick was painted a distressed white.
The 500sf 2nd floor addition includes 2 new bedrooms for their teen children, and the 12'x30' front porch lanai with standing seam metal roof is a nod to the homeowners' love for the Islands. Each room is beautifully appointed with large windows, wood floors, white walls, white bead board ceilings, glass doors and knobs, and interior wood details reminiscent of Hawaiian plantation architecture.
The kitchen was remodeled to increase width and flow, and a new laundry / mudroom was added in the back of the existing garage. The master bath was completely remodeled. Every room is filled with books, and shelves, many made by the homeowner.
Project photography by Kmiecik Imagery.

ボイシにある中くらいなコンテンポラリースタイルのおしゃれなホームオフィス・書斎 (セラミックタイルの床、自立型机、グレーの床、ライブラリー、白い壁、両方向型暖炉、金属の暖炉まわり) の写真
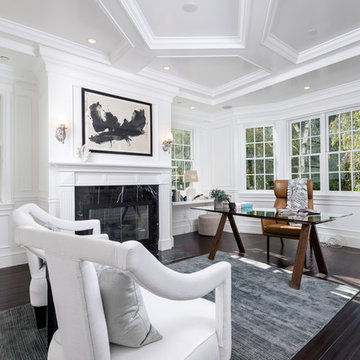
ロサンゼルスにある広いコンテンポラリースタイルのおしゃれな書斎 (白い壁、濃色無垢フローリング、標準型暖炉、自立型机、タイルの暖炉まわり、茶色い床) の写真
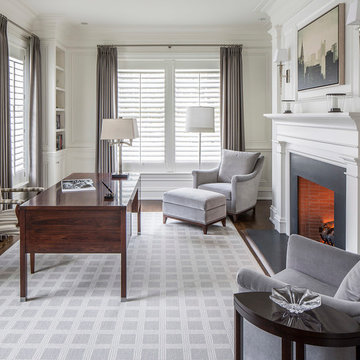
Marco Ricca Photography
ニューヨークにある中くらいなトランジショナルスタイルのおしゃれな書斎 (白い壁、濃色無垢フローリング、標準型暖炉、金属の暖炉まわり、自立型机、茶色い床) の写真
ニューヨークにある中くらいなトランジショナルスタイルのおしゃれな書斎 (白い壁、濃色無垢フローリング、標準型暖炉、金属の暖炉まわり、自立型机、茶色い床) の写真
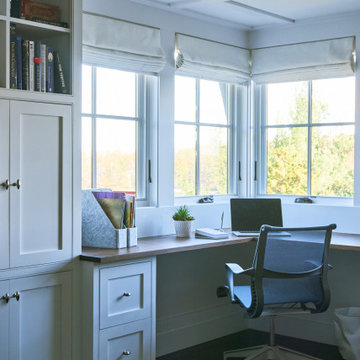
ニューヨークにあるラグジュアリーな中くらいなビーチスタイルのおしゃれな書斎 (白い壁、濃色無垢フローリング、両方向型暖炉、石材の暖炉まわり、造り付け机、茶色い床) の写真
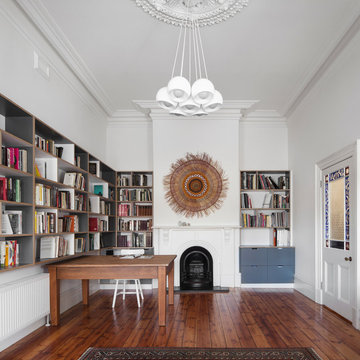
View within the study showing the addition of contemporary bookshelves.
photography: Tatjana Plitt
メルボルンにある高級な中くらいな北欧スタイルのおしゃれな書斎 (標準型暖炉、木材の暖炉まわり、自立型机、白い壁、濃色無垢フローリング) の写真
メルボルンにある高級な中くらいな北欧スタイルのおしゃれな書斎 (標準型暖炉、木材の暖炉まわり、自立型机、白い壁、濃色無垢フローリング) の写真
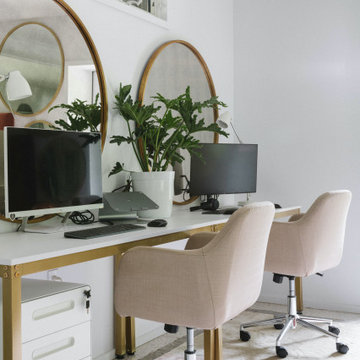
ニューヨークにあるお手頃価格の小さなミッドセンチュリースタイルのおしゃれなホームオフィス・書斎 (白い壁、セラミックタイルの床、標準型暖炉、石材の暖炉まわり、自立型机、白い床) の写真
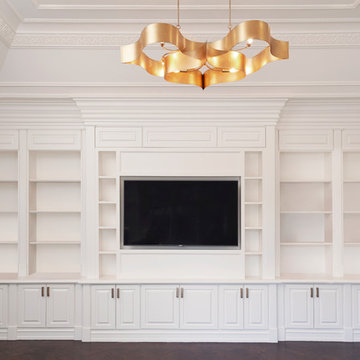
デトロイトにあるラグジュアリーな広いトランジショナルスタイルのおしゃれなホームオフィス・書斎 (ライブラリー、白い壁、濃色無垢フローリング、標準型暖炉、木材の暖炉まわり、茶色い床) の写真

Home office with coffered ceilings, built-in shelving, and custom wood floor.
フェニックスにあるラグジュアリーな巨大なミッドセンチュリースタイルのおしゃれな書斎 (白い壁、濃色無垢フローリング、標準型暖炉、石材の暖炉まわり、自立型机、茶色い床、格子天井、パネル壁) の写真
フェニックスにあるラグジュアリーな巨大なミッドセンチュリースタイルのおしゃれな書斎 (白い壁、濃色無垢フローリング、標準型暖炉、石材の暖炉まわり、自立型机、茶色い床、格子天井、パネル壁) の写真
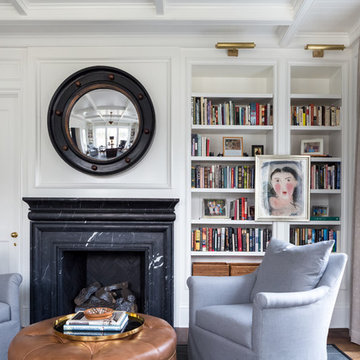
Evanston home designed by:
Konstant Architecture + Home
Photographed by Kathleen Virginia Photography
シカゴにあるラグジュアリーな中くらいなトラディショナルスタイルのおしゃれなホームオフィス・書斎 (ライブラリー、白い壁、濃色無垢フローリング、標準型暖炉、石材の暖炉まわり、自立型机) の写真
シカゴにあるラグジュアリーな中くらいなトラディショナルスタイルのおしゃれなホームオフィス・書斎 (ライブラリー、白い壁、濃色無垢フローリング、標準型暖炉、石材の暖炉まわり、自立型机) の写真

Working from home desk and chair space in large dormer window with view to the garden. Crewel work blinds, dark oak floor and exposed brick work with cast iron fireplace.
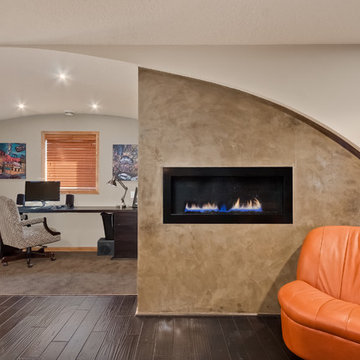
The barrel arch carries the curve on the fireplace into the office area, completing the movement.
©Finished Basement Company.
ミネアポリスにあるお手頃価格の中くらいなコンテンポラリースタイルのおしゃれな書斎 (白い壁、濃色無垢フローリング、横長型暖炉、コンクリートの暖炉まわり、自立型机、茶色い床) の写真
ミネアポリスにあるお手頃価格の中くらいなコンテンポラリースタイルのおしゃれな書斎 (白い壁、濃色無垢フローリング、横長型暖炉、コンクリートの暖炉まわり、自立型机、茶色い床) の写真
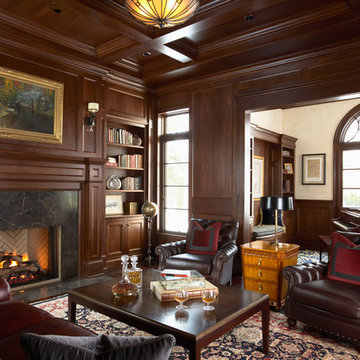
2011 ASID Award Winning Design
This 10,000 square foot home was built for a family who prized entertaining and wine, and who wanted a home that would serve them for the rest of their lives. Our goal was to build and furnish a European-inspired home that feels like ‘home,’ accommodates parties with over one hundred guests, and suits the homeowners throughout their lives.
We used a variety of stones, millwork, wallpaper, and faux finishes to compliment the large spaces & natural light. We chose furnishings that emphasize clean lines and a traditional style. Throughout the furnishings, we opted for rich finishes & fabrics for a formal appeal. The homes antiqued chandeliers & light-fixtures, along with the repeating hues of red & navy offer a formal tradition.
Of the utmost importance was that we create spaces for the homeowners lifestyle: wine & art collecting, entertaining, fitness room & sauna. We placed fine art at sight-lines & points of interest throughout the home, and we create rooms dedicated to the homeowners other interests.
Interior Design & Furniture by Martha O'Hara Interiors
Build by Stonewood, LLC
Architecture by Eskuche Architecture
Photography by Susan Gilmore
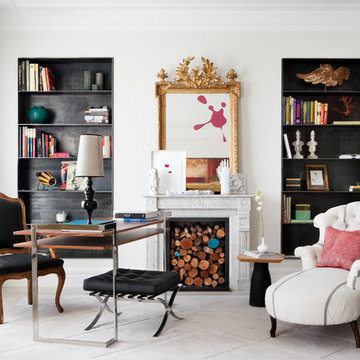
Photos: Belen Imaz
マドリードにある高級な中くらいなコンテンポラリースタイルのおしゃれな書斎 (標準型暖炉、自立型机、セラミックタイルの床、石材の暖炉まわり、白い壁) の写真
マドリードにある高級な中くらいなコンテンポラリースタイルのおしゃれな書斎 (標準型暖炉、自立型机、セラミックタイルの床、石材の暖炉まわり、白い壁) の写真

ニューヨークにある中くらいなトランジショナルスタイルのおしゃれなホームオフィス・書斎 (ライブラリー、標準型暖炉、石材の暖炉まわり、自立型机、茶色い床、白い壁、濃色無垢フローリング) の写真

This 1990s brick home had decent square footage and a massive front yard, but no way to enjoy it. Each room needed an update, so the entire house was renovated and remodeled, and an addition was put on over the existing garage to create a symmetrical front. The old brown brick was painted a distressed white.
The 500sf 2nd floor addition includes 2 new bedrooms for their teen children, and the 12'x30' front porch lanai with standing seam metal roof is a nod to the homeowners' love for the Islands. Each room is beautifully appointed with large windows, wood floors, white walls, white bead board ceilings, glass doors and knobs, and interior wood details reminiscent of Hawaiian plantation architecture.
The kitchen was remodeled to increase width and flow, and a new laundry / mudroom was added in the back of the existing garage. The master bath was completely remodeled. Every room is filled with books, and shelves, many made by the homeowner.
Project photography by Kmiecik Imagery.
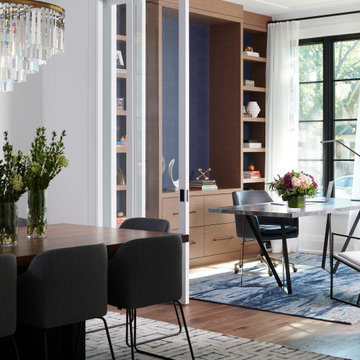
トロントにある高級な広いコンテンポラリースタイルのおしゃれな書斎 (白い壁、濃色無垢フローリング、標準型暖炉、石材の暖炉まわり、自立型机、茶色い床、折り上げ天井、壁紙、白い天井) の写真
ホームオフィス・書斎 (全タイプの暖炉まわり、セラミックタイルの床、濃色無垢フローリング、ラミネートの床、白い壁) の写真
1
