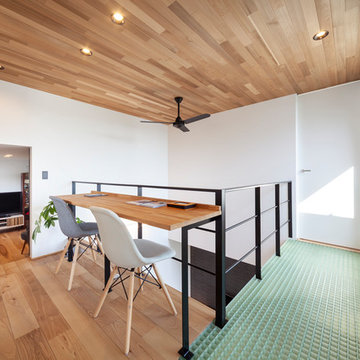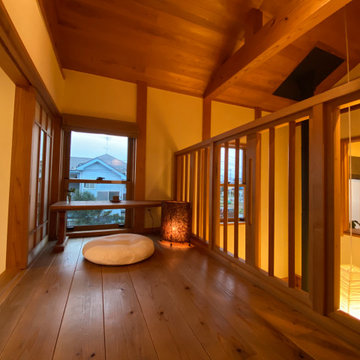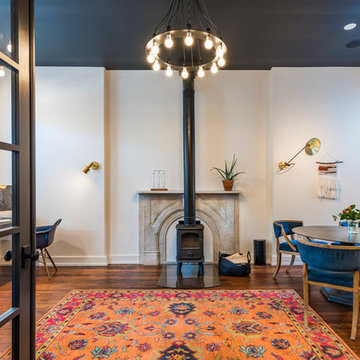ホームオフィス・書斎 (薪ストーブ、ラミネートの床、無垢フローリング、ベージュの床、茶色い床、白い壁) の写真
絞り込み:
資材コスト
並び替え:今日の人気順
写真 1〜20 枚目(全 21 枚)
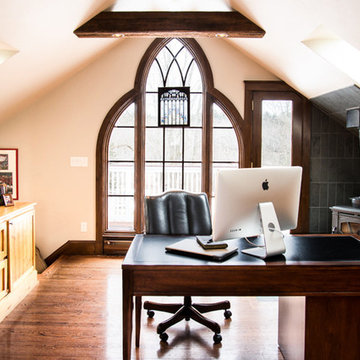
A space where contemporary and rustic meet. This executive suite is a detached home office fully equipped to work a full day, while also accommodating the occasional visit from the family. This space ties together many strong wood tones to reinforce the rustic history of this repurposed barn. There is an active wood stove in place that further emphasizes the rustic comfort of the space. Working and playing in here, while being soothed by the warm design, has far exceeded the expectations of this bonus room. It is now officially an extension of the home.

Aaron Leitz
シアトルにある高級なトラディショナルスタイルのおしゃれなアトリエ・スタジオ (白い壁、無垢フローリング、薪ストーブ、レンガの暖炉まわり、自立型机、茶色い床) の写真
シアトルにある高級なトラディショナルスタイルのおしゃれなアトリエ・スタジオ (白い壁、無垢フローリング、薪ストーブ、レンガの暖炉まわり、自立型机、茶色い床) の写真
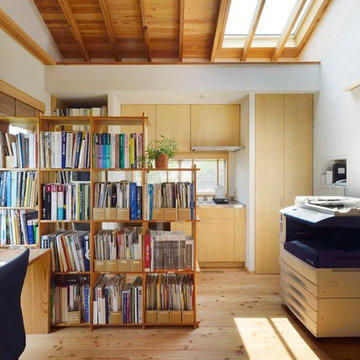
写真:大槻茂
東京都下にある小さなラスティックスタイルのおしゃれなアトリエ・スタジオ (白い壁、無垢フローリング、薪ストーブ、コンクリートの暖炉まわり、自立型机、ベージュの床) の写真
東京都下にある小さなラスティックスタイルのおしゃれなアトリエ・スタジオ (白い壁、無垢フローリング、薪ストーブ、コンクリートの暖炉まわり、自立型机、ベージュの床) の写真
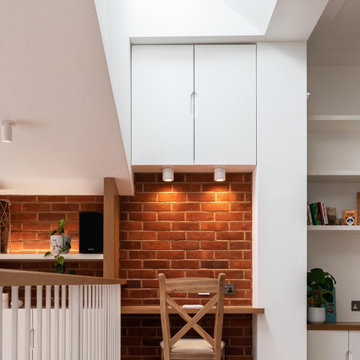
Garden extension with high ceiling heights as part of the whole house refurbishment project. Extensions and a full refurbishment to a semi-detached house in East London.
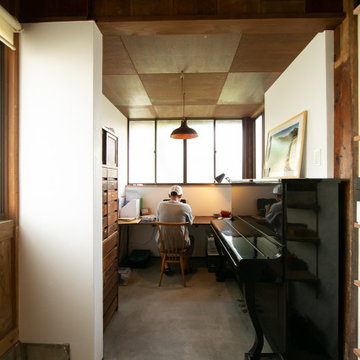
70年という月日を守り続けてきた農家住宅のリノベーション
建築当時の強靭な軸組みを活かし、新しい世代の住まい手の想いのこもったリノベーションとなった
夏は熱がこもり、冬は冷たい隙間風が入る環境から
開口部の改修、断熱工事や気密をはかり
夏は風が通り涼しく、冬は暖炉が燈り暖かい室内環境にした
空間動線は従来人寄せのための二間と奥の間を一体として家族の団欒と仲間と過ごせる動線とした
北側の薄暗く奥まったダイニングキッチンが明るく開放的な造りとなった
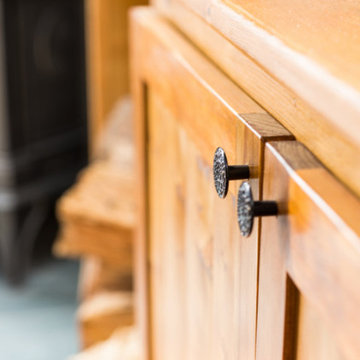
The custom knotty pine cabinetry is accessorized with hammered iron knobs. The attention to detail in the hardware is what further authenticates the space. The wood storage is located adjacent to the cast iron stove for easy access. Fine carpentry and abundant storage make this cabinetry completely enjoyable and vastly functional.
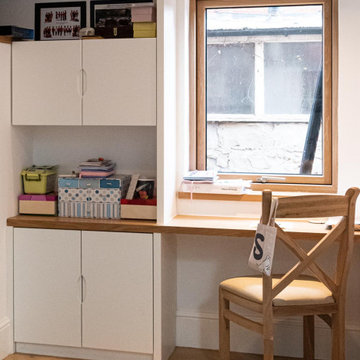
Garden extension with high ceiling heights as part of the whole house refurbishment project. Extensions and a full refurbishment to a semi-detached house in East London.
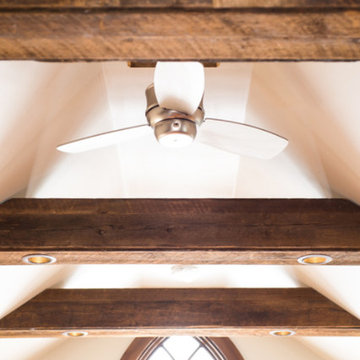
The ceiling height of the suite is visually lowered by the architectural beams. The beauty and history behind the material used to clad the beams is enduring. From this vantage point, the beams and cathedral window are in full view, working together to add warmth and charm to the space. A soft pewter wall color is all that is needed to support the extraordinary wood tones throughout. It is a primarily masculine design with textured accents that offer comfort and inspiration.
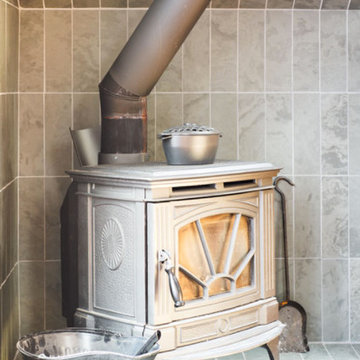
An authentic and active cast iron stove adds a bit of whimsy to the space. It plays a starring role in the rustic ambiance and also heats the suite beautifully. This architectural element is another artistic contribution to the room with it’s cast iron detail and modern rectangular slate tile surround. The stove is stoked with tradition and brings the repurposed barn back to it’s original glory.
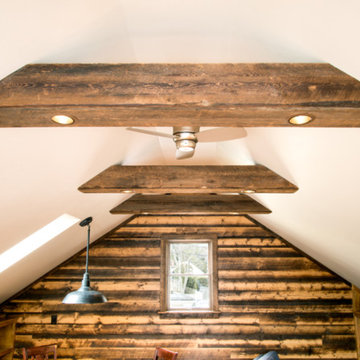
An accent wall of reclaimed edged flooring makes huge impact in the rustic executive suite. Each individual plank is unique and plays a role in telling a great story. The planks are nailed into the wall in traditional fashion and run in a horizontal pattern. The wall and ceiling beams are clad in a skipped spruce wood in it’s original patina. Recessed lights are hidden within the clad beams and their rims are painted in a deep, textured brown color to blend with the natural wood. A petite brushed nickel ceiling fan is a contemporary element added for visual affect and increased air flow.
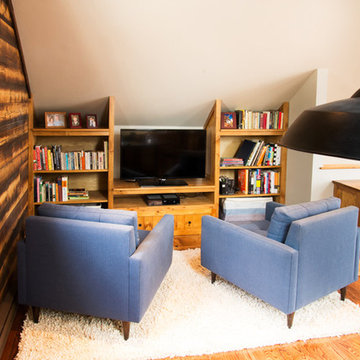
A key requirement in the suite was the inclusion of a family and lounge area. Using a corner of the suite that has a pitched roofline, a reading and entertainment nook was born. This space has a custom media cabinet and flanking bookshelves. The large blueberry club chairs rest on a plush shag area rug and invite both adults and children to join in to the space. It’s also another great option when the executive needs a break. Connect with a good book or catch up on current affairs with a little television.
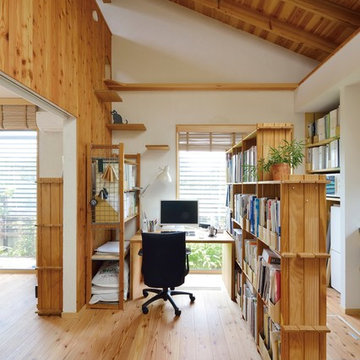
写真:大槻茂
東京都下にある小さなラスティックスタイルのおしゃれなアトリエ・スタジオ (白い壁、無垢フローリング、薪ストーブ、コンクリートの暖炉まわり、自立型机、ベージュの床) の写真
東京都下にある小さなラスティックスタイルのおしゃれなアトリエ・スタジオ (白い壁、無垢フローリング、薪ストーブ、コンクリートの暖炉まわり、自立型机、ベージュの床) の写真
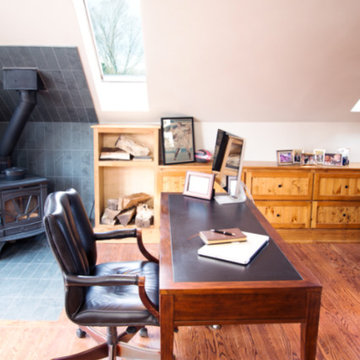
The suite is planned so that the executive faces inward into the space. The view to the outdoors is behind the workstation. A simple turn in the antique Stickley chair offers a glance out the cathedral window and a break from the rigor of the work day. The leather top desk gives ample surface space and it’s streamlined design maintains easy flow around the room. Multiple stations of custom cabinetry line the perimeter of the suite for storage of both professional and personal belongings.
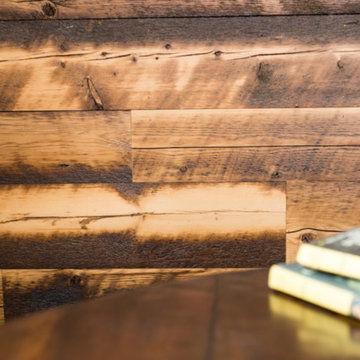
Another view of the skipped spruce feature wall clearly shows the intricacy of the wood with its color variation and natural knots. It is warm and inviting, a great spot to enjoy good conversation with great company.
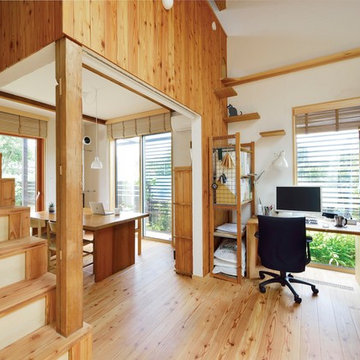
写真:大槻茂
東京都下にある小さなラスティックスタイルのおしゃれなアトリエ・スタジオ (白い壁、無垢フローリング、薪ストーブ、コンクリートの暖炉まわり、自立型机、ベージュの床) の写真
東京都下にある小さなラスティックスタイルのおしゃれなアトリエ・スタジオ (白い壁、無垢フローリング、薪ストーブ、コンクリートの暖炉まわり、自立型机、ベージュの床) の写真
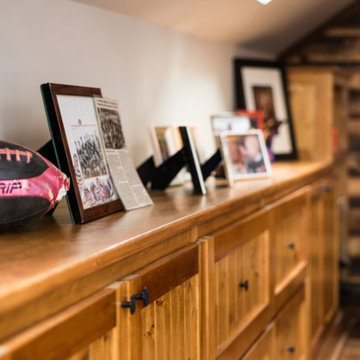
Expansive custom cabinetry constructed of knotty pine maximize professional and personal storage. This solid wall of cabinetry is flanked on either end by wood storage and an open bookshelf. The lower cabinets safeguard important documentation and office equipment. There are extra deep drawers too that hold board games and a vast inventory of loose legos. What every house needs. This cabinetry was designed in a thoughtful manner to welcome family into a professional workplace.
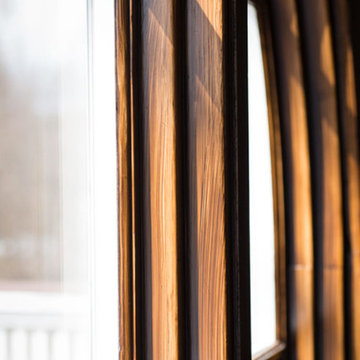
The cathedral window itself is an inspirational element to the success of the suite. It is an existing condition that needed a little creative enhancement. The frame is a white aluminum that clashed with the newly introduced design elements. A simple faux paint treatment took the cathedral windows back in time to resemble well crafted, natural woodwork from long ago. The meticulous brush strokes follow the grain of the skipped spruce on the opposite wall. It is this final touch through artistry and illusion that completes the design.
ホームオフィス・書斎 (薪ストーブ、ラミネートの床、無垢フローリング、ベージュの床、茶色い床、白い壁) の写真
1
