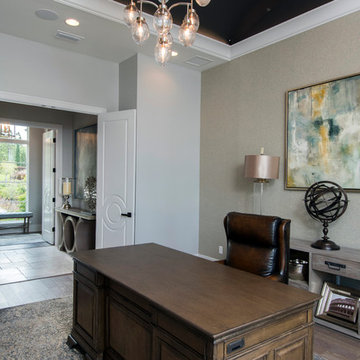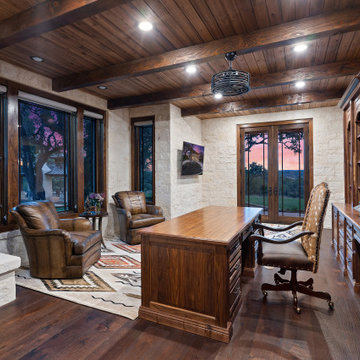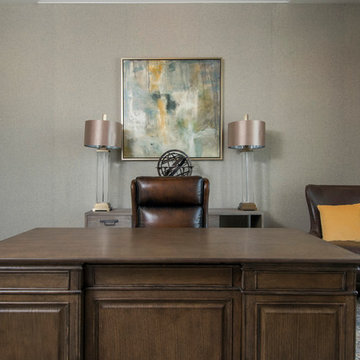ホームオフィス・書斎 (両方向型暖炉) の写真
絞り込み:
資材コスト
並び替え:今日の人気順
写真 81〜100 枚目(全 254 枚)
1/2
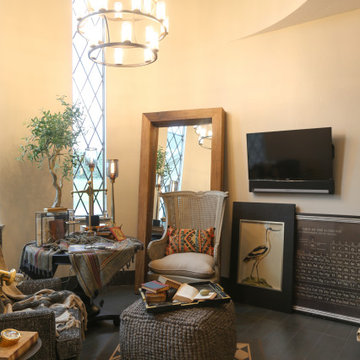
他の地域にある高級な広いシャビーシック調のおしゃれな書斎 (緑の壁、無垢フローリング、両方向型暖炉、積石の暖炉まわり、自立型机、茶色い床、折り上げ天井) の写真
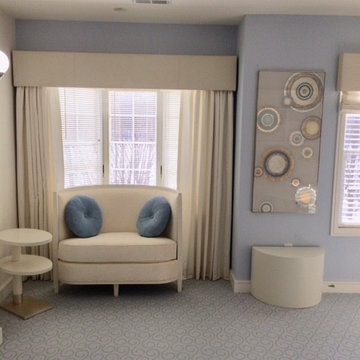
Inside a niche sits a custom designed loveseat and side table, perfect for reading and contemplation. A serene study is created for this art collector whose interest is centered on the landscape beyond and the mirroring interiors within. Soft blues and off-whites are used throughout the room. A verre eglomise panel adorns a side wall.
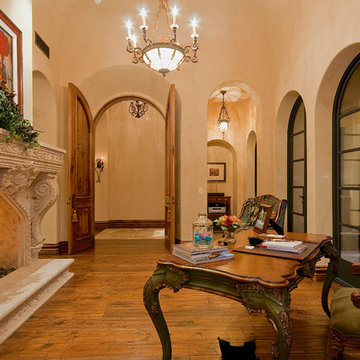
World Renowned Interior Design Firm Fratantoni Interior Designers created these beautiful home designs! They design homes for families all over the world in any size and style. They also have in-house Architecture Firm Fratantoni Design and world class Luxury Home Building Firm Fratantoni Luxury Estates! Hire one or all three companies to design, build and or remodel your home!
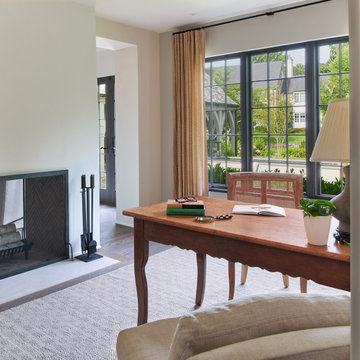
ワシントンD.C.にある広いカントリー風のおしゃれな書斎 (ベージュの壁、濃色無垢フローリング、両方向型暖炉、金属の暖炉まわり、自立型机) の写真
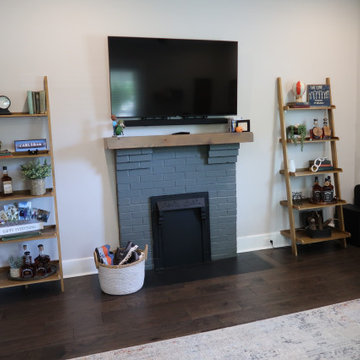
Warm & Cozy
他の地域にある高級な中くらいなモダンスタイルのおしゃれな書斎 (グレーの壁、濃色無垢フローリング、両方向型暖炉、レンガの暖炉まわり、自立型机、茶色い床) の写真
他の地域にある高級な中くらいなモダンスタイルのおしゃれな書斎 (グレーの壁、濃色無垢フローリング、両方向型暖炉、レンガの暖炉まわり、自立型机、茶色い床) の写真
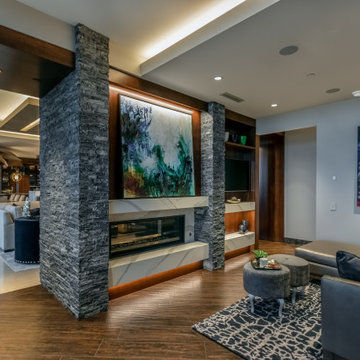
This project began with an entire penthouse floor of open raw space which the clients had the opportunity to section off the piece that suited them the best for their needs and desires. As the design firm on the space, LK Design was intricately involved in determining the borders of the space and the way the floor plan would be laid out. Taking advantage of the southwest corner of the floor, we were able to incorporate three large balconies, tremendous views, excellent light and a layout that was open and spacious. There is a large master suite with two large dressing rooms/closets, two additional bedrooms, one and a half additional bathrooms, an office space, hearth room and media room, as well as the large kitchen with oversized island, butler's pantry and large open living room. The clients are not traditional in their taste at all, but going completely modern with simple finishes and furnishings was not their style either. What was produced is a very contemporary space with a lot of visual excitement. Every room has its own distinct aura and yet the whole space flows seamlessly. From the arched cloud structure that floats over the dining room table to the cathedral type ceiling box over the kitchen island to the barrel ceiling in the master bedroom, LK Design created many features that are unique and help define each space. At the same time, the open living space is tied together with stone columns and built-in cabinetry which are repeated throughout that space. Comfort, luxury and beauty were the key factors in selecting furnishings for the clients. The goal was to provide furniture that complimented the space without fighting it.
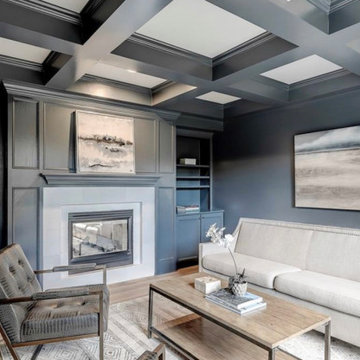
Update of this office space to a moody Blue with French Oak hardwood floors.
お手頃価格の中くらいなトランジショナルスタイルのおしゃれな書斎 (青い壁、淡色無垢フローリング、両方向型暖炉、石材の暖炉まわり、ベージュの床) の写真
お手頃価格の中くらいなトランジショナルスタイルのおしゃれな書斎 (青い壁、淡色無垢フローリング、両方向型暖炉、石材の暖炉まわり、ベージュの床) の写真
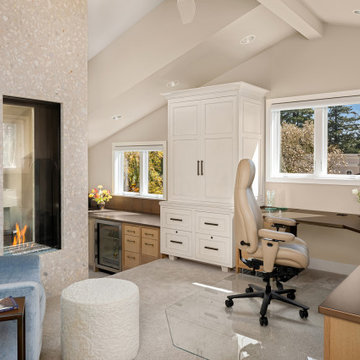
This executive wanted both a working office and a meeting space within the home to use during retirement years. She was interested in a comfortable “non-office” space for meetings as well as a highly functional, true office arrangement to work within. Luckily, the space available lent itself well to both venues. High up, perched on the third floor, with a private entrance, we created the Tree House Office. It has sweeping views of the water in one direction and beautiful landscaping in the other.
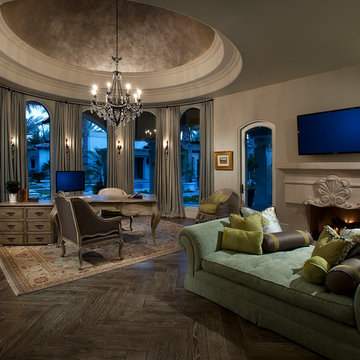
Luxury Fireplace inspirations by Fratantoni Design.
To see more inspirational photos, please follow us on Facebook, Twitter, Instagram and Pinterest!
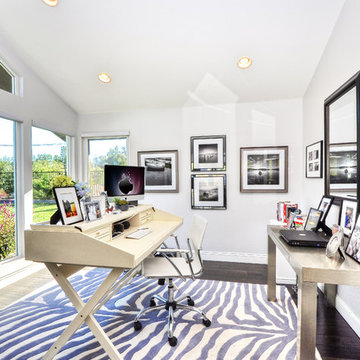
オレンジカウンティにある高級な中くらいなトランジショナルスタイルのおしゃれな書斎 (ベージュの壁、濃色無垢フローリング、両方向型暖炉、コンクリートの暖炉まわり、自立型机、茶色い床) の写真
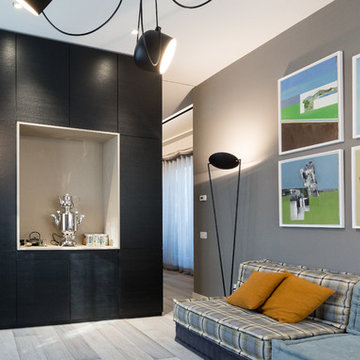
dettaglio della zona destinata al Samovar (stanza del thè)
interamente disegnata e realizzata su misura
foto marco Curatolo
ミラノにあるラグジュアリーな巨大なエクレクティックスタイルのおしゃれなクラフトルーム (グレーの壁、濃色無垢フローリング、両方向型暖炉、コンクリートの暖炉まわり、自立型机、グレーの床) の写真
ミラノにあるラグジュアリーな巨大なエクレクティックスタイルのおしゃれなクラフトルーム (グレーの壁、濃色無垢フローリング、両方向型暖炉、コンクリートの暖炉まわり、自立型机、グレーの床) の写真
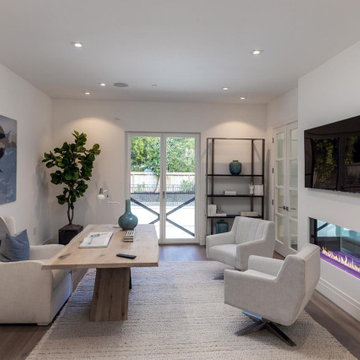
Home office with OLED TV and double sided fireplace. Lighting, music and TV control through keypad, remote or by voice command. Tunable lighting reacts to scenes and times of day.
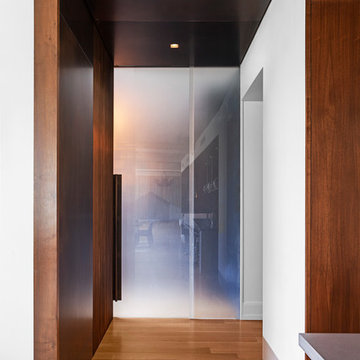
Sliding glass door at home office
ニューヨークにあるモダンスタイルのおしゃれな書斎 (青い壁、両方向型暖炉、石材の暖炉まわり、造り付け机) の写真
ニューヨークにあるモダンスタイルのおしゃれな書斎 (青い壁、両方向型暖炉、石材の暖炉まわり、造り付け机) の写真
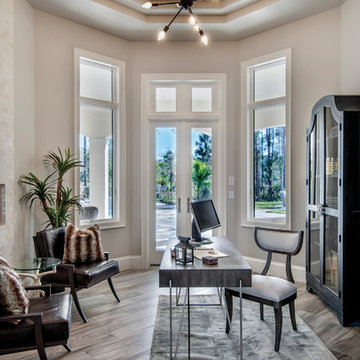
To facilitate the builder's desire to create a successful model home in this large site development with expansive natural preserves, this design creates a sense of presence far greater than its actual size. This was accomplished by a wide yet shallow layout that allows most rooms to look out to rear of home and preserve views beyond. Designed with a West Indies flavor, this thoroughly modern home's layout flows seamlessly from space to space. Each room is bright with lots of natural light, creating a home that takes fullest potential of this unique site.
An ARDA for Model Home Design goes to
The Stater Group, Inc.
Designer: The Sater Group, Inc.
From: Bonita Springs, Florida
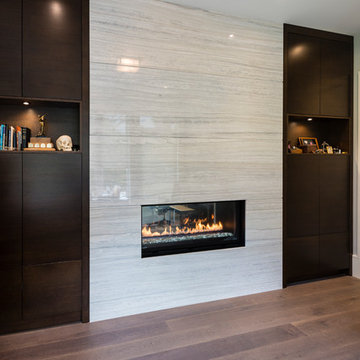
The objective was to create a warm neutral space to later customize to a specific colour palate/preference of the end user for this new construction home being built to sell. A high-end contemporary feel was requested to attract buyers in the area. An impressive kitchen that exuded high class and made an impact on guests as they entered the home, without being overbearing. The space offers an appealing open floorplan conducive to entertaining with indoor-outdoor flow.
Due to the spec nature of this house, the home had to remain appealing to the builder, while keeping a broad audience of potential buyers in mind. The challenge lay in creating a unique look, with visually interesting materials and finishes, while not being so unique that potential owners couldn’t envision making it their own. The focus on key elements elevates the look, while other features blend and offer support to these striking components. As the home was built for sale, profitability was important; materials were sourced at best value, while retaining high-end appeal. Adaptations to the home’s original design plan improve flow and usability within the kitchen-greatroom. The client desired a rich dark finish. The chosen colours tie the kitchen to the rest of the home (creating unity as combination, colours and materials, is repeated throughout).
Photos- Paul Grdina
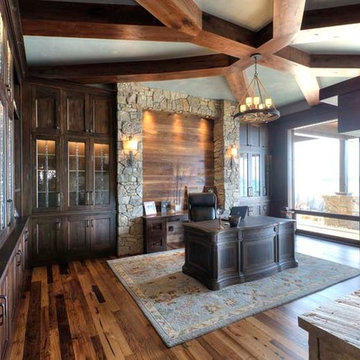
This completely custom den combines custom cabinetry, beautiful glass inserts and impressive stone accents to create a space in which you want to work.
Photo by Jason Hulet Photography
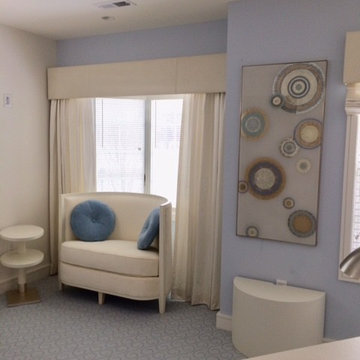
Inside a niche sits a custom designed loveseat and side table, perfect for reading and contemplation. A serene study is created for this art collector whose interest is centered on the landscape beyond and the mirroring interiors within. Soft blues and off-whites are used throughout the room. A verre eglomise panel adorns a side wall.
ホームオフィス・書斎 (両方向型暖炉) の写真
5
