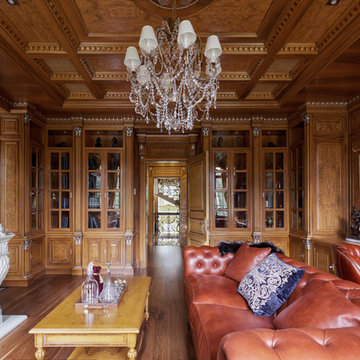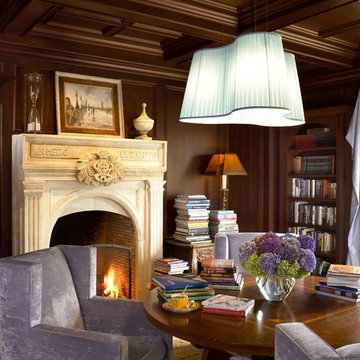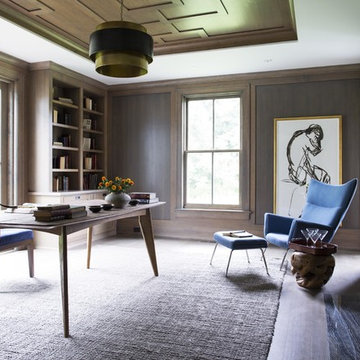ホームオフィス・書斎 (標準型暖炉、茶色い壁) の写真
絞り込み:
資材コスト
並び替え:今日の人気順
写真 101〜120 枚目(全 640 枚)
1/3

A grand home on Philadelphia's Main Line receives a freshening up when clients buy an old home and bring in their previous traditional furnishings but add lots of new contemporary and colorful furnishings to bring the house up to date. A small study by the front entrance offers a quiet space to meet. Jay Greene Photography
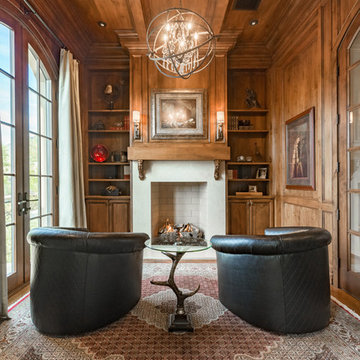
Brian Dunham Photography brdunham.com
フェニックスにある中くらいなトラディショナルスタイルのおしゃれな書斎 (標準型暖炉、茶色い壁、無垢フローリング、コンクリートの暖炉まわり、自立型机、茶色い床) の写真
フェニックスにある中くらいなトラディショナルスタイルのおしゃれな書斎 (標準型暖炉、茶色い壁、無垢フローリング、コンクリートの暖炉まわり、自立型机、茶色い床) の写真
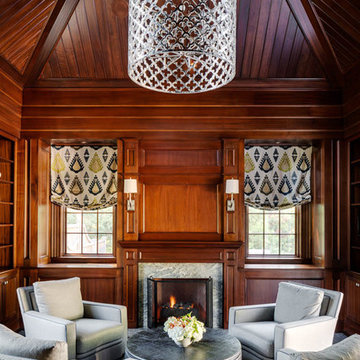
Greg Premru
ボストンにある高級な広いトラディショナルスタイルのおしゃれな書斎 (茶色い壁、濃色無垢フローリング、標準型暖炉、石材の暖炉まわり、自立型机) の写真
ボストンにある高級な広いトラディショナルスタイルのおしゃれな書斎 (茶色い壁、濃色無垢フローリング、標準型暖炉、石材の暖炉まわり、自立型机) の写真
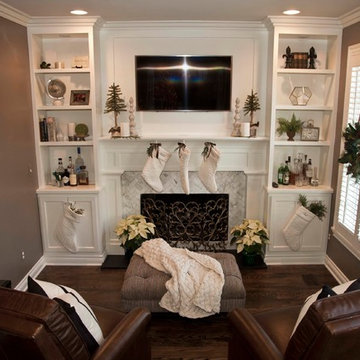
Fireplace flanked with custom cabinets
デトロイトにあるトランジショナルスタイルのおしゃれなホームオフィス・書斎 (茶色い壁、濃色無垢フローリング、標準型暖炉、タイルの暖炉まわり) の写真
デトロイトにあるトランジショナルスタイルのおしゃれなホームオフィス・書斎 (茶色い壁、濃色無垢フローリング、標準型暖炉、タイルの暖炉まわり) の写真
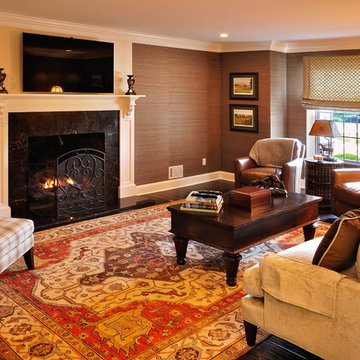
Robyn Lambo - Lambo Photography
ニューヨークにある高級な中くらいなトラディショナルスタイルのおしゃれな書斎 (茶色い壁、濃色無垢フローリング、標準型暖炉、石材の暖炉まわり) の写真
ニューヨークにある高級な中くらいなトラディショナルスタイルのおしゃれな書斎 (茶色い壁、濃色無垢フローリング、標準型暖炉、石材の暖炉まわり) の写真
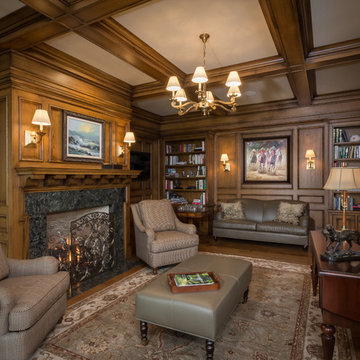
コロンバスにあるトラディショナルスタイルのおしゃれな書斎 (茶色い壁、濃色無垢フローリング、標準型暖炉、自立型机、茶色い床) の写真
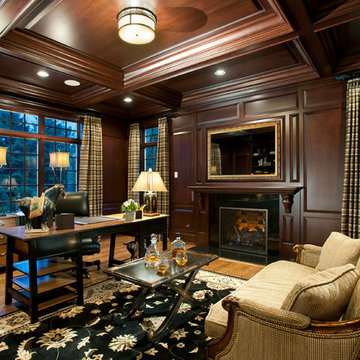
Tague Design Showroom & Jay Greene Photography
フィラデルフィアにある広いトラディショナルスタイルのおしゃれなホームオフィス・書斎 (無垢フローリング、標準型暖炉、自立型机、茶色い壁、タイルの暖炉まわり) の写真
フィラデルフィアにある広いトラディショナルスタイルのおしゃれなホームオフィス・書斎 (無垢フローリング、標準型暖炉、自立型机、茶色い壁、タイルの暖炉まわり) の写真
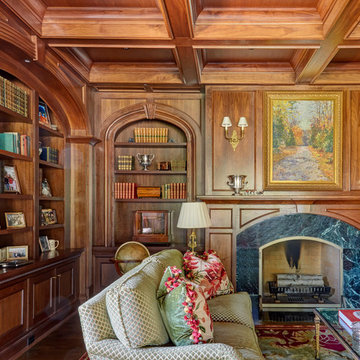
Intimate seating area by the fireplace in this luxurious home library. The walls and ceilings are fully paneled in walnut and feature multiple arched openings with built-in bookcases. Photo by Mike Kaskel
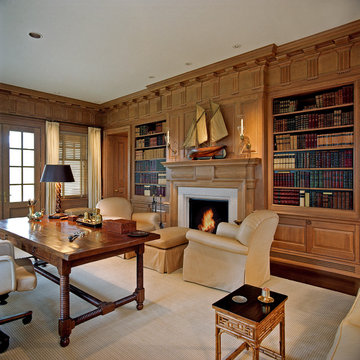
The library walls feature a sophisticated integration of panels and moldings in knotty pine. Hamptons, NY Home | Interior Architecture by Brian O'Keefe Architect, PC, with Interior Design by Marjorie Shushan | Photo by Ron Pappageorge
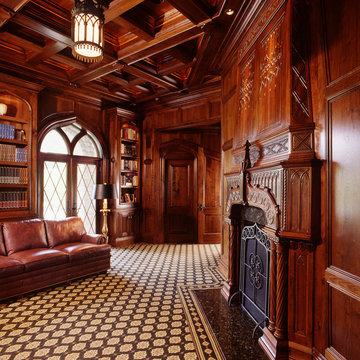
Heavy paneling defines the space of the library. An antique fireplace blends easily into this design.
Photo by Fisheye Studios, Hiawatha, Iowa
シーダーラピッズにあるラグジュアリーな巨大な地中海スタイルのおしゃれな書斎 (茶色い壁、カーペット敷き、標準型暖炉、自立型机、石材の暖炉まわり) の写真
シーダーラピッズにあるラグジュアリーな巨大な地中海スタイルのおしゃれな書斎 (茶色い壁、カーペット敷き、標準型暖炉、自立型机、石材の暖炉まわり) の写真
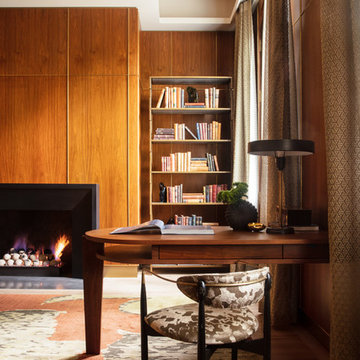
Designer, Jeff Edwards uses walnut paneling with brass accents to counterbalance the steel and leathered graystone hearth. A custom walnut desk and vintage chairs for this library offer a place to absorb literary works.
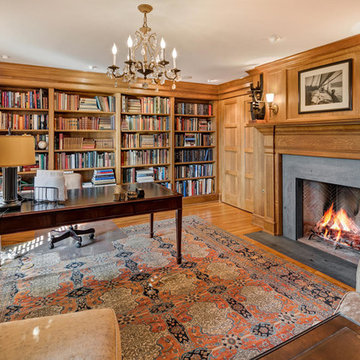
ニューヨークにあるトラディショナルスタイルのおしゃれなホームオフィス・書斎 (無垢フローリング、ライブラリー、茶色い壁、標準型暖炉、自立型机、茶色い床) の写真
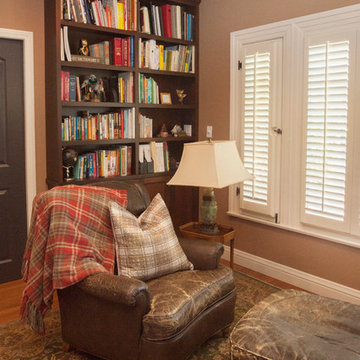
We were excited when the homeowners of this project approached us to help them with their whole house remodel as this is a historic preservation project. The historical society has approved this remodel. As part of that distinction we had to honor the original look of the home; keeping the façade updated but intact. For example the doors and windows are new but they were made as replicas to the originals. The homeowners were relocating from the Inland Empire to be closer to their daughter and grandchildren. One of their requests was additional living space. In order to achieve this we added a second story to the home while ensuring that it was in character with the original structure. The interior of the home is all new. It features all new plumbing, electrical and HVAC. Although the home is a Spanish Revival the homeowners style on the interior of the home is very traditional. The project features a home gym as it is important to the homeowners to stay healthy and fit. The kitchen / great room was designed so that the homewoners could spend time with their daughter and her children. The home features two master bedroom suites. One is upstairs and the other one is down stairs. The homeowners prefer to use the downstairs version as they are not forced to use the stairs. They have left the upstairs master suite as a guest suite.
Enjoy some of the before and after images of this project:
http://www.houzz.com/discussions/3549200/old-garage-office-turned-gym-in-los-angeles
http://www.houzz.com/discussions/3558821/la-face-lift-for-the-patio
http://www.houzz.com/discussions/3569717/la-kitchen-remodel
http://www.houzz.com/discussions/3579013/los-angeles-entry-hall
http://www.houzz.com/discussions/3592549/exterior-shots-of-a-whole-house-remodel-in-la
http://www.houzz.com/discussions/3607481/living-dining-rooms-become-a-library-and-formal-dining-room-in-la
http://www.houzz.com/discussions/3628842/bathroom-makeover-in-los-angeles-ca
http://www.houzz.com/discussions/3640770/sweet-dreams-la-bedroom-remodels
Exterior: Approved by the historical society as a Spanish Revival, the second story of this home was an addition. All of the windows and doors were replicated to match the original styling of the house. The roof is a combination of Gable and Hip and is made of red clay tile. The arched door and windows are typical of Spanish Revival. The home also features a Juliette Balcony and window.
Library / Living Room: The library offers Pocket Doors and custom bookcases.
Powder Room: This powder room has a black toilet and Herringbone travertine.
Kitchen: This kitchen was designed for someone who likes to cook! It features a Pot Filler, a peninsula and an island, a prep sink in the island, and cookbook storage on the end of the peninsula. The homeowners opted for a mix of stainless and paneled appliances. Although they have a formal dining room they wanted a casual breakfast area to enjoy informal meals with their grandchildren. The kitchen also utilizes a mix of recessed lighting and pendant lights. A wine refrigerator and outlets conveniently located on the island and around the backsplash are the modern updates that were important to the homeowners.
Master bath: The master bath enjoys both a soaking tub and a large shower with body sprayers and hand held. For privacy, the bidet was placed in a water closet next to the shower. There is plenty of counter space in this bathroom which even includes a makeup table.
Staircase: The staircase features a decorative niche
Upstairs master suite: The upstairs master suite features the Juliette balcony
Outside: Wanting to take advantage of southern California living the homeowners requested an outdoor kitchen complete with retractable awning. The fountain and lounging furniture keep it light.
Home gym: This gym comes completed with rubberized floor covering and dedicated bathroom. It also features its own HVAC system and wall mounted TV.
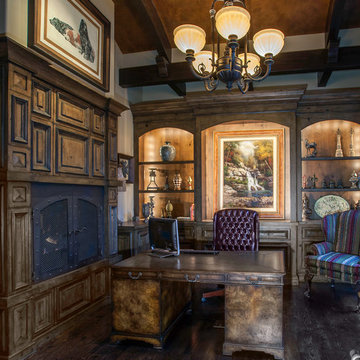
Luxurious home office with exposed arched timber rafters following the barrel arched ceiling with elegant wood finishes throughout.
ソルトレイクシティにあるラグジュアリーな広いラスティックスタイルのおしゃれな書斎 (茶色い壁、濃色無垢フローリング、標準型暖炉、木材の暖炉まわり、自立型机) の写真
ソルトレイクシティにあるラグジュアリーな広いラスティックスタイルのおしゃれな書斎 (茶色い壁、濃色無垢フローリング、標準型暖炉、木材の暖炉まわり、自立型机) の写真
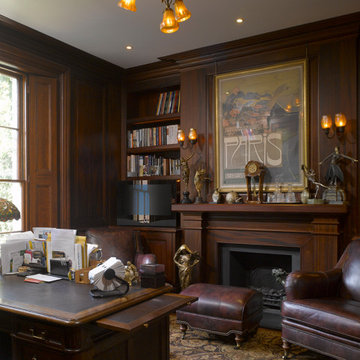
Architecture by PTP Architects; Interior Design by Francois Gilles and Dominique Lubar; Works by Martinisation
ロンドンにあるラグジュアリーな中くらいなトラディショナルスタイルのおしゃれな書斎 (茶色い壁、濃色無垢フローリング、標準型暖炉、塗装板張りの暖炉まわり、自立型机、茶色い床、板張り壁) の写真
ロンドンにあるラグジュアリーな中くらいなトラディショナルスタイルのおしゃれな書斎 (茶色い壁、濃色無垢フローリング、標準型暖炉、塗装板張りの暖炉まわり、自立型机、茶色い床、板張り壁) の写真
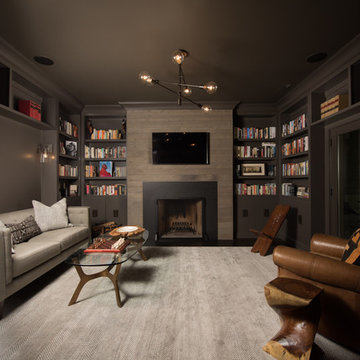
Home library with eclectic style and dark cabinetry built-ins
シカゴにあるお手頃価格の中くらいなトラディショナルスタイルのおしゃれなホームオフィス・書斎 (ライブラリー、標準型暖炉、茶色い壁、カーペット敷き、木材の暖炉まわり、グレーの床) の写真
シカゴにあるお手頃価格の中くらいなトラディショナルスタイルのおしゃれなホームオフィス・書斎 (ライブラリー、標準型暖炉、茶色い壁、カーペット敷き、木材の暖炉まわり、グレーの床) の写真
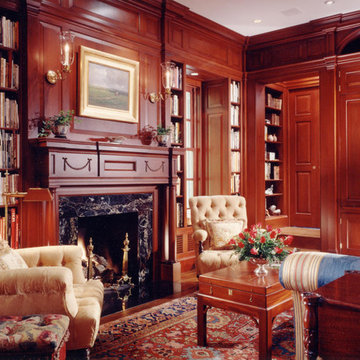
Library for a scholar and archaeologist.
Combining tradition with modern needs and ideas.
Inside FC, "Great Expectations: A Classical Renovation Begins in the Library”, Vol. 6 / No. 1.
ホームオフィス・書斎 (標準型暖炉、茶色い壁) の写真
6
