アトリエ・スタジオ (標準型暖炉、茶色い床、ライブラリー、青い壁) の写真
絞り込み:
資材コスト
並び替え:今日の人気順
写真 1〜20 枚目(全 40 枚)

Interior design by Jessica Koltun Home. This stunning home with an open floor plan features a formal dining, dedicated study, Chef's kitchen and hidden pantry. Designer amenities include white oak millwork, marble tile, and a high end lighting, plumbing, & hardware.
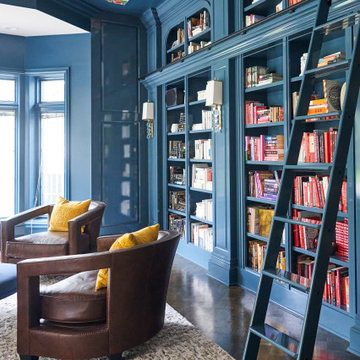
クリーブランドにあるお手頃価格の中くらいなトランジショナルスタイルのおしゃれなホームオフィス・書斎 (ライブラリー、青い壁、濃色無垢フローリング、標準型暖炉、タイルの暖炉まわり、自立型机、茶色い床、クロスの天井、板張り壁) の写真
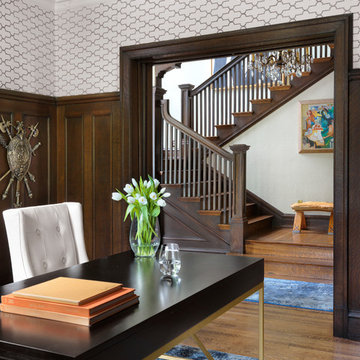
Alise O'Brian Photography
セントルイスにある高級な広いトラディショナルスタイルのおしゃれなホームオフィス・書斎 (ライブラリー、青い壁、濃色無垢フローリング、標準型暖炉、木材の暖炉まわり、自立型机、茶色い床) の写真
セントルイスにある高級な広いトラディショナルスタイルのおしゃれなホームオフィス・書斎 (ライブラリー、青い壁、濃色無垢フローリング、標準型暖炉、木材の暖炉まわり、自立型机、茶色い床) の写真
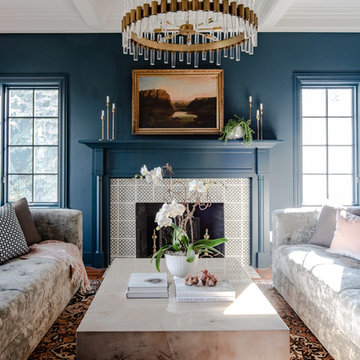
The chandelier is a Haskell large chandelier in antique brass by Arteriors.
The tile around the fireplace is Scraffito D with white as the background and charcoal as the design by Pratt & Larson.
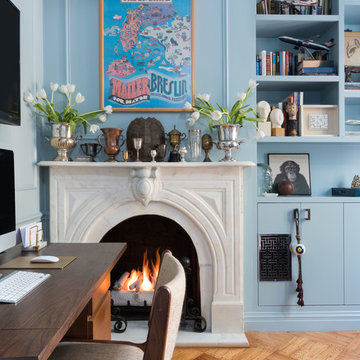
The homeowners transformed a second bedroom into a library / family room / home office to better accommodate their lifestyle. We restored the marble fireplace and added a new surround, added custom built-in cabinetry and shelving, and restored the original parquet flooring. Room features vintage Mid-Century Modern furniture and showcases the homeowners' eclectic collections.
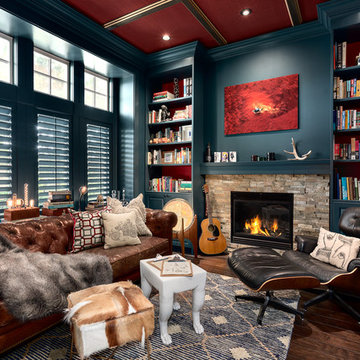
Beyond Beige Interior Design | www.beyondbeige.com | Ph: 604-876-3800 | Photography By Provoke Studios | Furniture Purchased From The Living Lab Furniture Co

The family living in this shingled roofed home on the Peninsula loves color and pattern. At the heart of the two-story house, we created a library with high gloss lapis blue walls. The tête-à-tête provides an inviting place for the couple to read while their children play games at the antique card table. As a counterpoint, the open planned family, dining room, and kitchen have white walls. We selected a deep aubergine for the kitchen cabinetry. In the tranquil master suite, we layered celadon and sky blue while the daughters' room features pink, purple, and citrine.

A luxe home office that is beautiful enough to be the first room you see when walking in this home, but functional enough to be a true working office.

Builder: J. Peterson Homes
Interior Designer: Francesca Owens
Photographers: Ashley Avila Photography, Bill Hebert, & FulView
Capped by a picturesque double chimney and distinguished by its distinctive roof lines and patterned brick, stone and siding, Rookwood draws inspiration from Tudor and Shingle styles, two of the world’s most enduring architectural forms. Popular from about 1890 through 1940, Tudor is characterized by steeply pitched roofs, massive chimneys, tall narrow casement windows and decorative half-timbering. Shingle’s hallmarks include shingled walls, an asymmetrical façade, intersecting cross gables and extensive porches. A masterpiece of wood and stone, there is nothing ordinary about Rookwood, which combines the best of both worlds.
Once inside the foyer, the 3,500-square foot main level opens with a 27-foot central living room with natural fireplace. Nearby is a large kitchen featuring an extended island, hearth room and butler’s pantry with an adjacent formal dining space near the front of the house. Also featured is a sun room and spacious study, both perfect for relaxing, as well as two nearby garages that add up to almost 1,500 square foot of space. A large master suite with bath and walk-in closet which dominates the 2,700-square foot second level which also includes three additional family bedrooms, a convenient laundry and a flexible 580-square-foot bonus space. Downstairs, the lower level boasts approximately 1,000 more square feet of finished space, including a recreation room, guest suite and additional storage.
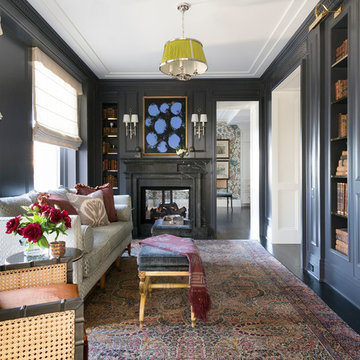
シカゴにある広いトランジショナルスタイルのおしゃれなホームオフィス・書斎 (ライブラリー、青い壁、濃色無垢フローリング、標準型暖炉、漆喰の暖炉まわり、茶色い床) の写真
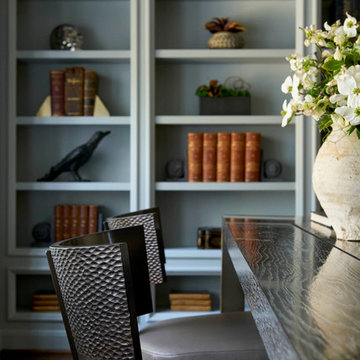
Photography by Nathan Schroder.
ダラスにあるラグジュアリーな小さなトランジショナルスタイルのおしゃれなホームオフィス・書斎 (ライブラリー、青い壁、無垢フローリング、標準型暖炉、茶色い床) の写真
ダラスにあるラグジュアリーな小さなトランジショナルスタイルのおしゃれなホームオフィス・書斎 (ライブラリー、青い壁、無垢フローリング、標準型暖炉、茶色い床) の写真

Incorporating bold colors and patterns, this project beautifully reflects our clients' dynamic personalities. Clean lines, modern elements, and abundant natural light enhance the home, resulting in a harmonious fusion of design and personality.
This home office boasts a beautiful fireplace and sleek and functional furniture, exuding an atmosphere of productivity and focus. The addition of an elegant corner chair invites moments of relaxation amidst work.
---
Project by Wiles Design Group. Their Cedar Rapids-based design studio serves the entire Midwest, including Iowa City, Dubuque, Davenport, and Waterloo, as well as North Missouri and St. Louis.
For more about Wiles Design Group, see here: https://wilesdesigngroup.com/
To learn more about this project, see here: https://wilesdesigngroup.com/cedar-rapids-modern-home-renovation
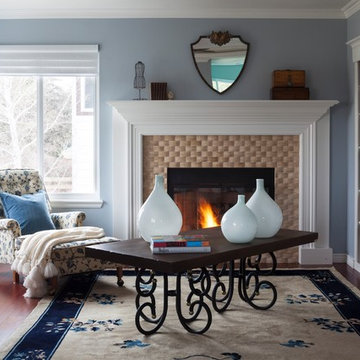
デンバーにある中くらいなコンテンポラリースタイルのおしゃれなホームオフィス・書斎 (ライブラリー、青い壁、濃色無垢フローリング、標準型暖炉、タイルの暖炉まわり、自立型机、茶色い床) の写真
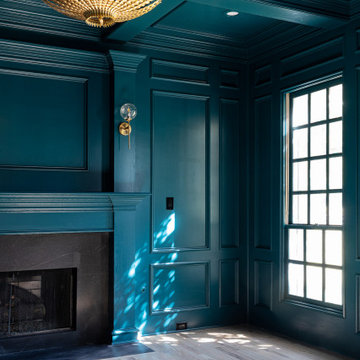
Interior design by Jessica Koltun Home. This stunning home with an open floor plan features a formal dining, dedicated study, Chef's kitchen and hidden pantry. Designer amenities include white oak millwork, marble tile, and a high end lighting, plumbing, & hardware.
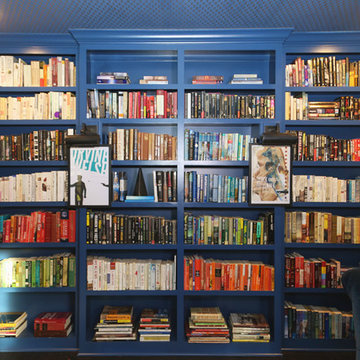
Fully remodeled home in Tulsa, Oklahoma as featured in Oklahoma Magazine, December 2018.
他の地域にあるお手頃価格の中くらいなトラディショナルスタイルのおしゃれなホームオフィス・書斎 (ライブラリー、青い壁、無垢フローリング、標準型暖炉、レンガの暖炉まわり、自立型机、茶色い床) の写真
他の地域にあるお手頃価格の中くらいなトラディショナルスタイルのおしゃれなホームオフィス・書斎 (ライブラリー、青い壁、無垢フローリング、標準型暖炉、レンガの暖炉まわり、自立型机、茶色い床) の写真
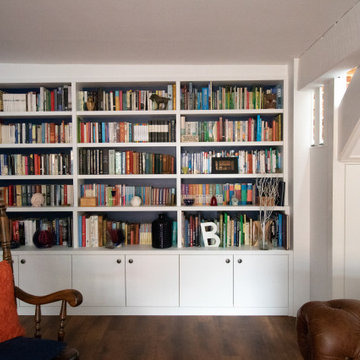
バッキンガムシャーにあるトラディショナルスタイルのおしゃれなホームオフィス・書斎 (ライブラリー、青い壁、濃色無垢フローリング、標準型暖炉、レンガの暖炉まわり、茶色い床) の写真
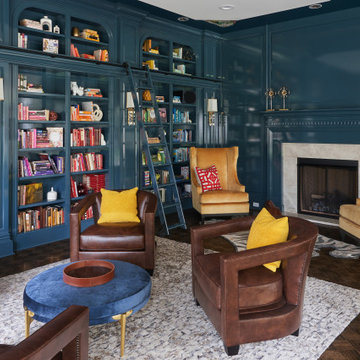
クリーブランドにあるお手頃価格の中くらいなトランジショナルスタイルのおしゃれなホームオフィス・書斎 (ライブラリー、青い壁、濃色無垢フローリング、標準型暖炉、タイルの暖炉まわり、自立型机、茶色い床、クロスの天井、板張り壁) の写真
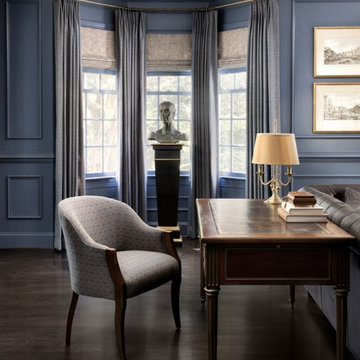
ワシントンD.C.にあるラグジュアリーな広いトランジショナルスタイルのおしゃれなホームオフィス・書斎 (ライブラリー、青い壁、濃色無垢フローリング、標準型暖炉、石材の暖炉まわり、自立型机、茶色い床) の写真
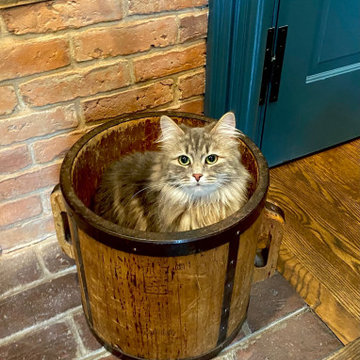
Some of our clients have fur -- and very good taste. This is Meeps, enjoying her daddy's new home office. We restored the original brick fireplace and hardwood floors, and painted the woodwork a dreamy blue green color to accentuate the brick. Stay tuned for more photos :-)
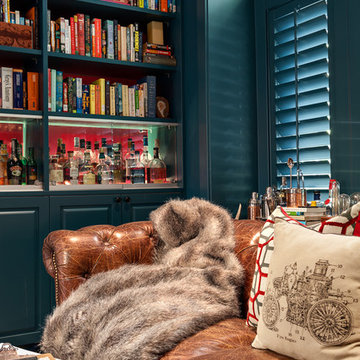
Beyond Beige Interior Design | www.beyondbeige.com | Ph: 604-876-3800 | Photography By Provoke Studios | Furniture Purchased From The Living Lab Furniture Co
アトリエ・スタジオ (標準型暖炉、茶色い床、ライブラリー、青い壁) の写真
1