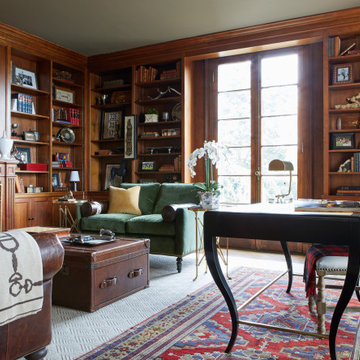ホームオフィス・書斎 (標準型暖炉、塗装板張りの暖炉まわり、積石の暖炉まわり、石材の暖炉まわり) の写真
絞り込み:
資材コスト
並び替え:今日の人気順
写真 161〜180 枚目(全 1,748 枚)
1/5
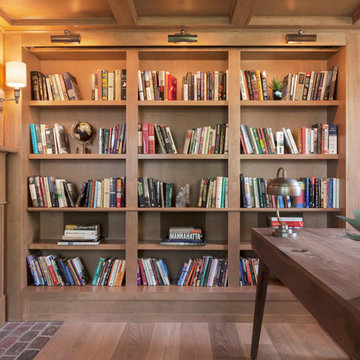
Yorgos Efthymiadis
ボストンにあるビーチスタイルのおしゃれな書斎 (無垢フローリング、標準型暖炉、石材の暖炉まわり、自立型机) の写真
ボストンにあるビーチスタイルのおしゃれな書斎 (無垢フローリング、標準型暖炉、石材の暖炉まわり、自立型机) の写真
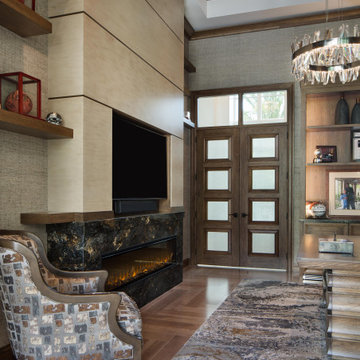
Designed by Amy Coslet & Sherri DuPont
Photography by Lori Hamilton
マイアミにあるお手頃価格の中くらいな地中海スタイルのおしゃれな書斎 (無垢フローリング、標準型暖炉、石材の暖炉まわり、自立型机、茶色い床、グレーの壁) の写真
マイアミにあるお手頃価格の中くらいな地中海スタイルのおしゃれな書斎 (無垢フローリング、標準型暖炉、石材の暖炉まわり、自立型机、茶色い床、グレーの壁) の写真
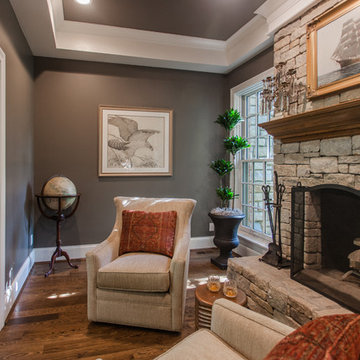
Kyle Cannon
シンシナティにあるラグジュアリーな広いトランジショナルスタイルのおしゃれな書斎 (青い壁、濃色無垢フローリング、標準型暖炉、石材の暖炉まわり、茶色い床、自立型机) の写真
シンシナティにあるラグジュアリーな広いトランジショナルスタイルのおしゃれな書斎 (青い壁、濃色無垢フローリング、標準型暖炉、石材の暖炉まわり、茶色い床、自立型机) の写真
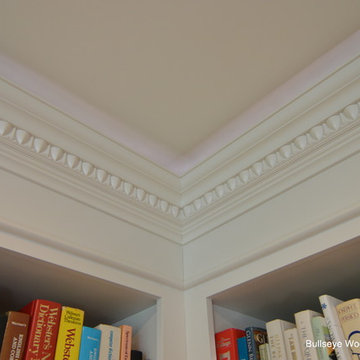
Detail shot of egg and dart molding with shadow line for up lighting.
Photo by; Jason Jasienowski
ワシントンD.C.にある高級な中くらいなトラディショナルスタイルのおしゃれなホームオフィス・書斎 (ライブラリー、青い壁、淡色無垢フローリング、標準型暖炉、石材の暖炉まわり) の写真
ワシントンD.C.にある高級な中くらいなトラディショナルスタイルのおしゃれなホームオフィス・書斎 (ライブラリー、青い壁、淡色無垢フローリング、標準型暖炉、石材の暖炉まわり) の写真
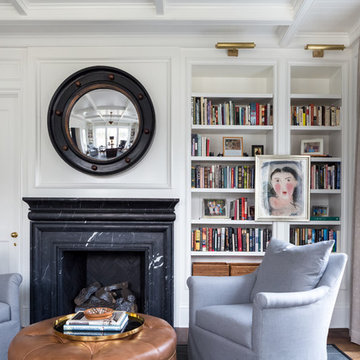
Evanston home designed by:
Konstant Architecture + Home
Photographed by Kathleen Virginia Photography
シカゴにあるラグジュアリーな中くらいなトラディショナルスタイルのおしゃれなホームオフィス・書斎 (ライブラリー、白い壁、濃色無垢フローリング、標準型暖炉、石材の暖炉まわり、自立型机) の写真
シカゴにあるラグジュアリーな中くらいなトラディショナルスタイルのおしゃれなホームオフィス・書斎 (ライブラリー、白い壁、濃色無垢フローリング、標準型暖炉、石材の暖炉まわり、自立型机) の写真
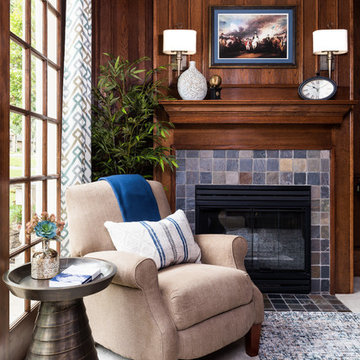
The homeowner wanted a more fresh, lighter-looking office using their existing furniture. Using his art that we had reframed, we created a French-inspired theme with a lantern pendant and clean, French inspired sconce lighting. An updated side table, rug and desk chair, along with some fun but functional accessories, kept this office feeling warm but much more airy.
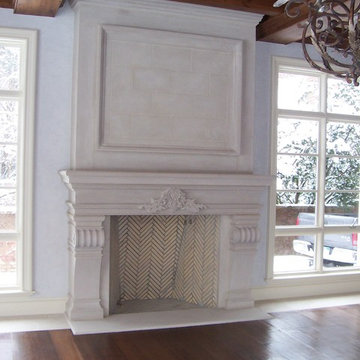
Custom Carving make this Indiana Limestone fireplace surround the highlight of the home office
デトロイトにあるヴィクトリアン調のおしゃれなホームオフィス・書斎 (標準型暖炉、石材の暖炉まわり、無垢フローリング) の写真
デトロイトにあるヴィクトリアン調のおしゃれなホームオフィス・書斎 (標準型暖炉、石材の暖炉まわり、無垢フローリング) の写真
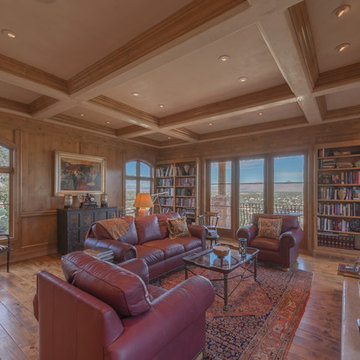
Study/Library with panoramic views of North Phoenix and Scottsdale. Photo by Home Pix Photography
フェニックスにあるラグジュアリーな広い地中海スタイルのおしゃれなホームオフィス・書斎 (ライブラリー、茶色い壁、無垢フローリング、標準型暖炉、石材の暖炉まわり) の写真
フェニックスにあるラグジュアリーな広い地中海スタイルのおしゃれなホームオフィス・書斎 (ライブラリー、茶色い壁、無垢フローリング、標準型暖炉、石材の暖炉まわり) の写真

We created a built in work space on the back end of the new family room. The blue gray color scheme, with pops of orange was carried through to add some interest. Ada Chairs from Mitchell Gold were selected to add a luxurious, yet comfortable desk seat.
Kayla Lynne Photography

Warm and inviting this new construction home, by New Orleans Architect Al Jones, and interior design by Bradshaw Designs, lives as if it's been there for decades. Charming details provide a rich patina. The old Chicago brick walls, the white slurried brick walls, old ceiling beams, and deep green paint colors, all add up to a house filled with comfort and charm for this dear family.
Lead Designer: Crystal Romero; Designer: Morgan McCabe; Photographer: Stephen Karlisch; Photo Stylist: Melanie McKinley.

The need for a productive and comfortable space was the motive for the study design. A culmination of ideas supports daily routines from the computer desk for correspondence, the worktable to review documents, or the sofa to read reports. The wood mantel creates the base for the art niche, which provides a space for one homeowner’s taste in modern art to be expressed. Horizontal wood elements are stained for layered warmth from the floor, wood tops, mantel, and ceiling beams. The walls are covered in a natural paper weave with a green tone that is pulled to the built-ins flanking the marble fireplace for a happier work environment. Connections to the outside are a welcome relief to enjoy views to the front, or pass through the doors to the private outdoor patio at the back of the home. The ceiling light fixture has linen panels as a tie to personal ship artwork displayed in the office.
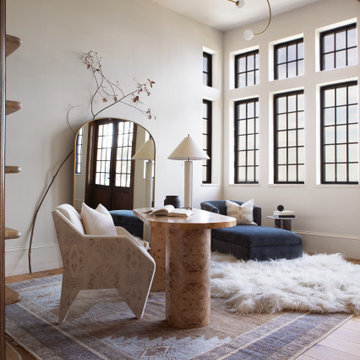
This office was designed for a creative professional. The desk and chair are situated to absorb breathtaking views of the lake, and modern light fixtures, sculptural desk and chair, and a minimal but dramatic full-length floor mirror all set the stage for inspiration, creativity, and productivity. A chaise lounge, and shelving for books and papers provide functionality as well as opportunity for relaxation.
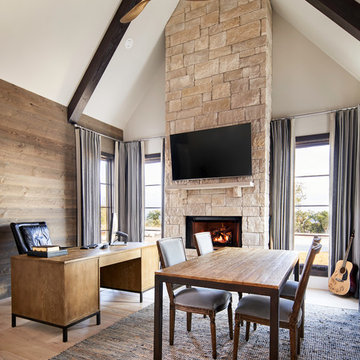
オースティンにあるトランジショナルスタイルのおしゃれなホームオフィス・書斎 (グレーの壁、淡色無垢フローリング、標準型暖炉、石材の暖炉まわり、自立型机) の写真
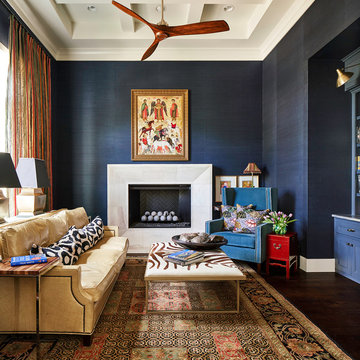
Fabulous home office with walls covered in dark blue grasscloth. Photo by Matthew Niemann
オースティンにある高級な広いトラディショナルスタイルのおしゃれな書斎 (青い壁、濃色無垢フローリング、標準型暖炉、石材の暖炉まわり、造り付け机) の写真
オースティンにある高級な広いトラディショナルスタイルのおしゃれな書斎 (青い壁、濃色無垢フローリング、標準型暖炉、石材の暖炉まわり、造り付け机) の写真

We were excited when the homeowners of this project approached us to help them with their whole house remodel as this is a historic preservation project. The historical society has approved this remodel. As part of that distinction we had to honor the original look of the home; keeping the façade updated but intact. For example the doors and windows are new but they were made as replicas to the originals. The homeowners were relocating from the Inland Empire to be closer to their daughter and grandchildren. One of their requests was additional living space. In order to achieve this we added a second story to the home while ensuring that it was in character with the original structure. The interior of the home is all new. It features all new plumbing, electrical and HVAC. Although the home is a Spanish Revival the homeowners style on the interior of the home is very traditional. The project features a home gym as it is important to the homeowners to stay healthy and fit. The kitchen / great room was designed so that the homewoners could spend time with their daughter and her children. The home features two master bedroom suites. One is upstairs and the other one is down stairs. The homeowners prefer to use the downstairs version as they are not forced to use the stairs. They have left the upstairs master suite as a guest suite.
Enjoy some of the before and after images of this project:
http://www.houzz.com/discussions/3549200/old-garage-office-turned-gym-in-los-angeles
http://www.houzz.com/discussions/3558821/la-face-lift-for-the-patio
http://www.houzz.com/discussions/3569717/la-kitchen-remodel
http://www.houzz.com/discussions/3579013/los-angeles-entry-hall
http://www.houzz.com/discussions/3592549/exterior-shots-of-a-whole-house-remodel-in-la
http://www.houzz.com/discussions/3607481/living-dining-rooms-become-a-library-and-formal-dining-room-in-la
http://www.houzz.com/discussions/3628842/bathroom-makeover-in-los-angeles-ca
http://www.houzz.com/discussions/3640770/sweet-dreams-la-bedroom-remodels
Exterior: Approved by the historical society as a Spanish Revival, the second story of this home was an addition. All of the windows and doors were replicated to match the original styling of the house. The roof is a combination of Gable and Hip and is made of red clay tile. The arched door and windows are typical of Spanish Revival. The home also features a Juliette Balcony and window.
Library / Living Room: The library offers Pocket Doors and custom bookcases.
Powder Room: This powder room has a black toilet and Herringbone travertine.
Kitchen: This kitchen was designed for someone who likes to cook! It features a Pot Filler, a peninsula and an island, a prep sink in the island, and cookbook storage on the end of the peninsula. The homeowners opted for a mix of stainless and paneled appliances. Although they have a formal dining room they wanted a casual breakfast area to enjoy informal meals with their grandchildren. The kitchen also utilizes a mix of recessed lighting and pendant lights. A wine refrigerator and outlets conveniently located on the island and around the backsplash are the modern updates that were important to the homeowners.
Master bath: The master bath enjoys both a soaking tub and a large shower with body sprayers and hand held. For privacy, the bidet was placed in a water closet next to the shower. There is plenty of counter space in this bathroom which even includes a makeup table.
Staircase: The staircase features a decorative niche
Upstairs master suite: The upstairs master suite features the Juliette balcony
Outside: Wanting to take advantage of southern California living the homeowners requested an outdoor kitchen complete with retractable awning. The fountain and lounging furniture keep it light.
Home gym: This gym comes completed with rubberized floor covering and dedicated bathroom. It also features its own HVAC system and wall mounted TV.
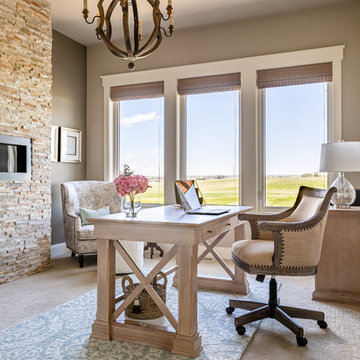
Our client wanted a feminine office space and we ran with it! We went with the Bourdannaise desk, file cabinet and display cabinet in the natural wood from Ballard Designs, added a desk chair and artwork from Uttermost, rug from Home Goods, and chair and ottoman from Bernhardt. All in soft colors and feminine patterns...pretty and serene.
ホームオフィス・書斎 (標準型暖炉、塗装板張りの暖炉まわり、積石の暖炉まわり、石材の暖炉まわり) の写真
9
