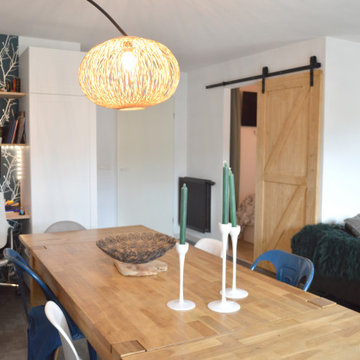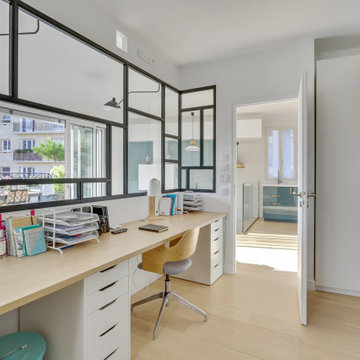ホームオフィス・書斎 (暖炉なし、壁紙) の写真
絞り込み:
資材コスト
並び替え:今日の人気順
写真 61〜80 枚目(全 639 枚)
1/3
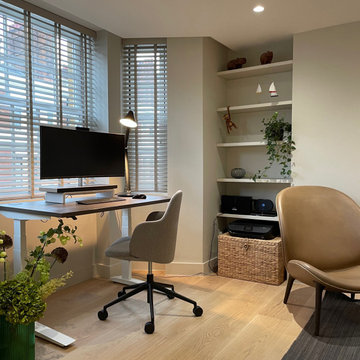
Destination Bloomsbury
Bloomsbury is one of central London’s hidden in-between gems, offering much history and great places to live, with many purpose-built flats from the beginning of the last century.
When refurbishing such spaces, it is vital to reflect the charm of the original without the need to be nostalgic. It is about small details, material choice, proportions, fixtures and fittings, kitchen and bathroom style and all over quality of execution.
The apartments in the building at hand had already been desecrated by previous refurbishments but this did not prevent finding a contemporary visual tone well suited for the flat at hand. What we were looking for was to bring some of its intended gentle character back to life in a contemporary fashion. A basic requirement to make a space work is to look at its proportions and material choices of fixtures and fittings, colour, wallpaper, tiles and of course furniture. This might be obvious, but it is surprising how often the subtle differences are not observed and therefore not beneficial for the space.
For this small 2-bedroom top floor flat we initially looked at previous added elements we could remove to ‘open’ the space visually, then decided what contemporary character the space would benefit from and listened to what would make the client comfortable. The owners general brief was to present the space visually as ‘clean’ as possible with a warm touch.
To create this, we chose one base colour to set the tone, same colour for doors, doorframes, skirting, built in wardrobes, etc. A similar tone of couleur was chosen for transition spaces, bedrooms and bathrooms but gave the entrance and kitchen cabinets their own tone. The made to measure kitchen was chosen for its style and quality of craftsmanship, well suited for the small space and character of the flat. It has good proportions with simple handle detail, no added fixtures to keep the visual impression uninterrupted but offering a colour contrast and point of interest.
The client preferred venetian blinds, we found a version in same colour as the walls, this way the visual impression of the background stays non interrupted.
In the master bedroom we moved one wall towards the shower room to free some space to fit a super king size bed. Both bedrooms received new built-in wardrobes with sliding doors, well suited for small spaces.
The bathroom tiles and furniture chosen in matt ceramics work well with the over-all colour of the flat. The sanitary ware and fittings are light in character of perfect proportion for the space and have a timeless feel. We installed underfloor heating in all rooms to free wall space.
The furniture was to be tone in tone to keep a ‘quiet’ flow. To create variety, we chose different surface textures. Now art- work will add highlights and dynamics to the space.
All in all, the result was delivered on time with slight budget additions due to changes requested during the process, everyone is happy, and a new home is enjoyed by its owner.
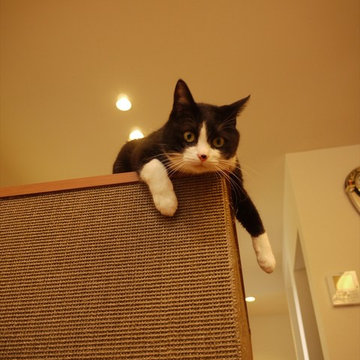
リビングの一角に作った奥様のワークスペース。
間仕切りの腰壁にサイザル麻タイルを貼り、3匹の猫たちが思う存分爪を砥げるようにした。
腰壁の上ではいつも愛猫が仕事を見守ってくれる。
この大爪とぎを作って以降、家具や壁紙など他の場所で爪を砥がれる被害が無くなった。施工後5年以上経ってもこの爪とぎは健在である。
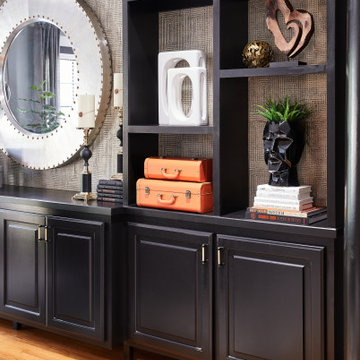
Formal sitting area turned into luxury home office.
ローリーにあるラグジュアリーな広いトランジショナルスタイルのおしゃれな書斎 (グレーの壁、無垢フローリング、暖炉なし、自立型机、ベージュの床、全タイプの天井の仕上げ、壁紙) の写真
ローリーにあるラグジュアリーな広いトランジショナルスタイルのおしゃれな書斎 (グレーの壁、無垢フローリング、暖炉なし、自立型机、ベージュの床、全タイプの天井の仕上げ、壁紙) の写真
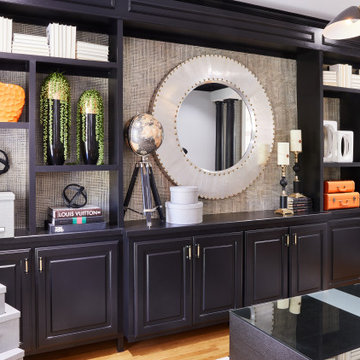
Formal sitting area turned into luxury home office.
ローリーにあるラグジュアリーな広いトランジショナルスタイルのおしゃれな書斎 (グレーの壁、無垢フローリング、暖炉なし、自立型机、ベージュの床、全タイプの天井の仕上げ、壁紙) の写真
ローリーにあるラグジュアリーな広いトランジショナルスタイルのおしゃれな書斎 (グレーの壁、無垢フローリング、暖炉なし、自立型机、ベージュの床、全タイプの天井の仕上げ、壁紙) の写真
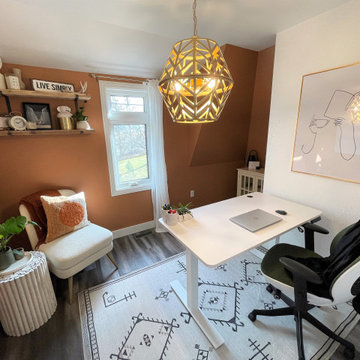
With work from home the new normal for this client, we converted a small, unused bedroom into the home office that dreams are made of. The rust coloured walls combined with gold and wood accents give this room a ton of warmth and make it a room you want to spend all day in. The wallpaper helps to balance out all of the warm tones and give the room some pattern and texture.
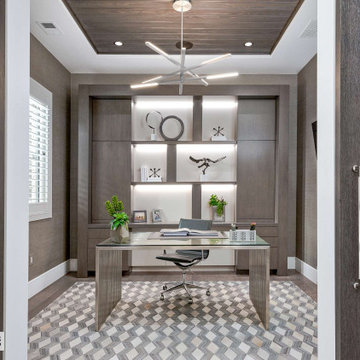
マイアミにある高級な中くらいなコンテンポラリースタイルのおしゃれな書斎 (茶色い壁、無垢フローリング、暖炉なし、自立型机、ベージュの床、塗装板張りの天井、壁紙) の写真
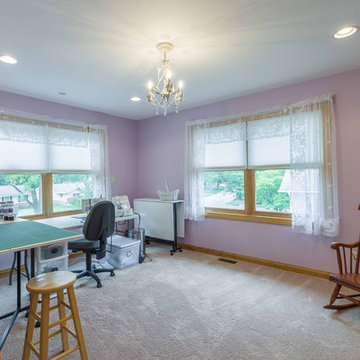
シカゴにある高級な中くらいなトランジショナルスタイルのおしゃれな書斎 (紫の壁、無垢フローリング、暖炉なし、自立型机、グレーの床、クロスの天井、壁紙、白い天井) の写真
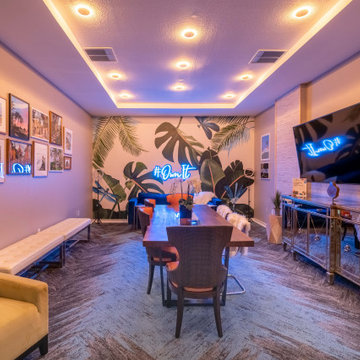
A laidback place to work, take photos, and make videos for a content creator that doubles as an entertaining space. The key to transforming the mood in a room is good lighting. These LED lights provide uplighting in a warm tone to lower the energy and it's also on a dimmer. And the custom neon lights make it vibey.
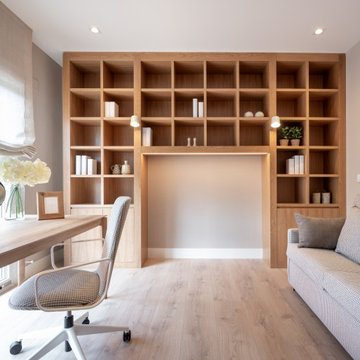
Reforma integral Sube Interiorismo www.subeinteriorismo.com
Fotografía Biderbost Photo
ビルバオにある中くらいなトランジショナルスタイルのおしゃれなアトリエ・スタジオ (ベージュの壁、ラミネートの床、暖炉なし、自立型机、茶色い床、壁紙) の写真
ビルバオにある中くらいなトランジショナルスタイルのおしゃれなアトリエ・スタジオ (ベージュの壁、ラミネートの床、暖炉なし、自立型机、茶色い床、壁紙) の写真
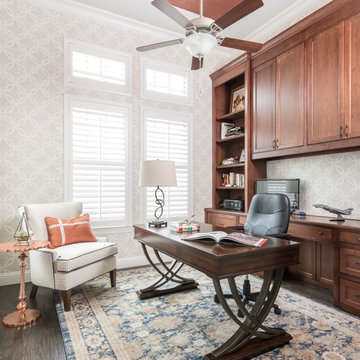
A transitional study serving its duality of business and personal activities. The use of wallpaper on both the walls and ceiling gives the room a visual interest through pattern and color. The use of the indigo blue and copper jewel tones throughout the area rug and accessories create a fabulous, yet functional space.
Michael Hunter Photography
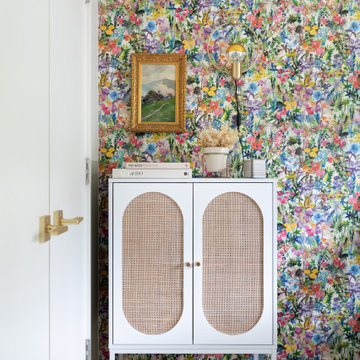
Vintage gold artwork and a modern gold wall sconce work together to add some refined bling to this organic maximalist 'Rainbow Poppy Meadow' wallpaper by Rebel Walls. Also featured here is a tall white Wayfair cabinet to help with office storage. The vertical height is always welcome in a small space and the space below the cabinet is great for even more storage if needed. The cane feature on the cabinet was received with the original wood, but we added some of the white-wash paint used in the upcycled chairs, to slightly tone down the yellow in the natural wood fibers and allow it blend a bit more cohesively with the office guest chairs (not shown here, but across the room).
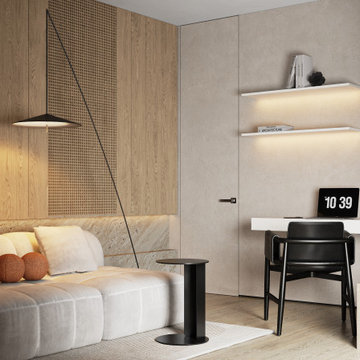
モスクワにある高級な中くらいなコンテンポラリースタイルのおしゃれな書斎 (ベージュの壁、ラミネートの床、暖炉なし、造り付け机、ベージュの床、壁紙、クロスの天井) の写真
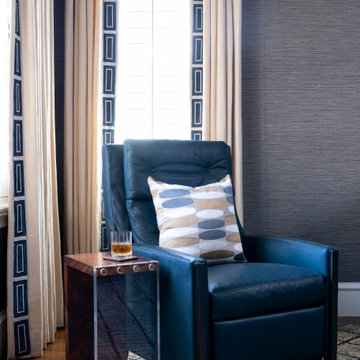
When we embarked on designing this Santa-Barbara style townhome located on Craig Ranch’s prestigious 17th green, we immediately started visualizing the modern improvements we would make to reflect the clients’ true style. Lighting throughout the home was first on the list, then came floor coverings, wall coverings, and furnishings! Introducing brighter colors, modern frames, and bold patterns were key to balance out the heavier dark wood elements of both the home’s original architecture and some of the client’s existing pieces. Whimsical touches, elegant appointments, and sophisticated style are prevalent throughout this new modernized abode. creating a fresh feel in each room.
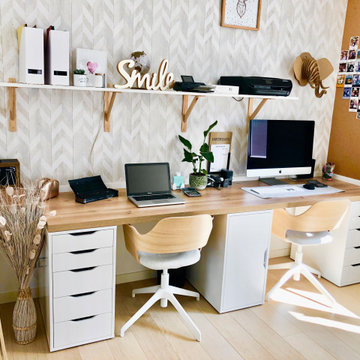
Aménagement d'une pièce de la maison destinée au télétravail. La pandémie a fait changer notre façon de travailler et certaines entreprises autorisent de plus en plus le télétravail. Cet aménagement a été pensé pour être le plus fonctionnel dans cet espace réduit avec des rangements, étagères et un grand espace de travail pouvant accueillir deux personnes. Sous le bureau un accessoire discret permet le rangement des câbles et évite un emmêlage. Les clients souhaitaient une décoration sobre avec du bois dominant, un environnement de travail dans lequel on se sent bien !
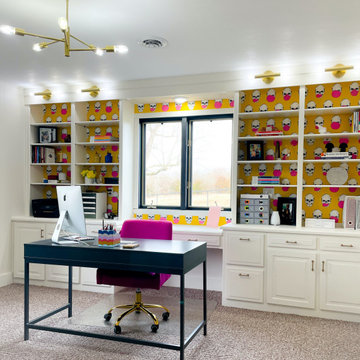
Nobody said that a home office had to be boring! In fact, a home office is the perfect place to show your personality and leave your mark.
This office is now a fun and productive place where the clients are happy to work inside. In the client’s words:
“I love working in my new office! I am so much more productive, energetic, creative, and feel like I can take on the day as I walk into work”.
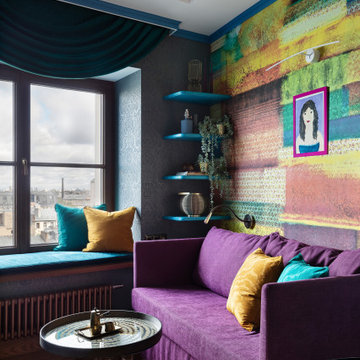
サンクトペテルブルクにある高級な中くらいなエクレクティックスタイルのおしゃれなホームオフィス・書斎 (ライブラリー、マルチカラーの壁、塗装フローリング、暖炉なし、造り付け机、茶色い床、折り上げ天井、壁紙) の写真
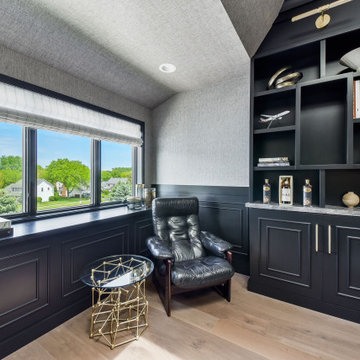
Our artisans are masters of all things millwork, and applied molding is no exception.
This Oak Brook office we created with @charlestonbuilding shows off the luxurious feel applied molding brings to a space!
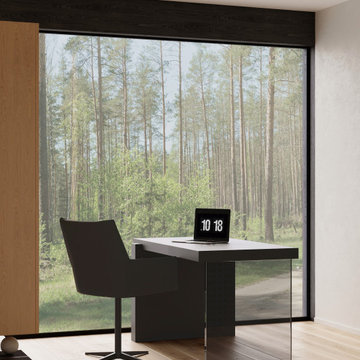
他の地域にあるお手頃価格の中くらいなコンテンポラリースタイルのおしゃれな書斎 (白い壁、ラミネートの床、暖炉なし、自立型机、ベージュの床、折り上げ天井、壁紙) の写真
ホームオフィス・書斎 (暖炉なし、壁紙) の写真
4
