中くらいなアトリエ・スタジオ (暖炉なし、ライブラリー) の写真
絞り込み:
資材コスト
並び替え:今日の人気順
写真 1〜20 枚目(全 2,064 枚)
1/5

高師本郷の家 書斎です。趣味の音楽を鑑賞するスペースでもあります。隣接するリビングとは室内窓でつながります。
他の地域にある高級な中くらいなコンテンポラリースタイルのおしゃれなアトリエ・スタジオ (濃色無垢フローリング、暖炉なし、白い天井、造り付け机、ベージュの壁、茶色い床) の写真
他の地域にある高級な中くらいなコンテンポラリースタイルのおしゃれなアトリエ・スタジオ (濃色無垢フローリング、暖炉なし、白い天井、造り付け机、ベージュの壁、茶色い床) の写真

ニューヨークにある中くらいなトラディショナルスタイルのおしゃれなホームオフィス・書斎 (ライブラリー、グレーの壁、無垢フローリング、暖炉なし、茶色い床) の写真
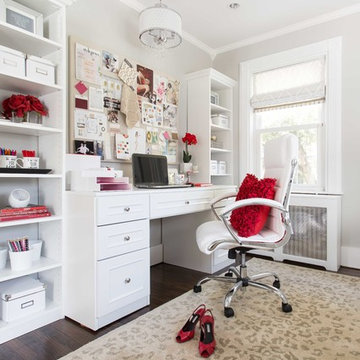
Jeanne Campana Design Home Office
www.jeannecampanadesign.com
ニューヨークにある高級な中くらいなトランジショナルスタイルのおしゃれなアトリエ・スタジオ (グレーの壁、濃色無垢フローリング、暖炉なし、造り付け机) の写真
ニューヨークにある高級な中くらいなトランジショナルスタイルのおしゃれなアトリエ・スタジオ (グレーの壁、濃色無垢フローリング、暖炉なし、造り付け机) の写真

This cozy corner for reading or study, flanked by a large picture window, completes the office. Architecture and interior design by Pierre Hoppenot, Studio PHH Architects.
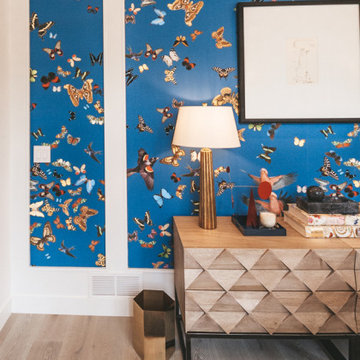
This office was created for the Designer Showhouse, and our vision was to represent female empowerment. We wanted the office to reflect the life of a vibrant and empowered woman. Someone that’s busy, on the go, well-traveled, and full of energy. The space also reflected other aspects of this woman’s role as the head of a family and the rock that provides calm, peace, and comfort to everyone around her.
We showcased these qualities with decor like the built-in library – busy, chaotic yet organized; the tone and color of the wallpaper; and the furniture we chose. The bench by the window is part of our SORELLA Furniture line, which is also the result of female leadership and empowerment. The result is a calm, harmonious, and peaceful design language.
---
Project designed by Miami interior designer Margarita Bravo. She serves Miami as well as surrounding areas such as Coconut Grove, Key Biscayne, Miami Beach, North Miami Beach, and Hallandale Beach.
For more about MARGARITA BRAVO, click here: https://www.margaritabravo.com/

Hi everyone:
My home office design
ready to work as B2B with interior designers
you can see also the video for this project
https://www.youtube.com/watch?v=-FgX3YfMRHI
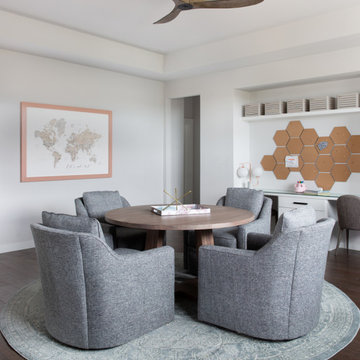
We picked out the sleek finishes and furniture in this new build Austin home to suit the client’s brief for a modern, yet comfortable home:
---
Project designed by Sara Barney’s Austin interior design studio BANDD DESIGN. They serve the entire Austin area and its surrounding towns, with an emphasis on Round Rock, Lake Travis, West Lake Hills, and Tarrytown.
For more about BANDD DESIGN, click here: https://bandddesign.com/
To learn more about this project, click here: https://bandddesign.com/chloes-bloom-new-build/

Home office and den with painted paneling and cabinets. Brass chandelier and art lights accent the beautiful blue hue.
サンフランシスコにある高級な中くらいなビーチスタイルのおしゃれなホームオフィス・書斎 (ライブラリー、青い壁、濃色無垢フローリング、暖炉なし、自立型机、ベージュの床、折り上げ天井、パネル壁) の写真
サンフランシスコにある高級な中くらいなビーチスタイルのおしゃれなホームオフィス・書斎 (ライブラリー、青い壁、濃色無垢フローリング、暖炉なし、自立型机、ベージュの床、折り上げ天井、パネル壁) の写真
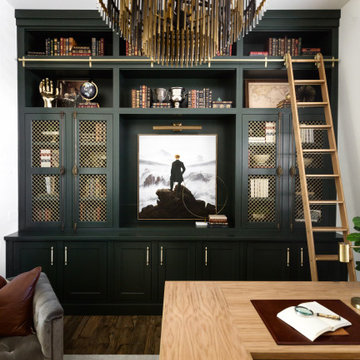
This is a take on a modern traditional office that has the bold green historical colors for a gentlemen's office, but with a modern and vibrant spin on things.
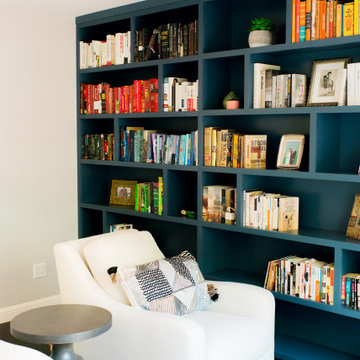
This San Carlos home features exciting design elements like bold, floral wallpaper, and floor-to-ceiling bookcases in navy blue:
---
Designed by Oakland interior design studio Joy Street Design. Serving Alameda, Berkeley, Orinda, Walnut Creek, Piedmont, and San Francisco.
For more about Joy Street Design, click here: https://www.joystreetdesign.com/
To learn more about this project, click here:
https://www.joystreetdesign.com/portfolio/bold-design-powder-room-study
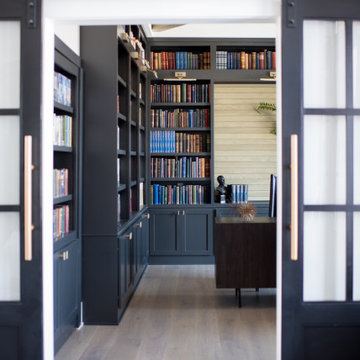
Our Indiana design studio gave this Centerville Farmhouse an urban-modern design language with a clean, streamlined look that exudes timeless, casual sophistication with industrial elements and a monochromatic palette.
Photographer: Sarah Shields
http://www.sarahshieldsphotography.com/
Project completed by Wendy Langston's Everything Home interior design firm, which serves Carmel, Zionsville, Fishers, Westfield, Noblesville, and Indianapolis.
For more about Everything Home, click here: https://everythinghomedesigns.com/
To learn more about this project, click here:
https://everythinghomedesigns.com/portfolio/urban-modern-farmhouse/

We gave this living space a complete update including new paint, flooring, lighting, furnishings, and decor. Interior Design & Photography: design by Christina Perry

A former unused dining room, this cozy library is transformed into a functional space that features grand bookcases perfect for voracious book lovers, displays of treasured antiques and a gallery wall collection of personal artwork.
Shown in this photo: home library, library, mercury chandelier, area rug, slipper chairs, gray chairs, tufted ottoman, custom bookcases, nesting tables, wall art, accessories, antiques & finishing touches designed by LMOH Home. | Photography Joshua Caldwell.
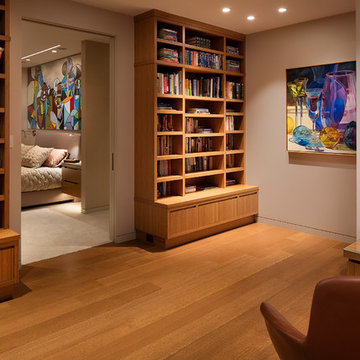
Misha Bruk
サンフランシスコにあるラグジュアリーな中くらいなコンテンポラリースタイルのおしゃれなホームオフィス・書斎 (ライブラリー、グレーの壁、無垢フローリング、暖炉なし、自立型机、茶色い床) の写真
サンフランシスコにあるラグジュアリーな中くらいなコンテンポラリースタイルのおしゃれなホームオフィス・書斎 (ライブラリー、グレーの壁、無垢フローリング、暖炉なし、自立型机、茶色い床) の写真
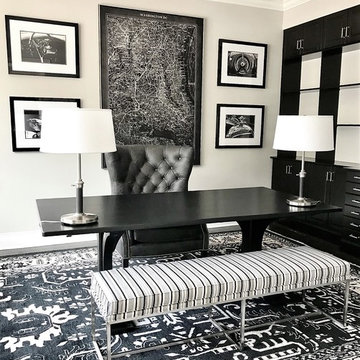
The goal for this entire home was to design everything in black and white and keep each room interesting, well designed, sophisticated and most of all, timeless. In this black and white office, my client wanted the space to be masculine, graphic & unforgettable. Being an owner of a contracting firm, He wanted to be able to work from home and for the room to be functional for that purpose. He wanted a big desk that would be able to hold two extra-large computer monitors and stylish enough to match the rest of house. I immediately thought of using a dining room table as a desk for his office. The Corin trestle dining table makes the perfect focal point that shines with simple sophistication for his office. It also grounded the room with its waits and its masculine flair. All we needed was a good rug, the right accent chairs, wall art and accents pieces to enhance the core design.
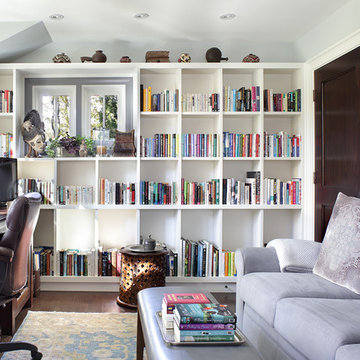
ニューヨークにある中くらいなトランジショナルスタイルのおしゃれなホームオフィス・書斎 (白い壁、濃色無垢フローリング、茶色い床、ライブラリー、暖炉なし、造り付け机) の写真
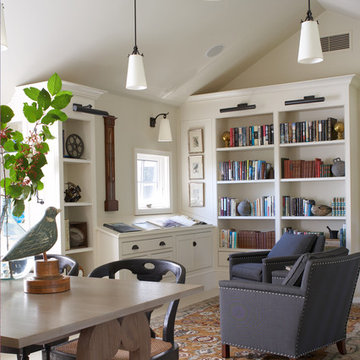
ボストンにある高級な中くらいなトランジショナルスタイルのおしゃれなホームオフィス・書斎 (ライブラリー、自立型机、白い床、白い壁、磁器タイルの床、暖炉なし) の写真
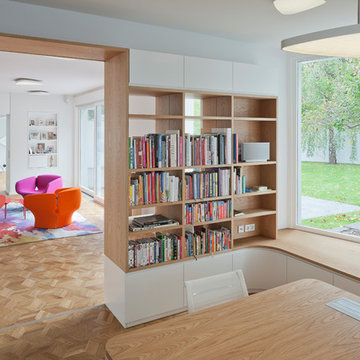
Zur Interbau 1957 entstand das Gebäude als großbürgerliches Wohnhaus mit integrierter Augenarztpraxis für Prof. Blumenthal. Nach verschiedenen Entwürfen auch von anderen Architekten für das Grundstück Händelallee 67 wird das großzügige Wohnhaus 1959 von den Architekten Klaus Kirsten und Heinz Nather fertig gestellt. Es öffnet sich im Erdgeschoss fächerartig und sehr großzügig zum Garten. Das Obergeschoss verfügt über eine großzügige Terrasse zum Garten sowie Balkone zur Straßenfassade, die aber später verschlossen wurden, um mehr Fläche im Innenraum zu erhalten. Die Betonwände wurden zum Teil aus dem Schutt der kriegszerstörten Gebäude, die im Hansaviertel standen, hergestellt. Die Architekten wählen typische Materialien der 50er/60er Jahre, wie etwa Klinker und Sichtbeton. Erst später wurden diese Flächen verputzt. Nach diversen Umbauten und einem längeren Leerstand wurde das Gebäude 2001 zu einem großzügigen Wohnhaus umgebaut und teilweise überformt: Die Straßenfassade wird stark verändert, Fenster des Gartenraums mit Einbauten verschlossen, die Pergola verschlossen, Kamine aufgesetzt sowie Eingangshalle mit Treppe umstrukturiert.
Die Umplanungen für eine junge Familie verlangten nach einem zeitgemäßen Innenraumkonzept, dass durch neue Materialien und Formen geprägt ist, die jedoch auf die 50er und 60er Jahre Bezug nehmen. Der bauzeitliche Grundriss wird durch die Innenarchitektur subtil ablesbar gemacht. Die Fassade zur Straße, Pergola und Lichtbänder werden wieder geöffnet und das Haus dadurch lichter und durchlässiger gemacht, wie es der Ursprungsgedanke der Architektur war. Die Fassade wird im Sinne der Denkmalpflege umgestaltet und zum Teil rückgebaut.
Im Erdgeschoss wird der zentrale Wohnraum mit drei spezifischen Räumen für verschiedene Funktionen umlagert: Die Bibiliothek aus Eiche, die Küche aus Aluminium und die Gartenlunge mit grünem Leder. Im Zentrum eine mehrfarbige Sitzlandschaft und ein amorph geformter Esstisch. Im Obergeschoss werden 3 Objekte eingestellt, die im Inneren Bäder und Ankleiden aufnehmen. Sie sind mit unterschiedlichen strukturierten Linoleumarten bekleidet. Das zentrale Treppenhaus wird Teil der Objekte und führt den Besucher vertikal durch das Haus. Der Treppenraum wurde mit dafür konzipierten Kunstwerken von Maria Hinze und Maik Teriete gestaltet. Die Wandbemalung von Maria Hinze wird von der Wand auf den Textilien weitergeführt und ist von außen auf den Vorhängen sichtbar. Das Umbau- und Entwurfskonzept ist eine behutsame, subtil narrative aber auch zeitgenössische Gestaltung für spannende Innen- und Außenräume.
Fläche: 427qm Wohnfläche
Fotograf: Tobias Wille
Auszeichnung: Auswahl für das Berliner Architekturjahrbuch 2014 und für die Jahresausstellung "da!" im Stilwerk Berlin
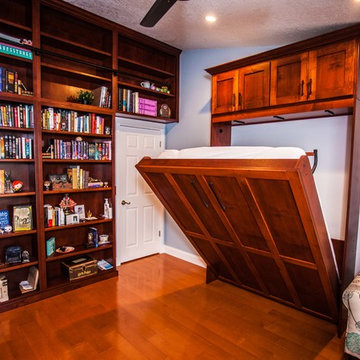
オーランドにあるお手頃価格の中くらいなトラディショナルスタイルのおしゃれなホームオフィス・書斎 (ライブラリー、青い壁、無垢フローリング、暖炉なし、造り付け机、茶色い床) の写真
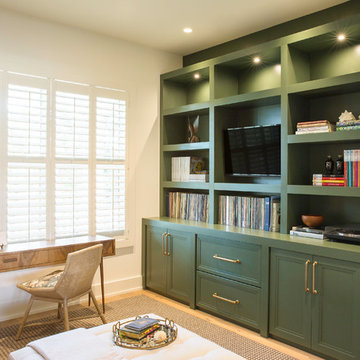
マイアミにあるお手頃価格の中くらいなミッドセンチュリースタイルのおしゃれなアトリエ・スタジオ (白い壁、淡色無垢フローリング、暖炉なし、自立型机、ベージュの床) の写真
中くらいなアトリエ・スタジオ (暖炉なし、ライブラリー) の写真
1