広い書斎 (暖炉なし、羽目板の壁) の写真
絞り込み:
資材コスト
並び替え:今日の人気順
写真 1〜11 枚目(全 11 枚)
1/5
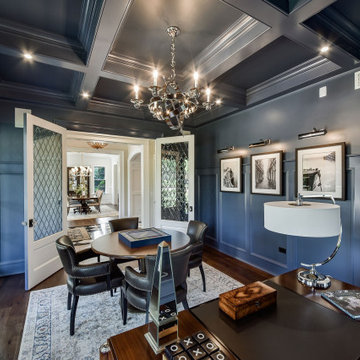
シカゴにある広いトランジショナルスタイルのおしゃれな書斎 (青い壁、濃色無垢フローリング、暖炉なし、自立型机、格子天井、羽目板の壁) の写真
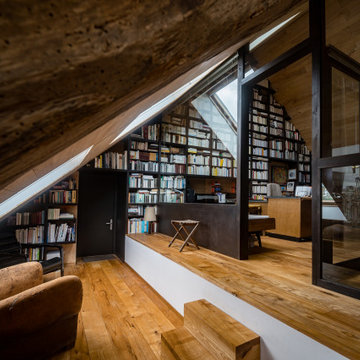
aménagement d'un bureau sur un ancien fenil, bibliothèque pignon
他の地域にある高級な広いカントリー風のおしゃれな書斎 (マルチカラーの壁、濃色無垢フローリング、暖炉なし、造り付け机、ベージュの床、板張り天井、羽目板の壁) の写真
他の地域にある高級な広いカントリー風のおしゃれな書斎 (マルチカラーの壁、濃色無垢フローリング、暖炉なし、造り付け机、ベージュの床、板張り天井、羽目板の壁) の写真
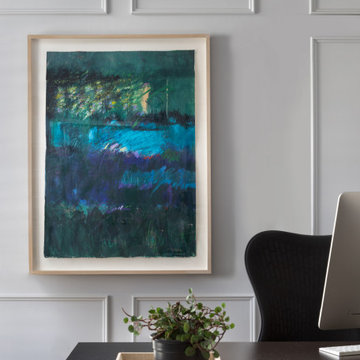
This reimagined library, started its life as a gloomy, cluttered space with dark paneled walls, poor lighting, heavy drapes, and poor storage. The homeowners not only envisioned a lighter, more functional space, they embraced fresh ideas to accomplish their goals. Paint the wood walls? Check! Upgrade recessed lighting? Check! Re-stain wood floors to tone down the “orange”? Check! The wonderful collaboration coupled with the homeowners incredible artwork gave way to the light, airy, and, most importantly, functional space they craved.
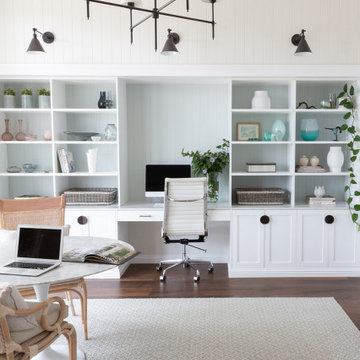
Interior Designed office at @sthcoogeebeachhouse
シドニーにあるラグジュアリーな広いトランジショナルスタイルのおしゃれな書斎 (白い壁、無垢フローリング、暖炉なし、造り付け机、茶色い床、折り上げ天井、羽目板の壁) の写真
シドニーにあるラグジュアリーな広いトランジショナルスタイルのおしゃれな書斎 (白い壁、無垢フローリング、暖炉なし、造り付け机、茶色い床、折り上げ天井、羽目板の壁) の写真
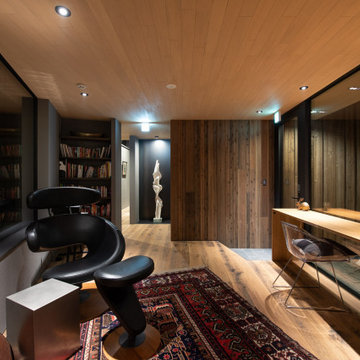
ライブラリーです。リビング棟と寝室棟の接点にあります。
他の地域にある広いラスティックスタイルのおしゃれな書斎 (グレーの壁、合板フローリング、暖炉なし、造り付け机、ベージュの床、板張り天井、羽目板の壁、ベージュの天井) の写真
他の地域にある広いラスティックスタイルのおしゃれな書斎 (グレーの壁、合板フローリング、暖炉なし、造り付け机、ベージュの床、板張り天井、羽目板の壁、ベージュの天井) の写真
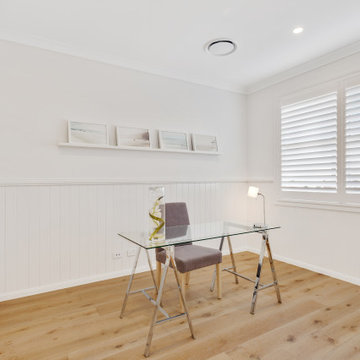
Spacious home office/stud with built in shelving and shaker cabinetry. Featuring decorative wall paneling and traditional style belt rail.
ブリスベンにある高級な広いビーチスタイルのおしゃれな書斎 (白い壁、淡色無垢フローリング、暖炉なし、自立型机、黄色い床、羽目板の壁) の写真
ブリスベンにある高級な広いビーチスタイルのおしゃれな書斎 (白い壁、淡色無垢フローリング、暖炉なし、自立型机、黄色い床、羽目板の壁) の写真
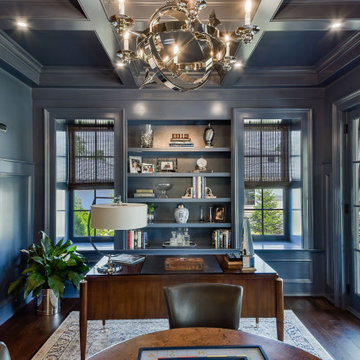
シカゴにある広いトランジショナルスタイルのおしゃれな書斎 (青い壁、濃色無垢フローリング、暖炉なし、自立型机、格子天井、羽目板の壁) の写真
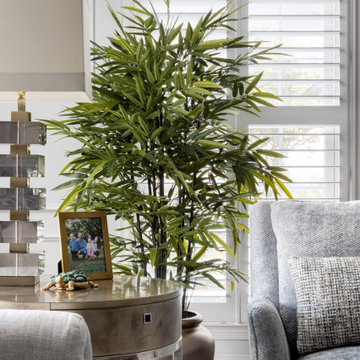
This reimagined library, started its life as a gloomy, cluttered space with dark paneled walls, poor lighting, heavy drapes, and poor storage. The homeowners not only envisioned a lighter, more functional space, they embraced fresh ideas to accomplish their goals. Paint the wood walls? Check! Upgrade recessed lighting? Check! Re-stain wood floors to tone down the “orange”? Check! The wonderful collaboration coupled with the homeowners incredible artwork gave way to the light, airy, and, most importantly, functional space they craved.
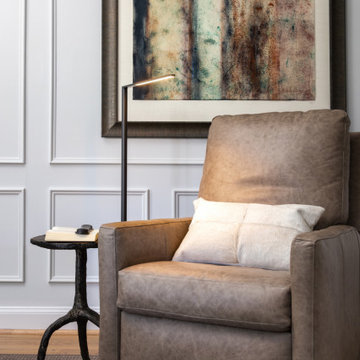
This reimagined library, started its life as a gloomy, cluttered space with dark paneled walls, poor lighting, heavy drapes, and poor storage. The homeowners not only envisioned a lighter, more functional space, they embraced fresh ideas to accomplish their goals. Paint the wood walls? Check! Upgrade recessed lighting? Check! Re-stain wood floors to tone down the “orange”? Check! The wonderful collaboration coupled with the homeowners incredible artwork gave way to the light, airy, and, most importantly, functional space they craved.
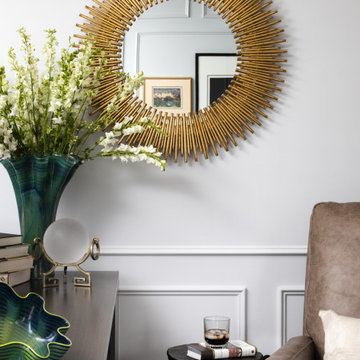
This reimagined library, started its life as a gloomy, cluttered space with dark paneled walls, poor lighting, heavy drapes, and poor storage. The homeowners not only envisioned a lighter, more functional space, they embraced fresh ideas to accomplish their goals. Paint the wood walls? Check! Upgrade recessed lighting? Check! Re-stain wood floors to tone down the “orange”? Check! The wonderful collaboration coupled with the homeowners incredible artwork gave way to the light, airy, and, most importantly, functional space they craved.
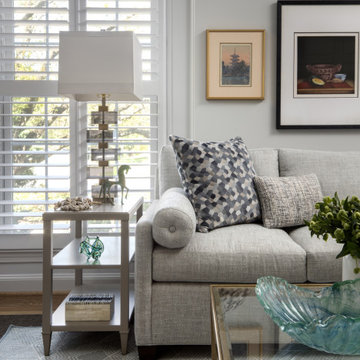
This reimagined library, started its life as a gloomy, cluttered space with dark paneled walls, poor lighting, heavy drapes, and poor storage. The homeowners not only envisioned a lighter, more functional space, they embraced fresh ideas to accomplish their goals. Paint the wood walls? Check! Upgrade recessed lighting? Check! Re-stain wood floors to tone down the “orange”? Check! The wonderful collaboration coupled with the homeowners incredible artwork gave way to the light, airy, and, most importantly, functional space they craved.
広い書斎 (暖炉なし、羽目板の壁) の写真
1