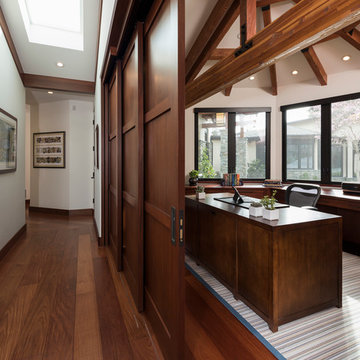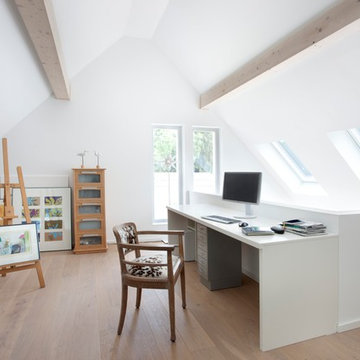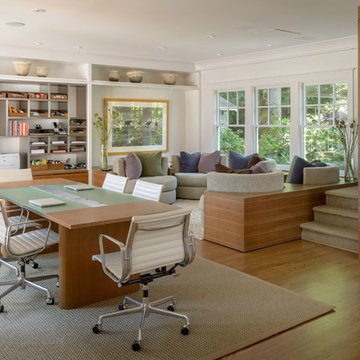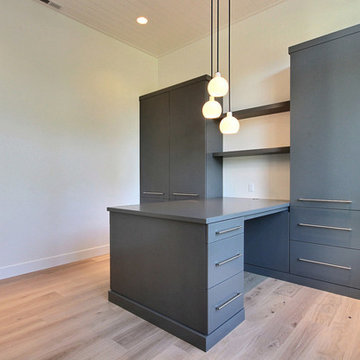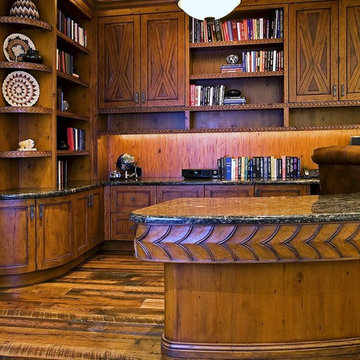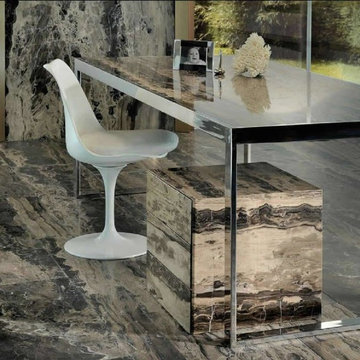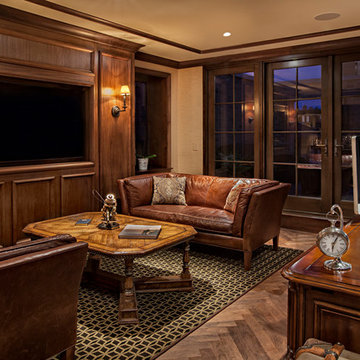巨大な書斎 (暖炉なし) の写真
絞り込み:
資材コスト
並び替え:今日の人気順
写真 41〜60 枚目(全 250 枚)
1/4
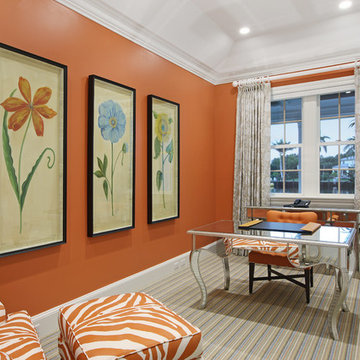
Situated on a three-acre Intracoastal lot with 350 feet of seawall, North Ocean Boulevard is a 9,550 square-foot luxury compound with six bedrooms, six full baths, formal living and dining rooms, gourmet kitchen, great room, library, home gym, covered loggia, summer kitchen, 75-foot lap pool, tennis court and a six-car garage.
A gabled portico entry leads to the core of the home, which was the only portion of the original home, while the living and private areas were all new construction. Coffered ceilings, Carrera marble and Jerusalem Gold limestone contribute a decided elegance throughout, while sweeping water views are appreciated from virtually all areas of the home.
The light-filled living room features one of two original fireplaces in the home which were refurbished and converted to natural gas. The West hallway travels to the dining room, library and home office, opening up to the family room, chef’s kitchen and breakfast area. This great room portrays polished Brazilian cherry hardwood floors and 10-foot French doors. The East wing contains the guest bedrooms and master suite which features a marble spa bathroom with a vast dual-steamer walk-in shower and pedestal tub
The estate boasts a 75-foot lap pool which runs parallel to the Intracoastal and a cabana with summer kitchen and fireplace. A covered loggia is an alfresco entertaining space with architectural columns framing the waterfront vistas.
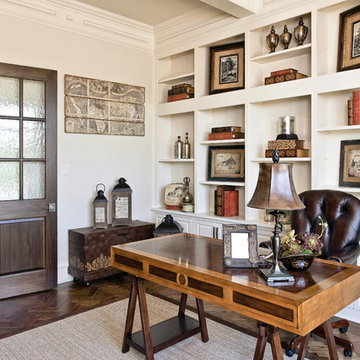
The home office is a traditional space with custom built-in shelving and herringbone wood floors. The free-standing desk is made of beautifully stained woods with a custom tufted leather chair. Custom drapery hangs on either side of the large paneled window. The window bench and custom upholstered arm chairs add seating and warmth. https://www.hausofblaylock.com
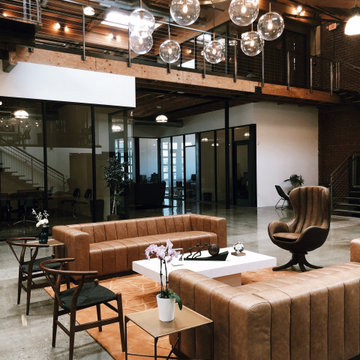
Interior Design of a 10,000 square foot office space.
ロサンゼルスにあるお手頃価格の巨大なインダストリアルスタイルのおしゃれな書斎 (白い壁、コンクリートの床、暖炉なし、グレーの床) の写真
ロサンゼルスにあるお手頃価格の巨大なインダストリアルスタイルのおしゃれな書斎 (白い壁、コンクリートの床、暖炉なし、グレーの床) の写真
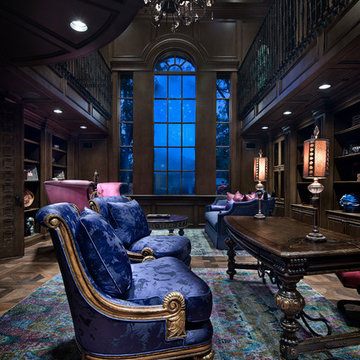
Piston Design
ヒューストンにあるラグジュアリーな巨大な地中海スタイルのおしゃれな書斎 (茶色い壁、暖炉なし、自立型机) の写真
ヒューストンにあるラグジュアリーな巨大な地中海スタイルのおしゃれな書斎 (茶色い壁、暖炉なし、自立型机) の写真
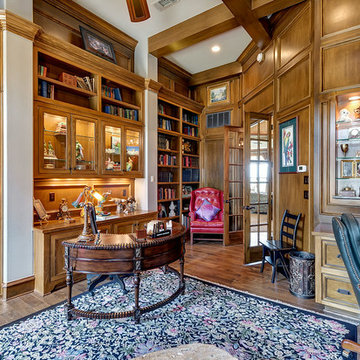
Imagery Intelligence, LLC
ダラスにある巨大な地中海スタイルのおしゃれな書斎 (ベージュの壁、無垢フローリング、暖炉なし、自立型机、茶色い床) の写真
ダラスにある巨大な地中海スタイルのおしゃれな書斎 (ベージュの壁、無垢フローリング、暖炉なし、自立型机、茶色い床) の写真
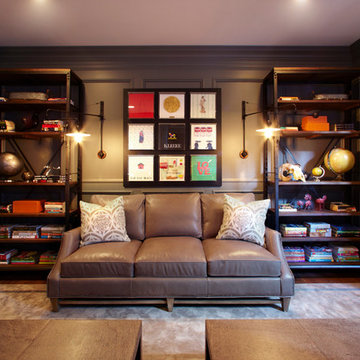
This masculine study/library contains linen roman shades for privacy. A 12' wide vintage American schoolhouse table from the 1920's is used as the desk in this room. It is paired with a black leather Eames chair. The room sits atop a light gray silk rug. Dark gray paneled walls. Clusters of riveted metal lamps are used in the place of desk lamps. A leather and nailheaded sofa is used and paired with ray upholstered coffee tables. The sofa is flanked by two swing arm sconces and rough iron and reclaimed wood libraries.
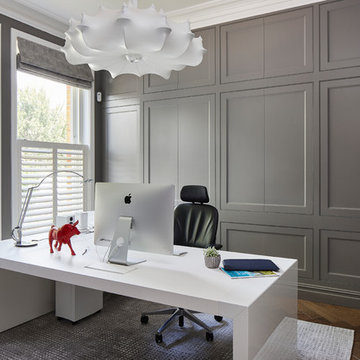
Bespoke office wall panelling with hidden touch to open cupboards with cockbead frame detail. Panelling spray finished in Little Greene French Grey.
ロンドンにあるラグジュアリーな巨大なトラディショナルスタイルのおしゃれな書斎 (グレーの壁、無垢フローリング、暖炉なし、自立型机、茶色い床) の写真
ロンドンにあるラグジュアリーな巨大なトラディショナルスタイルのおしゃれな書斎 (グレーの壁、無垢フローリング、暖炉なし、自立型机、茶色い床) の写真
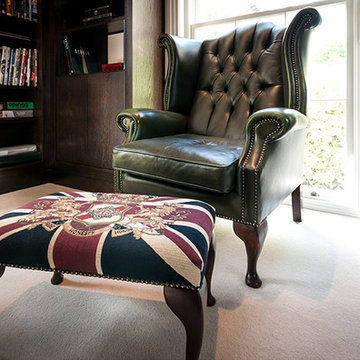
Bespoke Union Jack footstool
サリーにあるラグジュアリーな巨大なコンテンポラリースタイルのおしゃれな書斎 (白い壁、カーペット敷き、暖炉なし、自立型机) の写真
サリーにあるラグジュアリーな巨大なコンテンポラリースタイルのおしゃれな書斎 (白い壁、カーペット敷き、暖炉なし、自立型机) の写真
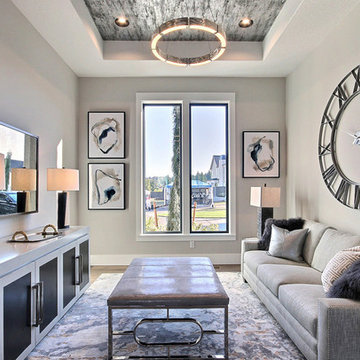
Named for its poise and position, this home's prominence on Dawson's Ridge corresponds to Crown Point on the southern side of the Columbia River. Far reaching vistas, breath-taking natural splendor and an endless horizon surround these walls with a sense of home only the Pacific Northwest can provide. Welcome to The River's Point.
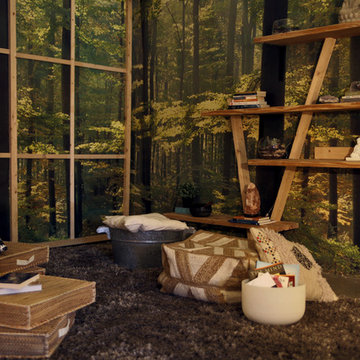
The center's reading and meditation area is surrounded by a forest mural. A bookshelf was designed by DIDA Home in natural wood planks to put all the books and also display for the store’s items that are for sale. In this area we included a curtain from floor to ceiling that closes when meditation or yoga sessions are happening to give a a greater sense of privacy while other costumers remain in the teepee and kitchen/bar areas. A large rug was added to invite customers to grab a book and lay down. Photography by Ricky Cohete
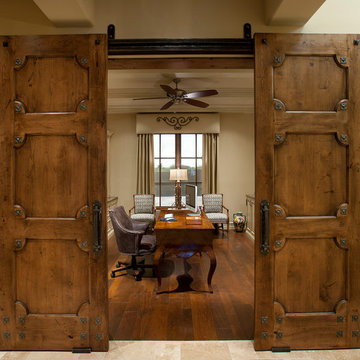
The genesis of design for this desert retreat was the informal dining area in which the clients, along with family and friends, would gather.
Located in north Scottsdale’s prestigious Silverleaf, this ranch hacienda offers 6,500 square feet of gracious hospitality for family and friends. Focused around the informal dining area, the home’s living spaces, both indoor and outdoor, offer warmth of materials and proximity for expansion of the casual dining space that the owners envisioned for hosting gatherings to include their two grown children, parents, and many friends.
The kitchen, adjacent to the informal dining, serves as the functioning heart of the home and is open to the great room, informal dining room, and office, and is mere steps away from the outdoor patio lounge and poolside guest casita. Additionally, the main house master suite enjoys spectacular vistas of the adjacent McDowell mountains and distant Phoenix city lights.
The clients, who desired ample guest quarters for their visiting adult children, decided on a detached guest casita featuring two bedroom suites, a living area, and a small kitchen. The guest casita’s spectacular bedroom mountain views are surpassed only by the living area views of distant mountains seen beyond the spectacular pool and outdoor living spaces.
Project Details | Desert Retreat, Silverleaf – Scottsdale, AZ
Architect: C.P. Drewett, AIA, NCARB; Drewett Works, Scottsdale, AZ
Builder: Sonora West Development, Scottsdale, AZ
Photographer: Dino Tonn
Featured in Phoenix Home and Garden, May 2015, “Sporting Style: Golf Enthusiast Christie Austin Earns Top Scores on the Home Front”
See more of this project here: http://drewettworks.com/desert-retreat-at-silverleaf/
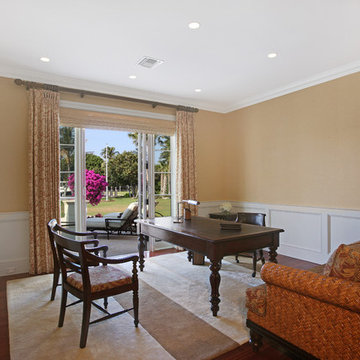
Situated on a three-acre Intracoastal lot with 350 feet of seawall, North Ocean Boulevard is a 9,550 square-foot luxury compound with six bedrooms, six full baths, formal living and dining rooms, gourmet kitchen, great room, library, home gym, covered loggia, summer kitchen, 75-foot lap pool, tennis court and a six-car garage.
A gabled portico entry leads to the core of the home, which was the only portion of the original home, while the living and private areas were all new construction. Coffered ceilings, Carrera marble and Jerusalem Gold limestone contribute a decided elegance throughout, while sweeping water views are appreciated from virtually all areas of the home.
The light-filled living room features one of two original fireplaces in the home which were refurbished and converted to natural gas. The West hallway travels to the dining room, library and home office, opening up to the family room, chef’s kitchen and breakfast area. This great room portrays polished Brazilian cherry hardwood floors and 10-foot French doors. The East wing contains the guest bedrooms and master suite which features a marble spa bathroom with a vast dual-steamer walk-in shower and pedestal tub
The estate boasts a 75-foot lap pool which runs parallel to the Intracoastal and a cabana with summer kitchen and fireplace. A covered loggia is an alfresco entertaining space with architectural columns framing the waterfront vistas.
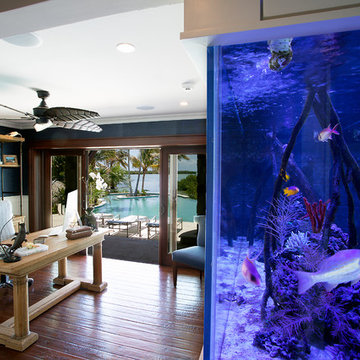
A 1,000 gallon salt water fish tank was added to separate the office from the living room. New doors that completely open and stack off to the side add to blurring the lines from inside out.
巨大な書斎 (暖炉なし) の写真
3
