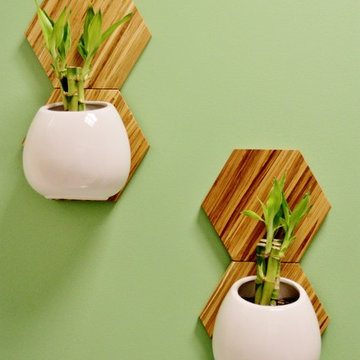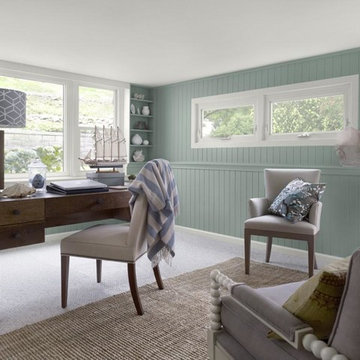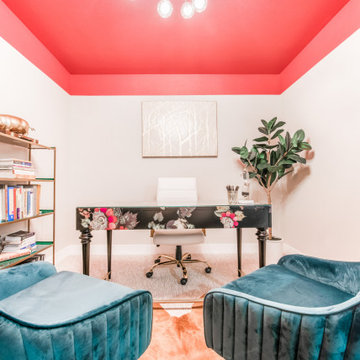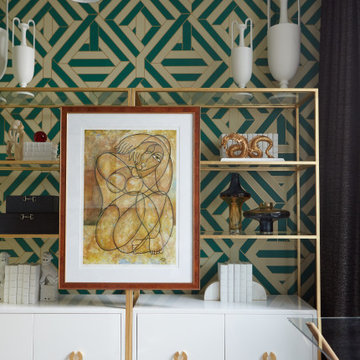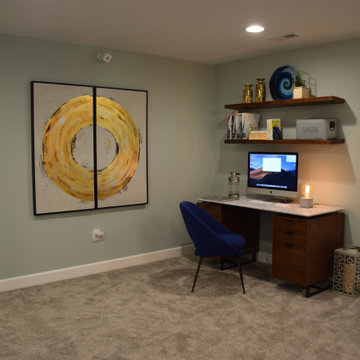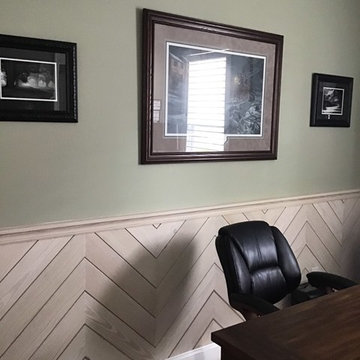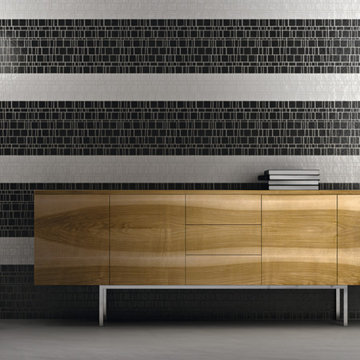ホームオフィス・書斎 (暖炉なし、グレーの床、緑の壁、ピンクの壁) の写真
絞り込み:
資材コスト
並び替え:今日の人気順
写真 1〜20 枚目(全 38 枚)
1/5

We transformed an unused corner of the basement into a chic and comfortable home office with plenty of storage by using every square inch! Floating cabinets make space feel bigger and easier to keep clean!
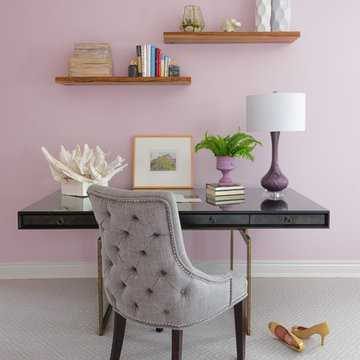
Home office in master bedroom
Karen Palmer Photography
セントルイスにある高級な小さなトランジショナルスタイルのおしゃれな書斎 (カーペット敷き、自立型机、グレーの床、ピンクの壁、暖炉なし) の写真
セントルイスにある高級な小さなトランジショナルスタイルのおしゃれな書斎 (カーペット敷き、自立型机、グレーの床、ピンクの壁、暖炉なし) の写真
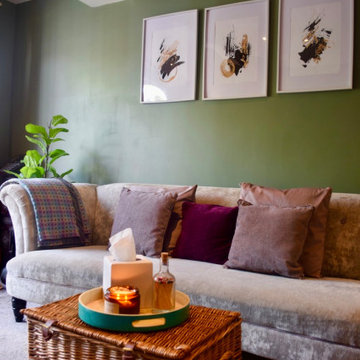
This was a building project as side extension to the house for a busy blended family, so we were working from scratch. It needed to be a multi use room for relaxing, playing and working from home.
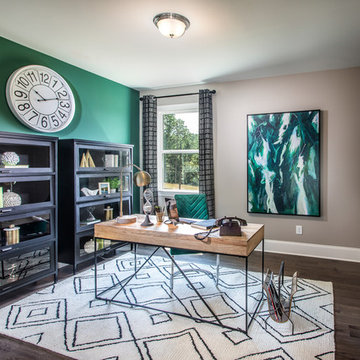
More and more people are working from home at least some of the time. A home office that is inviting yet efficient is a great selling feature!
アトランタにあるお手頃価格の中くらいなコンテンポラリースタイルのおしゃれなホームオフィス・書斎 (緑の壁、無垢フローリング、暖炉なし、自立型机、グレーの床) の写真
アトランタにあるお手頃価格の中くらいなコンテンポラリースタイルのおしゃれなホームオフィス・書斎 (緑の壁、無垢フローリング、暖炉なし、自立型机、グレーの床) の写真

[Our Clients]
We were so excited to help these new homeowners re-envision their split-level diamond in the rough. There was so much potential in those walls, and we couldn’t wait to delve in and start transforming spaces. Our primary goal was to re-imagine the main level of the home and create an open flow between the space. So, we started by converting the existing single car garage into their living room (complete with a new fireplace) and opening up the kitchen to the rest of the level.
[Kitchen]
The original kitchen had been on the small side and cut-off from the rest of the home, but after we removed the coat closet, this kitchen opened up beautifully. Our plan was to create an open and light filled kitchen with a design that translated well to the other spaces in this home, and a layout that offered plenty of space for multiple cooks. We utilized clean white cabinets around the perimeter of the kitchen and popped the island with a spunky shade of blue. To add a real element of fun, we jazzed it up with the colorful escher tile at the backsplash and brought in accents of brass in the hardware and light fixtures to tie it all together. Through out this home we brought in warm wood accents and the kitchen was no exception, with its custom floating shelves and graceful waterfall butcher block counter at the island.
[Dining Room]
The dining room had once been the home’s living room, but we had other plans in mind. With its dramatic vaulted ceiling and new custom steel railing, this room was just screaming for a dramatic light fixture and a large table to welcome one-and-all.
[Living Room]
We converted the original garage into a lovely little living room with a cozy fireplace. There is plenty of new storage in this space (that ties in with the kitchen finishes), but the real gem is the reading nook with two of the most comfortable armchairs you’ve ever sat in.
[Master Suite]
This home didn’t originally have a master suite, so we decided to convert one of the bedrooms and create a charming suite that you’d never want to leave. The master bathroom aesthetic quickly became all about the textures. With a sultry black hex on the floor and a dimensional geometric tile on the walls we set the stage for a calm space. The warm walnut vanity and touches of brass cozy up the space and relate with the feel of the rest of the home. We continued the warm wood touches into the master bedroom, but went for a rich accent wall that elevated the sophistication level and sets this space apart.
[Hall Bathroom]
The floor tile in this bathroom still makes our hearts skip a beat. We designed the rest of the space to be a clean and bright white, and really let the lovely blue of the floor tile pop. The walnut vanity cabinet (complete with hairpin legs) adds a lovely level of warmth to this bathroom, and the black and brass accents add the sophisticated touch we were looking for.
[Office]
We loved the original built-ins in this space, and knew they needed to always be a part of this house, but these 60-year-old beauties definitely needed a little help. We cleaned up the cabinets and brass hardware, switched out the formica counter for a new quartz top, and painted wall a cheery accent color to liven it up a bit. And voila! We have an office that is the envy of the neighborhood.
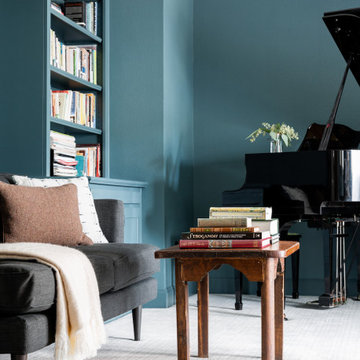
Photo By: Jen Morley Burner
ダラスにあるお手頃価格の広いトランジショナルスタイルのおしゃれな書斎 (緑の壁、カーペット敷き、暖炉なし、自立型机、グレーの床) の写真
ダラスにあるお手頃価格の広いトランジショナルスタイルのおしゃれな書斎 (緑の壁、カーペット敷き、暖炉なし、自立型机、グレーの床) の写真
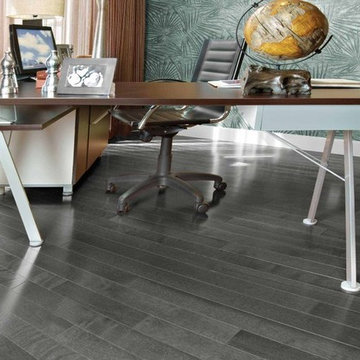
ワシントンD.C.にある中くらいなモダンスタイルのおしゃれなホームオフィス・書斎 (濃色無垢フローリング、暖炉なし、自立型机、グレーの床、緑の壁) の写真
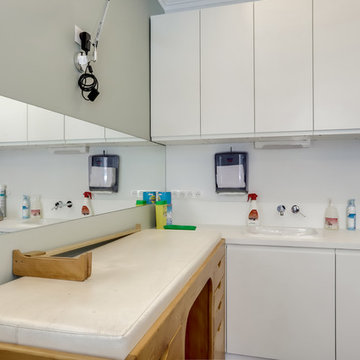
Le bureau du pédiatre avec son coin pour l'auscultation des petits. Compact, fonctionnel et opérationnel.
パリにあるコンテンポラリースタイルのおしゃれな書斎 (緑の壁、クッションフロア、暖炉なし、自立型机、グレーの床) の写真
パリにあるコンテンポラリースタイルのおしゃれな書斎 (緑の壁、クッションフロア、暖炉なし、自立型机、グレーの床) の写真
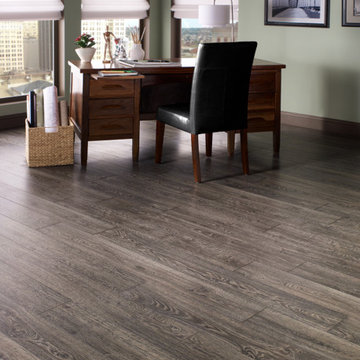
Mannington
ボストンにあるお手頃価格の中くらいなコンテンポラリースタイルのおしゃれなホームオフィス・書斎 (緑の壁、ラミネートの床、自立型机、暖炉なし、グレーの床) の写真
ボストンにあるお手頃価格の中くらいなコンテンポラリースタイルのおしゃれなホームオフィス・書斎 (緑の壁、ラミネートの床、自立型机、暖炉なし、グレーの床) の写真
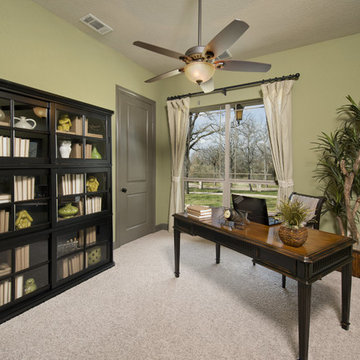
The Breckenridge is the perfect home for families, providing space and functionality. With 2,856 sq. ft. of living space and an attached two car garage, The Breckenridge has something to offer everyone. The kitchen is equipped with an oversized island with eating bar and flows into the family room with cathedral ceilings. The luxurious master suite is complete with dual walk-in closets, an oversized custom shower, and a soaking tub. The home also includes a built in desk area adjacent to the two additional bedrooms. The nearby study can easily be converted into a fourth bedroom. This home is also available with a finished upstairs bonus space.
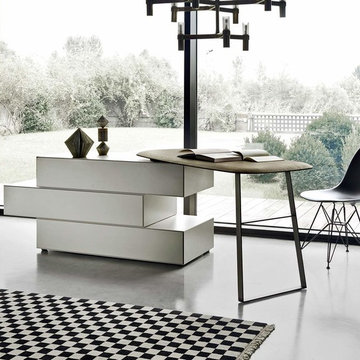
Valsecchi 1918 Schreibtisch Oscar design by Giorgio Bonaguro, mit einer 140 x 60 cm großen Tischplatte aus Walnuss und integrierten Leder Elementen
ベルリンにあるラグジュアリーな中くらいなコンテンポラリースタイルのおしゃれな書斎 (緑の壁、自立型机、グレーの床、コンクリートの床、暖炉なし、コンクリートの暖炉まわり) の写真
ベルリンにあるラグジュアリーな中くらいなコンテンポラリースタイルのおしゃれな書斎 (緑の壁、自立型机、グレーの床、コンクリートの床、暖炉なし、コンクリートの暖炉まわり) の写真
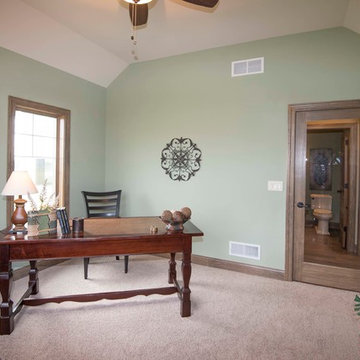
ミルウォーキーにある高級な広いトラディショナルスタイルのおしゃれな書斎 (緑の壁、カーペット敷き、暖炉なし、自立型机、グレーの床) の写真
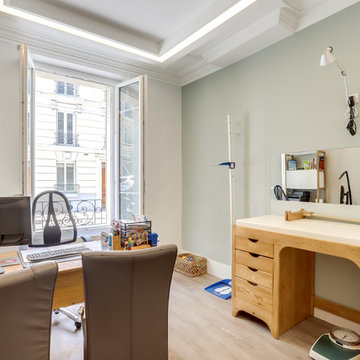
Le bureau du pédiatre avec son coin pour l'auscultation des petits. Compact, fonctionnel et opérationnel.
パリにあるコンテンポラリースタイルのおしゃれな書斎 (緑の壁、クッションフロア、暖炉なし、自立型机、グレーの床) の写真
パリにあるコンテンポラリースタイルのおしゃれな書斎 (緑の壁、クッションフロア、暖炉なし、自立型机、グレーの床) の写真
ホームオフィス・書斎 (暖炉なし、グレーの床、緑の壁、ピンクの壁) の写真
1
