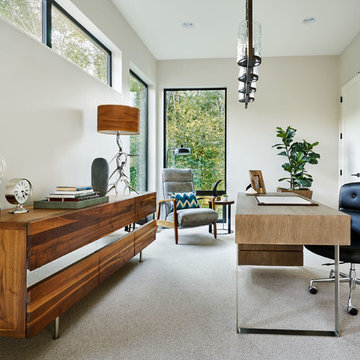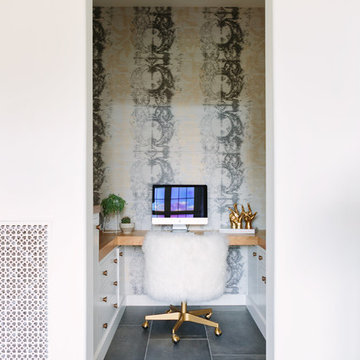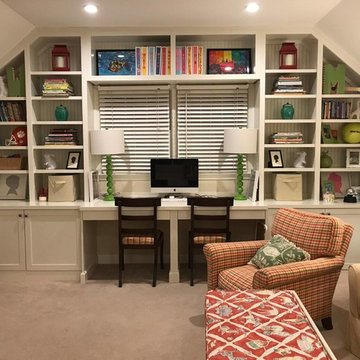ホームオフィス・書斎 (暖炉なし、グレーの床、グレーの壁、マルチカラーの壁) の写真
絞り込み:
資材コスト
並び替え:今日の人気順
写真 1〜20 枚目(全 539 枚)
1/5
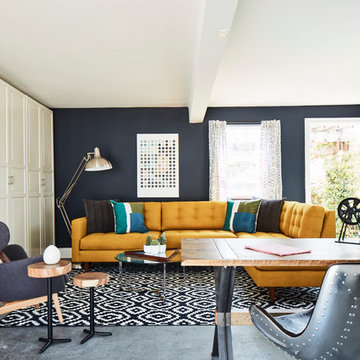
Everyone needs a little space of their own. Whether it’s a cozy reading nook for a busy mom to curl up in at the end of a long day, a quiet corner of a living room for an artist to get inspired, or a mancave where die-hard sports fans can watch the game without distraction. Even Emmy-award winning “This Is Us” actor Sterling K. Brown was feeling like he needed a place where he could go to be productive (as well as get some peace and quiet). Sterling’s Los Angeles house is home to him, his wife, and two of their two sons – so understandably, it can feel a little crazy.
Sterling reached out to interior designer Kyle Schuneman of Apt2B to help convert his garage into a man-cave / office into a space where he could conduct some of his day-to-day tasks, run his lines, or just relax after a long day. As Schuneman began to visualize Sterling’s “creative workspace”, he and the Apt2B team reached out Paintzen to make the process a little more colorful.
The room was full of natural light, which meant we could go bolder with color. Schuneman selected a navy blue – one of the season’s most popular shades (especially for mancaves!) in a flat finish for the walls. The color was perfect for the space; it paired well with the concrete flooring, which was covered with a blue-and-white patterned area rug, and had plenty of personality. (Not to mention it makes a lovely backdrop for an Emmy, don’t you think?)
Schuneman’s furniture selection was done with the paint color in mind. He chose a bright, bold sofa in a mustard color, and used lots of wood and metal accents throughout to elevate the space and help it feel more modern and sophisticated. A work table was added – where we imagine Sterling will spend time reading scripts and getting work done – and there is plenty of space on the walls and in glass-faced cabinets, of course, to display future Emmy’s in the years to come. However, the large mounted TV and ample seating in the room means this space can just as well be used hosting get-togethers with friends.
We think you’ll agree that the final product was stunning. The rich navy walls paired with Schuneman’s decor selections resulted in a space that is smart, stylish, and masculine. Apt2B turned a standard garage into a sleek home office and Mancave for Sterling K. Brown, and our team at Paintzen was thrilled to be a part of the process.
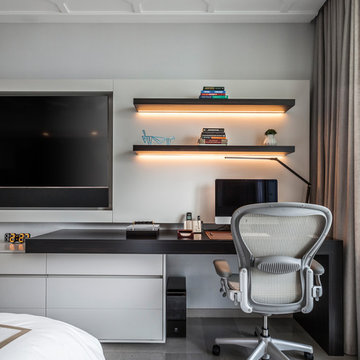
Emilio Collavino
マイアミにあるコンテンポラリースタイルのおしゃれな書斎 (グレーの壁、暖炉なし、造り付け机、グレーの床) の写真
マイアミにあるコンテンポラリースタイルのおしゃれな書斎 (グレーの壁、暖炉なし、造り付け机、グレーの床) の写真
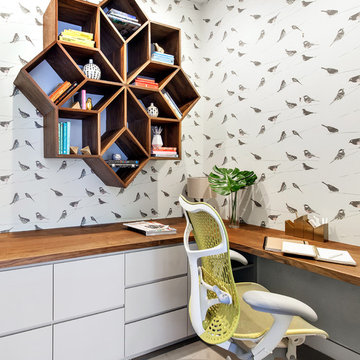
ニューヨークにある高級な中くらいなコンテンポラリースタイルのおしゃれなホームオフィス・書斎 (マルチカラーの壁、コンクリートの床、造り付け机、暖炉なし、グレーの床) の写真
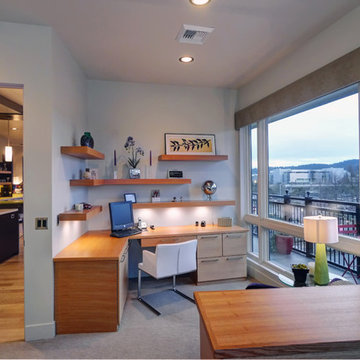
Mike Dean
他の地域にあるラグジュアリーな中くらいなモダンスタイルのおしゃれな書斎 (グレーの壁、カーペット敷き、造り付け机、暖炉なし、グレーの床) の写真
他の地域にあるラグジュアリーな中くらいなモダンスタイルのおしゃれな書斎 (グレーの壁、カーペット敷き、造り付け机、暖炉なし、グレーの床) の写真
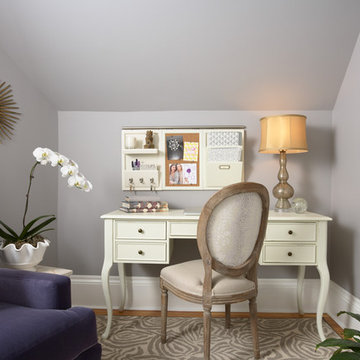
Our Minneapolis design studio gave this home office a feminine, fashion-inspired theme. The highlight of the space is the custom built-in desk and shelves. The room has a simple color scheme of gray, cream, white, and lavender, with a pop of purple added with the comfy accent chair. Medium-tone wood floors add a dash of warmth.
---
Project designed by Minneapolis interior design studio LiLu Interiors. They serve the Minneapolis-St. Paul area including Wayzata, Edina, and Rochester, and they travel to the far-flung destinations that their upscale clientele own second homes in.
---
For more about LiLu Interiors, click here: https://www.liluinteriors.com/
----
To learn more about this project, click here: https://www.liluinteriors.com/blog/portfolio-items/perfectly-suited/
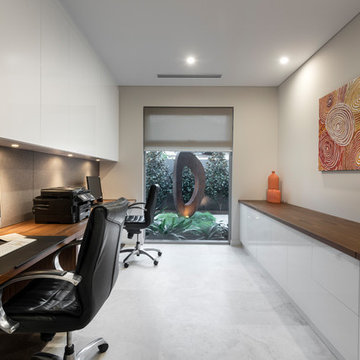
Desktop & Feature Trim: Briggs Veneer Innato Virginia Walnut. White Drawers; Bonlex IHC01 White Gloss. Floor Tiles: D'Amelio Stone Silvabella Light 600 x 600. Accessories: Makstar Wholesale/ Landscaping: Project Artichoke.
Photography: DMax Photography
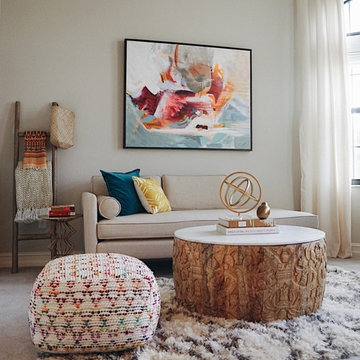
Our client wanted a work and reading space that felt like an escape. We went a little bolder on color and texture here to give her that mood… gold elements, carved wood with a marble top coffee table, and a shag rug.
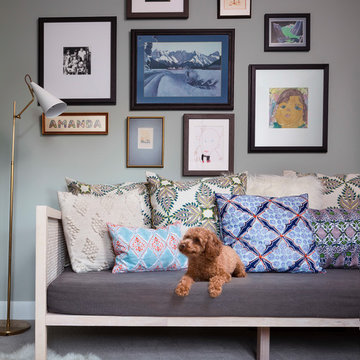
A cozy corner in a home office, Photo by Susie Brenner Photography
デンバーにある小さなエクレクティックスタイルのおしゃれな書斎 (カーペット敷き、暖炉なし、グレーの床、グレーの壁) の写真
デンバーにある小さなエクレクティックスタイルのおしゃれな書斎 (カーペット敷き、暖炉なし、グレーの床、グレーの壁) の写真
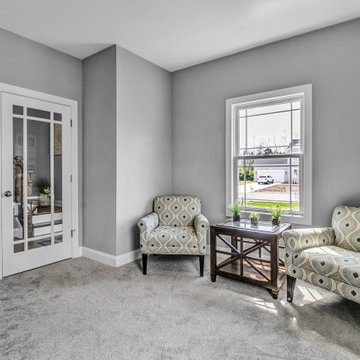
Home Office in Bartlett in New York
ニューヨークにあるモダンスタイルのおしゃれな書斎 (グレーの壁、カーペット敷き、暖炉なし、自立型机、グレーの床) の写真
ニューヨークにあるモダンスタイルのおしゃれな書斎 (グレーの壁、カーペット敷き、暖炉なし、自立型机、グレーの床) の写真
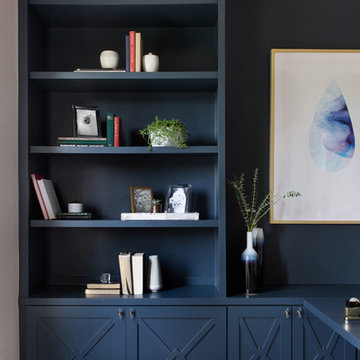
Rich colors, minimalist lines, and plenty of natural materials were implemented to this Austin home.
Project designed by Sara Barney’s Austin interior design studio BANDD DESIGN. They serve the entire Austin area and its surrounding towns, with an emphasis on Round Rock, Lake Travis, West Lake Hills, and Tarrytown.
For more about BANDD DESIGN, click here: https://bandddesign.com/
To learn more about this project, click here: https://bandddesign.com/dripping-springs-family-retreat/
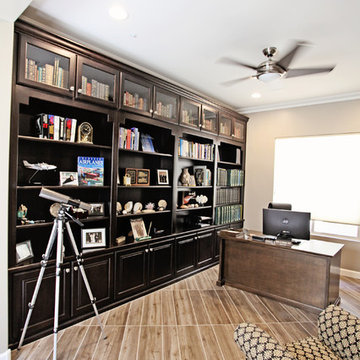
Shannon Fisher Photography - I helped my client organize the den and arrange decorative items.
フェニックスにあるお手頃価格の中くらいなコンテンポラリースタイルのおしゃれなホームオフィス・書斎 (ライブラリー、グレーの壁、磁器タイルの床、暖炉なし、造り付け机、グレーの床) の写真
フェニックスにあるお手頃価格の中くらいなコンテンポラリースタイルのおしゃれなホームオフィス・書斎 (ライブラリー、グレーの壁、磁器タイルの床、暖炉なし、造り付け机、グレーの床) の写真
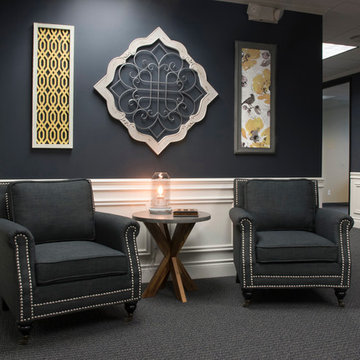
The owner of an insurance office in Auburn Hills came to Horizon Interior Design looking to inject some new life into their office interiors to create an inviting space for guests and employees alike.
They wanted to replace all the old carpeting, repaint the walls, incorporate new furniture and décor for the waiting conference rooms, and stay on brand with deep blues and yellow/gold accent colors. Ultimately, they wanted a space where clients would feel extremely comfortable as if they were in their own living room at home!
To create a cozy yet modern feel to this commercial office while staying true to their brand, we selected contemporary carpeting in a dark navy and gray, painted the walls with a deep royal blue, and added pops of gold and yellow with beautiful wall art and décor.
These changes completely transformed the look and feel of this commercial office, but we weren’t done yet! To create a super comfortable, welcoming, and warm waiting room and conference room, we added relaxing chairs in a range of fun patterns and table lamps for ambient lighting - all working seamlessly with our paint colors, décor, and wall art choices.
Gugel Photography
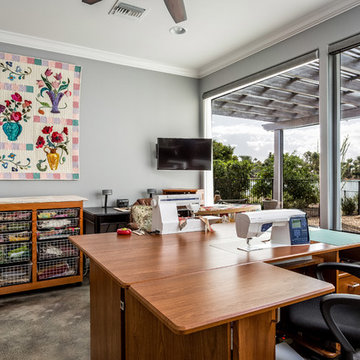
One of my clients is a quilter and needed a space dedicated to her craft. This area at the back of the house was the perfect spot. The entire back side of the home has large windows that look out to the lake view. It allows ample natural lighting for all of her work.
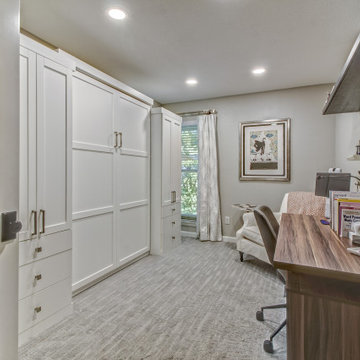
Created new entry to office (previously small bedroom) off the living room.
オースティンにあるお手頃価格の中くらいなトランジショナルスタイルのおしゃれな書斎 (グレーの壁、カーペット敷き、暖炉なし、自立型机、グレーの床) の写真
オースティンにあるお手頃価格の中くらいなトランジショナルスタイルのおしゃれな書斎 (グレーの壁、カーペット敷き、暖炉なし、自立型机、グレーの床) の写真
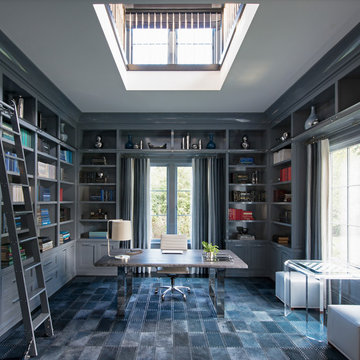
ニューヨークにあるトランジショナルスタイルのおしゃれなホームオフィス・書斎 (ライブラリー、グレーの壁、暖炉なし、自立型机、カーペット敷き、グレーの床) の写真
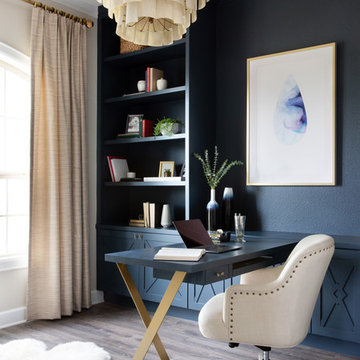
Rich colors, minimalist lines, and plenty of natural materials were implemented to this Austin home.
Project designed by Sara Barney’s Austin interior design studio BANDD DESIGN. They serve the entire Austin area and its surrounding towns, with an emphasis on Round Rock, Lake Travis, West Lake Hills, and Tarrytown.
For more about BANDD DESIGN, click here: https://bandddesign.com/
To learn more about this project, click here: https://bandddesign.com/dripping-springs-family-retreat/
ホームオフィス・書斎 (暖炉なし、グレーの床、グレーの壁、マルチカラーの壁) の写真
1
