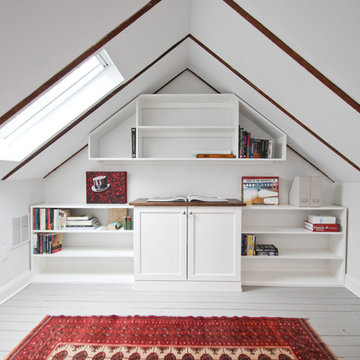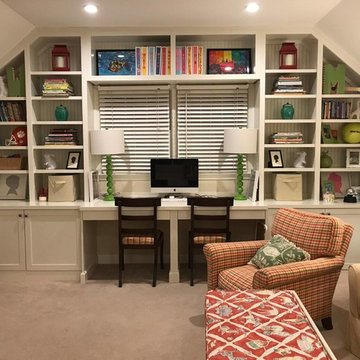ホームオフィス・書斎
絞り込み:
資材コスト
並び替え:今日の人気順
写真 1〜20 枚目(全 1,596 枚)
1/4

Advisement + Design - Construction advisement, custom millwork & custom furniture design, interior design & art curation by Chango & Co.
ニューヨークにあるラグジュアリーな中くらいなトランジショナルスタイルのおしゃれな書斎 (グレーの壁、カーペット敷き、暖炉なし、造り付け机、グレーの床、塗装板張りの天井、塗装板張りの壁) の写真
ニューヨークにあるラグジュアリーな中くらいなトランジショナルスタイルのおしゃれな書斎 (グレーの壁、カーペット敷き、暖炉なし、造り付け机、グレーの床、塗装板張りの天井、塗装板張りの壁) の写真
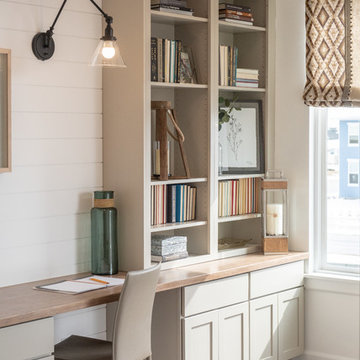
ソルトレイクシティにあるお手頃価格の中くらいなトランジショナルスタイルのおしゃれな書斎 (白い壁、クッションフロア、暖炉なし、造り付け机、グレーの床) の写真

Her office is adjacent to the mudroom near the garage entrance. This study is a lovely size with optimal counter and cabinet space. Square polished nickel hardware and a black + brass chandelier for a pop against the wood.
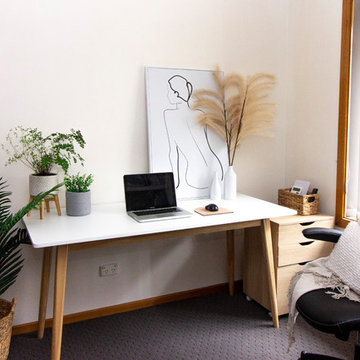
Savannah Denny
他の地域にある低価格の小さな北欧スタイルのおしゃれな書斎 (ベージュの壁、カーペット敷き、暖炉なし、自立型机、グレーの床) の写真
他の地域にある低価格の小さな北欧スタイルのおしゃれな書斎 (ベージュの壁、カーペット敷き、暖炉なし、自立型机、グレーの床) の写真
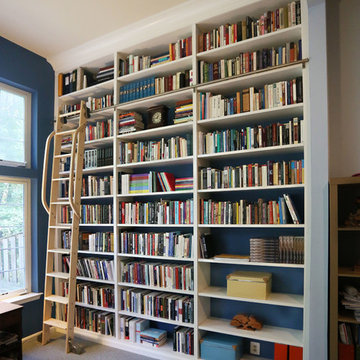
Jed Dinger
ワシントンD.C.にあるお手頃価格の広いトランジショナルスタイルのおしゃれなホームオフィス・書斎 (ライブラリー、青い壁、カーペット敷き、暖炉なし、造り付け机、グレーの床) の写真
ワシントンD.C.にあるお手頃価格の広いトランジショナルスタイルのおしゃれなホームオフィス・書斎 (ライブラリー、青い壁、カーペット敷き、暖炉なし、造り付け机、グレーの床) の写真

Location: Denver, CO, USA
Dado designed this 4,000 SF condo from top to bottom. A full-scale buildout was required, with custom fittings throughout. The brief called for design solutions that catered to both the client’s desire for comfort and easy functionality, along with a modern aesthetic that could support their bold and colorful art collection.
The name of the game - calm modernism. Neutral colors and natural materials were used throughout.
"After a couple of failed attempts with other design firms we were fortunate to find Megan Moore. We were looking for a modern, somewhat minimalist design for our newly built condo in Cherry Creek North. We especially liked Megan’s approach to design: specifically to look at the entire space and consider its flow from every perspective. Megan is a gifted designer who understands the needs of her clients. She spent considerable time talking to us to fully understand what we wanted. Our work together felt like a collaboration and partnership. We always felt engaged and informed. We also appreciated the transparency with product selection and pricing.
Megan brought together a talented team of artisans and skilled craftsmen to complete the design vision. From wall coverings to custom furniture pieces we were always impressed with the quality of the workmanship. And, we were never surprised about costs or timing.
We’ve gone back to Megan several times since our first project together. Our condo is now a Zen-like place of calm and beauty that we enjoy every day. We highly recommend Megan as a designer."
Dado Interior Design

A stylish and contemporary workspace to inspire creativity.
Cooba design. Image credit: Brad Griffin Photography
アデレードにあるお手頃価格の小さなコンテンポラリースタイルのおしゃれなアトリエ・スタジオ (白い壁、暖炉なし、グレーの床、ラミネートの床、自立型机) の写真
アデレードにあるお手頃価格の小さなコンテンポラリースタイルのおしゃれなアトリエ・スタジオ (白い壁、暖炉なし、グレーの床、ラミネートの床、自立型机) の写真

We gave this living space a complete update including new paint, flooring, lighting, furnishings, and decor. Interior Design & Photography: design by Christina Perry
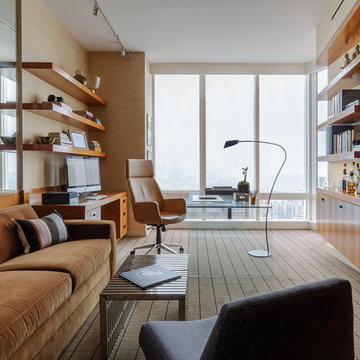
David Duncan Livingston
サンフランシスコにある広いコンテンポラリースタイルのおしゃれなホームオフィス・書斎 (茶色い壁、カーペット敷き、暖炉なし、造り付け机、グレーの床) の写真
サンフランシスコにある広いコンテンポラリースタイルのおしゃれなホームオフィス・書斎 (茶色い壁、カーペット敷き、暖炉なし、造り付け机、グレーの床) の写真
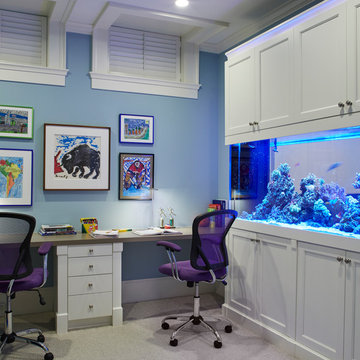
Werner Straube
シカゴにあるお手頃価格の中くらいなトランジショナルスタイルのおしゃれな書斎 (青い壁、カーペット敷き、暖炉なし、造り付け机、グレーの床) の写真
シカゴにあるお手頃価格の中くらいなトランジショナルスタイルのおしゃれな書斎 (青い壁、カーペット敷き、暖炉なし、造り付け机、グレーの床) の写真

アトランタにある中くらいなコンテンポラリースタイルのおしゃれなホームオフィス・書斎 (グレーの壁、無垢フローリング、暖炉なし、自立型机、グレーの床、格子天井、板張り壁) の写真

The Victoria's Study is a harmonious blend of classic and modern elements, creating a refined and inviting space. The walls feature elegant wainscoting that adds a touch of sophistication, complemented by the crisp white millwork and walls, creating a bright and airy atmosphere. The focal point of the room is a striking black wood desk, accompanied by a plush black suede chair, offering a comfortable and stylish workspace. Adorning the walls are black and white art pieces, adding an artistic flair to the study's decor. A cozy gray carpet covers the floor, creating a warm and inviting ambiance. A beautiful black and white rug further enhances the room's aesthetics, while a white table lamp illuminates the desk area. Completing the setup, a charming wicker bench and table offer a cozy seating nook, perfect for moments of relaxation and contemplation. The Victoria's Study is a captivating space that perfectly balances elegance and comfort, providing a delightful environment for work and leisure.

[Our Clients]
We were so excited to help these new homeowners re-envision their split-level diamond in the rough. There was so much potential in those walls, and we couldn’t wait to delve in and start transforming spaces. Our primary goal was to re-imagine the main level of the home and create an open flow between the space. So, we started by converting the existing single car garage into their living room (complete with a new fireplace) and opening up the kitchen to the rest of the level.
[Kitchen]
The original kitchen had been on the small side and cut-off from the rest of the home, but after we removed the coat closet, this kitchen opened up beautifully. Our plan was to create an open and light filled kitchen with a design that translated well to the other spaces in this home, and a layout that offered plenty of space for multiple cooks. We utilized clean white cabinets around the perimeter of the kitchen and popped the island with a spunky shade of blue. To add a real element of fun, we jazzed it up with the colorful escher tile at the backsplash and brought in accents of brass in the hardware and light fixtures to tie it all together. Through out this home we brought in warm wood accents and the kitchen was no exception, with its custom floating shelves and graceful waterfall butcher block counter at the island.
[Dining Room]
The dining room had once been the home’s living room, but we had other plans in mind. With its dramatic vaulted ceiling and new custom steel railing, this room was just screaming for a dramatic light fixture and a large table to welcome one-and-all.
[Living Room]
We converted the original garage into a lovely little living room with a cozy fireplace. There is plenty of new storage in this space (that ties in with the kitchen finishes), but the real gem is the reading nook with two of the most comfortable armchairs you’ve ever sat in.
[Master Suite]
This home didn’t originally have a master suite, so we decided to convert one of the bedrooms and create a charming suite that you’d never want to leave. The master bathroom aesthetic quickly became all about the textures. With a sultry black hex on the floor and a dimensional geometric tile on the walls we set the stage for a calm space. The warm walnut vanity and touches of brass cozy up the space and relate with the feel of the rest of the home. We continued the warm wood touches into the master bedroom, but went for a rich accent wall that elevated the sophistication level and sets this space apart.
[Hall Bathroom]
The floor tile in this bathroom still makes our hearts skip a beat. We designed the rest of the space to be a clean and bright white, and really let the lovely blue of the floor tile pop. The walnut vanity cabinet (complete with hairpin legs) adds a lovely level of warmth to this bathroom, and the black and brass accents add the sophisticated touch we were looking for.
[Office]
We loved the original built-ins in this space, and knew they needed to always be a part of this house, but these 60-year-old beauties definitely needed a little help. We cleaned up the cabinets and brass hardware, switched out the formica counter for a new quartz top, and painted wall a cheery accent color to liven it up a bit. And voila! We have an office that is the envy of the neighborhood.
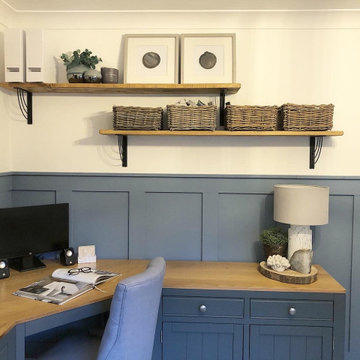
This calming office space was created using wall panelling to all walls, painted in a soft blue tone. The room is brought to life through styling & accessories with contrasting textures like this marble table lamp and striking coral artwork.
Making the most of the space by using a corner desk in an equally relaxing deep blue & feature, rustic shelving above which together provides ample work space.
Completed December 2019 - 2 bed home, Four Marks, Hampshire.
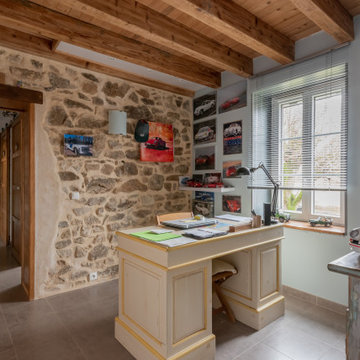
Pose du plancher chauffant, isolation placo stil et réfection du mur en pierre. Pose de carrelage.
ディジョンにある低価格の小さなカントリー風のおしゃれな書斎 (グレーの壁、セラミックタイルの床、暖炉なし、自立型机、グレーの床) の写真
ディジョンにある低価格の小さなカントリー風のおしゃれな書斎 (グレーの壁、セラミックタイルの床、暖炉なし、自立型机、グレーの床) の写真
1

