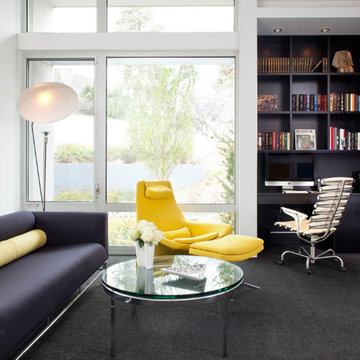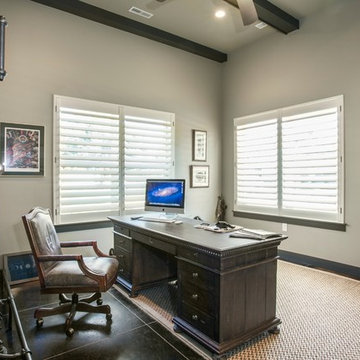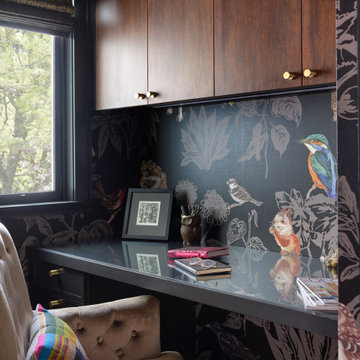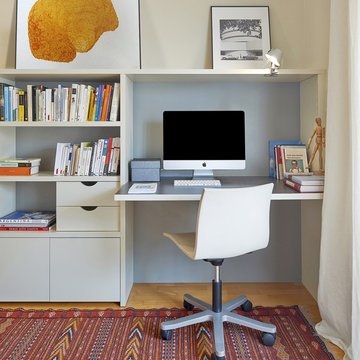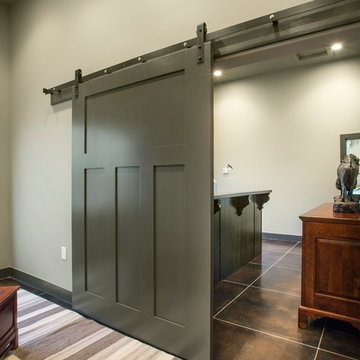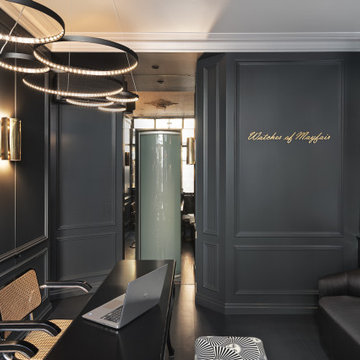小さな、広いホームオフィス・書斎 (暖炉なし、黒い床、青い床、オレンジの床) の写真
絞り込み:
資材コスト
並び替え:今日の人気順
写真 1〜20 枚目(全 160 枚)
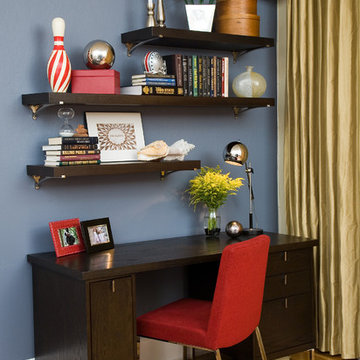
Desk area set to side of living room for a home office.
Dark blue walls, gold curtains, and pops of red enliven this dedicated work space.
サンフランシスコにある高級な小さなコンテンポラリースタイルのおしゃれなホームオフィス・書斎 (青い壁、無垢フローリング、自立型机、暖炉なし、青い床) の写真
サンフランシスコにある高級な小さなコンテンポラリースタイルのおしゃれなホームオフィス・書斎 (青い壁、無垢フローリング、自立型机、暖炉なし、青い床) の写真
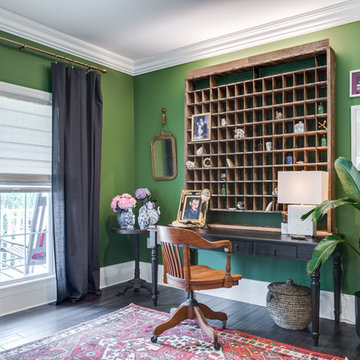
Fox Broadcasting 2016
アトランタにある高級な広いトロピカルスタイルのおしゃれな書斎 (緑の壁、濃色無垢フローリング、自立型机、暖炉なし、黒い床) の写真
アトランタにある高級な広いトロピカルスタイルのおしゃれな書斎 (緑の壁、濃色無垢フローリング、自立型机、暖炉なし、黒い床) の写真
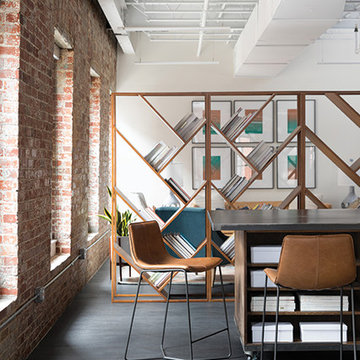
Photo: Samara Vise
ボストンにある広いインダストリアルスタイルのおしゃれな書斎 (濃色無垢フローリング、暖炉なし、黒い床、白い壁) の写真
ボストンにある広いインダストリアルスタイルのおしゃれな書斎 (濃色無垢フローリング、暖炉なし、黒い床、白い壁) の写真
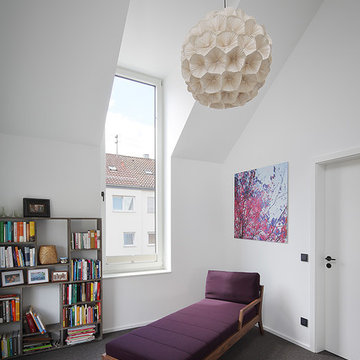
(c) RADON photography / Norman Radon
シュトゥットガルトにある小さなコンテンポラリースタイルのおしゃれなホームオフィス・書斎 (ライブラリー、白い壁、カーペット敷き、暖炉なし、黒い床) の写真
シュトゥットガルトにある小さなコンテンポラリースタイルのおしゃれなホームオフィス・書斎 (ライブラリー、白い壁、カーペット敷き、暖炉なし、黒い床) の写真
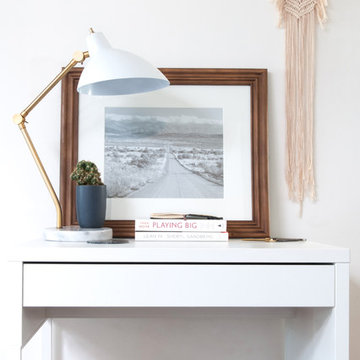
Interior Design & Styling | Erin Roberts
ニューヨークにある広い北欧スタイルのおしゃれなホームオフィス・書斎 (白い壁、カーペット敷き、暖炉なし、自立型机、黒い床) の写真
ニューヨークにある広い北欧スタイルのおしゃれなホームオフィス・書斎 (白い壁、カーペット敷き、暖炉なし、自立型机、黒い床) の写真
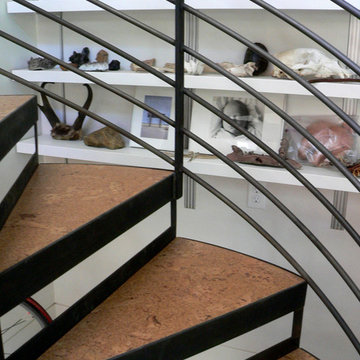
cork inlaid treads on a metal spiral stair
デンバーにある低価格の小さなインダストリアルスタイルのおしゃれなアトリエ・スタジオ (白い壁、コルクフローリング、暖炉なし、自立型机、オレンジの床) の写真
デンバーにある低価格の小さなインダストリアルスタイルのおしゃれなアトリエ・スタジオ (白い壁、コルクフローリング、暖炉なし、自立型机、オレンジの床) の写真
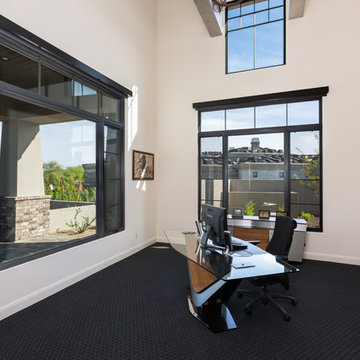
フェニックスにある広いコンテンポラリースタイルのおしゃれなホームオフィス・書斎 (白い壁、カーペット敷き、暖炉なし、自立型机、黒い床) の写真
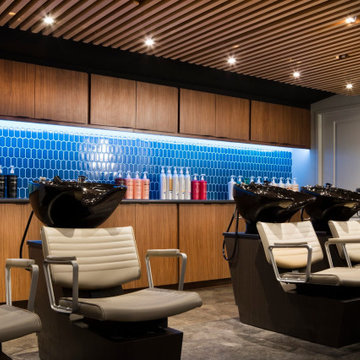
ハワイにある広いコンテンポラリースタイルのおしゃれなホームオフィス・書斎 (マルチカラーの壁、コンクリートの床、暖炉なし、黒い床、三角天井、板張り壁) の写真
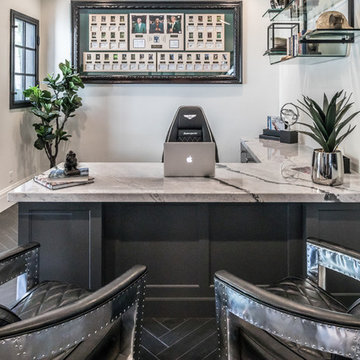
ソルトレイクシティにある広いコンテンポラリースタイルのおしゃれなホームオフィス・書斎 (ベージュの壁、磁器タイルの床、暖炉なし、自立型机、黒い床) の写真
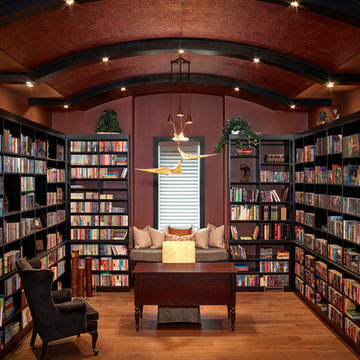
This room really speaks about the family and their devotion for books. This is quite the collection! And that light fixture! It's an amazing piece of art and works perfectly for this space.
I see some classic novels in the mix; the Hardy Boys in the bottom left and I am sure there is some Lord of the Rings and the Harry Potter series in the mix. Some board games on the bottom shelves as well. Nothing better than seeing a full home library such as this, well in my mind at least!
What do you think of the light fixture?
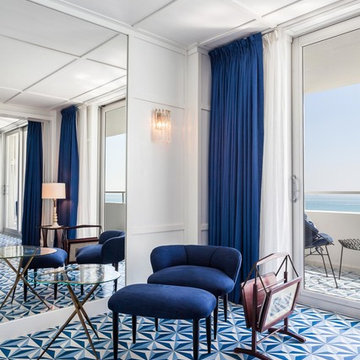
マイアミにある高級な広いミッドセンチュリースタイルのおしゃれな書斎 (白い壁、セラミックタイルの床、暖炉なし、自立型机、青い床) の写真

Designer details abound in this custom 2-story home with craftsman style exterior complete with fiber cement siding, attractive stone veneer, and a welcoming front porch. In addition to the 2-car side entry garage with finished mudroom, a breezeway connects the home to a 3rd car detached garage. Heightened 10’ceilings grace the 1st floor and impressive features throughout include stylish trim and ceiling details. The elegant Dining Room to the front of the home features a tray ceiling and craftsman style wainscoting with chair rail. Adjacent to the Dining Room is a formal Living Room with cozy gas fireplace. The open Kitchen is well-appointed with HanStone countertops, tile backsplash, stainless steel appliances, and a pantry. The sunny Breakfast Area provides access to a stamped concrete patio and opens to the Family Room with wood ceiling beams and a gas fireplace accented by a custom surround. A first-floor Study features trim ceiling detail and craftsman style wainscoting. The Owner’s Suite includes craftsman style wainscoting accent wall and a tray ceiling with stylish wood detail. The Owner’s Bathroom includes a custom tile shower, free standing tub, and oversized closet.
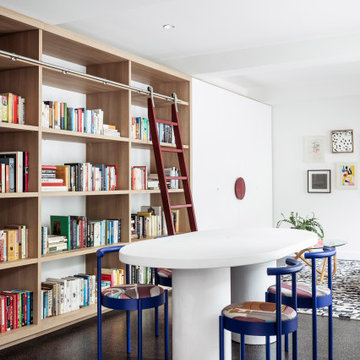
Our Armadale residence was a converted warehouse style home for a young adventurous family with a love of colour, travel, fashion and fun. With a brief of “artsy”, “cosmopolitan” and “colourful”, we created a bright modern home as the backdrop for our Client’s unique style and personality to shine. Incorporating kitchen, family bathroom, kids bathroom, master ensuite, powder-room, study, and other details throughout the home such as flooring and paint colours.
With furniture, wall-paper and styling by Simone Haag.
Construction: Hebden Kitchens and Bathrooms
Cabinetry: Precision Cabinets
Furniture / Styling: Simone Haag
Photography: Dylan James Photography
小さな、広いホームオフィス・書斎 (暖炉なし、黒い床、青い床、オレンジの床) の写真
1

