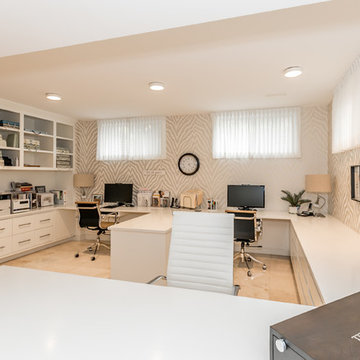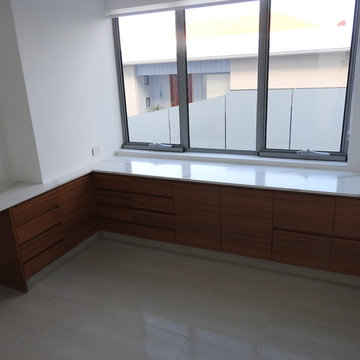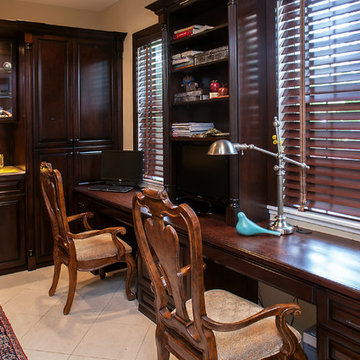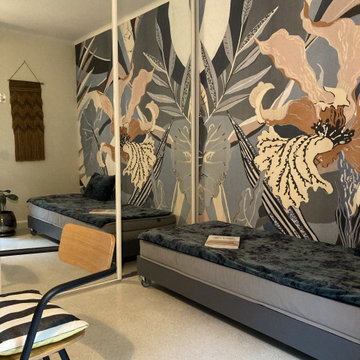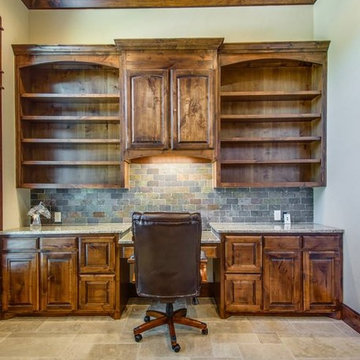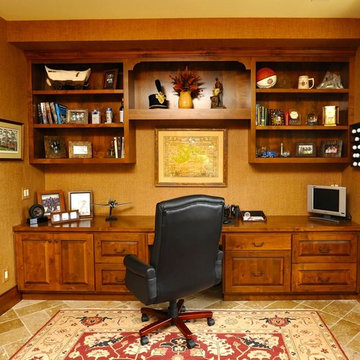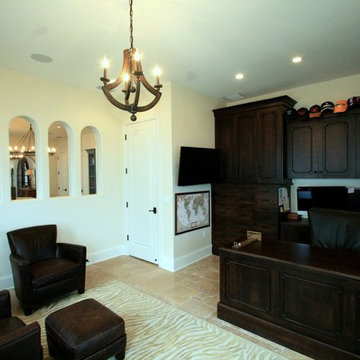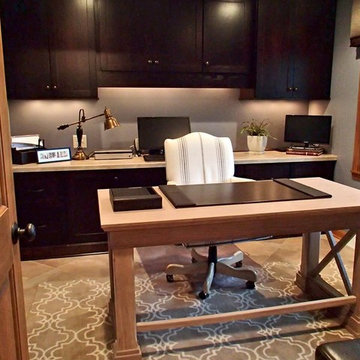ホームオフィス・書斎 (暖炉なし、トラバーチンの床、ベージュの床) の写真
絞り込み:
資材コスト
並び替え:今日の人気順
写真 1〜20 枚目(全 40 枚)
1/4

A former unused dining room, this cozy library is transformed into a functional space that features grand bookcases perfect for voracious book lovers, displays of treasured antiques and a gallery wall collection of personal artwork.
Shown in this photo: home library, library, mercury chandelier, area rug, slipper chairs, gray chairs, tufted ottoman, custom bookcases, nesting tables, wall art, accessories, antiques & finishing touches designed by LMOH Home. | Photography Joshua Caldwell.

Builder/Designer/Owner – Masud Sarshar
Photos by – Simon Berlyn, BerlynPhotography
Our main focus in this beautiful beach-front Malibu home was the view. Keeping all interior furnishing at a low profile so that your eye stays focused on the crystal blue Pacific. Adding natural furs and playful colors to the homes neutral palate kept the space warm and cozy. Plants and trees helped complete the space and allowed “life” to flow inside and out. For the exterior furnishings we chose natural teak and neutral colors, but added pops of orange to contrast against the bright blue skyline.
This masculine and sexy office is fit for anyone. Custom zebra wood cabinets and a stainless steel desk paired with a shag rug to soften the touch. Stainless steel floating shelves have accents of the owners touch really makes this a inviting office to be in.
JL Interiors is a LA-based creative/diverse firm that specializes in residential interiors. JL Interiors empowers homeowners to design their dream home that they can be proud of! The design isn’t just about making things beautiful; it’s also about making things work beautifully. Contact us for a free consultation Hello@JLinteriors.design _ 310.390.6849_ www.JLinteriors.design
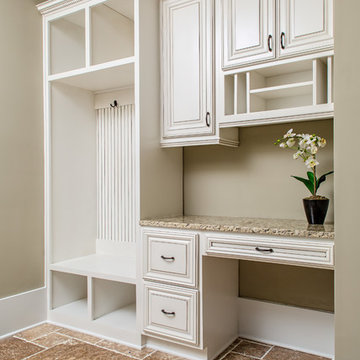
Thoughtful spaces to help keep you organized
アトランタにある小さなカントリー風のおしゃれなホームオフィス・書斎 (ベージュの壁、造り付け机、暖炉なし、トラバーチンの床、ベージュの床) の写真
アトランタにある小さなカントリー風のおしゃれなホームオフィス・書斎 (ベージュの壁、造り付け机、暖炉なし、トラバーチンの床、ベージュの床) の写真
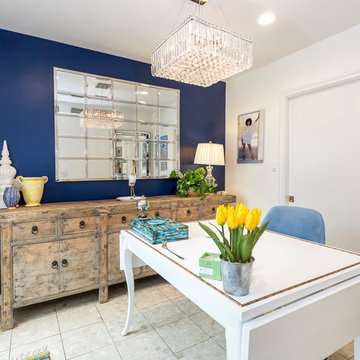
Our homeowner approached us first in order to remodel her master suite. Her shower was leaking and she wanted to turn 2 separate closets into one enviable walk in closet. This homeowners projects have been completed in multiple phases. The second phase was focused on the kitchen, laundry room and converting the dining room to an office. View before and after images of the project here:
http://www.houzz.com/discussions/4412085/m=23/dining-room-turned-office-in-los-angeles-ca
https://www.houzz.com/discussions/4425079/m=23/laundry-room-refresh-in-la
https://www.houzz.com/discussions/4440223/m=23/banquette-driven-kitchen-remodel-in-la
We feel fortunate that she has such great taste and furnished her home so well!
Dining Room turned Office: There is a white washed oak barn door separating the new office from the living room. The blue accent wall is the perfect backdrop for the mirror. This room features both recessed lighting and a stunning pendant chandelier. It also has both a pocket door and barn door. The view to the backyard was a part of this remodel and makes it a lovely office for the homeowner.
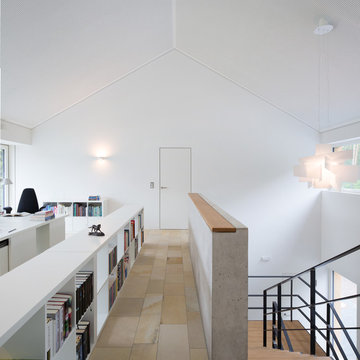
H.Stolz
ミュンヘンにある高級な巨大なコンテンポラリースタイルのおしゃれな書斎 (白い壁、トラバーチンの床、自立型机、暖炉なし、ベージュの床) の写真
ミュンヘンにある高級な巨大なコンテンポラリースタイルのおしゃれな書斎 (白い壁、トラバーチンの床、自立型机、暖炉なし、ベージュの床) の写真
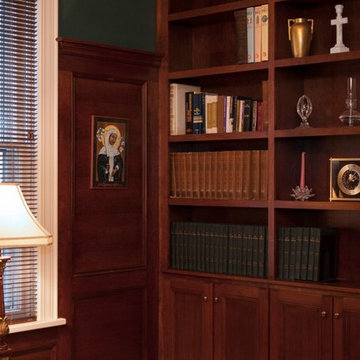
プロビデンスにある高級な中くらいなトラディショナルスタイルのおしゃれなホームオフィス・書斎 (緑の壁、暖炉なし、自立型机、ライブラリー、トラバーチンの床、ベージュの床) の写真
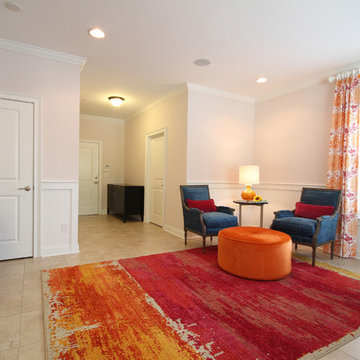
Blush pink walls set the background for the consulting area of this home office. Who wouldn't want to spend their day working here?!
チャールストンにある高級な広いコンテンポラリースタイルのおしゃれなホームオフィス・書斎 (ピンクの壁、トラバーチンの床、暖炉なし、ベージュの床) の写真
チャールストンにある高級な広いコンテンポラリースタイルのおしゃれなホームオフィス・書斎 (ピンクの壁、トラバーチンの床、暖炉なし、ベージュの床) の写真
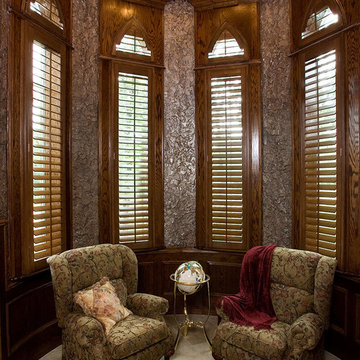
オレンジカウンティにある高級な小さなトラディショナルスタイルのおしゃれな書斎 (茶色い壁、トラバーチンの床、暖炉なし、ベージュの床) の写真
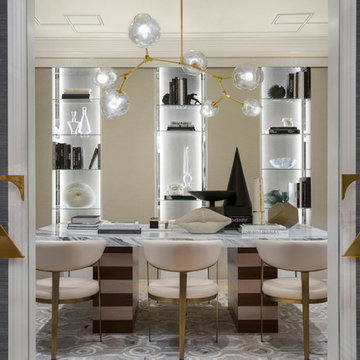
Luxury Boutique Work Studio
ロサンゼルスにある高級な中くらいなコンテンポラリースタイルのおしゃれなアトリエ・スタジオ (白い壁、トラバーチンの床、暖炉なし、自立型机、ベージュの床) の写真
ロサンゼルスにある高級な中くらいなコンテンポラリースタイルのおしゃれなアトリエ・スタジオ (白い壁、トラバーチンの床、暖炉なし、自立型机、ベージュの床) の写真
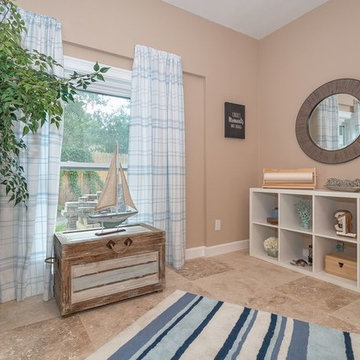
Thomas Lutz, Winter Haven, Fl.
オーランドにある低価格の中くらいなビーチスタイルのおしゃれな書斎 (ベージュの壁、トラバーチンの床、暖炉なし、自立型机、ベージュの床) の写真
オーランドにある低価格の中くらいなビーチスタイルのおしゃれな書斎 (ベージュの壁、トラバーチンの床、暖炉なし、自立型机、ベージュの床) の写真
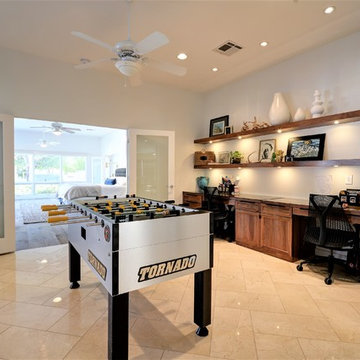
Large office with game area with privacy french doors leading to master suite.
フェニックスにある広いモダンスタイルのおしゃれな書斎 (白い壁、トラバーチンの床、暖炉なし、造り付け机、ベージュの床) の写真
フェニックスにある広いモダンスタイルのおしゃれな書斎 (白い壁、トラバーチンの床、暖炉なし、造り付け机、ベージュの床) の写真
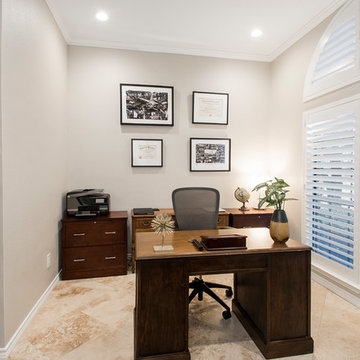
These clients spend most of their time between their kitchen and living room where they enjoy their fireplace. The original kitchen was not only cut off from the living room but was tight and not functional for clients that enjoy cooking and entertaining. They wanted to open the floor plan and update the finishes throughout; starting with the front door! The fireplace in the living room was the first thing you saw when you walked into the house. The old fireplace had a tall curved brick hearth with a simple boring wood mantel. We modernized the fireplace by surrounding it with tile and removing the tall hearth. The same Uliano Gray Vicostone Quartz from the kitchen island now topped the lowered hearth. There were three different ceiling heights in the kitchen, to include some decorative wood ceiling panels and two pop ups that were removed and leveled out when the wall was removed between the kitchen and living room. The new large spacious island with a sink now sits where that wall once was. The original pantry was in the hallway adjacent to the kitchen, so it was not convenient at all. Space was taken from what used to be the formal dining for a new conveniently located pantry. The original formal dining was transformed into an office, which is more functional space for these clients. The coat closet that was once accessible from the entry way was closed off becoming a closet for the guest bedroom. We removed the chair rail and picture frame molding from the entry way and once the new front door was hung, the entry way was now completely transformed, to match the new kitchen and living area! Design/Remodel by Hatfield Builders & Remodelers | Photography by Versatile Imaging #hbdallas #kitchenremodel #livingarearemodel
ホームオフィス・書斎 (暖炉なし、トラバーチンの床、ベージュの床) の写真
1
