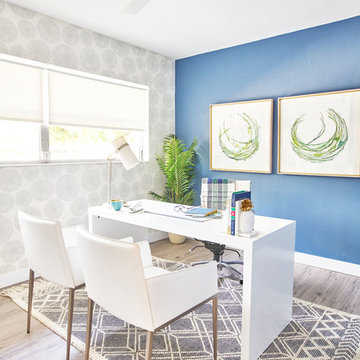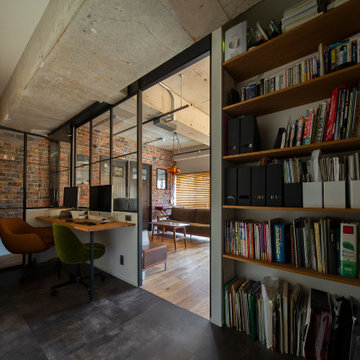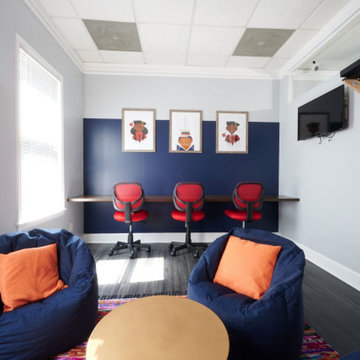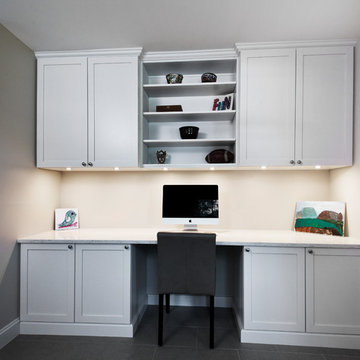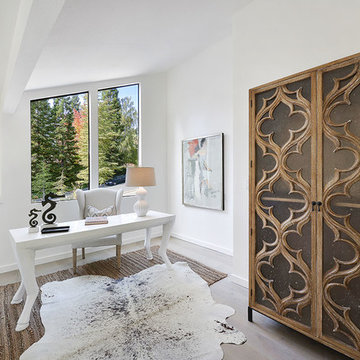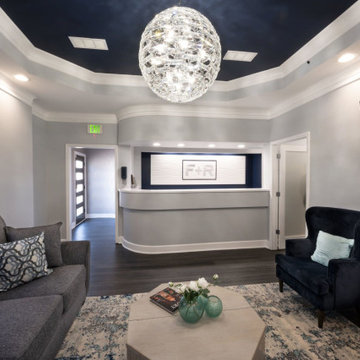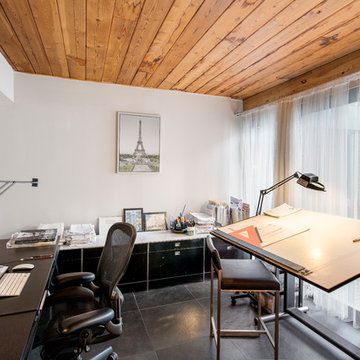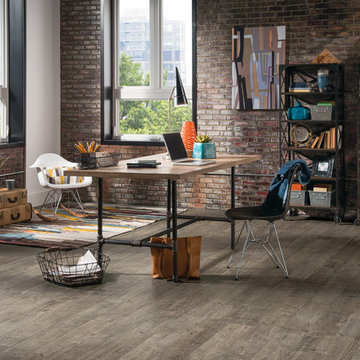ホームオフィス・書斎 (暖炉なし、スレートの床、クッションフロア、グレーの床) の写真
絞り込み:
資材コスト
並び替え:今日の人気順
写真 1〜20 枚目(全 97 枚)
1/5

ジャクソンビルにある高級な中くらいなトランジショナルスタイルのおしゃれなホームオフィス・書斎 (自立型机、グレーの壁、クッションフロア、暖炉なし、グレーの床) の写真
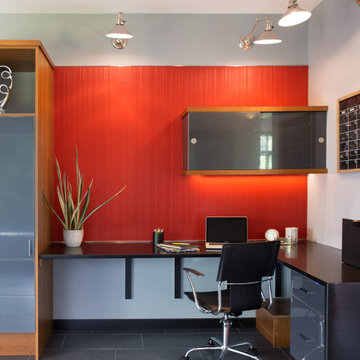
In this Cedar Rapids residence, sophistication meets bold design, seamlessly integrating dynamic accents and a vibrant palette. Every detail is meticulously planned, resulting in a captivating space that serves as a modern haven for the entire family.
Defined by a spacious Rowlette desk and a striking red wallpaper backdrop, this home office prioritizes functionality. Ample storage enhances organization, creating an environment conducive to productivity.
---
Project by Wiles Design Group. Their Cedar Rapids-based design studio serves the entire Midwest, including Iowa City, Dubuque, Davenport, and Waterloo, as well as North Missouri and St. Louis.
For more about Wiles Design Group, see here: https://wilesdesigngroup.com/
To learn more about this project, see here: https://wilesdesigngroup.com/cedar-rapids-dramatic-family-home-design

ジャクソンビルにあるお手頃価格の小さなトラディショナルスタイルのおしゃれな書斎 (グレーの壁、スレートの床、暖炉なし、造り付け机、グレーの床) の写真
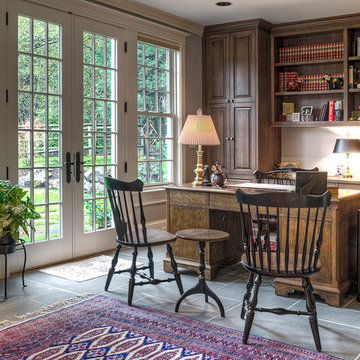
シアトルにある広いカントリー風のおしゃれなホームオフィス・書斎 (グレーの壁、自立型机、スレートの床、暖炉なし、グレーの床) の写真

We gave this living space a complete update including new paint, flooring, lighting, furnishings, and decor. Interior Design & Photography: design by Christina Perry
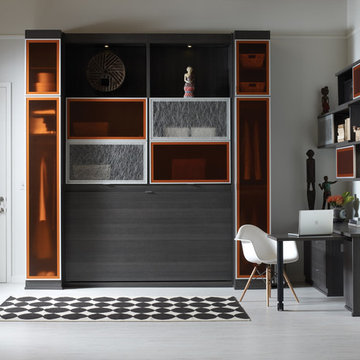
BROOKLYN OFFICE
Contemporary Wall Bed (closed)
• Modern design meets superior functionality with this multi-use space that provides and office, storage and an extra bed.
• Lago® Milano Grey Finish provides a darker backdrop adding a touch of drama to the space.
• Brushed aluminum frames with multiple Ecoresin inserts contribute to the contemporary look and add a pop of color.
• Puck lighting illuminates the space.
• Side-tilt Murphy bed provides a sleeping area as needed.
• Aluminum sliding doors provide concealed storage.
• Push-to-open door and drawer hardware offer ease of use.
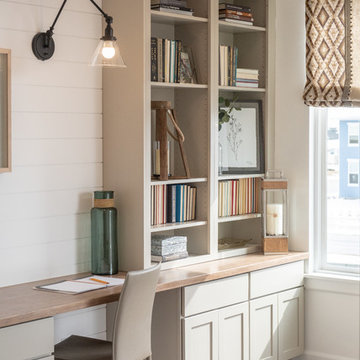
ソルトレイクシティにあるお手頃価格の中くらいなトランジショナルスタイルのおしゃれな書斎 (白い壁、クッションフロア、暖炉なし、造り付け机、グレーの床) の写真
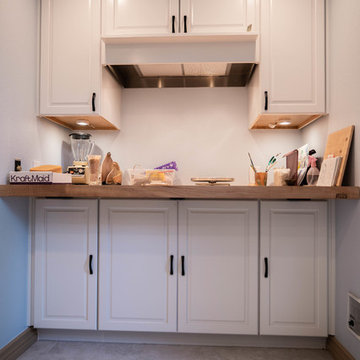
This art studio also has a custom hood for a portable stove top, natural wood counter top and beautiful white cabinetry for additional space. This area has teek baseboards, recessed lights and ceiling crown molding.
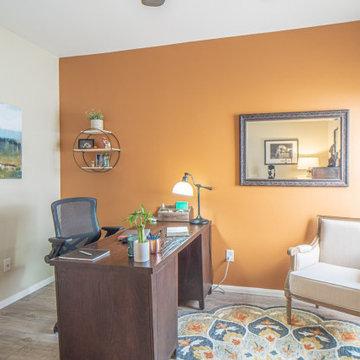
Home office design. Previously a blank slate room: beige carpet and walls. Used client's existing desk and repurposed her antique lingerie chest for office supply storage. About half of the wall art was already owned by the client, but we reframed some pieces and added some. Picked up the rug, corner chair, side table, lamp, and small decor pieces from auctions and estate sales for pennies on the dollar. Client painted the accent wall herself, to save costs. Flooring was done in LVP as a whole-home re-flooring job at the start of the condo renovation, during which all flooring throughout the home was replaced with LVP except in bedrooms. Cost for materials, furniture, and decor purchased for this room was under $750; with flooring cost for this space added, it would be approximately $2,000 all in.
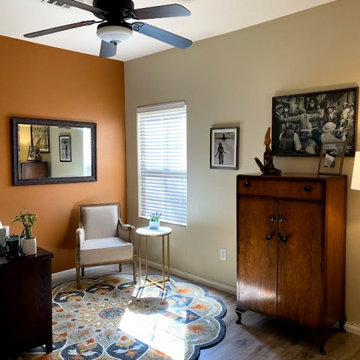
Home office design. Previously a blank slate room: beige carpet and walls. Used client's existing desk and repurposed her antique lingerie chest for office supply storage. About half of the wall art was already owned by the client, but we reframed some pieces and added some. Picked up the rug, corner chair, side table, lamp, and small decor pieces from auctions and estate sales for pennies on the dollar. Client painted the accent wall herself, to save costs. Flooring was done in LVP as a whole-home re-flooring job at the start of the condo renovation, during which all flooring throughout the home was replaced with LVP except in bedrooms. Cost for materials, furniture, and decor purchased for this room was under $750; with flooring cost for this space added, it would be approximately $2,000 all in.
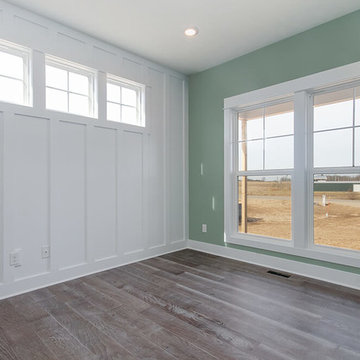
Photographed by Next Door Photography
グランドラピッズにあるお手頃価格の中くらいなトランジショナルスタイルのおしゃれな書斎 (緑の壁、クッションフロア、暖炉なし、グレーの床) の写真
グランドラピッズにあるお手頃価格の中くらいなトランジショナルスタイルのおしゃれな書斎 (緑の壁、クッションフロア、暖炉なし、グレーの床) の写真
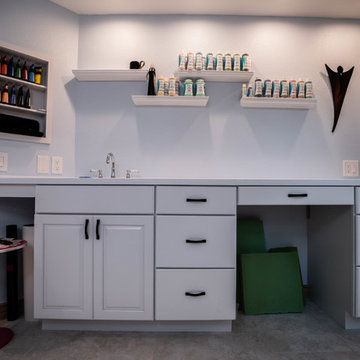
New art studio conversion for our clients in Morgan Hill. Each space was designed for comfort, creativity and easy cleanup. We used White laminate counter tops with an integrated stainless steel sink above the custom white cabinetry. The flooring is a mosaic of gray slab tile with grey grout.
ホームオフィス・書斎 (暖炉なし、スレートの床、クッションフロア、グレーの床) の写真
1
