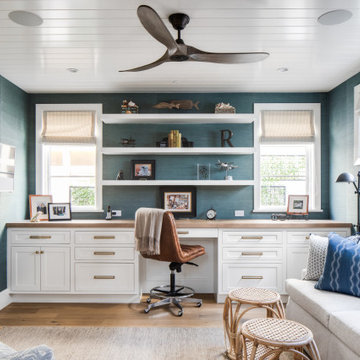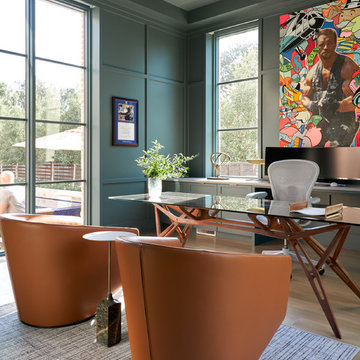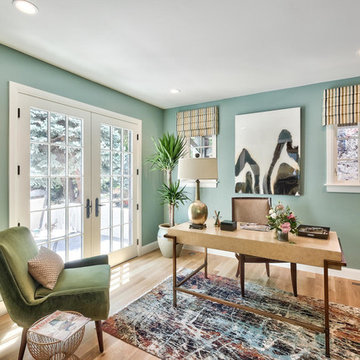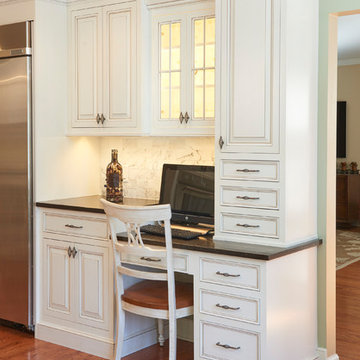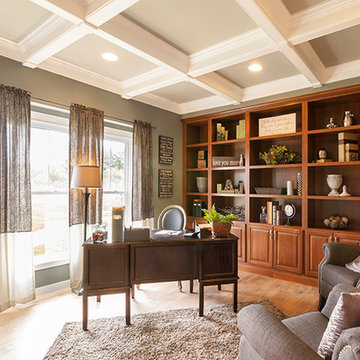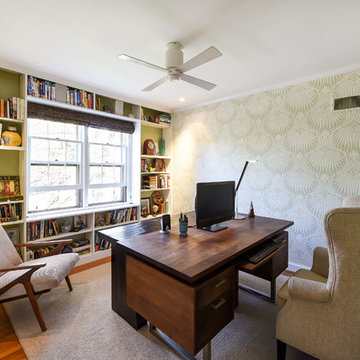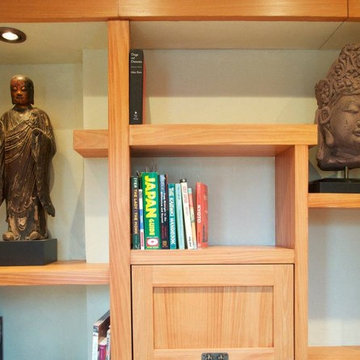書斎 (暖炉なし、淡色無垢フローリング、緑の壁) の写真
絞り込み:
資材コスト
並び替え:今日の人気順
写真 1〜20 枚目(全 101 枚)
1/5
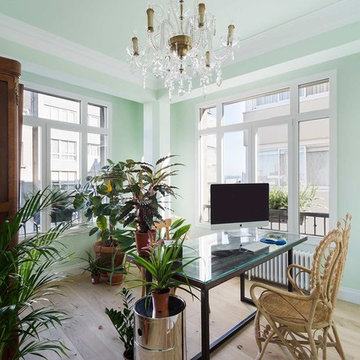
Wifre Meléndrez
他の地域にある中くらいなトランジショナルスタイルのおしゃれな書斎 (緑の壁、自立型机、ベージュの床、淡色無垢フローリング、暖炉なし) の写真
他の地域にある中くらいなトランジショナルスタイルのおしゃれな書斎 (緑の壁、自立型机、ベージュの床、淡色無垢フローリング、暖炉なし) の写真
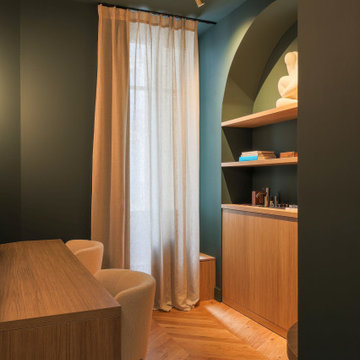
Cet ancien cabinet d’avocat dans le quartier du carré d’or, laissé à l’abandon, avait besoin d’attention. Notre intervention a consisté en une réorganisation complète afin de créer un appartement familial avec un décor épuré et contemplatif qui fasse appel à tous nos sens. Nous avons souhaité mettre en valeur les éléments de l’architecture classique de l’immeuble, en y ajoutant une atmosphère minimaliste et apaisante. En très mauvais état, une rénovation lourde et structurelle a été nécessaire, comprenant la totalité du plancher, des reprises en sous-œuvre, la création de points d’eau et d’évacuations.
Les espaces de vie, relèvent d’un savant jeu d’organisation permettant d’obtenir des perspectives multiples. Le grand hall d’entrée a été réduit, au profit d’un toilette singulier, hors du temps, tapissé de fleurs et d’un nez de cloison faisant office de frontière avec la grande pièce de vie. Le grand placard d’entrée comprenant la buanderie a été réalisé en bois de noyer par nos artisans menuisiers. Celle-ci a été délimitée au sol par du terrazzo blanc Carrara et de fines baguettes en laiton.
La grande pièce de vie est désormais le cœur de l’appartement. Pour y arriver, nous avons dû réunir quatre pièces et un couloir pour créer un triple séjour, comprenant cuisine, salle à manger et salon. La cuisine a été organisée autour d’un grand îlot mêlant du quartzite Taj Mahal et du bois de noyer. Dans la majestueuse salle à manger, la cheminée en marbre a été effacée au profit d’un mur en arrondi et d’une fenêtre qui illumine l’espace. Côté salon a été créé une alcôve derrière le canapé pour y intégrer une bibliothèque. L’ensemble est posé sur un parquet en chêne pointe de Hongris 38° spécialement fabriqué pour cet appartement. Nos artisans staffeurs ont réalisés avec détails l’ensemble des corniches et cimaises de l’appartement, remettant en valeur l’aspect bourgeois.
Un peu à l’écart, la chambre des enfants intègre un lit superposé dans l’alcôve tapissée d’une nature joueuse où les écureuils se donnent à cœur joie dans une partie de cache-cache sauvage. Pour pénétrer dans la suite parentale, il faut tout d’abord longer la douche qui se veut audacieuse avec un carrelage zellige vert bouteille et un receveur noir. De plus, le dressing en chêne cloisonne la chambre de la douche. De son côté, le bureau a pris la place de l’ancien archivage, et le vert Thé de Chine recouvrant murs et plafond, contraste avec la tapisserie feuillage pour se plonger dans cette parenthèse de douceur.
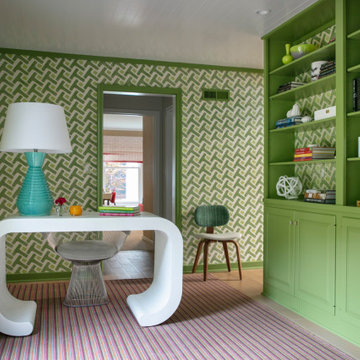
Rick Lozier Photography
他の地域にある中くらいなトランジショナルスタイルのおしゃれな書斎 (緑の壁、淡色無垢フローリング、暖炉なし、自立型机、茶色い床) の写真
他の地域にある中くらいなトランジショナルスタイルのおしゃれな書斎 (緑の壁、淡色無垢フローリング、暖炉なし、自立型机、茶色い床) の写真
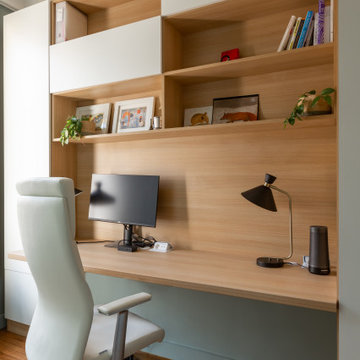
Une maison de maître du XIXème, entièrement rénovée, aménagée et décorée pour démarrer une nouvelle vie. Le RDC est repensé avec de nouveaux espaces de vie et une belle cuisine ouverte ainsi qu’un bureau indépendant. Aux étages, six chambres sont aménagées et optimisées avec deux salles de bains très graphiques. Le tout en parfaite harmonie et dans un style naturellement chic.
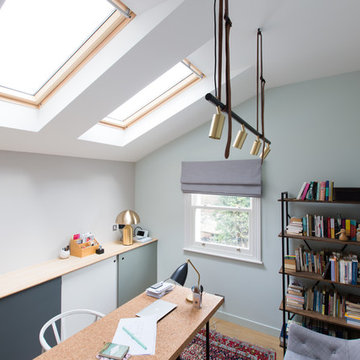
Home office and study with Nordic styling. The cork top desk has bespoke cabinet storage behind it with sliding doors, bespoke made by the My-Studio team. The layout allows for a Danish sofa for relaxing.
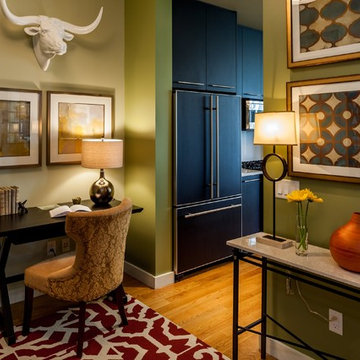
Elliott Schofield
ポートランドにある高級な中くらいなコンテンポラリースタイルのおしゃれな書斎 (緑の壁、淡色無垢フローリング、暖炉なし、自立型机) の写真
ポートランドにある高級な中くらいなコンテンポラリースタイルのおしゃれな書斎 (緑の壁、淡色無垢フローリング、暖炉なし、自立型机) の写真
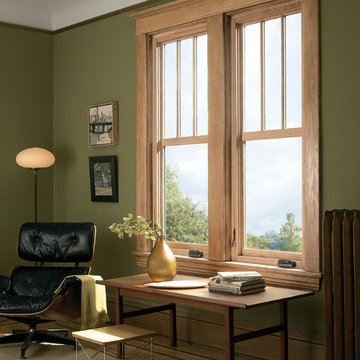
Marvin Ultimate Casement window. For a traditional look with recessed sash this window is state-of-the-art. It features concealed multi-point locks, wash mode and durable hardware that allows for easy opening and smooth operation.
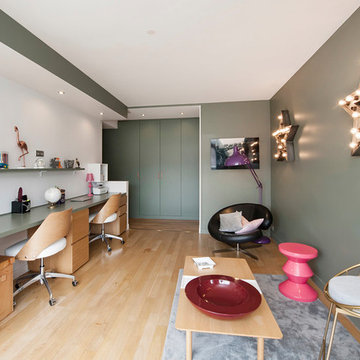
Suite à une nouvelle acquisition cette ancien duplex a été transformé en triplex. Un étage pièce de vie, un étage pour les enfants pré ado et un étage pour les parents. Nous avons travaillé les volumes, la clarté, un look à la fois chaleureux et épuré
Ici nous avons crée un salon pour les enfants dédié à la fois aux devoirs et à la détente
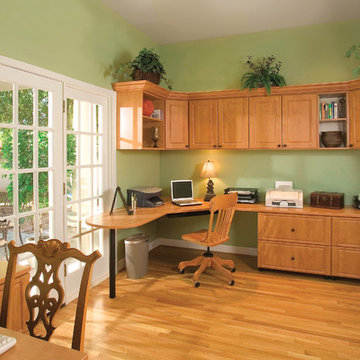
The Wild Apple cabinetry provides a welcoming warmth to this classic home office.
オレンジカウンティにある中くらいなトラディショナルスタイルのおしゃれな書斎 (造り付け机、緑の壁、淡色無垢フローリング、暖炉なし、茶色い床) の写真
オレンジカウンティにある中くらいなトラディショナルスタイルのおしゃれな書斎 (造り付け机、緑の壁、淡色無垢フローリング、暖炉なし、茶色い床) の写真
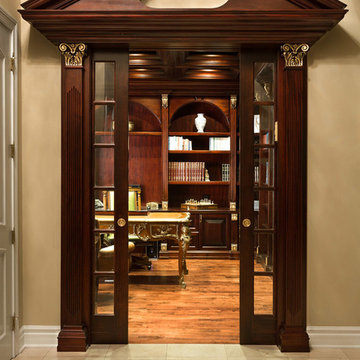
A luxurious home office with an elegant and classic look was custom made to fit this homeowner's needs. With a color scheme of brown and green, the large, classic desk and light brown hardwood floors provide contrast to the luxurious mahogany built-in shelves and ceiling. To add in some color, we used a green leather office chair, green window treatments, and a colorful throw pillow. And finally, for an extremely polished look, we added a leather armchair, leather sofa, recessed lighting, and an entertainment center.
Project designed by Skokie renovation firm, Chi Renovation & Design- general contractors, kitchen and bath remodelers, and design & build company. They serve the Chicagoland area and it's surrounding suburbs, with an emphasis on the North Side and North Shore. You'll find their work from the Loop through Lincoln Park, Skokie, Evanston, Wilmette, and all of the way up to Lake Forest.
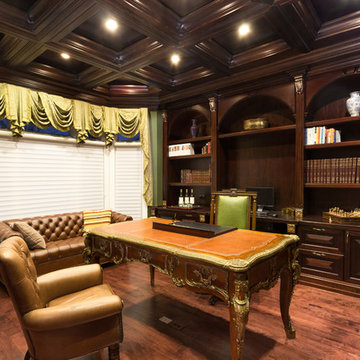
A luxurious home office with an elegant and classic look was custom made to fit this homeowner's needs. With a color scheme of brown and green, the large, classic desk and light brown hardwood floors provide contrast to the luxurious mahogany built-in shelves and ceiling. To add in some color, we used a green leather office chair, green window treatments, and a colorful throw pillow. And finally, for an extremely polished look, we added a leather armchair, leather sofa, recessed lighting, and an entertainment center.
Project designed by Skokie renovation firm, Chi Renovation & Design- general contractors, kitchen and bath remodelers, and design & build company. They serve the Chicagoland area and it's surrounding suburbs, with an emphasis on the North Side and North Shore. You'll find their work from the Loop through Lincoln Park, Skokie, Evanston, Wilmette, and all of the way up to Lake Forest.
For more about Chi Renovation & Design, click here: https://www.chirenovation.com/
To learn more about this project, click here:
https://www.chirenovation.com/portfolio/custom-woodwork-office-closet/
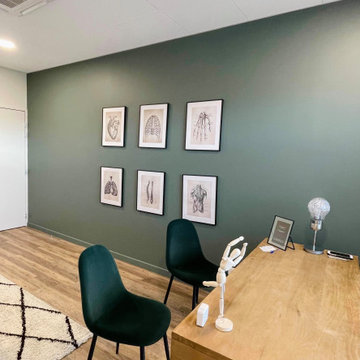
Réalisation d'un cabinet d'ostéopathie.
Les teintes vertes s'accordant parfaitement au parquet viennent apporter de la chaleur à l'espace.
Une atmosphère zen et naturelle prend place pour venir sereinement se remettre en forme.
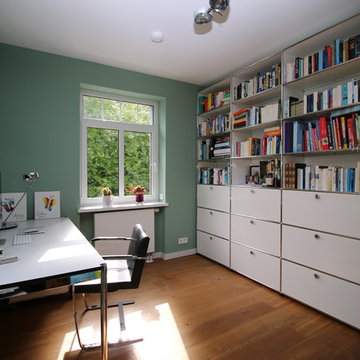
Büromöbel, Regal, Schreibtisch USM Haller, Wandfrabe Little Greene
フランクフルトにあるお手頃価格の中くらいなミッドセンチュリースタイルのおしゃれな書斎 (緑の壁、淡色無垢フローリング、自立型机、暖炉なし、茶色い床) の写真
フランクフルトにあるお手頃価格の中くらいなミッドセンチュリースタイルのおしゃれな書斎 (緑の壁、淡色無垢フローリング、自立型机、暖炉なし、茶色い床) の写真
書斎 (暖炉なし、淡色無垢フローリング、緑の壁) の写真
1
