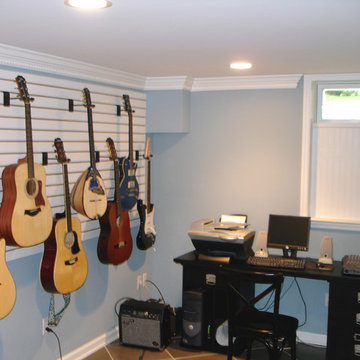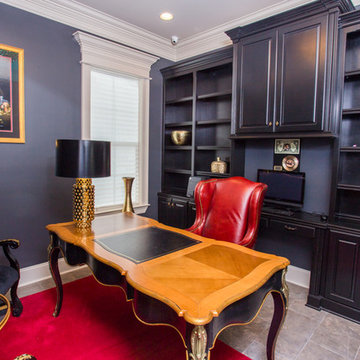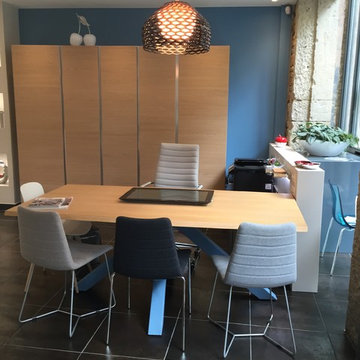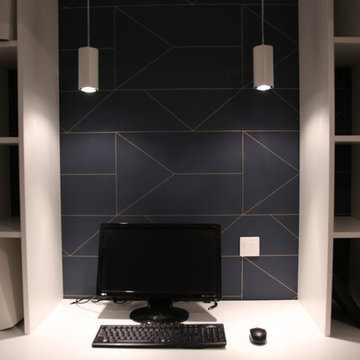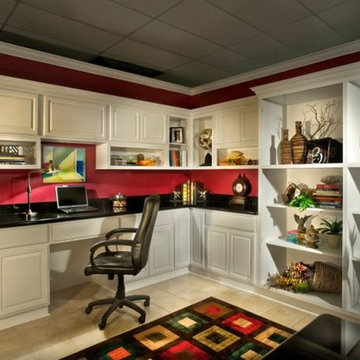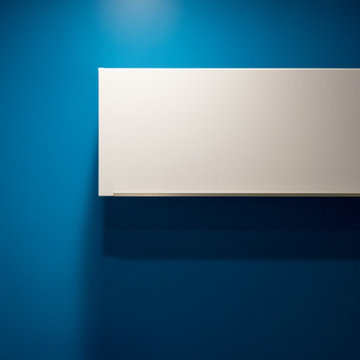ホームオフィス・書斎 (暖炉なし、セラミックタイルの床、青い壁、紫の壁、赤い壁) の写真
絞り込み:
資材コスト
並び替え:今日の人気順
写真 1〜20 枚目(全 38 枚)
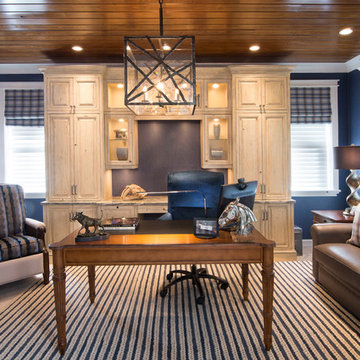
This home office is functional and so stylish at the same time. The Wall Unit cannot be appreciated by the photo, as it has several paint layers, distressed, aged and wood characteristics enhanced. The Gregorius Pineo light fixture is oh so special!
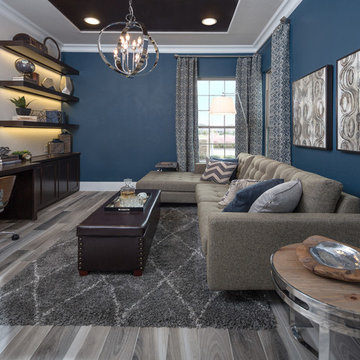
Luxury home office includes built in wood desk with open shelving accented with lighting. Dark blue walls on two sides of the room add color and warmth to this study. Its large enough to accommodate a sectional couch that give this room a dual purpose as a reading room or TV room. Modern artwork line the walls and add finishing touches to the home office space. The wood like tile continues into the study from the foyer and Linfield softens the space with the diamond patterned shag rug in gray and white.
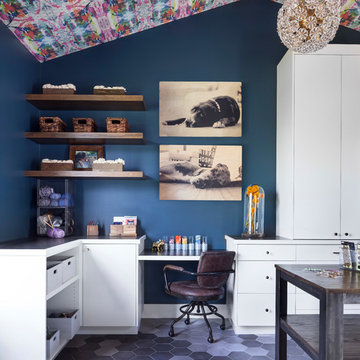
The clients needed a craft room that would constantly inspire and wake up creativity. The multi-colored hexagon tile flooring and Lindsay Cowles wallpaper on the ceiling do just that.
Photo by Emily Minton Redfield
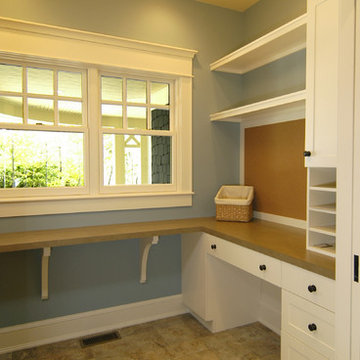
The Parkgate was designed from the inside out to give homage to the past. It has a welcoming wraparound front porch and, much like its ancestors, a surprising grandeur from floor to floor. The stair opens to a spectacular window with flanking bookcases, making the family space as special as the public areas of the home. The formal living room is separated from the family space, yet reconnected with a unique screened porch ideal for entertaining. The large kitchen, with its built-in curved booth and large dining area to the front of the home, is also ideal for entertaining. The back hall entry is perfect for a large family, with big closets, locker areas, laundry home management room, bath and back stair. The home has a large master suite and two children's rooms on the second floor, with an uncommon third floor boasting two more wonderful bedrooms. The lower level is every family’s dream, boasting a large game room, guest suite, family room and gymnasium with 14-foot ceiling. The main stair is split to give further separation between formal and informal living. The kitchen dining area flanks the foyer, giving it a more traditional feel. Upon entering the home, visitors can see the welcoming kitchen beyond.
Photographer: David Bixel
Builder: DeHann Homes
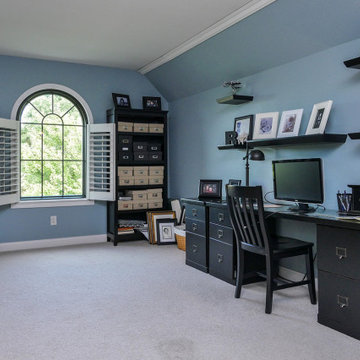
Attractive home office with new black replacement window installed. This special shaped window with grilles is well-suited for this space, and helped transform an extra room in the perfect work space.
Black window is from Renewal by Andersen of Long Island, New York.
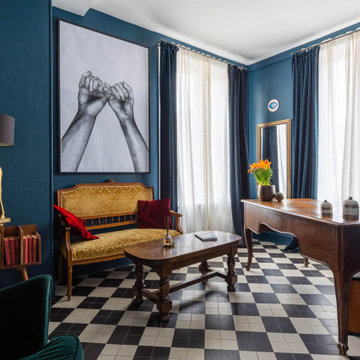
パリにあるお手頃価格の中くらいなエクレクティックスタイルのおしゃれな書斎 (ライブラリー、青い壁、セラミックタイルの床、暖炉なし、自立型机、黒い床、壁紙) の写真
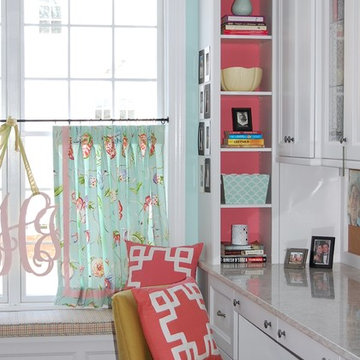
What a lovely cheerful place to work and plan family activities
シカゴにある高級な中くらいなトラディショナルスタイルのおしゃれな書斎 (青い壁、セラミックタイルの床、暖炉なし、造り付け机) の写真
シカゴにある高級な中くらいなトラディショナルスタイルのおしゃれな書斎 (青い壁、セラミックタイルの床、暖炉なし、造り付け机) の写真
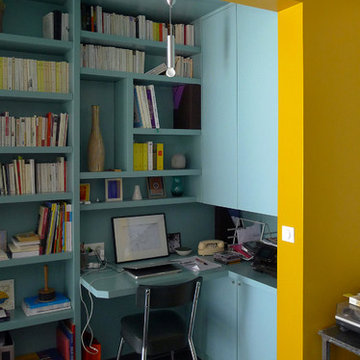
Création d'un espace bureau bibliothèque faisant le lien entre deux appartements réunis. Les propriétaires possédaient un studio attenant à leur appartement et souhaitaient réunir l'un et l'autre pour créer une troisième chambre d'enfant. L'espace de transition entre les deux appartements a alors été imaginé comme un bureau d'appoint bibliothèque pour libérer de l'espace dans le séjour qui acceuillait cette fonction jusqu'alors. Puis un parti-pris coloré aux accents Vintage a permis de souligner ce nouvel espace en lui donnant sa pleine identité, et en apportant une transition joyeuse entre le séjour et cette nouvelle chambre. La partie latérale fermée avec des portes permet d'intégrer imprimante et dossiers administratifs. Photos © Sparkling
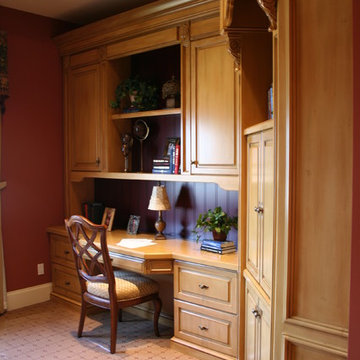
Dawn Maggio
マイアミにある高級な中くらいなトラディショナルスタイルのおしゃれな書斎 (赤い壁、セラミックタイルの床、暖炉なし、造り付け机) の写真
マイアミにある高級な中くらいなトラディショナルスタイルのおしゃれな書斎 (赤い壁、セラミックタイルの床、暖炉なし、造り付け机) の写真
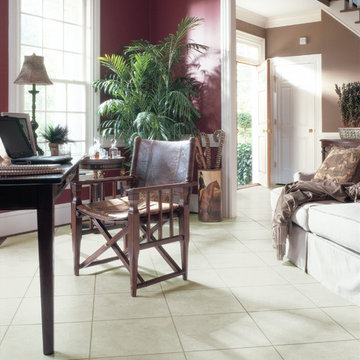
ボストンにあるお手頃価格の中くらいなトラディショナルスタイルのおしゃれな書斎 (赤い壁、セラミックタイルの床、暖炉なし、自立型机) の写真
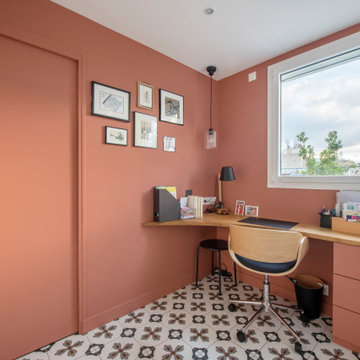
Dans ce grand appartement, l’accent a été mis sur des couleurs fortes qui donne du caractère à cet intérieur.
On retrouve un bleu nuit dans le salon avec la bibliothèque sur mesure ainsi que dans la chambre parentale. Cette couleur donne de la profondeur à la pièce ainsi qu’une ambiance intimiste. La couleur verte se décline dans la cuisine et dans l’entrée qui a été entièrement repensée pour être plus fonctionnelle. La verrière d’artiste au style industriel relie les deux espaces pour créer une continuité visuelle.
Enfin, on trouve une couleur plus forte, le rouge terracotta, dans l’espace servant à la fois de bureau et de buanderie. Elle donne du dynamisme à la pièce et inspire la créativité !
Un cocktail de couleurs tendance associé avec des matériaux de qualité, ça donne ça !
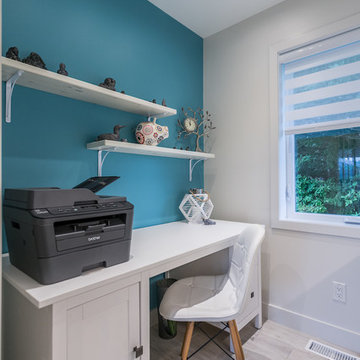
Lorraine Masse Design photographe; Allen McEachern
モントリオールにあるお手頃価格の小さなトランジショナルスタイルのおしゃれなホームオフィス・書斎 (青い壁、セラミックタイルの床、暖炉なし、ベージュの床) の写真
モントリオールにあるお手頃価格の小さなトランジショナルスタイルのおしゃれなホームオフィス・書斎 (青い壁、セラミックタイルの床、暖炉なし、ベージュの床) の写真
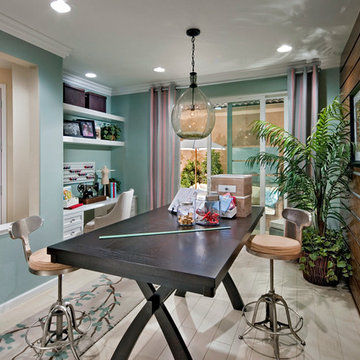
This den space with optional built-in desk is perfect for the crafter in your family. Contemporary colors make the room bright and airy. The wood slat feature wall makes changing out artwork and design elements quick and easy.
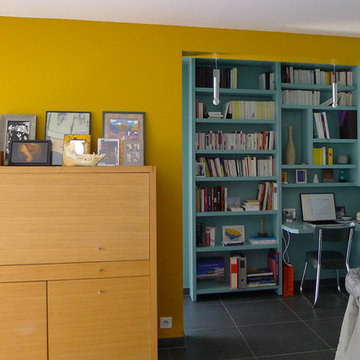
Contraste de couleurs joyeux entre le séjour et le bureau qui fait la transition avec une chambre : un jaune lumineux et un bleu mentholée pour un accent vintage.
Photos © Sparkling
ホームオフィス・書斎 (暖炉なし、セラミックタイルの床、青い壁、紫の壁、赤い壁) の写真
1
