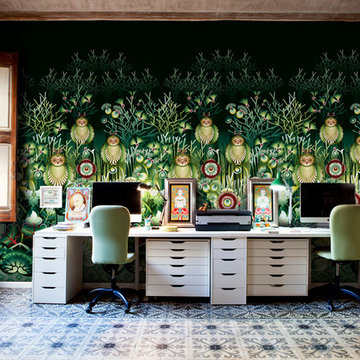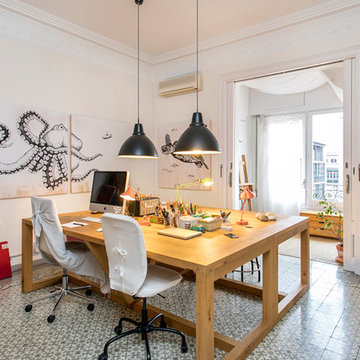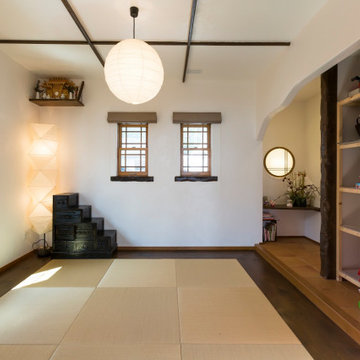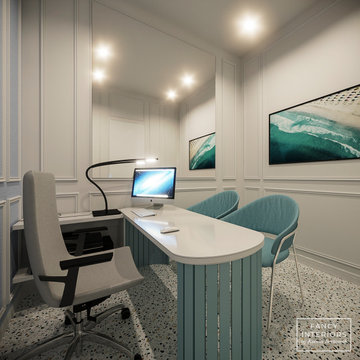ホームオフィス・書斎 (暖炉なし、セラミックタイルの床、ラミネートの床、畳、マルチカラーの床) の写真
絞り込み:
資材コスト
並び替え:今日の人気順
写真 1〜20 枚目(全 33 枚)
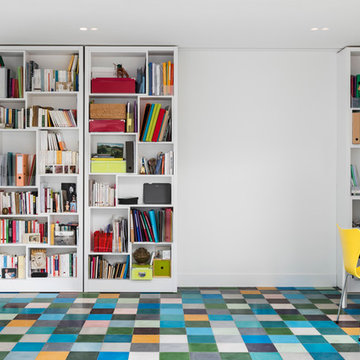
Nathalie Priem
ロンドンにあるお手頃価格の中くらいなコンテンポラリースタイルのおしゃれな書斎 (白い壁、セラミックタイルの床、暖炉なし、自立型机、マルチカラーの床) の写真
ロンドンにあるお手頃価格の中くらいなコンテンポラリースタイルのおしゃれな書斎 (白い壁、セラミックタイルの床、暖炉なし、自立型机、マルチカラーの床) の写真
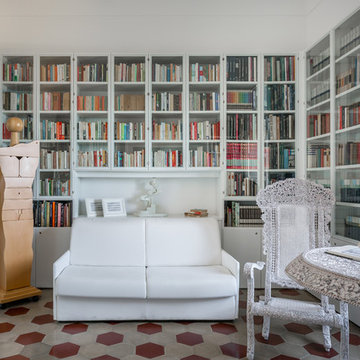
antonioprincipato.photo
カターニア/パルレモにある小さな地中海スタイルのおしゃれなホームオフィス・書斎 (ライブラリー、白い壁、セラミックタイルの床、暖炉なし、自立型机、マルチカラーの床) の写真
カターニア/パルレモにある小さな地中海スタイルのおしゃれなホームオフィス・書斎 (ライブラリー、白い壁、セラミックタイルの床、暖炉なし、自立型机、マルチカラーの床) の写真
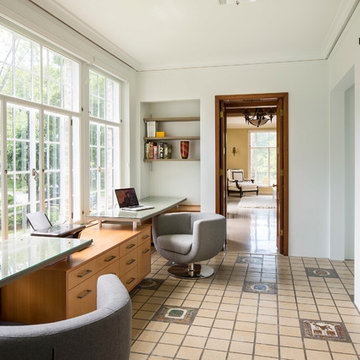
Troy Thies
ミネアポリスにある中くらいなコンテンポラリースタイルのおしゃれな書斎 (白い壁、セラミックタイルの床、造り付け机、マルチカラーの床、暖炉なし) の写真
ミネアポリスにある中くらいなコンテンポラリースタイルのおしゃれな書斎 (白い壁、セラミックタイルの床、造り付け机、マルチカラーの床、暖炉なし) の写真
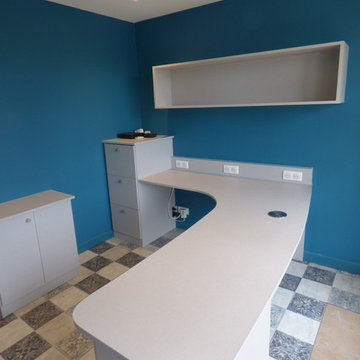
Fabrication d'un bureau avec divers rangements pour dossiers suspendus et boîtes d'archives.
他の地域にある高級な広いモダンスタイルのおしゃれなホームオフィス・書斎 (ライブラリー、青い壁、ラミネートの床、暖炉なし、自立型机、マルチカラーの床) の写真
他の地域にある高級な広いモダンスタイルのおしゃれなホームオフィス・書斎 (ライブラリー、青い壁、ラミネートの床、暖炉なし、自立型机、マルチカラーの床) の写真
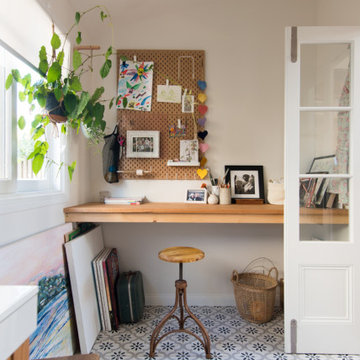
Art studio space attached to the laundry room, with timber workbench and french doors.
他の地域にあるお手頃価格の中くらいな北欧スタイルのおしゃれなアトリエ・スタジオ (白い壁、セラミックタイルの床、造り付け机、マルチカラーの床、暖炉なし) の写真
他の地域にあるお手頃価格の中くらいな北欧スタイルのおしゃれなアトリエ・スタジオ (白い壁、セラミックタイルの床、造り付け机、マルチカラーの床、暖炉なし) の写真
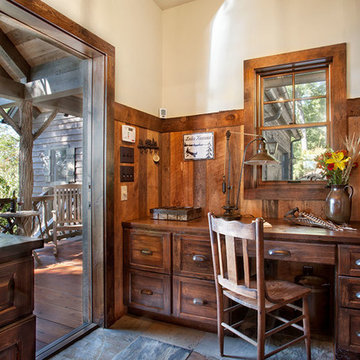
他の地域にあるラスティックスタイルのおしゃれな書斎 (セラミックタイルの床、造り付け机、白い壁、暖炉なし、マルチカラーの床) の写真
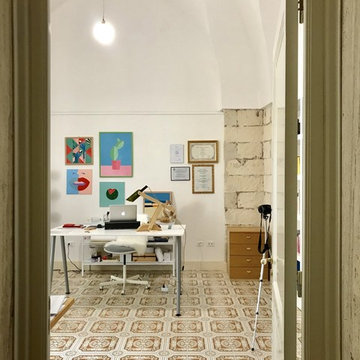
In the office of art historian home in Nociglia, Puglia, are late 19th-century floor tiles, a modern bookcase between the stones and a contemporary desk.
Makeover is possible!
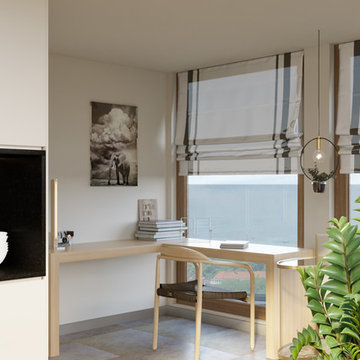
ブリュッセルにあるお手頃価格の小さなモダンスタイルのおしゃれなアトリエ・スタジオ (ベージュの壁、セラミックタイルの床、暖炉なし、造り付け机、マルチカラーの床) の写真
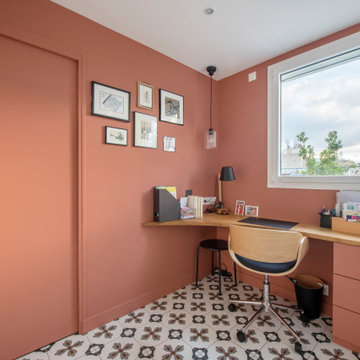
Dans ce grand appartement, l’accent a été mis sur des couleurs fortes qui donne du caractère à cet intérieur.
On retrouve un bleu nuit dans le salon avec la bibliothèque sur mesure ainsi que dans la chambre parentale. Cette couleur donne de la profondeur à la pièce ainsi qu’une ambiance intimiste. La couleur verte se décline dans la cuisine et dans l’entrée qui a été entièrement repensée pour être plus fonctionnelle. La verrière d’artiste au style industriel relie les deux espaces pour créer une continuité visuelle.
Enfin, on trouve une couleur plus forte, le rouge terracotta, dans l’espace servant à la fois de bureau et de buanderie. Elle donne du dynamisme à la pièce et inspire la créativité !
Un cocktail de couleurs tendance associé avec des matériaux de qualité, ça donne ça !
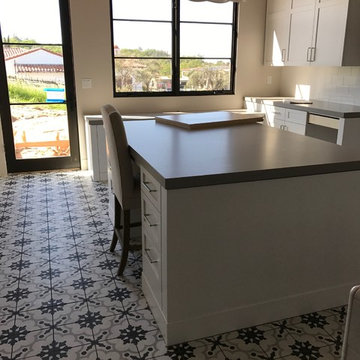
PL : r e s i d e n t i a l d e s i g n
サクラメントにあるお手頃価格の中くらいなモダンスタイルのおしゃれなクラフトルーム (白い壁、畳、暖炉なし、自立型机、マルチカラーの床) の写真
サクラメントにあるお手頃価格の中くらいなモダンスタイルのおしゃれなクラフトルーム (白い壁、畳、暖炉なし、自立型机、マルチカラーの床) の写真
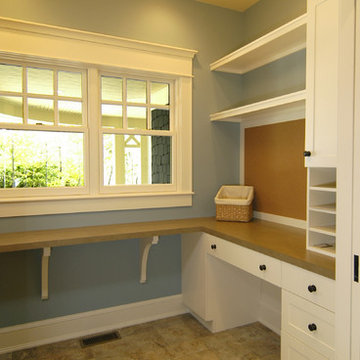
The Parkgate was designed from the inside out to give homage to the past. It has a welcoming wraparound front porch and, much like its ancestors, a surprising grandeur from floor to floor. The stair opens to a spectacular window with flanking bookcases, making the family space as special as the public areas of the home. The formal living room is separated from the family space, yet reconnected with a unique screened porch ideal for entertaining. The large kitchen, with its built-in curved booth and large dining area to the front of the home, is also ideal for entertaining. The back hall entry is perfect for a large family, with big closets, locker areas, laundry home management room, bath and back stair. The home has a large master suite and two children's rooms on the second floor, with an uncommon third floor boasting two more wonderful bedrooms. The lower level is every family’s dream, boasting a large game room, guest suite, family room and gymnasium with 14-foot ceiling. The main stair is split to give further separation between formal and informal living. The kitchen dining area flanks the foyer, giving it a more traditional feel. Upon entering the home, visitors can see the welcoming kitchen beyond.
Photographer: David Bixel
Builder: DeHann Homes
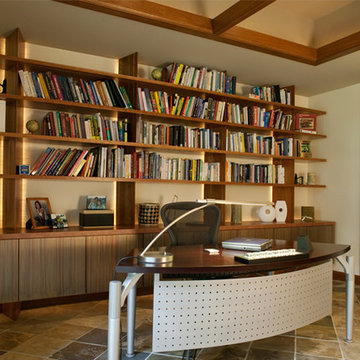
フェニックスにあるお手頃価格の広いコンテンポラリースタイルのおしゃれなホームオフィス・書斎 (ライブラリー、白い壁、セラミックタイルの床、暖炉なし、自立型机、マルチカラーの床) の写真
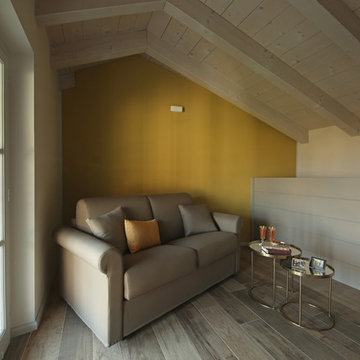
Arch. Lorenzo Viola
ミラノにある低価格の中くらいなカントリー風のおしゃれなアトリエ・スタジオ (マルチカラーの壁、ラミネートの床、暖炉なし、自立型机、マルチカラーの床) の写真
ミラノにある低価格の中くらいなカントリー風のおしゃれなアトリエ・スタジオ (マルチカラーの壁、ラミネートの床、暖炉なし、自立型机、マルチカラーの床) の写真
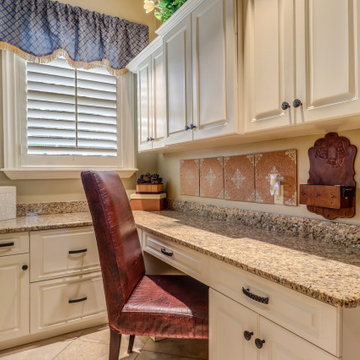
Follow the beautifully paved brick driveway and walk right into your dream home! Custom-built on 2006, it features 4 bedrooms, 5 bathrooms, a study area, a den, a private underground pool/spa overlooking the lake and beautifully landscaped golf course, and the endless upgrades! The cul-de-sac lot provides extensive privacy while being perfectly situated to get the southwestern Floridian exposure. A few special features include the upstairs loft area overlooking the pool and golf course, gorgeous chef's kitchen with upgraded appliances, and the entrance which shows an expansive formal room with incredible views. The atrium to the left of the house provides a wonderful escape for horticulture enthusiasts, and the 4 car garage is perfect for those expensive collections! The upstairs loft is the perfect area to sit back, relax and overlook the beautiful scenery located right outside the walls. The curb appeal is tremendous. This is a dream, and you get it all while being located in the boutique community of Renaissance, known for it's Arthur Hills Championship golf course!
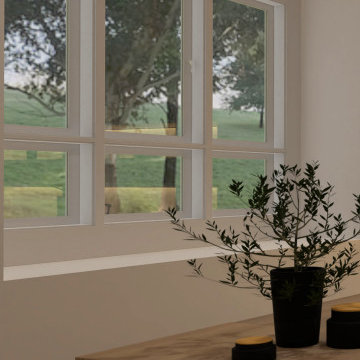
Elegant Modern Home Office
It took a while but here is my recent home office redesign. It's a super elegant and cozy space, with some extra space for creativity too. Inspired by Sebastien Ollier!
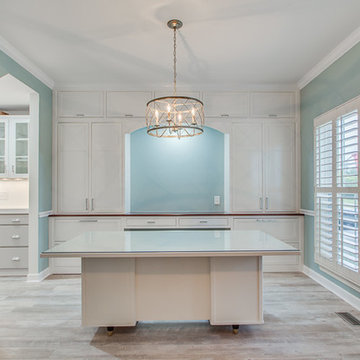
Distinguished View Photography
ナッシュビルにあるカントリー風のおしゃれなホームオフィス・書斎 (緑の壁、セラミックタイルの床、暖炉なし、マルチカラーの床) の写真
ナッシュビルにあるカントリー風のおしゃれなホームオフィス・書斎 (緑の壁、セラミックタイルの床、暖炉なし、マルチカラーの床) の写真
ホームオフィス・書斎 (暖炉なし、セラミックタイルの床、ラミネートの床、畳、マルチカラーの床) の写真
1
