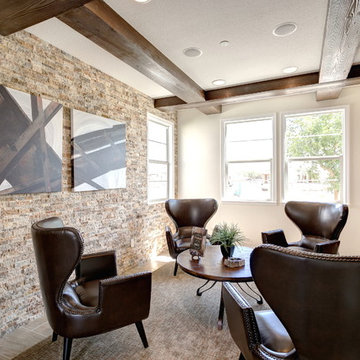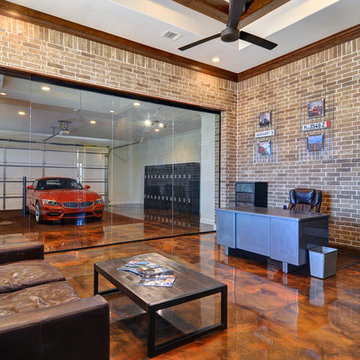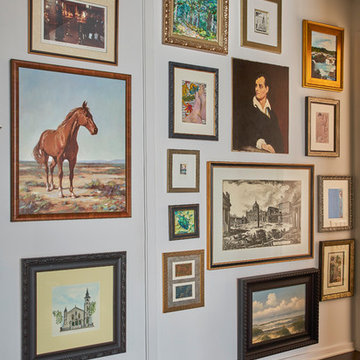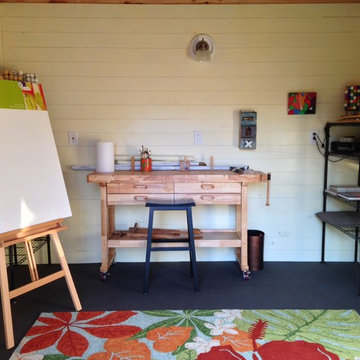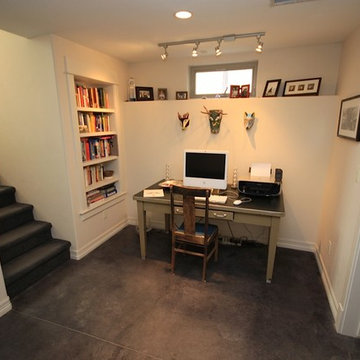ホームオフィス・書斎 (暖炉なし、竹フローリング、コンクリートの床、ラミネートの床) の写真
絞り込み:
資材コスト
並び替え:今日の人気順
写真 1〜20 枚目(全 1,147 枚)
1/5

The client’s brief was to create a space reminiscent of their beloved downtown Chicago industrial loft, in a rural farm setting, while incorporating their unique collection of vintage and architectural salvage. The result is a custom designed space that blends life on the farm with an industrial sensibility.
The new house is located on approximately the same footprint as the original farm house on the property. Barely visible from the road due to the protection of conifer trees and a long driveway, the house sits on the edge of a field with views of the neighbouring 60 acre farm and creek that runs along the length of the property.
The main level open living space is conceived as a transparent social hub for viewing the landscape. Large sliding glass doors create strong visual connections with an adjacent barn on one end and a mature black walnut tree on the other.
The house is situated to optimize views, while at the same time protecting occupants from blazing summer sun and stiff winter winds. The wall to wall sliding doors on the south side of the main living space provide expansive views to the creek, and allow for breezes to flow throughout. The wrap around aluminum louvered sun shade tempers the sun.
The subdued exterior material palette is defined by horizontal wood siding, standing seam metal roofing and large format polished concrete blocks.
The interiors were driven by the owners’ desire to have a home that would properly feature their unique vintage collection, and yet have a modern open layout. Polished concrete floors and steel beams on the main level set the industrial tone and are paired with a stainless steel island counter top, backsplash and industrial range hood in the kitchen. An old drinking fountain is built-in to the mudroom millwork, carefully restored bi-parting doors frame the library entrance, and a vibrant antique stained glass panel is set into the foyer wall allowing diffused coloured light to spill into the hallway. Upstairs, refurbished claw foot tubs are situated to view the landscape.
The double height library with mezzanine serves as a prominent feature and quiet retreat for the residents. The white oak millwork exquisitely displays the homeowners’ vast collection of books and manuscripts. The material palette is complemented by steel counter tops, stainless steel ladder hardware and matte black metal mezzanine guards. The stairs carry the same language, with white oak open risers and stainless steel woven wire mesh panels set into a matte black steel frame.
The overall effect is a truly sublime blend of an industrial modern aesthetic punctuated by personal elements of the owners’ storied life.
Photography: James Brittain
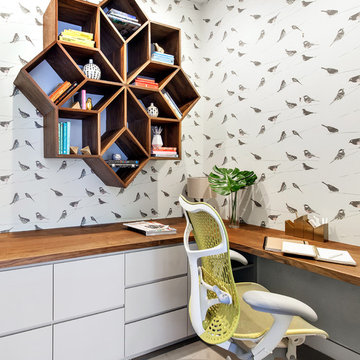
ニューヨークにある高級な中くらいなコンテンポラリースタイルのおしゃれなホームオフィス・書斎 (マルチカラーの壁、コンクリートの床、造り付け机、暖炉なし、グレーの床) の写真
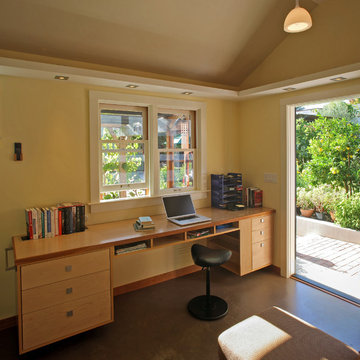
Photo by Langdon Clay
サンフランシスコにあるお手頃価格の小さなラスティックスタイルのおしゃれなホームオフィス・書斎 (黄色い壁、コンクリートの床、造り付け机、暖炉なし) の写真
サンフランシスコにあるお手頃価格の小さなラスティックスタイルのおしゃれなホームオフィス・書斎 (黄色い壁、コンクリートの床、造り付け机、暖炉なし) の写真

L'image vous plonge dans l'espace de travail inspirant, où le bureau et la bibliothèque se marient harmonieusement. Le bureau offre une zone propice à la créativité, avec une disposition soigneusement planifiée pour favoriser la productivité. À côté, la bibliothèque, un véritable joyau, ajoute une touche de sophistication intellectuelle à l'ensemble.

Industrial Warehouse to Corporate Office Renovation
メルボルンにある高級な中くらいなインダストリアルスタイルのおしゃれなホームオフィス・書斎 (茶色い壁、ラミネートの床、暖炉なし、自立型机、茶色い床、塗装板張りの天井、羽目板の壁) の写真
メルボルンにある高級な中くらいなインダストリアルスタイルのおしゃれなホームオフィス・書斎 (茶色い壁、ラミネートの床、暖炉なし、自立型机、茶色い床、塗装板張りの天井、羽目板の壁) の写真
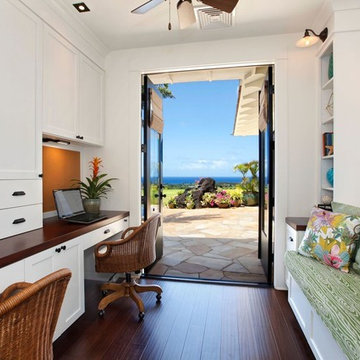
The beautiful home office has two built-in desks and french doors that open to the pool lanai. Built-in storage houses the printer and other office supplies, on the built-in shelves the decorator mixed beach accents like sea shells and coral with books about the sea. The built-in day bed with custom green cover add color and comfort. A large Plumaria painting hangs above the bed bringing the outdoors in.
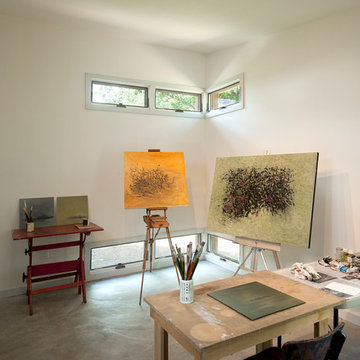
Paul Burk Photography
ワシントンD.C.にある低価格の小さなコンテンポラリースタイルのおしゃれなアトリエ・スタジオ (コンクリートの床、白い壁、暖炉なし、自立型机、グレーの床) の写真
ワシントンD.C.にある低価格の小さなコンテンポラリースタイルのおしゃれなアトリエ・スタジオ (コンクリートの床、白い壁、暖炉なし、自立型机、グレーの床) の写真
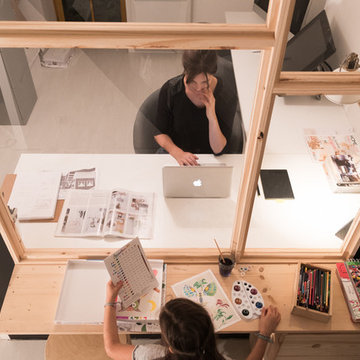
Création d'une verrière entre deux bureaux.
Crédit photo : Julien Lanard
他の地域にある低価格の小さなコンテンポラリースタイルのおしゃれな書斎 (白い壁、ラミネートの床、暖炉なし、自立型机、白い床) の写真
他の地域にある低価格の小さなコンテンポラリースタイルのおしゃれな書斎 (白い壁、ラミネートの床、暖炉なし、自立型机、白い床) の写真
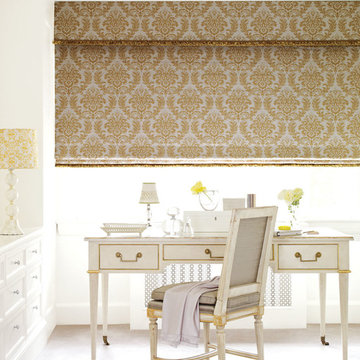
At Gallery of Shades, we provide high quality and stylish window coverings for any room. Our philosophy is simple and that is to provide our clients with the best products and services at a fair price in order to enrich their home environment. We have been servicing Scottsdale and its surrounding areas for over 25 years.
We have a large selection of window treatments including shutters, blinds, shades, screens, draperies and even tints. Regardless of the windows size or shape, you can rest assured Gallery of Shades has the perfect solution for them. Our design consultants will help you to select the right window covering for any room by bringing the showroom to you. This enables you to get the right look, feel and functionality in your window treatments, and beautify your space while protecting it from the harsh Arizona sun.
Our products are guaranteed for a lifetime. At Gallery of Shades, our top priority is giving our customers more value than they expect. This is measured by price, performance, quality, features and services rendered. This goal is the core of our beliefs and guides us in everything we do. We know making decisions in your home can sometimes be overwhelming so we do our best to make your window covering experience a positive one that you won’t forget.

An outdated barn transformed into a Pottery Barn-inspired space, blending vintage charm with modern elegance.
フィラデルフィアにあるラグジュアリーな中くらいなカントリー風のおしゃれなアトリエ・スタジオ (白い壁、コンクリートの床、暖炉なし、自立型机、表し梁、塗装板張りの壁) の写真
フィラデルフィアにあるラグジュアリーな中くらいなカントリー風のおしゃれなアトリエ・スタジオ (白い壁、コンクリートの床、暖炉なし、自立型机、表し梁、塗装板張りの壁) の写真
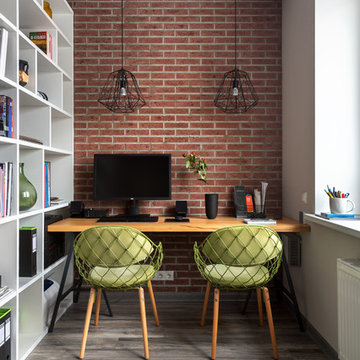
фото Антон Лихторович
モスクワにあるお手頃価格の小さなコンテンポラリースタイルのおしゃれな書斎 (ラミネートの床、自立型机、赤い壁、暖炉なし) の写真
モスクワにあるお手頃価格の小さなコンテンポラリースタイルのおしゃれな書斎 (ラミネートの床、自立型机、赤い壁、暖炉なし) の写真
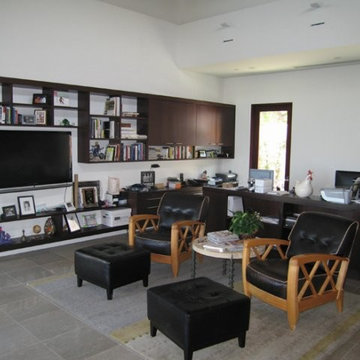
ロサンゼルスにある中くらいなトラディショナルスタイルのおしゃれなホームオフィス・書斎 (ライブラリー、白い壁、コンクリートの床、暖炉なし、自立型机、グレーの床) の写真
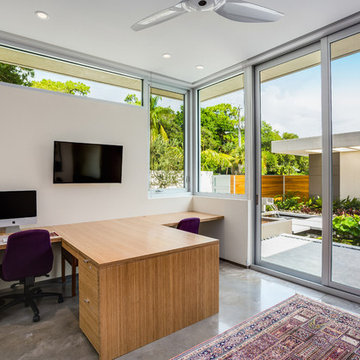
Ryan Gamma Photography
他の地域にあるお手頃価格の中くらいなミッドセンチュリースタイルのおしゃれな書斎 (白い壁、コンクリートの床、自立型机、暖炉なし、グレーの床) の写真
他の地域にあるお手頃価格の中くらいなミッドセンチュリースタイルのおしゃれな書斎 (白い壁、コンクリートの床、自立型机、暖炉なし、グレーの床) の写真
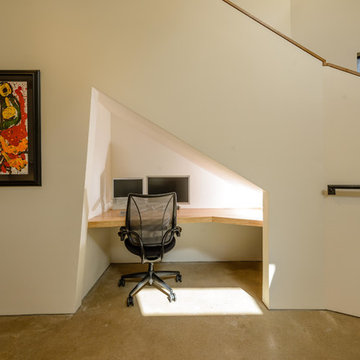
The unique angles create convenient nooks and spaces like this one that became an office nook.
Photo: James Bruce
オースティンにある小さなコンテンポラリースタイルのおしゃれな書斎 (造り付け机、白い壁、コンクリートの床、暖炉なし) の写真
オースティンにある小さなコンテンポラリースタイルのおしゃれな書斎 (造り付け机、白い壁、コンクリートの床、暖炉なし) の写真
ホームオフィス・書斎 (暖炉なし、竹フローリング、コンクリートの床、ラミネートの床) の写真
1
