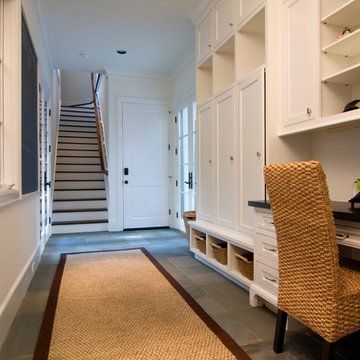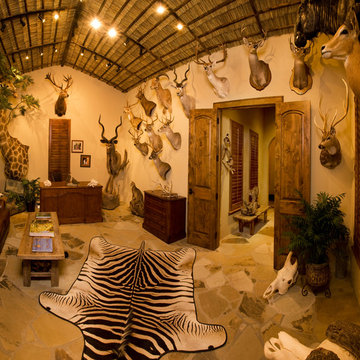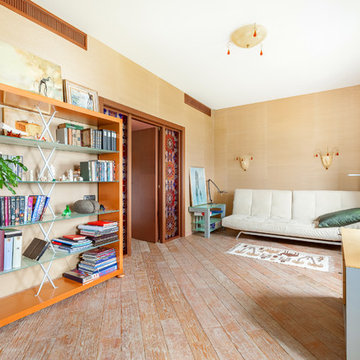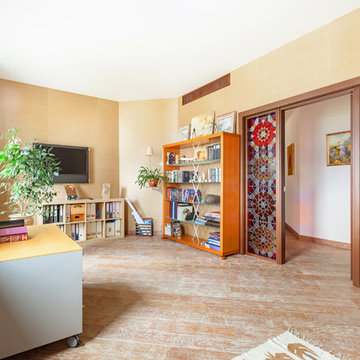ホームオフィス・書斎 (暖炉なし、横長型暖炉、塗装フローリング、スレートの床、ベージュの壁) の写真
絞り込み:
資材コスト
並び替え:今日の人気順
写真 1〜20 枚目(全 25 枚)
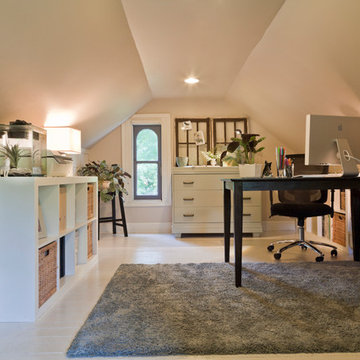
Trying to find a quiet corner in one's house for an office can be tough, but it also can be an adventure!
Reworking spaces in our homes so that they work better for our families as they grow and change is something we all need to do from time to time-- and it can give your house a new lease on life.
One room that took on a new identity in this old farmhouse was the third floor attic space--a room that is much like a treehouse with its small footprint, high perch, lofty views of the landscape, and sloping ceiling.
The space has been many things over the past two decades- a bedroom, a guest room, a hang-out for kids... but NOW it is the 'world headquarters' for my client's business. :)
Adding all the funky touches that make it a cozy personal space made all the difference...like lots of live green plants, vintage original artwork, architectural salvage window sashes, a repurposed and repainted dresser from the 1940's, and, of course, my client's favorite photos.
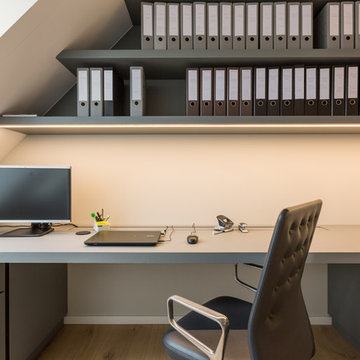
ミュンヘンにあるラグジュアリーな広いコンテンポラリースタイルのおしゃれな書斎 (ベージュの壁、塗装フローリング、暖炉なし、造り付け机、茶色い床) の写真
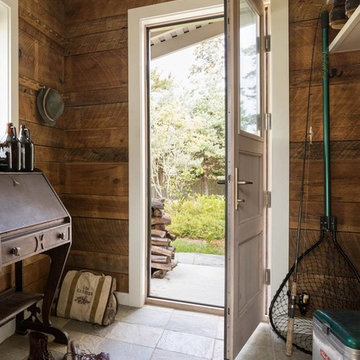
Work in peace from this custom, rustic home office with slate tile floors and antique desk.
Trent Bell Photography
ポートランド(メイン)にあるビーチスタイルのおしゃれな書斎 (ベージュの壁、スレートの床、暖炉なし、自立型机、マルチカラーの床) の写真
ポートランド(メイン)にあるビーチスタイルのおしゃれな書斎 (ベージュの壁、スレートの床、暖炉なし、自立型机、マルチカラーの床) の写真
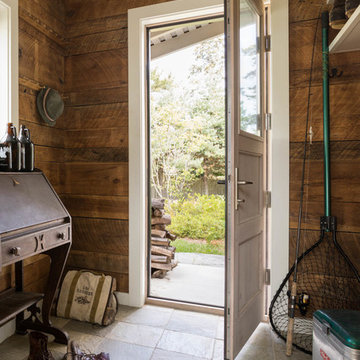
Work in peace from this custom, rustic home office with slate tile floors and antique desk.
ポートランド(メイン)にあるラスティックスタイルのおしゃれなホームオフィス・書斎 (ベージュの壁、スレートの床、暖炉なし、自立型机、マルチカラーの床) の写真
ポートランド(メイン)にあるラスティックスタイルのおしゃれなホームオフィス・書斎 (ベージュの壁、スレートの床、暖炉なし、自立型机、マルチカラーの床) の写真
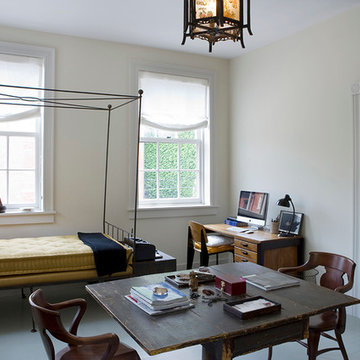
© Linda Jaquez
ニューヨークにあるトランジショナルスタイルのおしゃれな書斎 (ベージュの壁、塗装フローリング、暖炉なし、自立型机) の写真
ニューヨークにあるトランジショナルスタイルのおしゃれな書斎 (ベージュの壁、塗装フローリング、暖炉なし、自立型机) の写真
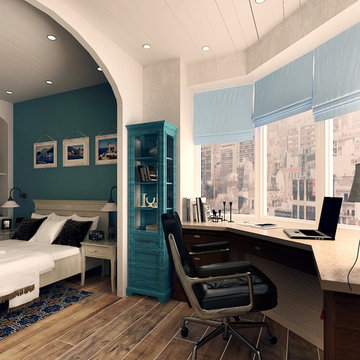
Автор проекта:
Ивлиева Евгения (художник-проектировщик и дизайнер интерьеров)
モスクワにあるお手頃価格の中くらいな地中海スタイルのおしゃれな書斎 (ベージュの壁、塗装フローリング、暖炉なし、自立型机、茶色い床) の写真
モスクワにあるお手頃価格の中くらいな地中海スタイルのおしゃれな書斎 (ベージュの壁、塗装フローリング、暖炉なし、自立型机、茶色い床) の写真
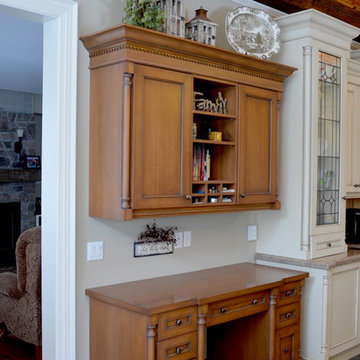
This spectacular custom home boasts 4750 square feet plus a basement full walk out with an additional 3700 square feet of living space, and a 2500 square foot driveway sitting on a beautiful green 3 acres.
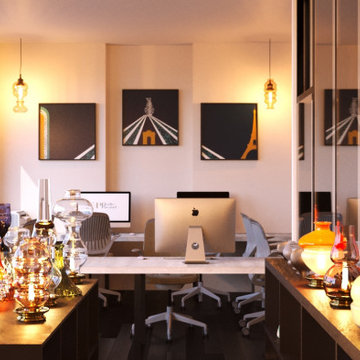
Cette semaine nous débutons un nouveau projet de rénovation complète d’une boutique dans le 18 ème arrondissement de Paris. En amont nous avons réalisé des plans ainsi que des vues 3D afin d’obtenir l’autorisation du syndicat et du service d’urbanisme.
Cette boutique située au rez-de-chaussée et au-dessus de plusieurs caves, va nous permettre d’effectuer un duplex. Pour que les lumières naturelles éclairement mieux l’espace, nous changeons les vitres et créons des dalles de verre au sol permettant une illumination de l’espace souterrain.
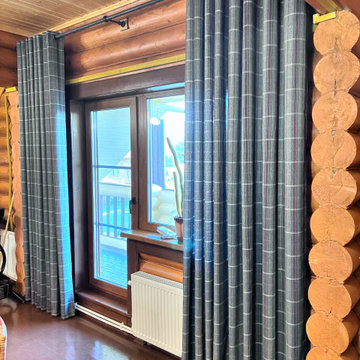
Портьеры на люверсах и круглом карнизе в цвете венге. Английская клетка отлично вписалась в бильярдную комнату, перекликаясь с сукном зеленого оттенка.
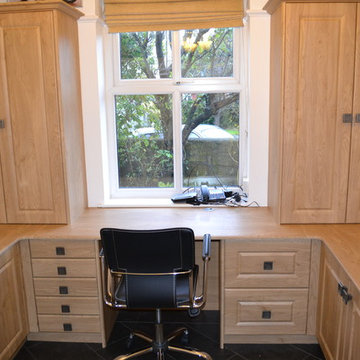
Mr Doran works from home and was looking for some made to measure Shaker style fitted furniture for his home office/study. Practical and stylish he now has ample space to house not only his important work documents but his audio equipment and DVDs.
With lots more style, texture and colour options available - the choice is almost endless.
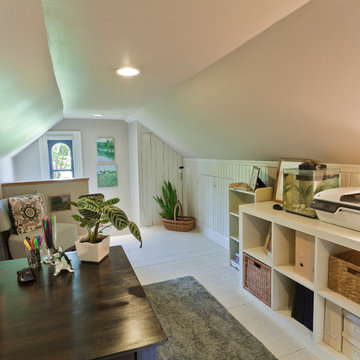
Trying to find a quiet corner in one's house for an office can be tough, but it also can be an adventure!
Reworking spaces in our homes so that they work better for our families as they grow and change is something we all need to do from time to time-- and it can give your house a new lease on life.
One room that took on a new identity in this old farmhouse was the third floor attic space--a room that is much like a treehouse with its small footprint, high perch, lofty views of the landscape, and sloping ceiling.
The space has been many things over the past two decades- a bedroom, a guest room, a hang-out for kids... but NOW it is the 'world headquarters' for my client's business. :)
Adding all the funky touches that make it a cozy personal space made all the difference...like lots of live green plants, vintage original artwork, architectural salvage window sashes, a repurposed and repainted dresser from the 1940's, and, of course, my client's favorite photos.
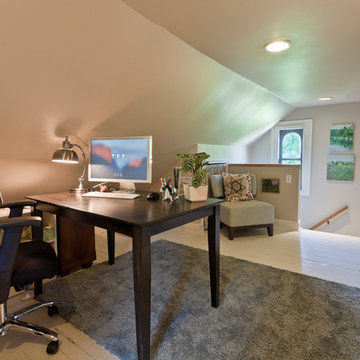
Trying to find a quiet corner in one's house for an office can be tough, but it also can be an adventure!
Reworking spaces in our homes so that they work better for our families as they grow and change is something we all need to do from time to time-- and it can give your house a new lease on life.
One room that took on a new identity in this old farmhouse was the third floor attic space--a room that is much like a treehouse with its small footprint, high perch, lofty views of the landscape, and sloping ceiling.
The space has been many things over the past two decades- a bedroom, a guest room, a hang-out for kids... but NOW it is the 'world headquarters' for my client's business. :)
Adding all the funky touches that make it a cozy personal space made all the difference...like lots of live green plants, vintage original artwork, architectural salvage window sashes, a repurposed and repainted dresser from the 1940's, and, of course, my client's favorite photos.
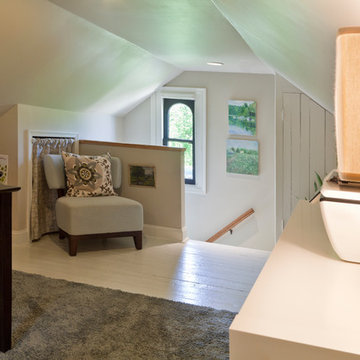
Trying to find a quiet corner in one's house for an office can be tough, but it also can be an adventure!
Reworking spaces in our homes so that they work better for our families as they grow and change is something we all need to do from time to time-- and it can give your house a new lease on life.
One room that took on a new identity in this old farmhouse was the third floor attic space--a room that is much like a treehouse with its small footprint, high perch, lofty views of the landscape, and sloping ceiling.
The space has been many things over the past two decades- a bedroom, a guest room, a hang-out for kids... but NOW it is the 'world headquarters' for my client's business. :)
Adding all the funky touches that make it a cozy personal space made all the difference...like lots of live green plants, vintage original artwork, architectural salvage window sashes, a repurposed and repainted dresser from the 1940's, and, of course, my client's favorite photos.
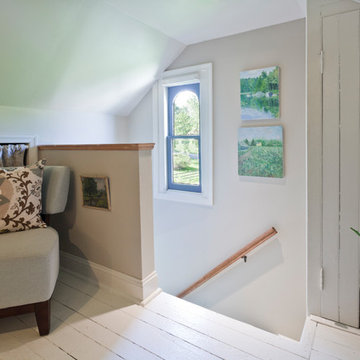
Trying to find a quiet corner in one's house for an office can be tough, but it also can be an adventure!
Reworking spaces in our homes so that they work better for our families as they grow and change is something we all need to do from time to time-- and it can give your house a new lease on life.
One room that took on a new identity in this old farmhouse was the third floor attic space--a room that is much like a treehouse with its small footprint, high perch, lofty views of the landscape, and sloping ceiling.
The space has been many things over the past two decades- a bedroom, a guest room, a hang-out for kids... but NOW it is the 'world headquarters' for my client's business. :)
Adding all the funky touches that make it a cozy personal space made all the difference...like lots of live green plants, vintage original artwork, architectural salvage window sashes, a repurposed and repainted dresser from the 1940's, and, of course, my client's favorite photos.
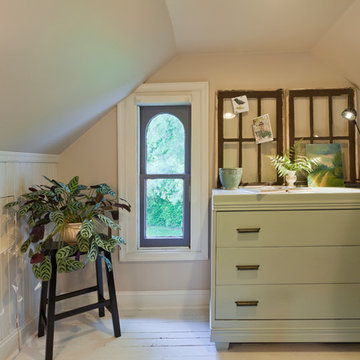
Trying to find a quiet corner in one's house for an office can be tough, but it also can be an adventure!
Reworking spaces in our homes so that they work better for our families as they grow and change is something we all need to do from time to time-- and it can give your house a new lease on life.
One room that took on a new identity in this old farmhouse was the third floor attic space--a room that is much like a treehouse with its small footprint, high perch, lofty views of the landscape, and sloping ceiling.
The space has been many things over the past two decades- a bedroom, a guest room, a hang-out for kids... but NOW it is the 'world headquarters' for my client's business. :)
Adding all the funky touches that make it a cozy personal space made all the difference...like lots of live green plants, vintage original artwork, architectural salvage window sashes, a repurposed and repainted dresser from the 1940's, and, of course, my client's favorite photos.
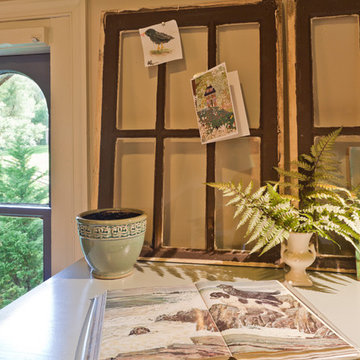
Trying to find a quiet corner in one's house for an office can be tough, but it also can be an adventure!
Reworking spaces in our homes so that they work better for our families as they grow and change is something we all need to do from time to time-- and it can give your house a new lease on life.
One room that took on a new identity in this old farmhouse was the third floor attic space--a room that is much like a treehouse with its small footprint, high perch, lofty views of the landscape, and sloping ceiling.
The space has been many things over the past two decades- a bedroom, a guest room, a hang-out for kids... but NOW it is the 'world headquarters' for my client's business. :)
Adding all the funky touches that make it a cozy personal space made all the difference...like lots of live green plants, vintage original artwork, architectural salvage window sashes, a repurposed and repainted dresser from the 1940's, and, of course, my client's favorite photos.
ホームオフィス・書斎 (暖炉なし、横長型暖炉、塗装フローリング、スレートの床、ベージュの壁) の写真
1
