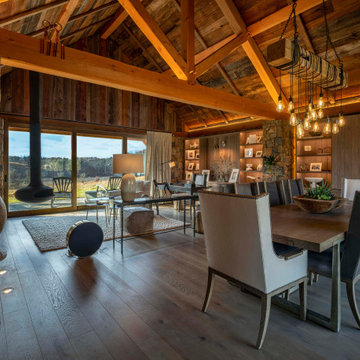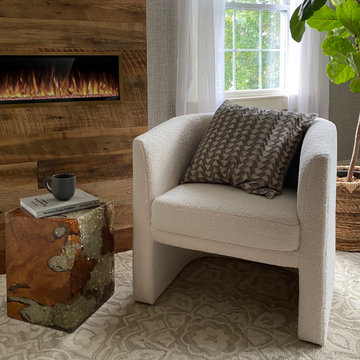ホームオフィス・書斎 (吊り下げ式暖炉、セラミックタイルの床、無垢フローリング、畳) の写真
絞り込み:
資材コスト
並び替え:今日の人気順
写真 1〜20 枚目(全 42 枚)
1/5

This beautiful office space was renovated to create a warm, modern, and sleek environment. The colour palette used here is black and white with accents of red. Another was accents were applied is by the artificial plants. These plants give life to the space and compliment the present colour scheme. Polished surfaces and finishes were used to create a modern, sleek look.
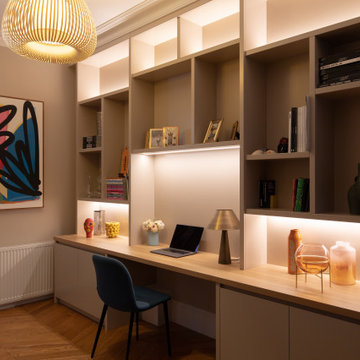
Warm and comfortable office with bespoke shelving maximising space
ロンドンにあるお手頃価格のコンテンポラリースタイルのおしゃれな書斎 (ベージュの壁、無垢フローリング、吊り下げ式暖炉、造り付け机) の写真
ロンドンにあるお手頃価格のコンテンポラリースタイルのおしゃれな書斎 (ベージュの壁、無垢フローリング、吊り下げ式暖炉、造り付け机) の写真
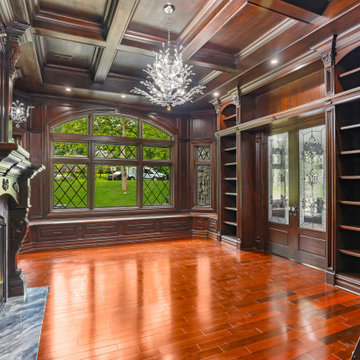
Custom Home Remodel in New Jersey.
ニューヨークにある広いトラディショナルスタイルのおしゃれなホームオフィス・書斎 (ライブラリー、茶色い壁、無垢フローリング、吊り下げ式暖炉、木材の暖炉まわり、マルチカラーの床、格子天井、板張り壁) の写真
ニューヨークにある広いトラディショナルスタイルのおしゃれなホームオフィス・書斎 (ライブラリー、茶色い壁、無垢フローリング、吊り下げ式暖炉、木材の暖炉まわり、マルチカラーの床、格子天井、板張り壁) の写真
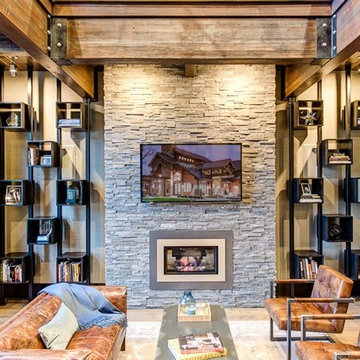
Photo by: Michael Donohue
シカゴにある広いトランジショナルスタイルのおしゃれなホームオフィス・書斎 (ライブラリー、吊り下げ式暖炉、石材の暖炉まわり、無垢フローリング) の写真
シカゴにある広いトランジショナルスタイルのおしゃれなホームオフィス・書斎 (ライブラリー、吊り下げ式暖炉、石材の暖炉まわり、無垢フローリング) の写真
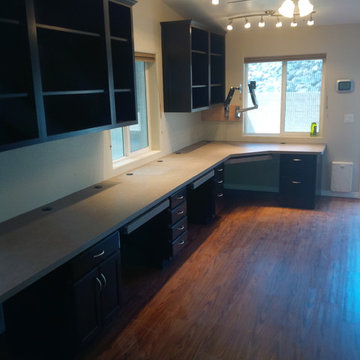
フェニックスにある高級な広いコンテンポラリースタイルのおしゃれなホームオフィス・書斎 (ベージュの壁、無垢フローリング、吊り下げ式暖炉、造り付け机) の写真
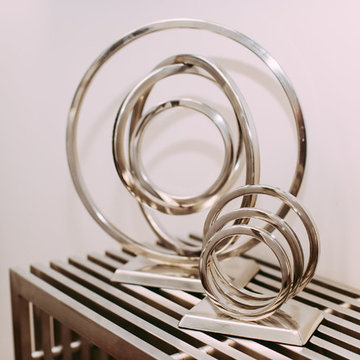
This beautiful office space was renovated to create a warm, modern, and sleek environment. The colour palette used here is black and white with accents of red. Another was accents were applied is by the artificial plants. These plants give life to the space and compliment the present colour scheme. Polished surfaces and finishes were used to create a modern, sleek look.
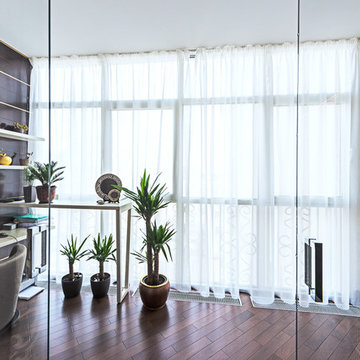
Студия StyleHome
モスクワにある高級な広いトラディショナルスタイルのおしゃれなホームオフィス・書斎 (ライブラリー、白い壁、無垢フローリング、吊り下げ式暖炉、石材の暖炉まわり、茶色い床) の写真
モスクワにある高級な広いトラディショナルスタイルのおしゃれなホームオフィス・書斎 (ライブラリー、白い壁、無垢フローリング、吊り下げ式暖炉、石材の暖炉まわり、茶色い床) の写真
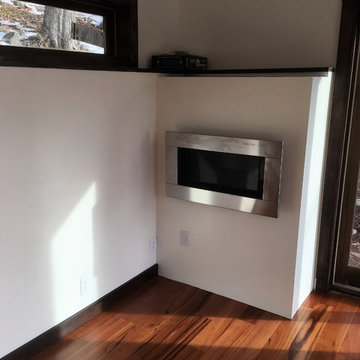
Studio to include an office space and fireplace.
Contractor: TJM Construction Services
ニューヨークにある高級な中くらいなモダンスタイルのおしゃれなアトリエ・スタジオ (ベージュの壁、無垢フローリング、吊り下げ式暖炉、金属の暖炉まわり、造り付け机) の写真
ニューヨークにある高級な中くらいなモダンスタイルのおしゃれなアトリエ・スタジオ (ベージュの壁、無垢フローリング、吊り下げ式暖炉、金属の暖炉まわり、造り付け机) の写真
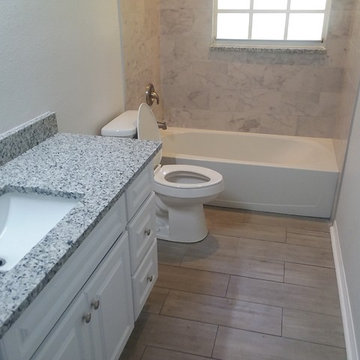
We provide commercial and Residential cleaning
タンパにあるお手頃価格の中くらいなインダストリアルスタイルのおしゃれなアトリエ・スタジオ (黒い壁、セラミックタイルの床、吊り下げ式暖炉、コンクリートの暖炉まわり、造り付け机、茶色い床) の写真
タンパにあるお手頃価格の中くらいなインダストリアルスタイルのおしゃれなアトリエ・スタジオ (黒い壁、セラミックタイルの床、吊り下げ式暖炉、コンクリートの暖炉まわり、造り付け机、茶色い床) の写真
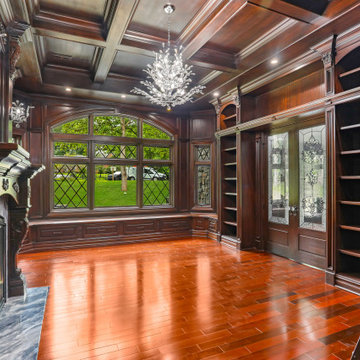
Custom Home in Millstone, New Jersey.
ニューヨークにある広いトラディショナルスタイルのおしゃれなホームオフィス・書斎 (ライブラリー、茶色い壁、無垢フローリング、吊り下げ式暖炉、木材の暖炉まわり、マルチカラーの床、格子天井、板張り壁) の写真
ニューヨークにある広いトラディショナルスタイルのおしゃれなホームオフィス・書斎 (ライブラリー、茶色い壁、無垢フローリング、吊り下げ式暖炉、木材の暖炉まわり、マルチカラーの床、格子天井、板張り壁) の写真
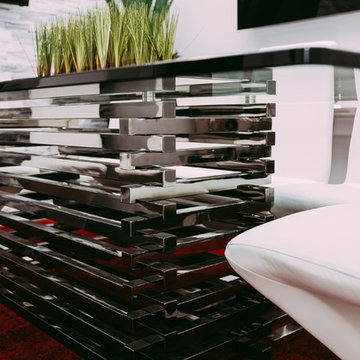
This beautiful office space was renovated to create a warm, modern, and sleek environment. The colour palette used here is black and white with accents of red. Another was accents were applied is by the artificial plants. These plants give life to the space and compliment the present colour scheme. Polished surfaces and finishes were used to create a modern, sleek look.
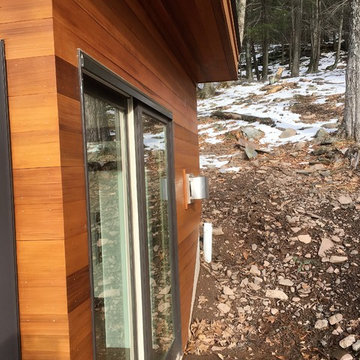
Studio to include an office space and fireplace.
Contractor: TJM Construction Services
ニューヨークにある高級な中くらいなモダンスタイルのおしゃれなアトリエ・スタジオ (ベージュの壁、無垢フローリング、吊り下げ式暖炉、金属の暖炉まわり、造り付け机) の写真
ニューヨークにある高級な中くらいなモダンスタイルのおしゃれなアトリエ・スタジオ (ベージュの壁、無垢フローリング、吊り下げ式暖炉、金属の暖炉まわり、造り付け机) の写真
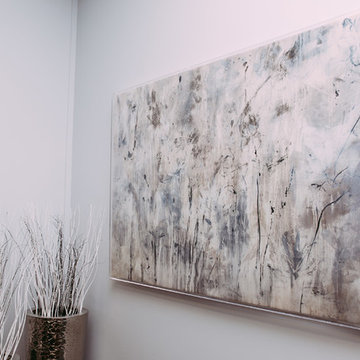
This beautiful office space was renovated to create a warm, modern, and sleek environment. The colour palette used here is black and white with accents of red. Another was accents were applied is by the artificial plants. These plants give life to the space and compliment the present colour scheme. Polished surfaces and finishes were used to create a modern, sleek look.

Renovation of an old barn into a personal office space.
This project, located on a 37-acre family farm in Pennsylvania, arose from the need for a personal workspace away from the hustle and bustle of the main house. An old barn used for gardening storage provided the ideal opportunity to convert it into a personal workspace.
The small 1250 s.f. building consists of a main work and meeting area as well as the addition of a kitchen and a bathroom with sauna. The architects decided to preserve and restore the original stone construction and highlight it both inside and out in order to gain approval from the local authorities under a strict code for the reuse of historic structures. The poor state of preservation of the original timber structure presented the design team with the opportunity to reconstruct the roof using three large timber frames, produced by craftsmen from the Amish community. Following local craft techniques, the truss joints were achieved using wood dowels without adhesives and the stone walls were laid without the use of apparent mortar.
The new roof, covered with cedar shingles, projects beyond the original footprint of the building to create two porches. One frames the main entrance and the other protects a generous outdoor living space on the south side. New wood trusses are left exposed and emphasized with indirect lighting design. The walls of the short facades were opened up to create large windows and bring the expansive views of the forest and neighboring creek into the space.
The palette of interior finishes is simple and forceful, limited to the use of wood, stone and glass. The furniture design, including the suspended fireplace, integrates with the architecture and complements it through the judicious use of natural fibers and textiles.
The result is a contemporary and timeless architectural work that will coexist harmoniously with the traditional buildings in its surroundings, protected in perpetuity for their historical heritage value.
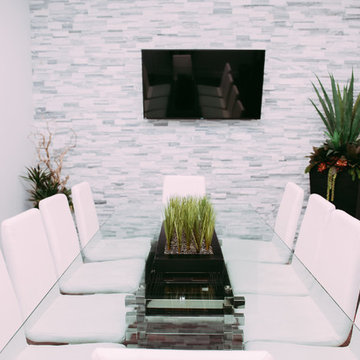
This beautiful office space was renovated to create a warm, modern, and sleek environment. The colour palette used here is black and white with accents of red. Another was accents were applied is by the artificial plants. These plants give life to the space and compliment the present colour scheme. Polished surfaces and finishes were used to create a modern, sleek look.
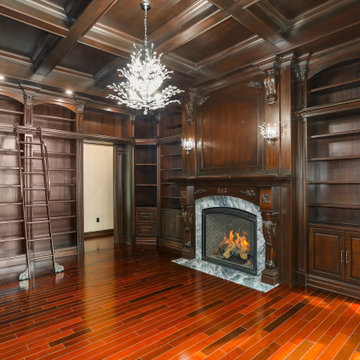
Custom Home Remodel in New Jersey.
ニューヨークにある広いトラディショナルスタイルのおしゃれなホームオフィス・書斎 (ライブラリー、茶色い壁、無垢フローリング、吊り下げ式暖炉、木材の暖炉まわり、マルチカラーの床、格子天井、板張り壁) の写真
ニューヨークにある広いトラディショナルスタイルのおしゃれなホームオフィス・書斎 (ライブラリー、茶色い壁、無垢フローリング、吊り下げ式暖炉、木材の暖炉まわり、マルチカラーの床、格子天井、板張り壁) の写真
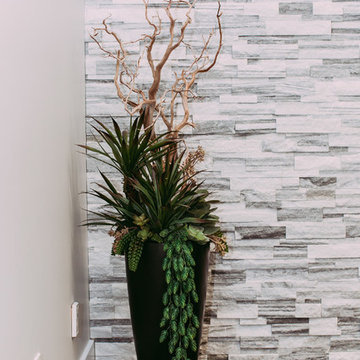
This beautiful office space was renovated to create a warm, modern, and sleek environment. The colour palette used here is black and white with accents of red. Another was accents were applied is by the artificial plants. These plants give life to the space and compliment the present colour scheme. Polished surfaces and finishes were used to create a modern, sleek look.
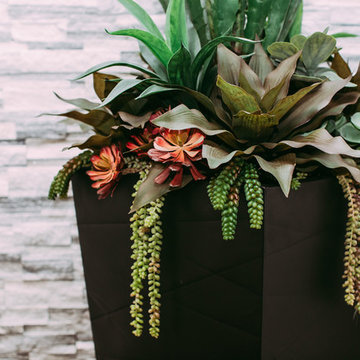
This beautiful office space was renovated to create a warm, modern, and sleek environment. The colour palette used here is black and white with accents of red. Another was accents were applied is by the artificial plants. These plants give life to the space and compliment the present colour scheme. Polished surfaces and finishes were used to create a modern, sleek look.
ホームオフィス・書斎 (吊り下げ式暖炉、セラミックタイルの床、無垢フローリング、畳) の写真
1
