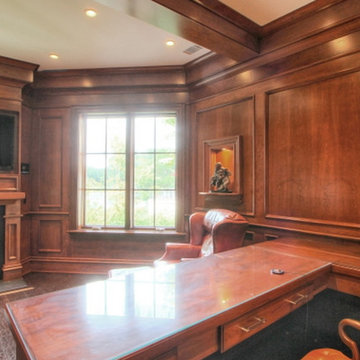ホームオフィス・書斎 (吊り下げ式暖炉、両方向型暖炉、セラミックタイルの床、畳、クッションフロア) の写真
絞り込み:
資材コスト
並び替え:今日の人気順
写真 1〜20 枚目(全 42 枚)

This beautiful office space was renovated to create a warm, modern, and sleek environment. The colour palette used here is black and white with accents of red. Another was accents were applied is by the artificial plants. These plants give life to the space and compliment the present colour scheme. Polished surfaces and finishes were used to create a modern, sleek look.

ボイシにある中くらいなコンテンポラリースタイルのおしゃれなホームオフィス・書斎 (セラミックタイルの床、自立型机、グレーの床、ライブラリー、白い壁、両方向型暖炉、金属の暖炉まわり) の写真
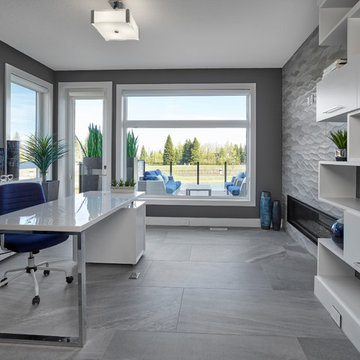
A dream home office space. Cozy linear fireplace. Built in storage and shelving. Gorgeous tile accent wall. Tile flooring with in floor electrical outlet. Access to rear deck and seating area.
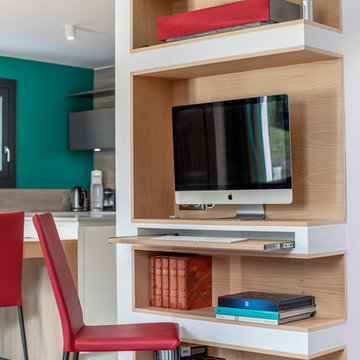
Un univers moderne, personnalisé, connecté et fonctionnel, à l’image de mes clients.
Rénovation, agencement et décoration complète d’une maison du sous-sol aux combles. Projet de A à Z !
Étude complète de l’agencement, de la lumière, des couleurs.
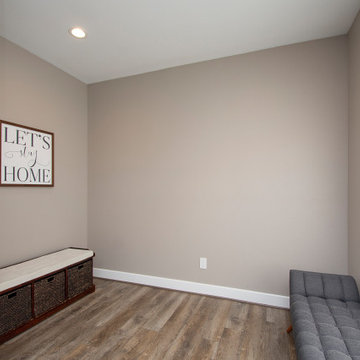
Our clients wanted to increase the size of their kitchen, which was small, in comparison to the overall size of the home. They wanted a more open livable space for the family to be able to hang out downstairs. They wanted to remove the walls downstairs in the front formal living and den making them a new large den/entering room. They also wanted to remove the powder and laundry room from the center of the kitchen, giving them more functional space in the kitchen that was completely opened up to their den. The addition was planned to be one story with a bedroom/game room (flex space), laundry room, bathroom (to serve as the on-suite to the bedroom and pool bath), and storage closet. They also wanted a larger sliding door leading out to the pool.
We demoed the entire kitchen, including the laundry room and powder bath that were in the center! The wall between the den and formal living was removed, completely opening up that space to the entry of the house. A small space was separated out from the main den area, creating a flex space for them to become a home office, sitting area, or reading nook. A beautiful fireplace was added, surrounded with slate ledger, flanked with built-in bookcases creating a focal point to the den. Behind this main open living area, is the addition. When the addition is not being utilized as a guest room, it serves as a game room for their two young boys. There is a large closet in there great for toys or additional storage. A full bath was added, which is connected to the bedroom, but also opens to the hallway so that it can be used for the pool bath.
The new laundry room is a dream come true! Not only does it have room for cabinets, but it also has space for a much-needed extra refrigerator. There is also a closet inside the laundry room for additional storage. This first-floor addition has greatly enhanced the functionality of this family’s daily lives. Previously, there was essentially only one small space for them to hang out downstairs, making it impossible for more than one conversation to be had. Now, the kids can be playing air hockey, video games, or roughhousing in the game room, while the adults can be enjoying TV in the den or cooking in the kitchen, without interruption! While living through a remodel might not be easy, the outcome definitely outweighs the struggles throughout the process.
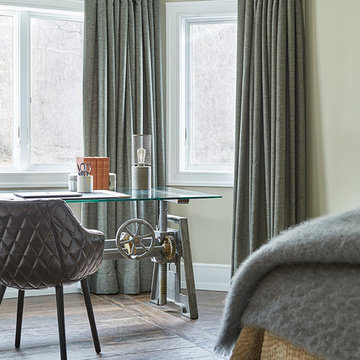
While we all try not to bring our work into the bedroom, some of our most creative thoughts occur when we are relaxed. Having a dedicated place to doodle, journal, write or, let’s face it, tap out a quick email, is a bonus if you’ve got the space. The industrial elements of the desk relate to the nightstands while remaining a somewhat separate space. A leather and hemp blotter protects both the aluminum-framed laptop and the glass tabletop.
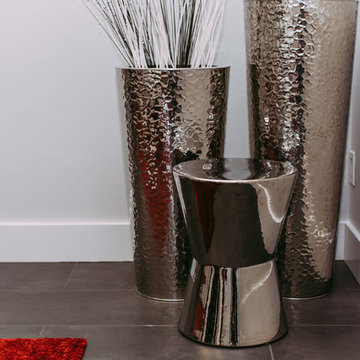
This beautiful office space was renovated to create a warm, modern, and sleek environment. The colour palette used here is black and white with accents of red. Another was accents were applied is by the artificial plants. These plants give life to the space and compliment the present colour scheme. Polished surfaces and finishes were used to create a modern, sleek look.
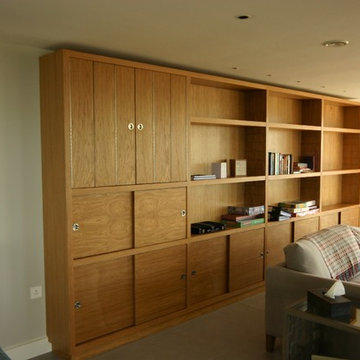
Architectonicus
ハンプシャーにあるお手頃価格の中くらいな北欧スタイルのおしゃれな書斎 (グレーの壁、セラミックタイルの床、両方向型暖炉、漆喰の暖炉まわり、自立型机) の写真
ハンプシャーにあるお手頃価格の中くらいな北欧スタイルのおしゃれな書斎 (グレーの壁、セラミックタイルの床、両方向型暖炉、漆喰の暖炉まわり、自立型机) の写真
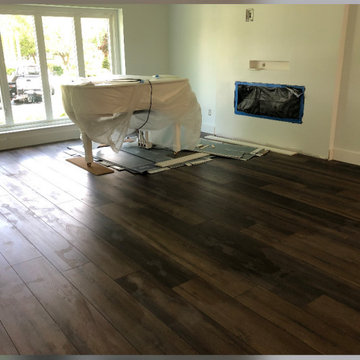
インディアナポリスにあるお手頃価格の中くらいなトラディショナルスタイルのおしゃれなホームオフィス・書斎 (クッションフロア、吊り下げ式暖炉、金属の暖炉まわり、茶色い床、パネル壁) の写真
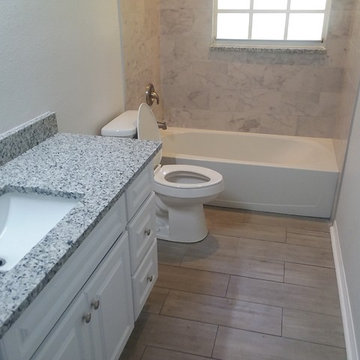
We provide commercial and Residential cleaning
タンパにあるお手頃価格の中くらいなインダストリアルスタイルのおしゃれなアトリエ・スタジオ (黒い壁、セラミックタイルの床、吊り下げ式暖炉、コンクリートの暖炉まわり、造り付け机、茶色い床) の写真
タンパにあるお手頃価格の中くらいなインダストリアルスタイルのおしゃれなアトリエ・スタジオ (黒い壁、セラミックタイルの床、吊り下げ式暖炉、コンクリートの暖炉まわり、造り付け机、茶色い床) の写真
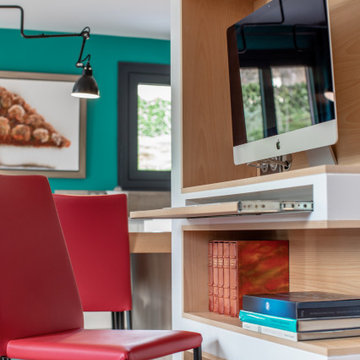
グルノーブルにある高級な中くらいなモダンスタイルのおしゃれなホームオフィス・書斎 (ライブラリー、緑の壁、セラミックタイルの床、両方向型暖炉、石材の暖炉まわり、造り付け机、ベージュの床) の写真
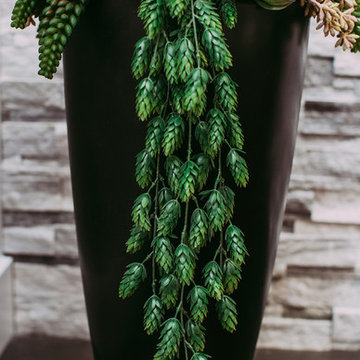
This beautiful office space was renovated to create a warm, modern, and sleek environment. The colour palette used here is black and white with accents of red. Another was accents were applied is by the artificial plants. These plants give life to the space and compliment the present colour scheme. Polished surfaces and finishes were used to create a modern, sleek look.
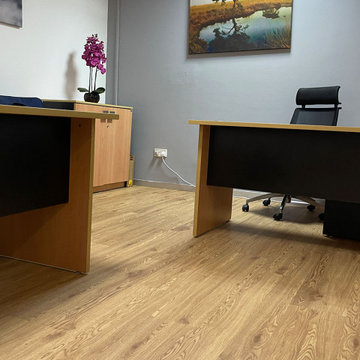
Luxury vinyl installation done at one of the rented office in Movenpick Hotel. We used the woodmix vinyl tiles for this project to present a natural finish.
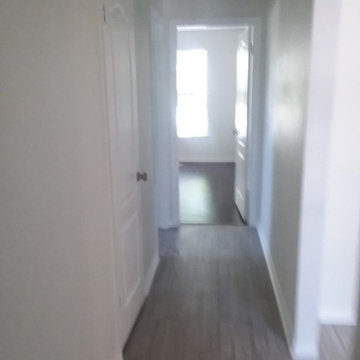
We provide commercial and Residential cleaning
タンパにあるお手頃価格の中くらいなインダストリアルスタイルのおしゃれなアトリエ・スタジオ (黒い壁、セラミックタイルの床、吊り下げ式暖炉、コンクリートの暖炉まわり、造り付け机、茶色い床) の写真
タンパにあるお手頃価格の中くらいなインダストリアルスタイルのおしゃれなアトリエ・スタジオ (黒い壁、セラミックタイルの床、吊り下げ式暖炉、コンクリートの暖炉まわり、造り付け机、茶色い床) の写真
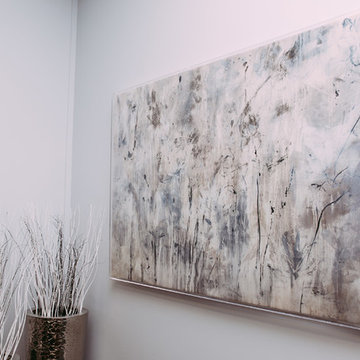
This beautiful office space was renovated to create a warm, modern, and sleek environment. The colour palette used here is black and white with accents of red. Another was accents were applied is by the artificial plants. These plants give life to the space and compliment the present colour scheme. Polished surfaces and finishes were used to create a modern, sleek look.
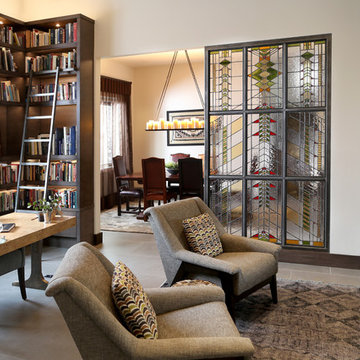
ボイシにある中くらいなコンテンポラリースタイルのおしゃれなホームオフィス・書斎 (ライブラリー、白い壁、セラミックタイルの床、両方向型暖炉、金属の暖炉まわり、自立型机、グレーの床) の写真
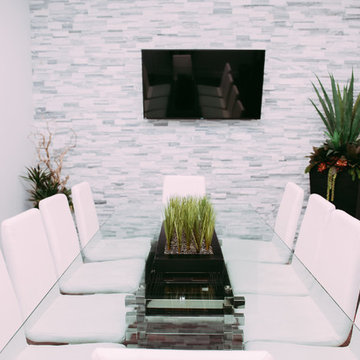
This beautiful office space was renovated to create a warm, modern, and sleek environment. The colour palette used here is black and white with accents of red. Another was accents were applied is by the artificial plants. These plants give life to the space and compliment the present colour scheme. Polished surfaces and finishes were used to create a modern, sleek look.
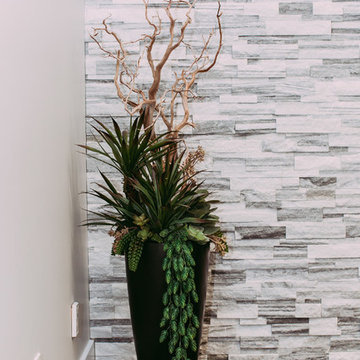
This beautiful office space was renovated to create a warm, modern, and sleek environment. The colour palette used here is black and white with accents of red. Another was accents were applied is by the artificial plants. These plants give life to the space and compliment the present colour scheme. Polished surfaces and finishes were used to create a modern, sleek look.
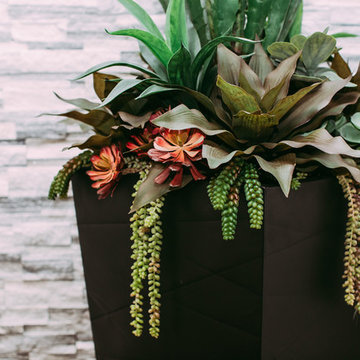
This beautiful office space was renovated to create a warm, modern, and sleek environment. The colour palette used here is black and white with accents of red. Another was accents were applied is by the artificial plants. These plants give life to the space and compliment the present colour scheme. Polished surfaces and finishes were used to create a modern, sleek look.
ホームオフィス・書斎 (吊り下げ式暖炉、両方向型暖炉、セラミックタイルの床、畳、クッションフロア) の写真
1
