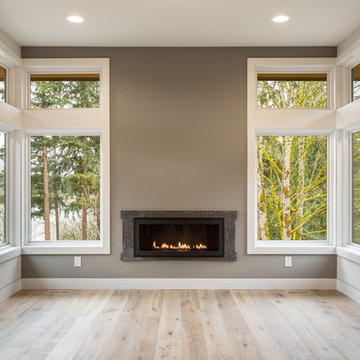ホームオフィス・書斎 (吊り下げ式暖炉、暖炉なし、石材の暖炉まわり) の写真
絞り込み:
資材コスト
並び替え:今日の人気順
写真 1〜20 枚目(全 42 枚)
1/4
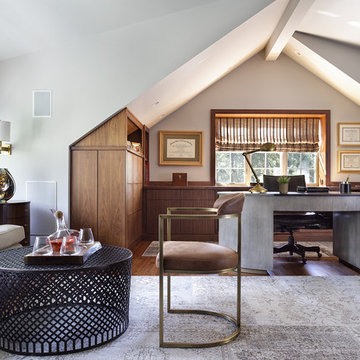
This beautiful contemporary home office was designed for multiple activities. First we needed to provide all of the required office functions from computer and the associated hardware to a beautiful as well as functional desk and credenza. The unusual shape of the ceilings was a design inspiration for the cabinetry. Functional storage installed below open display centers brought together practical and aesthetic components. The furnishings were designed to allow work and relaxation in one space. comfortable sofa and chairs combined in a relaxed conversation area, or a spot for a quick afternoon nap. A built in bar and large screen TV are available for entertaining or lounging by the fire. cleverly concealed storage keeps firewood at hand for this wood-burning fireplace. A beautiful burnished brass light fixture completes the touches of metallic accents.
Peter Rymwid Architectural Photography
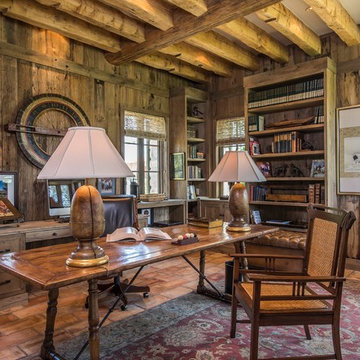
This vintage train board encased study is located on the southeast side of the home and connected through the outdoor loggia patio. The homeowner spends much time in his favorite room beneath the roulette wheel hanging on the wall above his desk.
Location: Paradise Valley, AZ
Photography: Scott Sandler
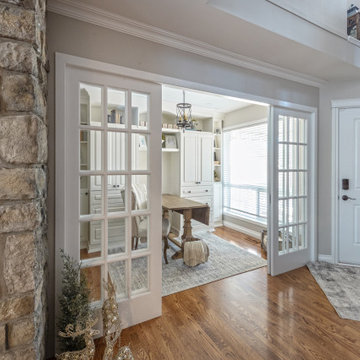
Our clients wanted an updated open concept living room and kitchen with a traditional flare. This included a very spacious kitchen with a large island, as well as a ton of built in storage and pantry space. The living room is also very open, with a beautiful fireplace and built in shelving. The den was renovated into a beautiful, bright and organized home office with custom cabinetry and access off the front entry with a window open to the living room. The front and back entries as well as the laundry room were also a part of this renovation. Throughout the home there are many stone, wood, and metal accents, which all add to the overall character of the entire home. It turned out beautiful, don't you think?
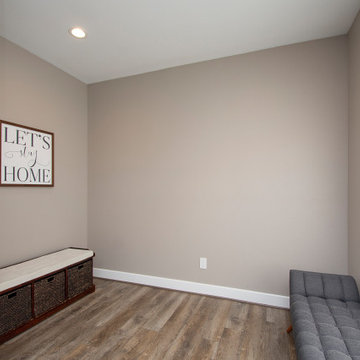
Our clients wanted to increase the size of their kitchen, which was small, in comparison to the overall size of the home. They wanted a more open livable space for the family to be able to hang out downstairs. They wanted to remove the walls downstairs in the front formal living and den making them a new large den/entering room. They also wanted to remove the powder and laundry room from the center of the kitchen, giving them more functional space in the kitchen that was completely opened up to their den. The addition was planned to be one story with a bedroom/game room (flex space), laundry room, bathroom (to serve as the on-suite to the bedroom and pool bath), and storage closet. They also wanted a larger sliding door leading out to the pool.
We demoed the entire kitchen, including the laundry room and powder bath that were in the center! The wall between the den and formal living was removed, completely opening up that space to the entry of the house. A small space was separated out from the main den area, creating a flex space for them to become a home office, sitting area, or reading nook. A beautiful fireplace was added, surrounded with slate ledger, flanked with built-in bookcases creating a focal point to the den. Behind this main open living area, is the addition. When the addition is not being utilized as a guest room, it serves as a game room for their two young boys. There is a large closet in there great for toys or additional storage. A full bath was added, which is connected to the bedroom, but also opens to the hallway so that it can be used for the pool bath.
The new laundry room is a dream come true! Not only does it have room for cabinets, but it also has space for a much-needed extra refrigerator. There is also a closet inside the laundry room for additional storage. This first-floor addition has greatly enhanced the functionality of this family’s daily lives. Previously, there was essentially only one small space for them to hang out downstairs, making it impossible for more than one conversation to be had. Now, the kids can be playing air hockey, video games, or roughhousing in the game room, while the adults can be enjoying TV in the den or cooking in the kitchen, without interruption! While living through a remodel might not be easy, the outcome definitely outweighs the struggles throughout the process.
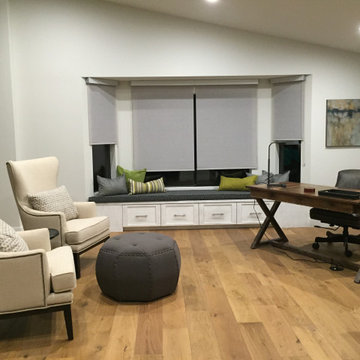
Sandal Oak Hardwood – The Ventura Hardwood Flooring Collection is designed to look gently aged and weathered, while still being durable and stain resistant.
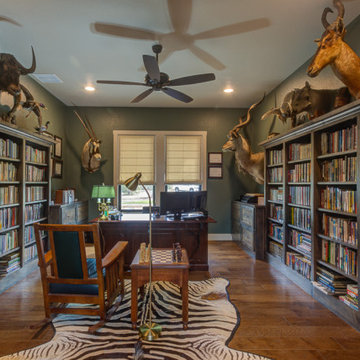
オースティンにある高級な広いトランジショナルスタイルのおしゃれなホームオフィス・書斎 (ライブラリー、緑の壁、無垢フローリング、暖炉なし、石材の暖炉まわり、造り付け机、茶色い床、板張り天井、パネル壁) の写真
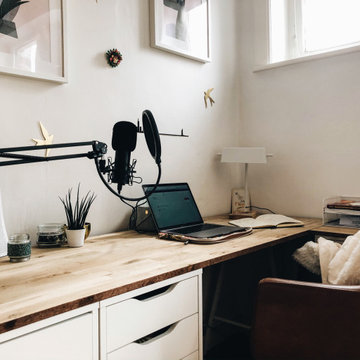
cette ancienne pièce débarras a été transformé en un bureau chambre d'amis. Il fallait intégrer dans cette pièce de nombreux rangements.
リールにある低価格の中くらいな北欧スタイルのおしゃれな書斎 (ピンクの壁、塗装フローリング、暖炉なし、石材の暖炉まわり、自立型机) の写真
リールにある低価格の中くらいな北欧スタイルのおしゃれな書斎 (ピンクの壁、塗装フローリング、暖炉なし、石材の暖炉まわり、自立型机) の写真
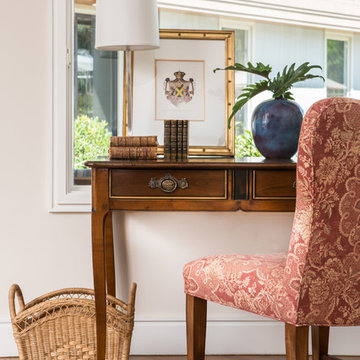
SoCal Contractor Construction
Erika Bierman Photography
ロサンゼルスにある高級な広いトランジショナルスタイルのおしゃれな書斎 (白い壁、無垢フローリング、暖炉なし、石材の暖炉まわり、自立型机、茶色い床) の写真
ロサンゼルスにある高級な広いトランジショナルスタイルのおしゃれな書斎 (白い壁、無垢フローリング、暖炉なし、石材の暖炉まわり、自立型机、茶色い床) の写真
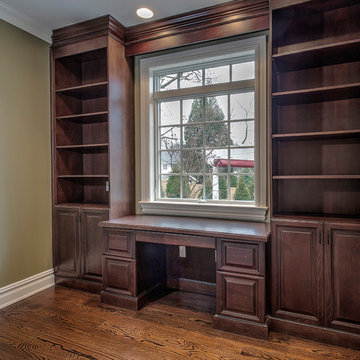
ニューヨークにあるラグジュアリーな中くらいなトラディショナルスタイルのおしゃれな書斎 (ベージュの壁、濃色無垢フローリング、暖炉なし、石材の暖炉まわり、造り付け机) の写真
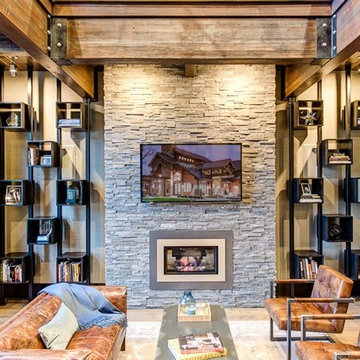
Photo by: Michael Donohue
シカゴにある広いトランジショナルスタイルのおしゃれなホームオフィス・書斎 (ライブラリー、吊り下げ式暖炉、石材の暖炉まわり、無垢フローリング) の写真
シカゴにある広いトランジショナルスタイルのおしゃれなホームオフィス・書斎 (ライブラリー、吊り下げ式暖炉、石材の暖炉まわり、無垢フローリング) の写真
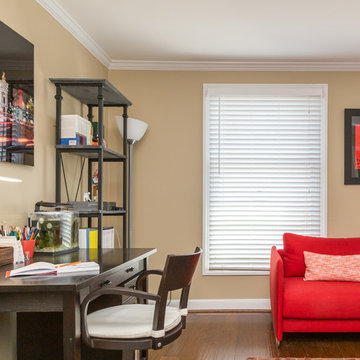
ワシントンD.C.にある高級な広いトランジショナルスタイルのおしゃれな書斎 (ベージュの壁、濃色無垢フローリング、暖炉なし、石材の暖炉まわり、自立型机) の写真
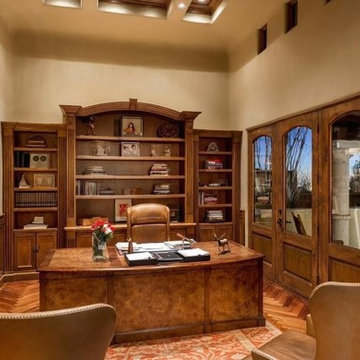
This home office features French doors, custom molding millwork, custom built-ins, wainscoting and wood floors that are to die for!
ダラスにあるラグジュアリーな巨大な地中海スタイルのおしゃれなホームオフィス・書斎 (ライブラリー、黄色い壁、カーペット敷き、暖炉なし、造り付け机、石材の暖炉まわり、茶色い床) の写真
ダラスにあるラグジュアリーな巨大な地中海スタイルのおしゃれなホームオフィス・書斎 (ライブラリー、黄色い壁、カーペット敷き、暖炉なし、造り付け机、石材の暖炉まわり、茶色い床) の写真
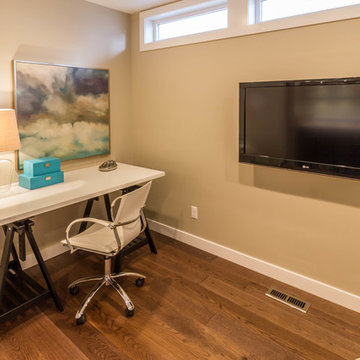
カルガリーにあるお手頃価格の中くらいなコンテンポラリースタイルのおしゃれな書斎 (ベージュの壁、無垢フローリング、暖炉なし、石材の暖炉まわり、自立型机) の写真
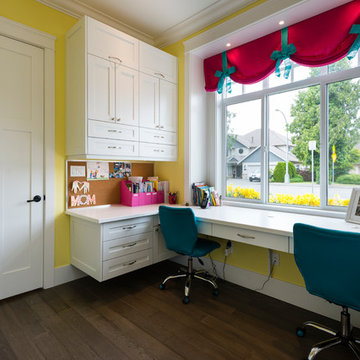
A custom home for a family of 4, but most importantly, the dog Buddy, in the suburbs of Vancouver BC Canada.
バンクーバーにあるお手頃価格の中くらいなトランジショナルスタイルのおしゃれなクラフトルーム (黄色い壁、無垢フローリング、暖炉なし、石材の暖炉まわり、造り付け机) の写真
バンクーバーにあるお手頃価格の中くらいなトランジショナルスタイルのおしゃれなクラフトルーム (黄色い壁、無垢フローリング、暖炉なし、石材の暖炉まわり、造り付け机) の写真
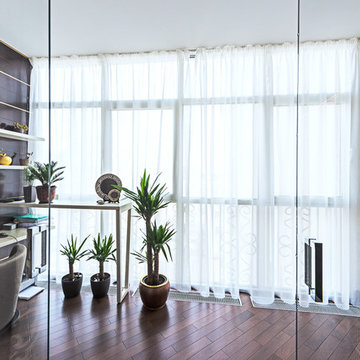
Студия StyleHome
モスクワにある高級な広いトラディショナルスタイルのおしゃれなホームオフィス・書斎 (ライブラリー、白い壁、無垢フローリング、吊り下げ式暖炉、石材の暖炉まわり、茶色い床) の写真
モスクワにある高級な広いトラディショナルスタイルのおしゃれなホームオフィス・書斎 (ライブラリー、白い壁、無垢フローリング、吊り下げ式暖炉、石材の暖炉まわり、茶色い床) の写真
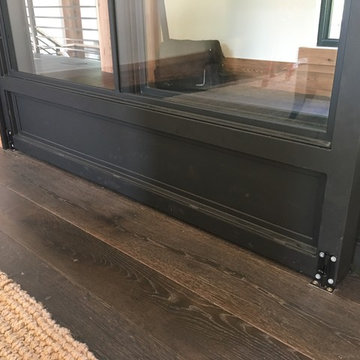
Custom Made Glass Sliding Doors!
コロンバスにある中くらいなラスティックスタイルのおしゃれなホームオフィス・書斎 (ライブラリー、ベージュの壁、濃色無垢フローリング、暖炉なし、石材の暖炉まわり、自立型机、茶色い床) の写真
コロンバスにある中くらいなラスティックスタイルのおしゃれなホームオフィス・書斎 (ライブラリー、ベージュの壁、濃色無垢フローリング、暖炉なし、石材の暖炉まわり、自立型机、茶色い床) の写真
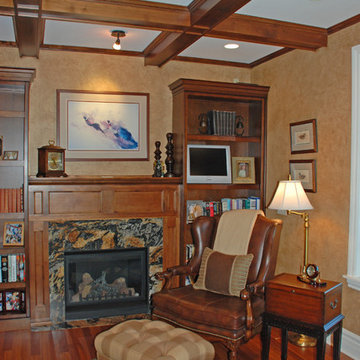
他の地域にある高級な広いトラディショナルスタイルのおしゃれな書斎 (ベージュの壁、無垢フローリング、暖炉なし、石材の暖炉まわり、自立型机) の写真
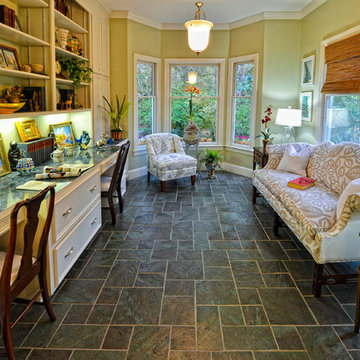
他の地域にあるお手頃価格の中くらいなトラディショナルスタイルのおしゃれなホームオフィス・書斎 (白い壁、セラミックタイルの床、暖炉なし、石材の暖炉まわり、造り付け机) の写真
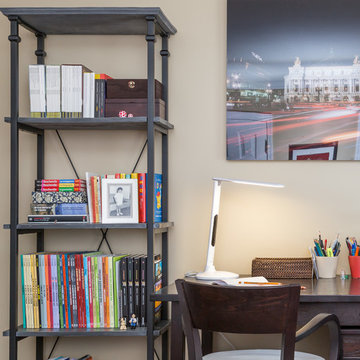
ワシントンD.C.にある高級な広いトランジショナルスタイルのおしゃれな書斎 (ベージュの壁、濃色無垢フローリング、暖炉なし、石材の暖炉まわり、自立型机) の写真
ホームオフィス・書斎 (吊り下げ式暖炉、暖炉なし、石材の暖炉まわり) の写真
1
