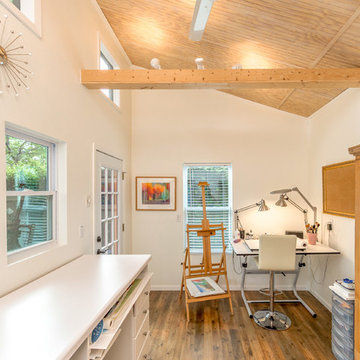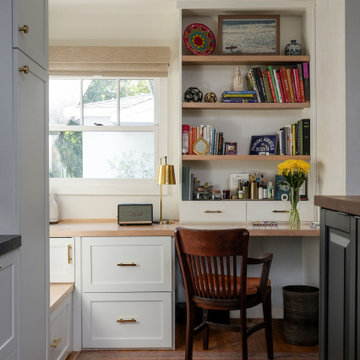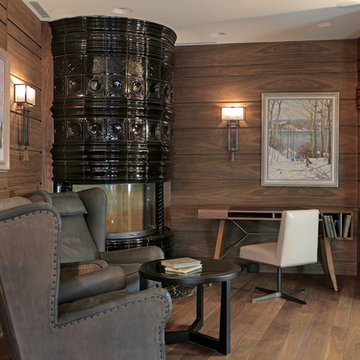ホームオフィス・書斎 (コーナー設置型暖炉、黒い壁、茶色い壁、白い壁) の写真
絞り込み:
資材コスト
並び替え:今日の人気順
写真 1〜20 枚目(全 90 枚)
1/5
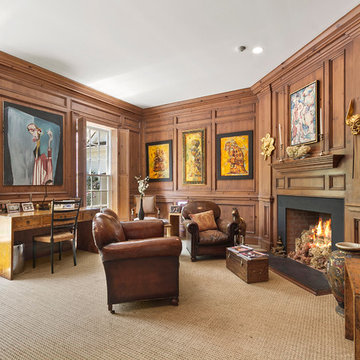
ニューヨークにある高級な広いトラディショナルスタイルのおしゃれな書斎 (カーペット敷き、コーナー設置型暖炉、自立型机、茶色い壁、金属の暖炉まわり、ベージュの床) の写真
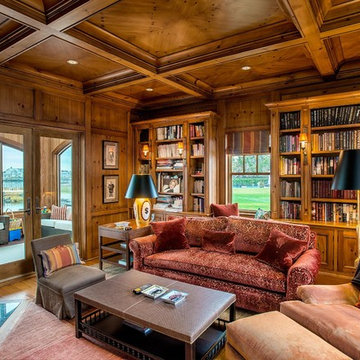
ニューヨークにある中くらいなトラディショナルスタイルのおしゃれなホームオフィス・書斎 (ライブラリー、無垢フローリング、コーナー設置型暖炉、木材の暖炉まわり、茶色い壁、茶色い床) の写真
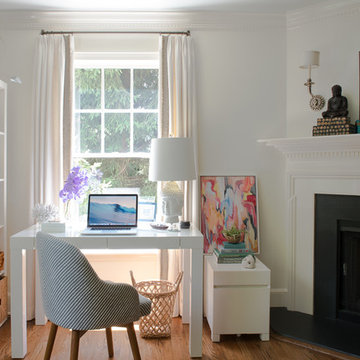
Photographer, Jane Beiles
ニューヨークにあるお手頃価格の小さなエクレクティックスタイルのおしゃれな書斎 (白い壁、無垢フローリング、コーナー設置型暖炉、石材の暖炉まわり、自立型机、茶色い床) の写真
ニューヨークにあるお手頃価格の小さなエクレクティックスタイルのおしゃれな書斎 (白い壁、無垢フローリング、コーナー設置型暖炉、石材の暖炉まわり、自立型机、茶色い床) の写真
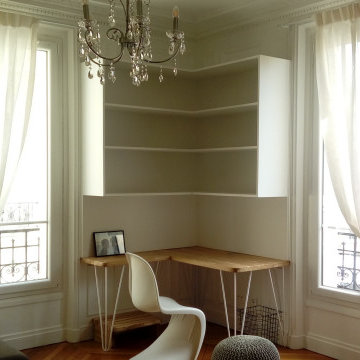
Bureau aménagé entre les 2 fenêtres . Rideaux en lin
dégradés et embrasses aimantés.
パリにある低価格の中くらいなモダンスタイルのおしゃれな書斎 (白い壁、淡色無垢フローリング、コーナー設置型暖炉、石材の暖炉まわり、造り付け机、ベージュの床) の写真
パリにある低価格の中くらいなモダンスタイルのおしゃれな書斎 (白い壁、淡色無垢フローリング、コーナー設置型暖炉、石材の暖炉まわり、造り付け机、ベージュの床) の写真
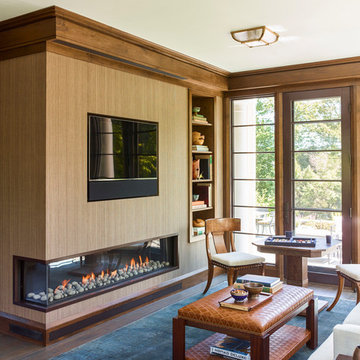
TEAM
Architect: LDa Architecture & Interiors
Interior Design: Nina Farmer Interiors
Builder: Wellen Construction
Landscape Architect: Matthew Cunningham Landscape Design
Photographer: Eric Piasecki Photography

オレンジカウンティにあるラグジュアリーな中くらいなコンテンポラリースタイルのおしゃれなホームオフィス・書斎 (白い壁、淡色無垢フローリング、コーナー設置型暖炉、自立型机、ベージュの床) の写真
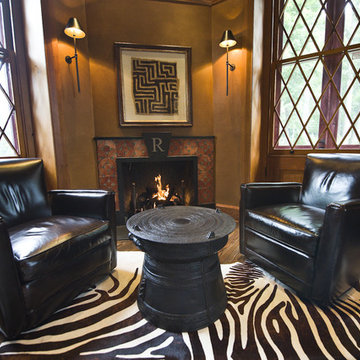
Photo by John Welsh.
フィラデルフィアにあるトラディショナルスタイルのおしゃれなホームオフィス・書斎 (茶色い壁、タイルの暖炉まわり、無垢フローリング、コーナー設置型暖炉) の写真
フィラデルフィアにあるトラディショナルスタイルのおしゃれなホームオフィス・書斎 (茶色い壁、タイルの暖炉まわり、無垢フローリング、コーナー設置型暖炉) の写真

フェニックスにあるコンテンポラリースタイルのおしゃれなホームオフィス・書斎 (黒い壁、濃色無垢フローリング、コーナー設置型暖炉、タイルの暖炉まわり、自立型机、茶色い床) の写真
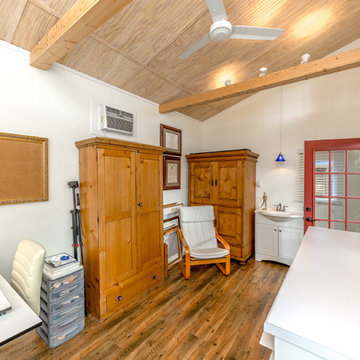
This Art Studio was placed within the tight boundaries of setback lines. It faced North so the main light was captured on the north facing façade. In order to allow the Pecan tree to continue it's growth the exposed outriggers were designed around the branches.
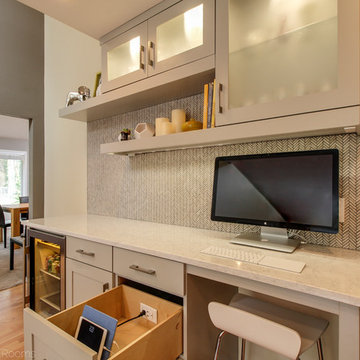
ポートランドにある高級な中くらいなコンテンポラリースタイルのおしゃれなアトリエ・スタジオ (白い壁、淡色無垢フローリング、コーナー設置型暖炉、木材の暖炉まわり、造り付け机、茶色い床) の写真
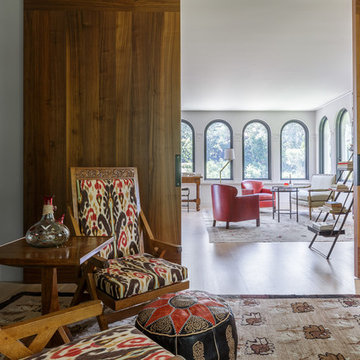
David Duncan Livingston
サンフランシスコにある巨大な地中海スタイルのおしゃれな書斎 (白い壁、淡色無垢フローリング、コーナー設置型暖炉、漆喰の暖炉まわり、自立型机、茶色い床) の写真
サンフランシスコにある巨大な地中海スタイルのおしゃれな書斎 (白い壁、淡色無垢フローリング、コーナー設置型暖炉、漆喰の暖炉まわり、自立型机、茶色い床) の写真

オレンジカウンティにあるラグジュアリーな中くらいなシャビーシック調のおしゃれなホームオフィス・書斎 (ライブラリー、白い壁、淡色無垢フローリング、コーナー設置型暖炉、タイルの暖炉まわり、自立型机、白い床、板張り天井、羽目板の壁) の写真
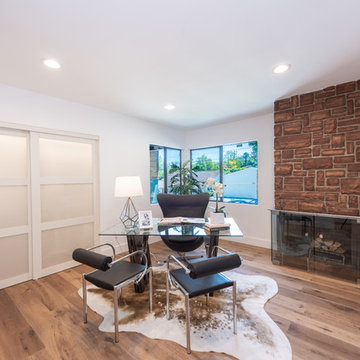
Located in Wrightwood Estates, Levi Construction’s latest residency is a two-story mid-century modern home that was re-imagined and extensively remodeled with a designer’s eye for detail, beauty and function. Beautifully positioned on a 9,600-square-foot lot with approximately 3,000 square feet of perfectly-lighted interior space. The open floorplan includes a great room with vaulted ceilings, gorgeous chef’s kitchen featuring Viking appliances, a smart WiFi refrigerator, and high-tech, smart home technology throughout. There are a total of 5 bedrooms and 4 bathrooms. On the first floor there are three large bedrooms, three bathrooms and a maid’s room with separate entrance. A custom walk-in closet and amazing bathroom complete the master retreat. The second floor has another large bedroom and bathroom with gorgeous views to the valley. The backyard area is an entertainer’s dream featuring a grassy lawn, covered patio, outdoor kitchen, dining pavilion, seating area with contemporary fire pit and an elevated deck to enjoy the beautiful mountain view.
Project designed and built by
Levi Construction
http://www.leviconstruction.com/
Levi Construction is specialized in designing and building custom homes, room additions, and complete home remodels. Contact us today for a quote.
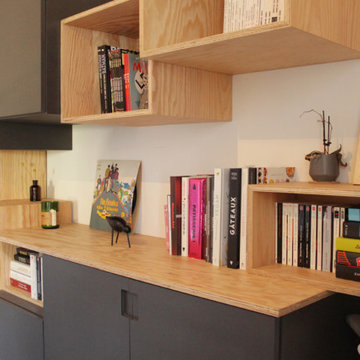
Aménagement sur mesure d’une pièce complète dans une maison bretonne très cosy. Claire et Pierre nous ont contacté pour la création de rangements fonctionnels pour cette pièce pleine de charme, située au rez-de-chaussée, avec parquet bois et cheminée.
Cette pièce a pour principale fonction la zone bureau et la bibliothèque. Il fallait pouvoir y stocker une partie du dressing, les grosses pièces (comme les manteaux et vestes), ainsi que les chaussures. Ajoutons des rangements pour l’imprimante et les dossiers, une zone de stockage et recharge pour l’aspirateur, et une litière cachette pour Nachos le chat !
Nous avons relevé le défi !
Les meubles sont implantés sur deux pans opposés de la pièce. Ainsi, les deux zones contrastées se répondent par leurs matériaux et définissent des zones et des fonctions dédiées. D’un côté, nous trouvons de grandes armoires et de larges tiroirs permettant le stockage de la partie dressing et chaussures entre autres… En face, nous retrouvons la zone bibliothèque avec des modules ouverts de différentes dimensions et profondeurs. Cette allure désorganisée donne de la légèreté à l’ensemble. Une envolée architecturale qui habite la pièce avec élégance.
L’aménagement se compose de caissons ouverts et fermés, sur différentes profondeurs. Les matériaux utilisés sont du contreplaqué de résineux (Bâtipin) et du MDF noir teinté dans la masse (Valchromat). Le contraste de ces matériaux donne une allure contemporaine et intemporelle à l’ensemble de la pièce. Les poignées sont usinées dans les portes, la prise en main est efficace et pratique.
Le savoir-faire d’inoow design permet de réaliser du mobilier sur mesure pour les particuliers comme pour les professionnels. Nous trouvons des solutions personnalisées afin de résoudre vos exigences fonctionnelles selon votre habitat, vos goûts et votre budget.
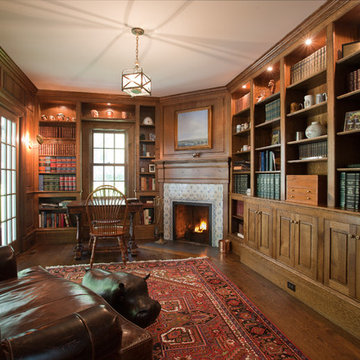
Doyle Coffin Architecture
+ Dan Lenore, Photographer
ニューヨークにあるラグジュアリーな広いトラディショナルスタイルのおしゃれな書斎 (茶色い壁、濃色無垢フローリング、コーナー設置型暖炉、タイルの暖炉まわり、自立型机) の写真
ニューヨークにあるラグジュアリーな広いトラディショナルスタイルのおしゃれな書斎 (茶色い壁、濃色無垢フローリング、コーナー設置型暖炉、タイルの暖炉まわり、自立型机) の写真
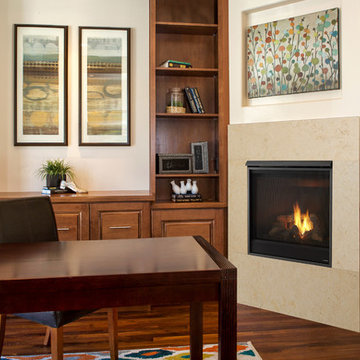
ラスベガスにあるお手頃価格の中くらいなトラディショナルスタイルのおしゃれな書斎 (白い壁、無垢フローリング、コーナー設置型暖炉、石材の暖炉まわり、自立型机、茶色い床) の写真
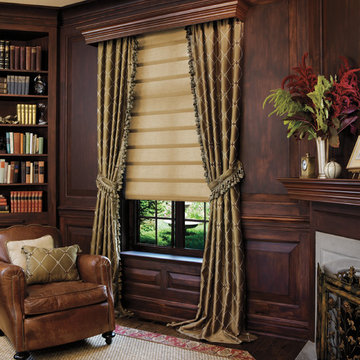
Wood Cornices - Made from premium basswood, our Wood Cornices feature a lustrous piano grade finish. We partner with Hunter Douglas to fabricate these gorgeous cornices by hand in Cumberland, MD.
ホームオフィス・書斎 (コーナー設置型暖炉、黒い壁、茶色い壁、白い壁) の写真
1
