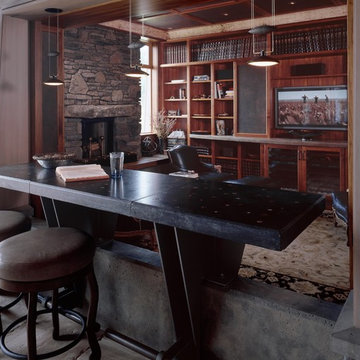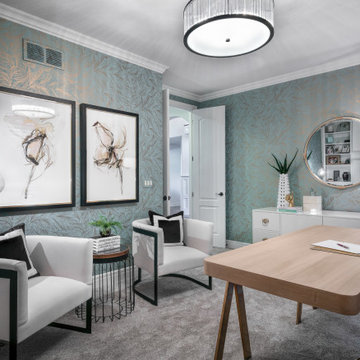ホームオフィス・書斎 (全タイプの暖炉、カーペット敷き、大理石の床、スレートの床、マルチカラーの壁) の写真
絞り込み:
資材コスト
並び替え:今日の人気順
写真 1〜14 枚目(全 14 枚)
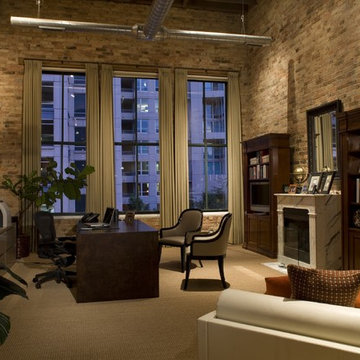
Vincere converted this empty loft into a work/live space. Drawing from the richness of the old brick walls, this workspace combines a vintage marble fireplace, a large scale custom walnut desk, a modern daybed and traditional bookcases creating a comfortable and inviting eclectic environment.
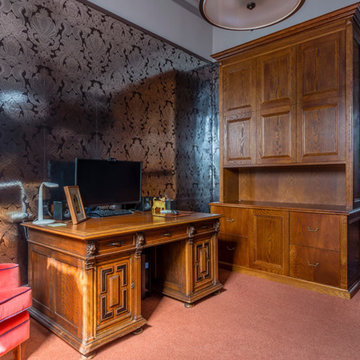
Freestanding storage unit in home office. Fluted columns, decorative capping, lambs tongue benchtop and detailed plinth. Three large doors above detailed to appear as six frame and panel doors. Four filing cabinets below bench top with beaded edging. One central storage cupboard with allowance for GPO access. Adjustable shelves inside all cupboards.
Size: 1.6m wide x 2.8m high x 0.6m deep below 0.4m deep above
Materials: Quarter sawn American Oak veneer with solid timber detailing, stained to match existing desk with clear satin lacquer finish.
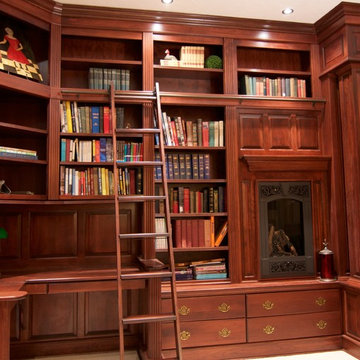
Beautifully amish crafted cherry library, with fireplace, desk, paneled columns, and a rolling library ladder.
他の地域にあるお手頃価格の広いトラディショナルスタイルのおしゃれな書斎 (マルチカラーの壁、カーペット敷き、標準型暖炉、金属の暖炉まわり、造り付け机) の写真
他の地域にあるお手頃価格の広いトラディショナルスタイルのおしゃれな書斎 (マルチカラーの壁、カーペット敷き、標準型暖炉、金属の暖炉まわり、造り付け机) の写真
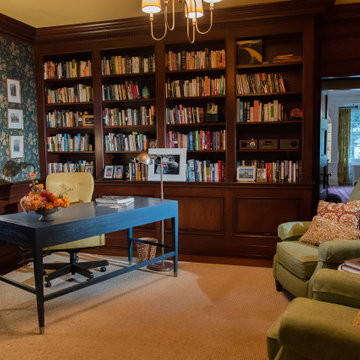
Building on the home's existing wall of shelving, we added William Morris wallpaper and pulled the blues, golds and greens into the new furnishings and accessories. The ceiling is painted the gold from the paper as well.
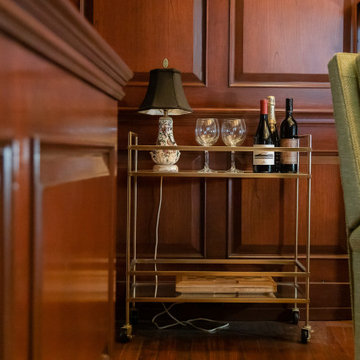
Building on the home's existing wall of shelving, we added William Morris wallpaper and pulled the blues, golds and greens into the new furnishings and accessories. The ceiling is painted the gold from the paper as well.
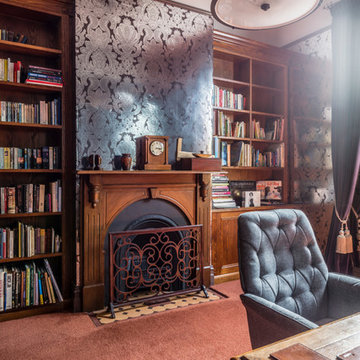
Freestanding storage unit in home office. Fluted columns, decorative capping, lambs tongue benchtop and detailed plinth. Three large doors above detailed to appear as six frame and panel doors. Four filing cabinets below bench top with beaded edging. One central storage cupboard with allowance for GPO access. Adjustable shelves inside all cupboards.
Size: 1.6m wide x 2.8m high x 0.6m deep below 0.4m deep above
Materials: Quarter sawn American Oak veneer with solid timber detailing, stained to match existing desk with clear satin lacquer finish.
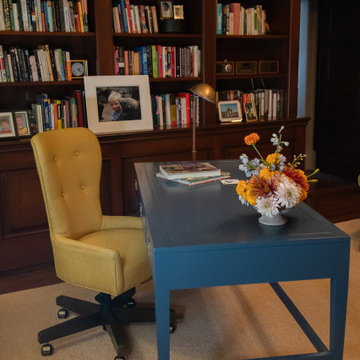
Building on the home's existing wall of shelving, we added William Morris wallpaper and pulled the blues, golds and greens into the new furnishings and accessories. The ceiling is painted the gold from the paper as well.
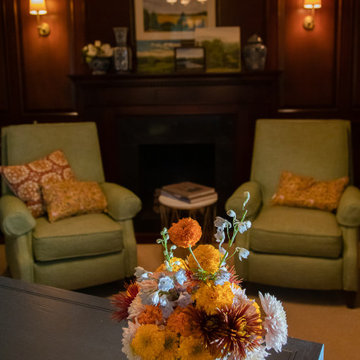
Building on the home's existing wall of shelving, we added William Morris wallpaper and pulled the blues, golds and greens into the new furnishings and accessories. The ceiling is painted the gold from the paper as well.
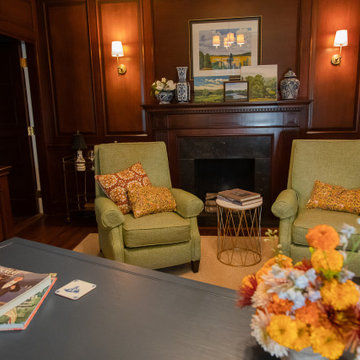
Building on the home's existing wall of shelving, we added William Morris wallpaper and pulled the blues, golds and greens into the new furnishings and accessories. The ceiling is painted the gold from the paper as well.
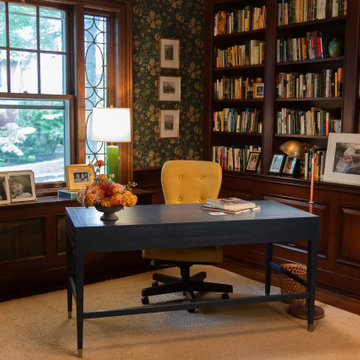
Building on the home's existing wall of shelving, we added William Morris wallpaper and pulled the blues, golds and greens into the new furnishings and accessories. The ceiling is painted the gold from the paper as well.
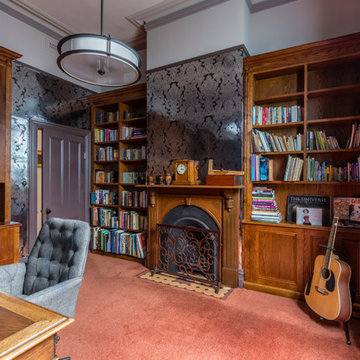
Freestanding storage unit in home office. Fluted columns, decorative capping, lambs tongue benchtop and detailed plinth. Three large doors above detailed to appear as six frame and panel doors. Four filing cabinets below bench top with beaded edging. One central storage cupboard with allowance for GPO access. Adjustable shelves inside all cupboards.
Size: 1.6m wide x 2.8m high x 0.6m deep below 0.4m deep above
Materials: Quarter sawn American Oak veneer with solid timber detailing, stained to match existing desk with clear satin lacquer finish.
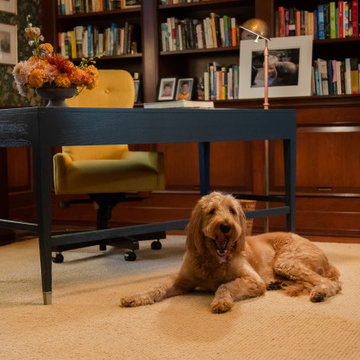
Building on the home's existing wall of shelving, we added William Morris wallpaper and pulled the blues, golds and greens into the new furnishings and accessories. The ceiling is painted the gold from the paper as well.
ホームオフィス・書斎 (全タイプの暖炉、カーペット敷き、大理石の床、スレートの床、マルチカラーの壁) の写真
1
