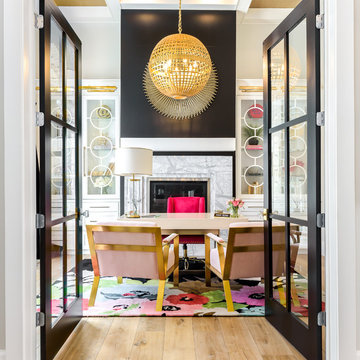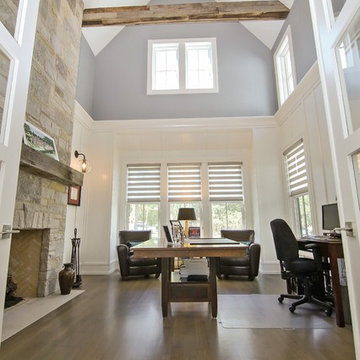ホームオフィス・書斎 (全タイプの暖炉、全タイプの暖炉まわり、石材の暖炉まわり) の写真
絞り込み:
資材コスト
並び替え:今日の人気順
写真 1〜20 枚目(全 2,073 枚)
1/4
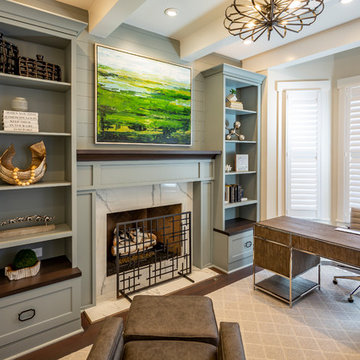
シンシナティにある中くらいなトランジショナルスタイルのおしゃれな書斎 (グレーの壁、無垢フローリング、標準型暖炉、石材の暖炉まわり、自立型机、茶色い床) の写真
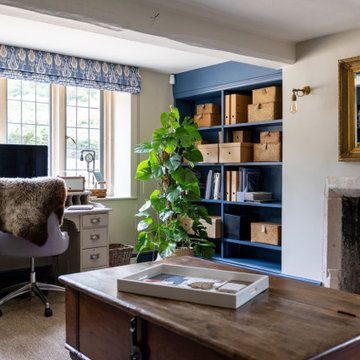
Home office in Cotswold Country House
グロスタシャーにある高級な広いカントリー風のおしゃれなホームオフィス・書斎 (カーペット敷き、薪ストーブ、石材の暖炉まわり、自立型机、茶色い床) の写真
グロスタシャーにある高級な広いカントリー風のおしゃれなホームオフィス・書斎 (カーペット敷き、薪ストーブ、石材の暖炉まわり、自立型机、茶色い床) の写真
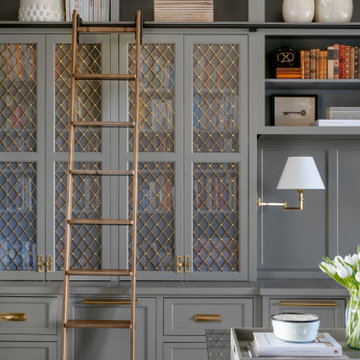
ナッシュビルにあるラグジュアリーな広いカントリー風のおしゃれな書斎 (グレーの壁、無垢フローリング、標準型暖炉、石材の暖炉まわり、造り付け机、茶色い床) の写真
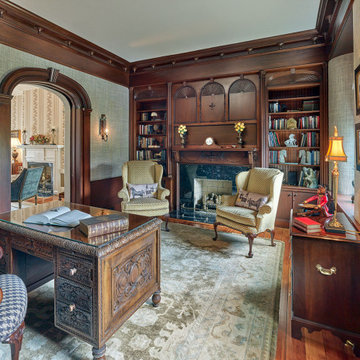
Restored library serving as home office in historic 1830s farmhouse with original wood shelving, paneling, ornate trim and fireplace mantle.
フィラデルフィアにあるトラディショナルスタイルのおしゃれなホームオフィス・書斎 (ライブラリー、ベージュの壁、無垢フローリング、標準型暖炉、石材の暖炉まわり、自立型机、壁紙) の写真
フィラデルフィアにあるトラディショナルスタイルのおしゃれなホームオフィス・書斎 (ライブラリー、ベージュの壁、無垢フローリング、標準型暖炉、石材の暖炉まわり、自立型机、壁紙) の写真
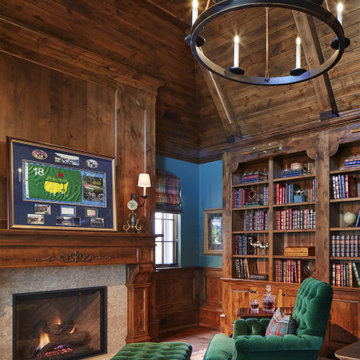
Martha O'Hara Interiors, Interior Design & Photo Styling | John Kraemer & Sons, Builder | Charlie & Co. Design, Architectural Designer | Corey Gaffer, Photography
Please Note: All “related,” “similar,” and “sponsored” products tagged or listed by Houzz are not actual products pictured. They have not been approved by Martha O’Hara Interiors nor any of the professionals credited. For information about our work, please contact design@oharainteriors.com.
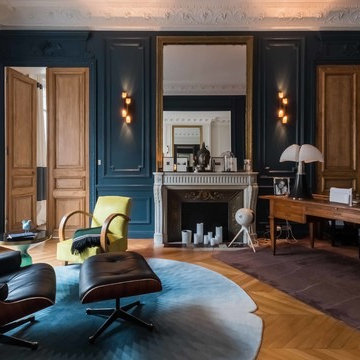
パリにあるミッドセンチュリースタイルのおしゃれな書斎 (青い壁、淡色無垢フローリング、標準型暖炉、石材の暖炉まわり、自立型机、ベージュの床) の写真

We created a built in work space on the back end of the new family room. The blue gray color scheme, with pops of orange was carried through to add some interest. Ada Chairs from Mitchell Gold were selected to add a luxurious, yet comfortable desk seat.
Kayla Lynne Photography

We were excited when the homeowners of this project approached us to help them with their whole house remodel as this is a historic preservation project. The historical society has approved this remodel. As part of that distinction we had to honor the original look of the home; keeping the façade updated but intact. For example the doors and windows are new but they were made as replicas to the originals. The homeowners were relocating from the Inland Empire to be closer to their daughter and grandchildren. One of their requests was additional living space. In order to achieve this we added a second story to the home while ensuring that it was in character with the original structure. The interior of the home is all new. It features all new plumbing, electrical and HVAC. Although the home is a Spanish Revival the homeowners style on the interior of the home is very traditional. The project features a home gym as it is important to the homeowners to stay healthy and fit. The kitchen / great room was designed so that the homewoners could spend time with their daughter and her children. The home features two master bedroom suites. One is upstairs and the other one is down stairs. The homeowners prefer to use the downstairs version as they are not forced to use the stairs. They have left the upstairs master suite as a guest suite.
Enjoy some of the before and after images of this project:
http://www.houzz.com/discussions/3549200/old-garage-office-turned-gym-in-los-angeles
http://www.houzz.com/discussions/3558821/la-face-lift-for-the-patio
http://www.houzz.com/discussions/3569717/la-kitchen-remodel
http://www.houzz.com/discussions/3579013/los-angeles-entry-hall
http://www.houzz.com/discussions/3592549/exterior-shots-of-a-whole-house-remodel-in-la
http://www.houzz.com/discussions/3607481/living-dining-rooms-become-a-library-and-formal-dining-room-in-la
http://www.houzz.com/discussions/3628842/bathroom-makeover-in-los-angeles-ca
http://www.houzz.com/discussions/3640770/sweet-dreams-la-bedroom-remodels
Exterior: Approved by the historical society as a Spanish Revival, the second story of this home was an addition. All of the windows and doors were replicated to match the original styling of the house. The roof is a combination of Gable and Hip and is made of red clay tile. The arched door and windows are typical of Spanish Revival. The home also features a Juliette Balcony and window.
Library / Living Room: The library offers Pocket Doors and custom bookcases.
Powder Room: This powder room has a black toilet and Herringbone travertine.
Kitchen: This kitchen was designed for someone who likes to cook! It features a Pot Filler, a peninsula and an island, a prep sink in the island, and cookbook storage on the end of the peninsula. The homeowners opted for a mix of stainless and paneled appliances. Although they have a formal dining room they wanted a casual breakfast area to enjoy informal meals with their grandchildren. The kitchen also utilizes a mix of recessed lighting and pendant lights. A wine refrigerator and outlets conveniently located on the island and around the backsplash are the modern updates that were important to the homeowners.
Master bath: The master bath enjoys both a soaking tub and a large shower with body sprayers and hand held. For privacy, the bidet was placed in a water closet next to the shower. There is plenty of counter space in this bathroom which even includes a makeup table.
Staircase: The staircase features a decorative niche
Upstairs master suite: The upstairs master suite features the Juliette balcony
Outside: Wanting to take advantage of southern California living the homeowners requested an outdoor kitchen complete with retractable awning. The fountain and lounging furniture keep it light.
Home gym: This gym comes completed with rubberized floor covering and dedicated bathroom. It also features its own HVAC system and wall mounted TV.
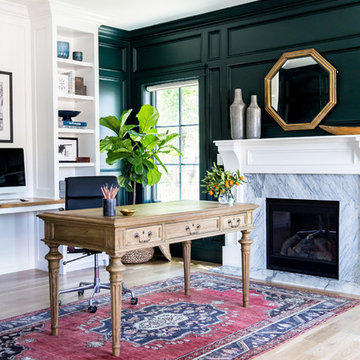
Photo by Lindsay Salazar
ソルトレイクシティにあるトラディショナルスタイルのおしゃれな書斎 (緑の壁、淡色無垢フローリング、標準型暖炉、石材の暖炉まわり、自立型机) の写真
ソルトレイクシティにあるトラディショナルスタイルのおしゃれな書斎 (緑の壁、淡色無垢フローリング、標準型暖炉、石材の暖炉まわり、自立型机) の写真
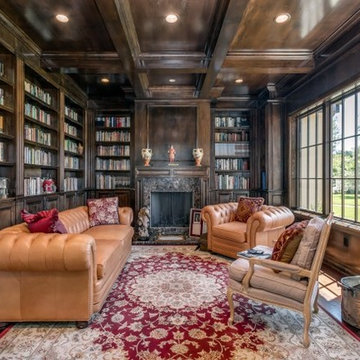
Custom Tudor in the Heart of Poway. Andersen E Series Clad. Windows add warmth, as well as the Mahogany Interior doors
サンディエゴにある中くらいなヴィクトリアン調のおしゃれなホームオフィス・書斎 (ライブラリー、濃色無垢フローリング、標準型暖炉、石材の暖炉まわり) の写真
サンディエゴにある中くらいなヴィクトリアン調のおしゃれなホームオフィス・書斎 (ライブラリー、濃色無垢フローリング、標準型暖炉、石材の暖炉まわり) の写真

The leather lounge chairs provide a comfortable reading spot next to the fire.
Robert Benson Photography
ニューヨークにあるラグジュアリーな広いカントリー風のおしゃれな書斎 (グレーの壁、無垢フローリング、標準型暖炉、石材の暖炉まわり、自立型机) の写真
ニューヨークにあるラグジュアリーな広いカントリー風のおしゃれな書斎 (グレーの壁、無垢フローリング、標準型暖炉、石材の暖炉まわり、自立型机) の写真
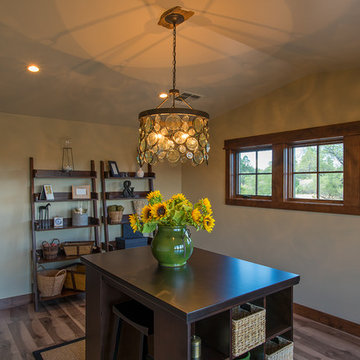
This luxurious cabin boasts both rustic and elegant design styles.
フェニックスにあるラグジュアリーな巨大なラスティックスタイルのおしゃれなクラフトルーム (ベージュの壁、無垢フローリング、標準型暖炉、石材の暖炉まわり、造り付け机) の写真
フェニックスにあるラグジュアリーな巨大なラスティックスタイルのおしゃれなクラフトルーム (ベージュの壁、無垢フローリング、標準型暖炉、石材の暖炉まわり、造り付け机) の写真

ニューヨークにある中くらいなトランジショナルスタイルのおしゃれなホームオフィス・書斎 (ライブラリー、標準型暖炉、石材の暖炉まわり、自立型机、茶色い床、白い壁、濃色無垢フローリング) の写真
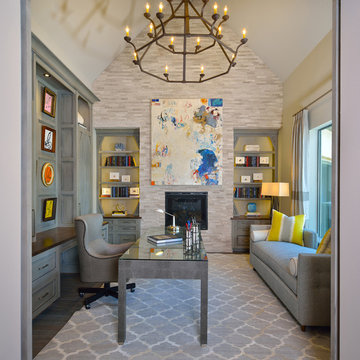
Miro Dvorscak
Peterson Hombuilders, Inc.
CLR Design Services, Inc
ヒューストンにある高級な広いトランジショナルスタイルのおしゃれなアトリエ・スタジオ (グレーの壁、標準型暖炉、自立型机、濃色無垢フローリング、石材の暖炉まわり、グレーの床) の写真
ヒューストンにある高級な広いトランジショナルスタイルのおしゃれなアトリエ・スタジオ (グレーの壁、標準型暖炉、自立型机、濃色無垢フローリング、石材の暖炉まわり、グレーの床) の写真

RVP Photography
シンシナティにある中くらいなモダンスタイルのおしゃれなホームオフィス・書斎 (ライブラリー、白い壁、無垢フローリング、標準型暖炉、石材の暖炉まわり、造り付け机、茶色い床) の写真
シンシナティにある中くらいなモダンスタイルのおしゃれなホームオフィス・書斎 (ライブラリー、白い壁、無垢フローリング、標準型暖炉、石材の暖炉まわり、造り付け机、茶色い床) の写真

Library area at the Park Chateau.
ニューヨークにある高級な広いトラディショナルスタイルのおしゃれなホームオフィス・書斎 (ライブラリー、茶色い壁、セラミックタイルの床、標準型暖炉、石材の暖炉まわり、自立型机、白い床) の写真
ニューヨークにある高級な広いトラディショナルスタイルのおしゃれなホームオフィス・書斎 (ライブラリー、茶色い壁、セラミックタイルの床、標準型暖炉、石材の暖炉まわり、自立型机、白い床) の写真

Ryan Garvin
オレンジカウンティにあるコンテンポラリースタイルのおしゃれな書斎 (グレーの壁、カーペット敷き、標準型暖炉、石材の暖炉まわり、自立型机、紫の床) の写真
オレンジカウンティにあるコンテンポラリースタイルのおしゃれな書斎 (グレーの壁、カーペット敷き、標準型暖炉、石材の暖炉まわり、自立型机、紫の床) の写真
ホームオフィス・書斎 (全タイプの暖炉、全タイプの暖炉まわり、石材の暖炉まわり) の写真
1

