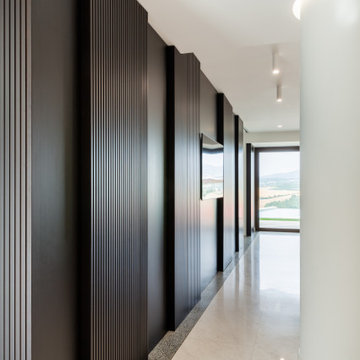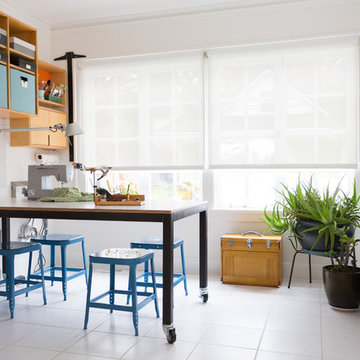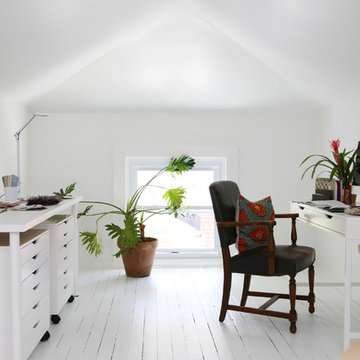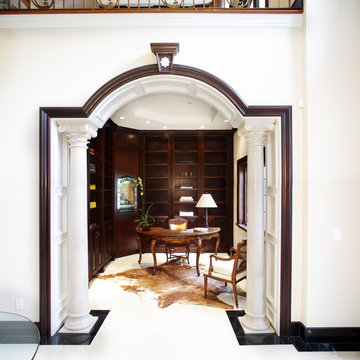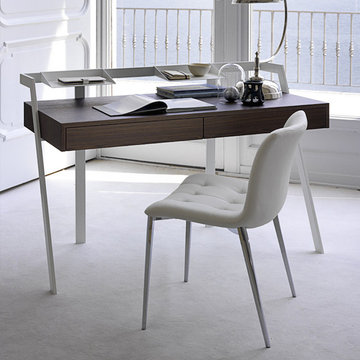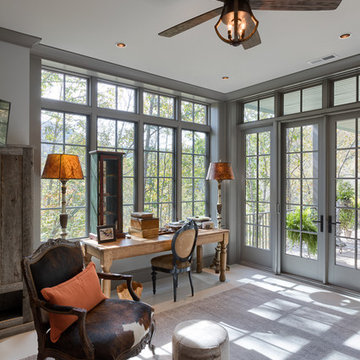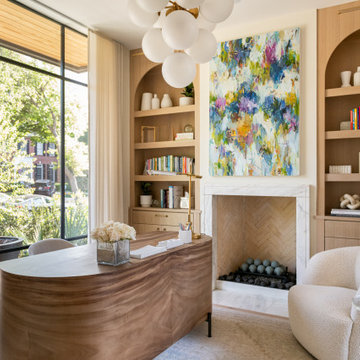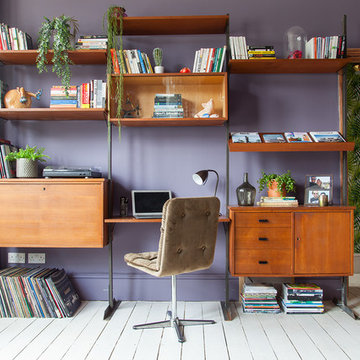ホームオフィス・書斎 (自立型机、オレンジの床、白い床、黄色い床) の写真
絞り込み:
資材コスト
並び替え:今日の人気順
写真 1〜20 枚目(全 936 枚)
1/5
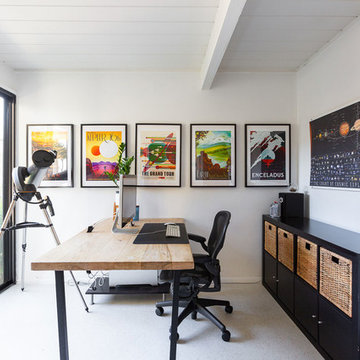
GoFitJo
This client loves astronomy and all things outer space, and we wanted to reflect that in his office design. These imaginative NASA Jet Propulsion Laboratory travel posters are totally stellar—they're made to look like vintage National Park tourism posters, and they're free to download online.
Photo by Gilian Walsworth for Dwell Magazine
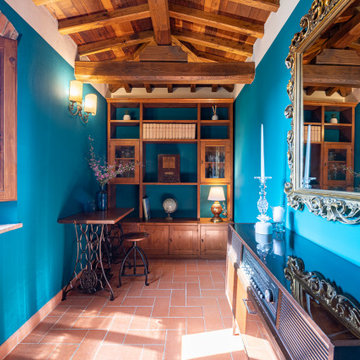
studio dopo restyling
フィレンツェにある地中海スタイルのおしゃれなアトリエ・スタジオ (テラコッタタイルの床、自立型机、オレンジの床、表し梁) の写真
フィレンツェにある地中海スタイルのおしゃれなアトリエ・スタジオ (テラコッタタイルの床、自立型机、オレンジの床、表し梁) の写真
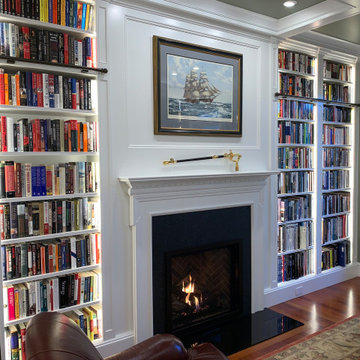
フィラデルフィアにある高級な中くらいなトラディショナルスタイルのおしゃれなホームオフィス・書斎 (ライブラリー、緑の壁、無垢フローリング、標準型暖炉、木材の暖炉まわり、自立型机、オレンジの床、格子天井、パネル壁) の写真
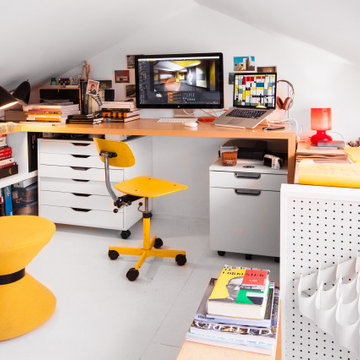
Andrew Kist
A 750 square foot top floor apartment is transformed from a cramped and musty two bedroom into a sun-drenched aerie with a second floor home office recaptured from an old storage loft. Multiple skylights and a large picture window allow light to fill the space altering the feeling throughout the days and seasons. Views of New York Harbor, previously ignored, are now a daily event.
Featured in the Fall 2016 issue of Domino, and on Refinery 29.
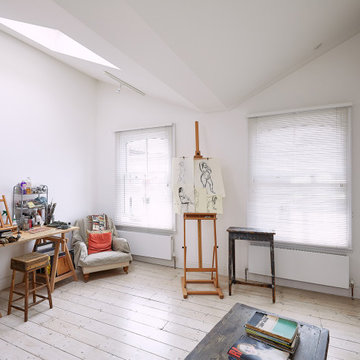
ロンドンにあるお手頃価格の小さなコンテンポラリースタイルのおしゃれなアトリエ・スタジオ (白い壁、淡色無垢フローリング、標準型暖炉、タイルの暖炉まわり、自立型机、白い床) の写真
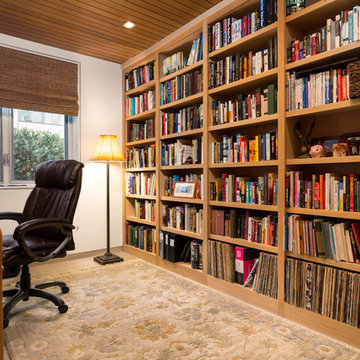
Clark Dugger Photography
ロサンゼルスにある高級な中くらいなモダンスタイルのおしゃれなホームオフィス・書斎 (ライブラリー、白い壁、トラバーチンの床、暖炉なし、自立型机、白い床) の写真
ロサンゼルスにある高級な中くらいなモダンスタイルのおしゃれなホームオフィス・書斎 (ライブラリー、白い壁、トラバーチンの床、暖炉なし、自立型机、白い床) の写真
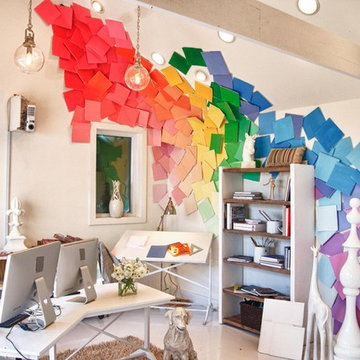
We were recently on an episode of Extreme Makeover: Home Edition that premiered on Dec. 9th. We were so happy to be able to help out a family and fellow designer in need!! Check out these photos for ideas on fresh ways to Incorporate Phillips Collection into your home!!!
Photo Credit: Extreme Makeover: Home Design
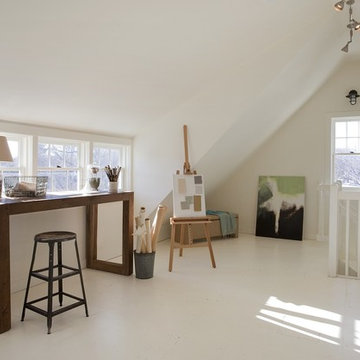
2011 EcoHome Design Award Winner
Key to the successful design were the homeowner priorities of family health, energy performance, and optimizing the walk-to-town construction site. To maintain health and air quality, the home features a fresh air ventilation system with energy recovery, a whole house HEPA filtration system, radiant & radiator heating distribution, and low/no VOC materials. The home’s energy performance focuses on passive heating/cooling techniques, natural daylighting, an improved building envelope, and efficient mechanical systems, collectively achieving overall energy performance of 50% better than code. To address the site opportunities, the home utilizes a footprint that maximizes southern exposure in the rear while still capturing the park view in the front.
ZeroEnergy Design
Green Architecture and Mechanical Design
www.ZeroEnergy.com
Kauffman Tharp Design
Interior Design
www.ktharpdesign.com
Photos by Eric Roth
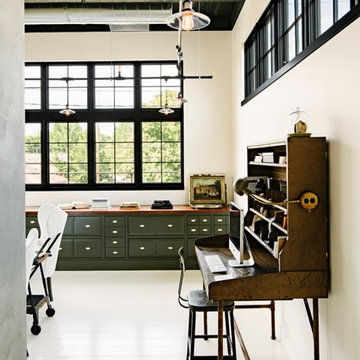
A glimpse into the office space from the living room reveals the large custom built-in painted wood filing and storage cabinet below the windows. Clerestory windows above the desk bring in additional natural light.
Photo by Lincoln Barber
ホームオフィス・書斎 (自立型机、オレンジの床、白い床、黄色い床) の写真
1

