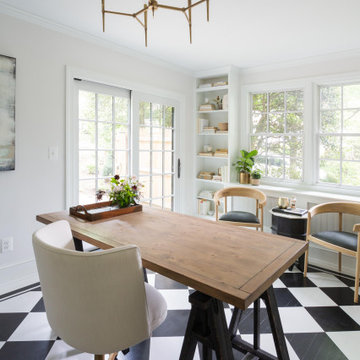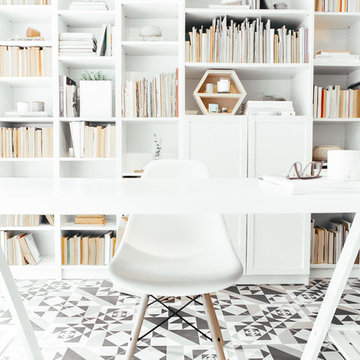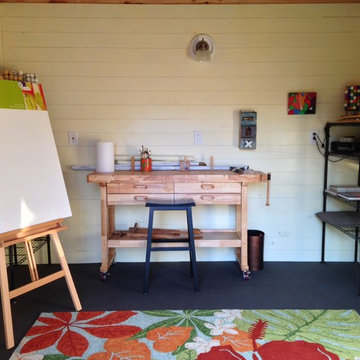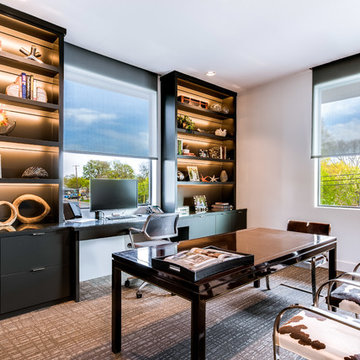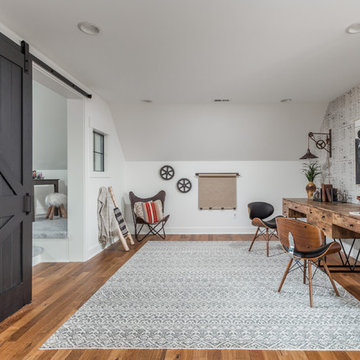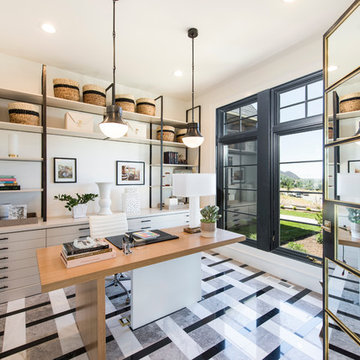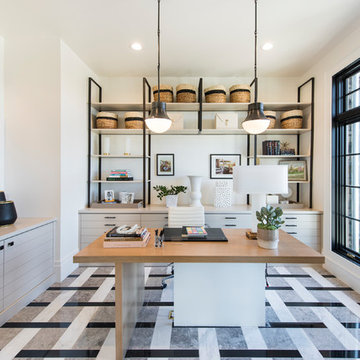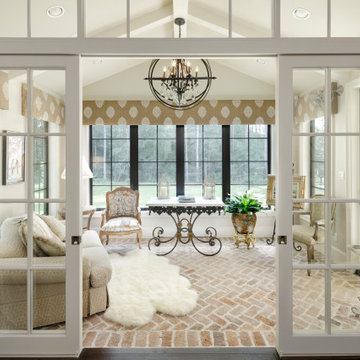ホームオフィス・書斎 (自立型机、黒い床、マルチカラーの床、白い壁) の写真
絞り込み:
資材コスト
並び替え:今日の人気順
写真 1〜20 枚目(全 352 枚)
1/5
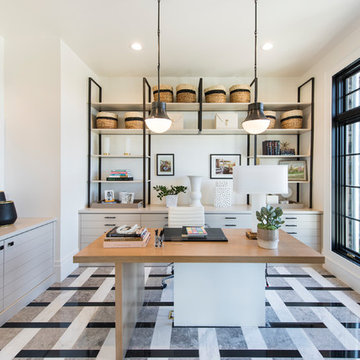
ソルトレイクシティにある広いトランジショナルスタイルのおしゃれなホームオフィス・書斎 (白い壁、カーペット敷き、暖炉なし、自立型机、マルチカラーの床) の写真

Originally built in 1955, this modest penthouse apartment typified the small, separated living spaces of its era. The design challenge was how to create a home that reflected contemporary taste and the client’s desire for an environment rich in materials and textures. The keys to updating the space were threefold: break down the existing divisions between rooms; emphasize the connection to the adjoining 850-square-foot terrace; and establish an overarching visual harmony for the home through the use of simple, elegant materials.
The renovation preserves and enhances the home’s mid-century roots while bringing the design into the 21st century—appropriate given the apartment’s location just a few blocks from the fairgrounds of the 1962 World’s Fair.
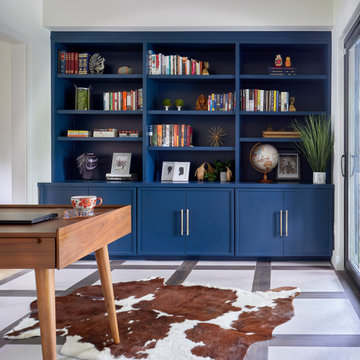
A contemporary home office with heated tile floor and painted built in cabinetry
デンバーにあるラグジュアリーな中くらいな北欧スタイルのおしゃれなホームオフィス・書斎 (白い壁、磁器タイルの床、自立型机、マルチカラーの床) の写真
デンバーにあるラグジュアリーな中くらいな北欧スタイルのおしゃれなホームオフィス・書斎 (白い壁、磁器タイルの床、自立型机、マルチカラーの床) の写真
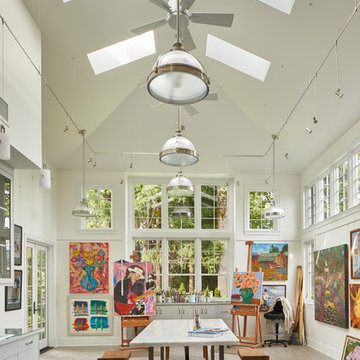
Gelotte Hommas Drivdahl Architecture
www.theartofarchitecture.com
シアトルにあるトラディショナルスタイルのおしゃれなクラフトルーム (白い壁、暖炉なし、自立型机、マルチカラーの床) の写真
シアトルにあるトラディショナルスタイルのおしゃれなクラフトルーム (白い壁、暖炉なし、自立型机、マルチカラーの床) の写真
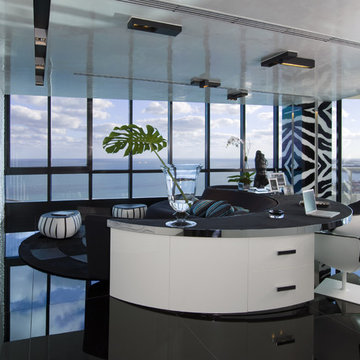
The home office seemslessly merges with the living room as the custom leather-top desk-for-two hugs the curve of the back of the sofa, with its wave form and the wavy paneled wall giving homage to the waves crashing on the shoreline thirty stories below. The structural column becomes a focal point when clad in custom painted zebra glass panels with a linear light source embedded within. Photo shoot by professional photographer Ken Hayden

Hi everyone:
My home office design
ready to work as B2B with interior designers
you can see also the video for this project
https://www.youtube.com/watch?v=-FgX3YfMRHI
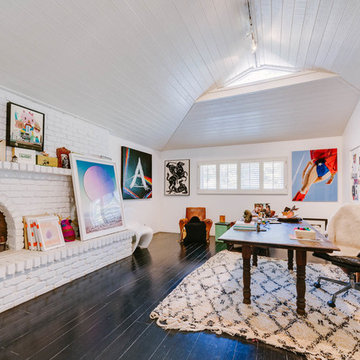
ロサンゼルスにある高級な巨大なエクレクティックスタイルのおしゃれなアトリエ・スタジオ (白い壁、標準型暖炉、レンガの暖炉まわり、自立型机、黒い床、濃色無垢フローリング) の写真
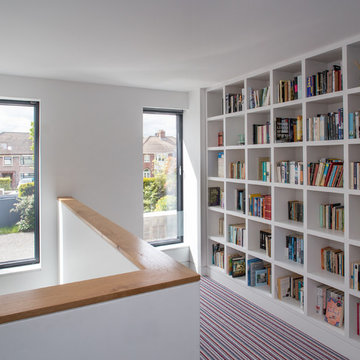
Void over entrance and south facing library & study
Paul Tierney Photography
ダブリンにあるお手頃価格の中くらいなコンテンポラリースタイルのおしゃれなホームオフィス・書斎 (ライブラリー、白い壁、カーペット敷き、自立型机、マルチカラーの床) の写真
ダブリンにあるお手頃価格の中くらいなコンテンポラリースタイルのおしゃれなホームオフィス・書斎 (ライブラリー、白い壁、カーペット敷き、自立型机、マルチカラーの床) の写真

This beautiful 1881 Alameda Victorian cottage, wonderfully embodying the Transitional Gothic-Eastlake era, had most of its original features intact. Our clients, one of whom is a painter, wanted to preserve the beauty of the historic home while modernizing its flow and function.
From several small rooms, we created a bright, open artist’s studio. We dug out the basement for a large workshop, extending a new run of stair in keeping with the existing original staircase. While keeping the bones of the house intact, we combined small spaces into large rooms, closed off doorways that were in awkward places, removed unused chimneys, changed the circulation through the house for ease and good sightlines, and made new high doorways that work gracefully with the eleven foot high ceilings. We removed inconsistent picture railings to give wall space for the clients’ art collection and to enhance the height of the rooms. From a poorly laid out kitchen and adjunct utility rooms, we made a large kitchen and family room with nine-foot-high glass doors to a new large deck. A tall wood screen at one end of the deck, fire pit, and seating give the sense of an outdoor room, overlooking the owners’ intensively planted garden. A previous mismatched addition at the side of the house was removed and a cozy outdoor living space made where morning light is received. The original house was segmented into small spaces; the new open design lends itself to the clients’ lifestyle of entertaining groups of people, working from home, and enjoying indoor-outdoor living.
Photography by Kurt Manley.
https://saikleyarchitects.com/portfolio/artists-victorian/
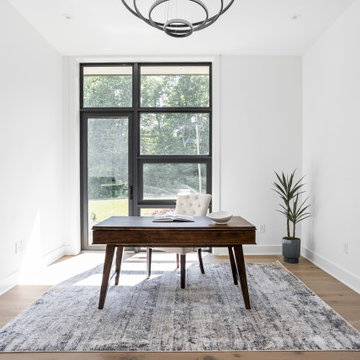
Office in front of home with aluminum panel doors, near staircase with custom welded staircase. White oak engineered hardwood flooring.
インディアナポリスにあるラグジュアリーな広いモダンスタイルのおしゃれな書斎 (白い壁、淡色無垢フローリング、自立型机、マルチカラーの床) の写真
インディアナポリスにあるラグジュアリーな広いモダンスタイルのおしゃれな書斎 (白い壁、淡色無垢フローリング、自立型机、マルチカラーの床) の写真
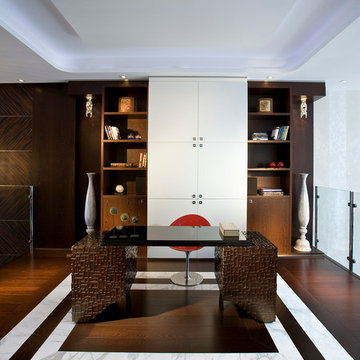
Pfuner Design, Miami - Oceanfront Penthouse
マイアミにある広いコンテンポラリースタイルのおしゃれな書斎 (白い壁、濃色無垢フローリング、自立型机、マルチカラーの床) の写真
マイアミにある広いコンテンポラリースタイルのおしゃれな書斎 (白い壁、濃色無垢フローリング、自立型机、マルチカラーの床) の写真
ホームオフィス・書斎 (自立型机、黒い床、マルチカラーの床、白い壁) の写真
1
