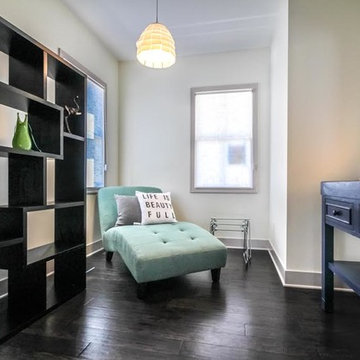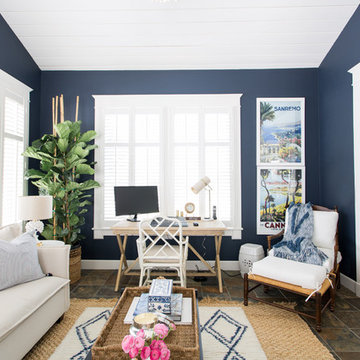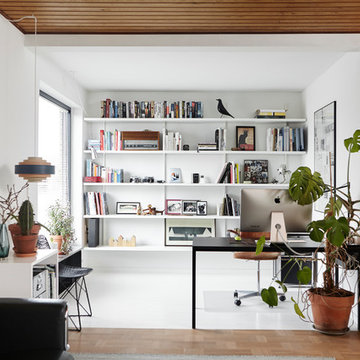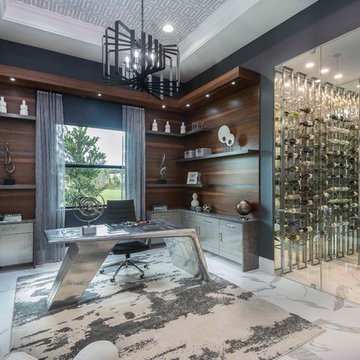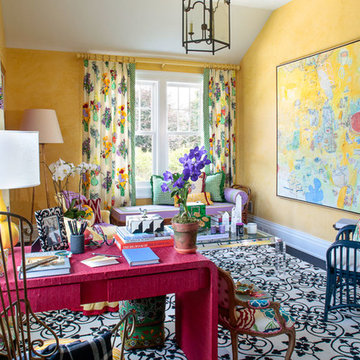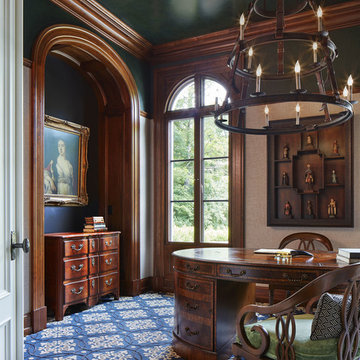ホームオフィス・書斎 (自立型机、黒い床、マルチカラーの床) の写真
絞り込み:
資材コスト
並び替え:今日の人気順
写真 21〜40 枚目(全 974 枚)
1/4
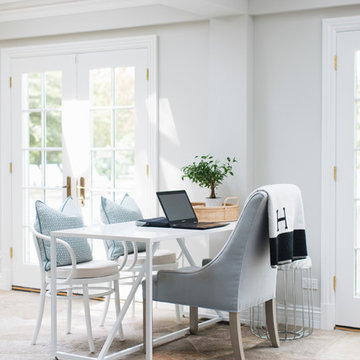
Photography: Stoffer Photography Interiors
シカゴにあるビーチスタイルのおしゃれな書斎 (グレーの壁、自立型机、マルチカラーの床) の写真
シカゴにあるビーチスタイルのおしゃれな書斎 (グレーの壁、自立型机、マルチカラーの床) の写真
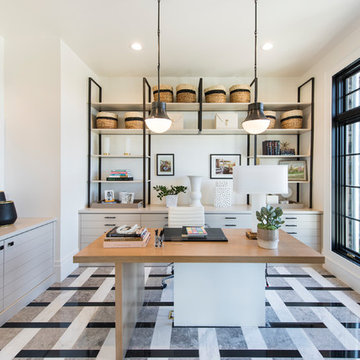
ソルトレイクシティにある広いトランジショナルスタイルのおしゃれなホームオフィス・書斎 (白い壁、カーペット敷き、暖炉なし、自立型机、マルチカラーの床) の写真
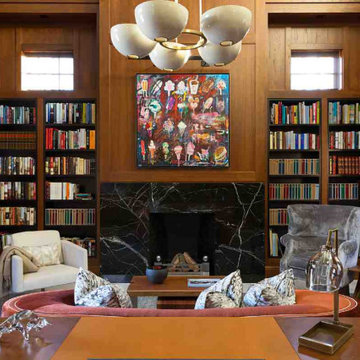
With a large collection of books and an avid interest in American history, this client contacted TULLY&KLAS to design a library to house his book collection and space to read and research. As we do with many of our projects, we love to incorporate imagery and influences from our travels around the world. We had just returned from a trip to Ireland where we visited the library at Trinity College in Dublin which became the inspiration for the multi-tiered bookshelves in this 20 foot ceiling space.
We like to think of the design aesthetic as mid-century modern meets Irish library. The double height ceilings are finished in teak and ebonized mahogany, the marble floors have radiant heat to keep things warm in the winter, and there is an elevator to access the basement which has a large table for looking at old maps and building plans.
To make this space private yet accessible to the main house, the entrance is just off the terrace from the main house. A perfect place to get away but still stay connected.
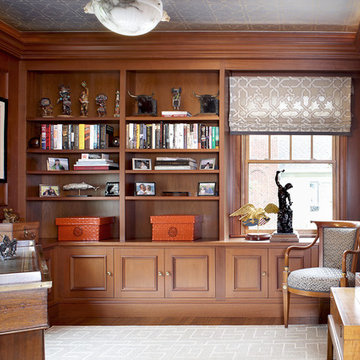
Wood paneling creates a powerful feel in this home office. Custom cabinetry and book shelving add an efficient use of space for storage and displaying personal items. Photography by Peter Rymwid.
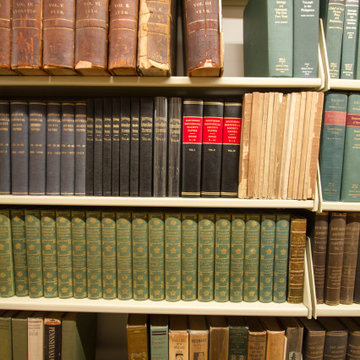
Used book shelves from former public library , repurposed for private collection.
ニューヨークにある低価格の中くらいなコンテンポラリースタイルのおしゃれなホームオフィス・書斎 (ライブラリー、ベージュの壁、カーペット敷き、自立型机、マルチカラーの床) の写真
ニューヨークにある低価格の中くらいなコンテンポラリースタイルのおしゃれなホームオフィス・書斎 (ライブラリー、ベージュの壁、カーペット敷き、自立型机、マルチカラーの床) の写真

The conservatory space was transformed into a bright space full of light and plants. It also doubles up as a small office space with plenty of storage and a very comfortable Victorian refurbished chaise longue to relax in.
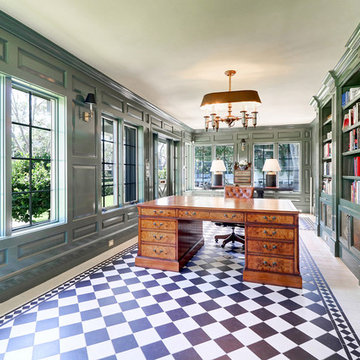
The extensive renovation of this Colonial Revival influenced residence aimed to blend historic period details with modern amenities. Challenges for this project were that the existing front entry porch and side sunroom were structurally unsound with considerable settling, water damage and damage to the shingle roof structure. This necessitated the total demolition and rebuilding of these spaces, but with modern materials that resemble the existing characteristics of this residence. A new flat roof structure with ornamental railing systems were utilized in place of the original roof design.
An ARDA for Renovation Design goes to
Roney Design Group, LLC
Designers: Tim Roney with Interior Design by HomeOwner, Florida's Finest
From: St. Petersburg, Florida
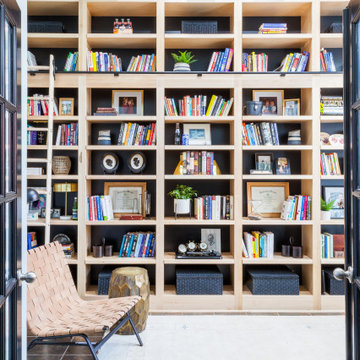
Home Office
ポートランドにある高級な小さなトランジショナルスタイルのおしゃれなホームオフィス・書斎 (ライブラリー、青い壁、スレートの床、自立型机、マルチカラーの床) の写真
ポートランドにある高級な小さなトランジショナルスタイルのおしゃれなホームオフィス・書斎 (ライブラリー、青い壁、スレートの床、自立型机、マルチカラーの床) の写真
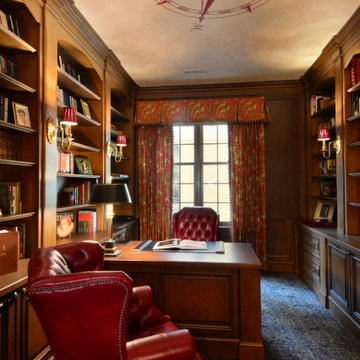
A gorgeous home office adorned in elegant woods and unique patterns and textiles. Red leathers look extremely posh while the blue and white patterned carpet nod to our client's British style. Other details that make this look complete are the patterned window treatments, carefully decorated built-in shelves, and of course, the compass mural on the ceiling.
Designed by Michelle Yorke Interiors who also serves Seattle as well as Seattle's Eastside suburbs from Mercer Island all the way through Cle Elum.
For more about Michelle Yorke, click here: https://michelleyorkedesign.com/

This beautiful 1881 Alameda Victorian cottage, wonderfully embodying the Transitional Gothic-Eastlake era, had most of its original features intact. Our clients, one of whom is a painter, wanted to preserve the beauty of the historic home while modernizing its flow and function.
From several small rooms, we created a bright, open artist’s studio. We dug out the basement for a large workshop, extending a new run of stair in keeping with the existing original staircase. While keeping the bones of the house intact, we combined small spaces into large rooms, closed off doorways that were in awkward places, removed unused chimneys, changed the circulation through the house for ease and good sightlines, and made new high doorways that work gracefully with the eleven foot high ceilings. We removed inconsistent picture railings to give wall space for the clients’ art collection and to enhance the height of the rooms. From a poorly laid out kitchen and adjunct utility rooms, we made a large kitchen and family room with nine-foot-high glass doors to a new large deck. A tall wood screen at one end of the deck, fire pit, and seating give the sense of an outdoor room, overlooking the owners’ intensively planted garden. A previous mismatched addition at the side of the house was removed and a cozy outdoor living space made where morning light is received. The original house was segmented into small spaces; the new open design lends itself to the clients’ lifestyle of entertaining groups of people, working from home, and enjoying indoor-outdoor living.
Photography by Kurt Manley.
https://saikleyarchitects.com/portfolio/artists-victorian/
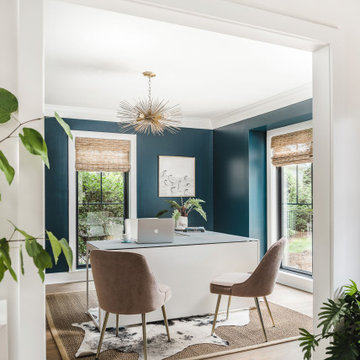
Dark green/blue walls add depth to the home office. This space is seen from the front entry hall and invites your eye in. Woven wood shades were used throughout the home, adding warmth and texture.
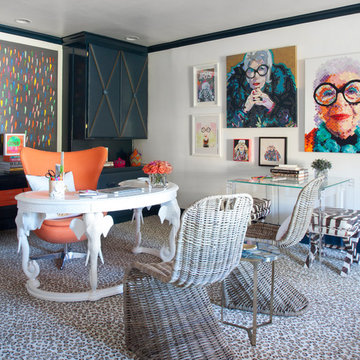
Loli Photography
シャーロットにあるエクレクティックスタイルのおしゃれな書斎 (白い壁、カーペット敷き、暖炉なし、自立型机、マルチカラーの床) の写真
シャーロットにあるエクレクティックスタイルのおしゃれな書斎 (白い壁、カーペット敷き、暖炉なし、自立型机、マルチカラーの床) の写真
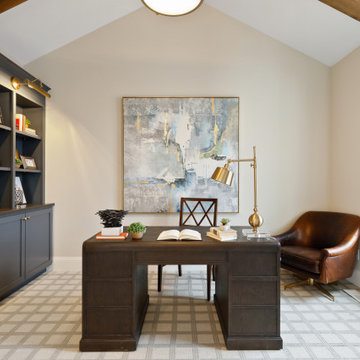
ミネアポリスにあるトランジショナルスタイルのおしゃれな書斎 (ベージュの壁、カーペット敷き、暖炉なし、自立型机、マルチカラーの床、表し梁、三角天井) の写真
ホームオフィス・書斎 (自立型机、黒い床、マルチカラーの床) の写真
2
