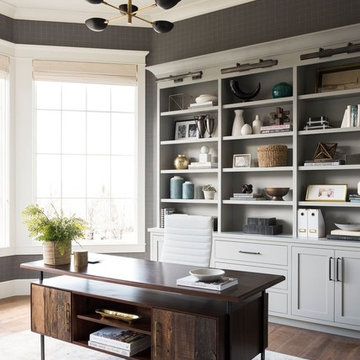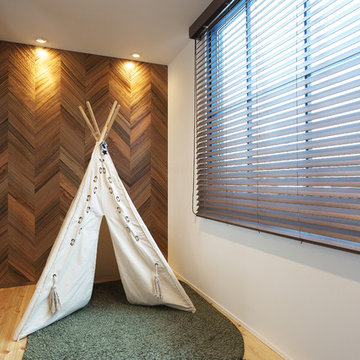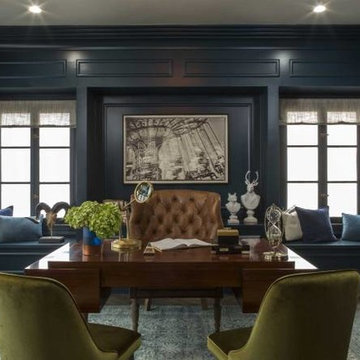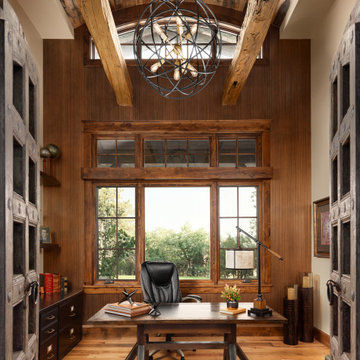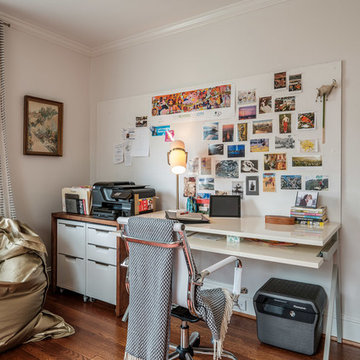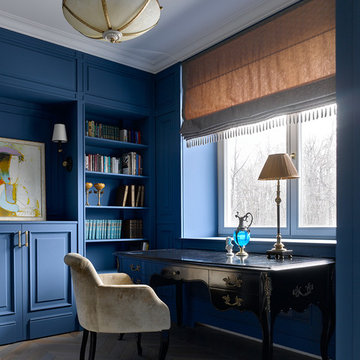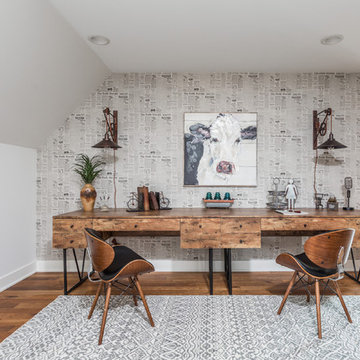ホームオフィス・書斎 (自立型机、無垢フローリング、黒い床、マルチカラーの床) の写真
絞り込み:
資材コスト
並び替え:今日の人気順
写真 1〜20 枚目(全 78 枚)
1/5
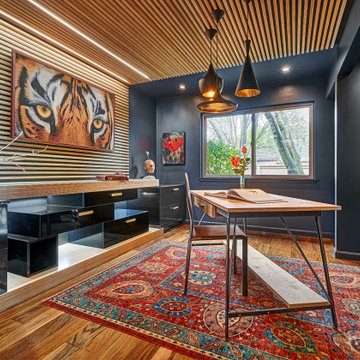
Meaning “line” in Swahili, the Mstari Safari Task Lounge itself is accented with clean wooden lines, as well as dramatic contrasts of hammered gold and reflective obsidian desk-drawers. A custom-made industrial, mid-century desk—the room’s focal point—is perfect for centering focus while going over the day’s workload. Behind, a tiger painting ties the African motif together. Contrasting pendant lights illuminate the workspace, permeating the sharp, angular design with more organic forms.
Outside the task lounge, a custom barn door conceals the client’s entry coat closet. A patchwork of Mexican retablos—turn of the century religious relics—celebrate the client’s eclectic style and love of antique cultural art, while a large wrought-iron turned handle and barn door track unify the composition.
A home as tactfully curated as the Mstari deserved a proper entryway. We knew that right as guests entered the home, they needed to be wowed. So rather than opting for a traditional drywall header, we engineered an undulating I-beam that spanned the opening. The I-beam’s spine incorporated steel ribbing, leaving a striking impression of a Gaudiesque spine.
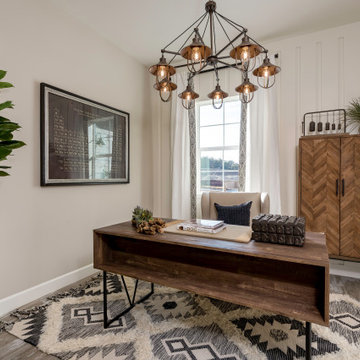
The Devonshire
サンルイスオビスポにあるトランジショナルスタイルのおしゃれな書斎 (ベージュの壁、無垢フローリング、暖炉なし、自立型机、マルチカラーの床、パネル壁) の写真
サンルイスオビスポにあるトランジショナルスタイルのおしゃれな書斎 (ベージュの壁、無垢フローリング、暖炉なし、自立型机、マルチカラーの床、パネル壁) の写真
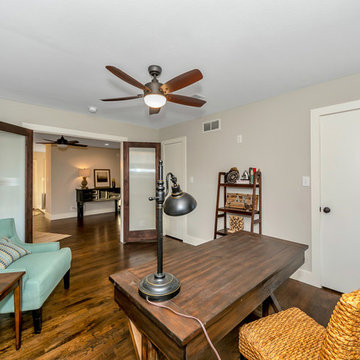
Photos by Haz Pro Photography
ダラスにあるお手頃価格の小さなカントリー風のおしゃれな書斎 (グレーの壁、無垢フローリング、自立型机、マルチカラーの床) の写真
ダラスにあるお手頃価格の小さなカントリー風のおしゃれな書斎 (グレーの壁、無垢フローリング、自立型机、マルチカラーの床) の写真
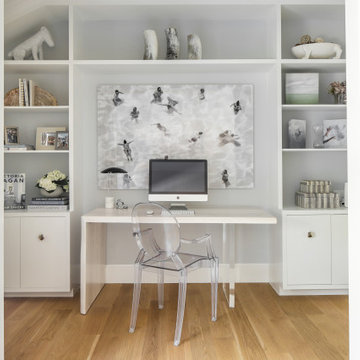
Custom built-ins turned this small space into a much needed home office. The large format photograph and lucite chair allow the desk and computer to almost disappear and the live edge desk soften the otherwise, sharp angles.
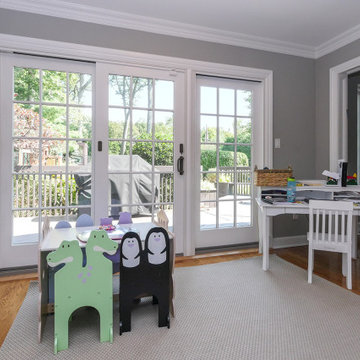
Great little home school and play area with new three-panel sliding French door we installed. Three amazing sliding patio door has grilles for a traditional look, but modern feature for the most energy efficiency.
All new Sliding French Door is from Renewal by Andersen of New Jersey.
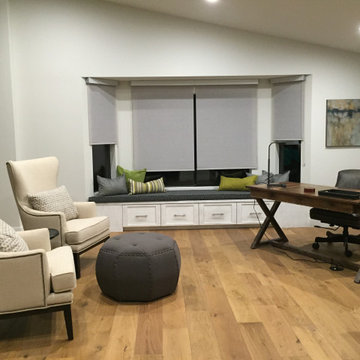
Sandal Oak Hardwood – The Ventura Hardwood Flooring Collection is designed to look gently aged and weathered, while still being durable and stain resistant.
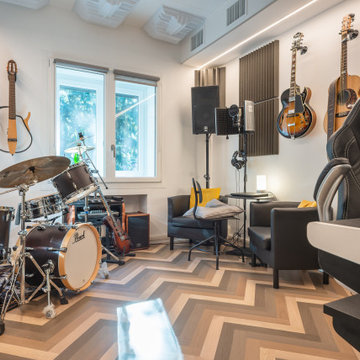
La progettazione acustica di questo ambiente è stato svolto utilizzando la tecnica del “box in the box” (stanza nella stanza), attraverso delle contropareti isolanti, un soffitto sospeso ed un pavimento flottante.
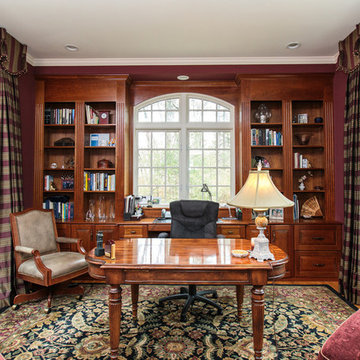
A grand foyer with a sweeping staircase sets the stage for the refined interior of this stunning shingle and stone Colonial. The perfect home for entertaining with formal living and dining rooms and a handsome paneled library. High ceilings, handcrafted millwork, gleaming hardwoods, and walls of windows enhance the open floor plan. Adjacent to the family room, the well-appointed kitchen opens to a breakfast room and leads to an octagonal, window-filled sun room. French doors access the deck and patio and overlook two acres of professionally landscaped grounds. The second floor has generous bedrooms and a versatile entertainment room that may work for in-laws or au-pair. The impressive master suite includes a fireplace, luxurious marble bath and large walk-in closet. The walk-out lower level includes something for everyone; a game room, family room, home theatre, fitness room, bedroom and full bath. Every room in this custom-built home enchants.
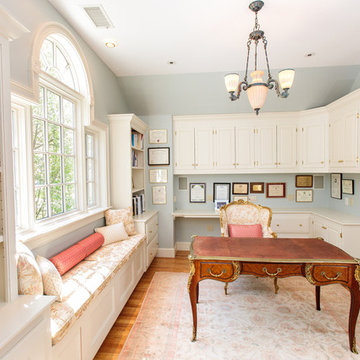
Introducing a distinctive residence in the coveted Weston Estate's neighborhood. A striking antique mirrored fireplace wall accents the majestic family room. The European elegance of the custom millwork in the entertainment sized dining room accents the recently renovated designer kitchen. Decorative French doors overlook the tiered granite and stone terrace leading to a resort-quality pool, outdoor fireplace, wading pool and hot tub. The library's rich wood paneling, an enchanting music room and first floor bedroom guest suite complete the main floor. The grande master suite has a palatial dressing room, private office and luxurious spa-like bathroom. The mud room is equipped with a dumbwaiter for your convenience. The walk-out entertainment level includes a state-of-the-art home theatre, wine cellar and billiards room that leads to a covered terrace. A semi-circular driveway and gated grounds complete the landscape for the ultimate definition of luxurious living.
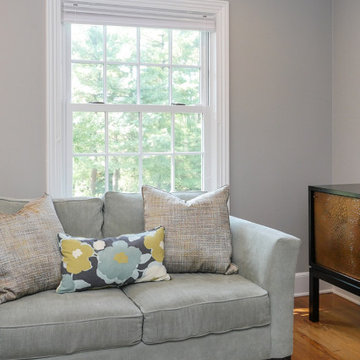
Large new double hung window in gorgeous little den. This white replacement window is a large, cottage-style, double hung window with colonial grilles, with a pleasing and traditional look and modern features.
Window is from Renewal by Andersen of New Jersey.
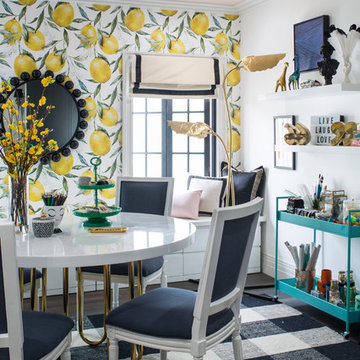
Meghan Bob Photography
ロサンゼルスにある中くらいなトランジショナルスタイルのおしゃれなクラフトルーム (緑の壁、無垢フローリング、自立型机、マルチカラーの床) の写真
ロサンゼルスにある中くらいなトランジショナルスタイルのおしゃれなクラフトルーム (緑の壁、無垢フローリング、自立型机、マルチカラーの床) の写真
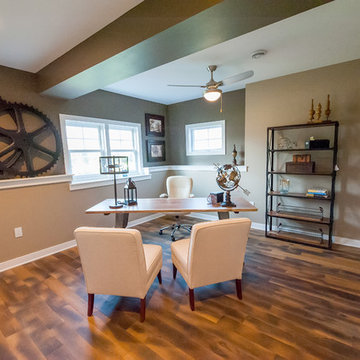
Large closet space and natural light
ミルウォーキーにある高級な広いコンテンポラリースタイルのおしゃれなホームオフィス・書斎 (マルチカラーの壁、無垢フローリング、自立型机、マルチカラーの床) の写真
ミルウォーキーにある高級な広いコンテンポラリースタイルのおしゃれなホームオフィス・書斎 (マルチカラーの壁、無垢フローリング、自立型机、マルチカラーの床) の写真
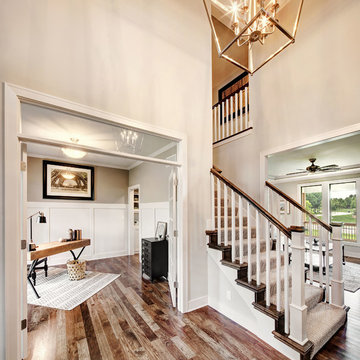
French doors with transom window open to study off entry.
カンザスシティにある高級な中くらいなトラディショナルスタイルのおしゃれな書斎 (グレーの壁、無垢フローリング、暖炉なし、自立型机、マルチカラーの床) の写真
カンザスシティにある高級な中くらいなトラディショナルスタイルのおしゃれな書斎 (グレーの壁、無垢フローリング、暖炉なし、自立型机、マルチカラーの床) の写真
ホームオフィス・書斎 (自立型机、無垢フローリング、黒い床、マルチカラーの床) の写真
1
