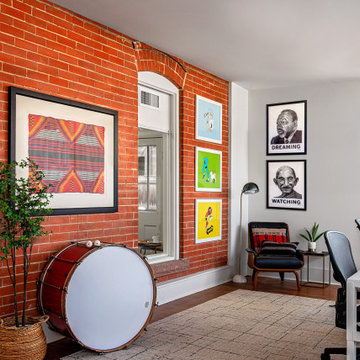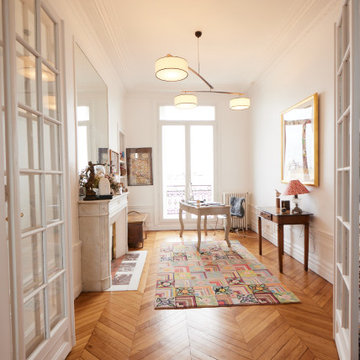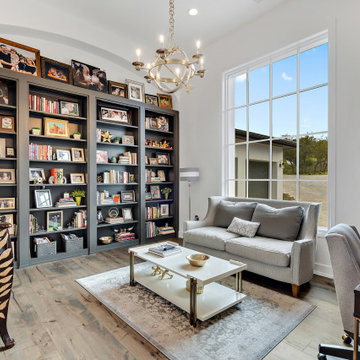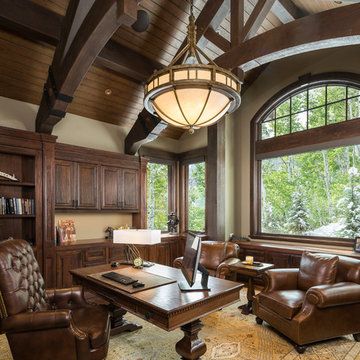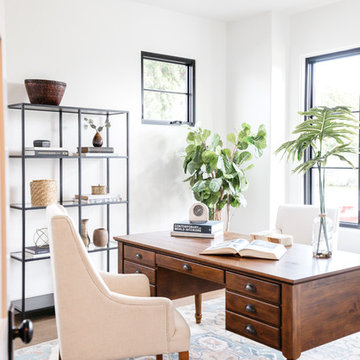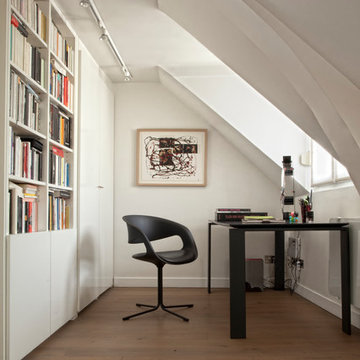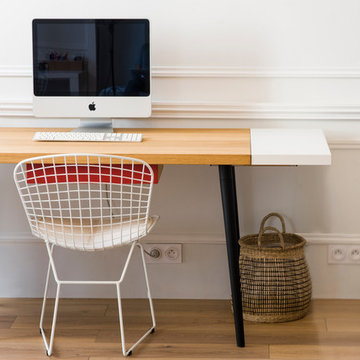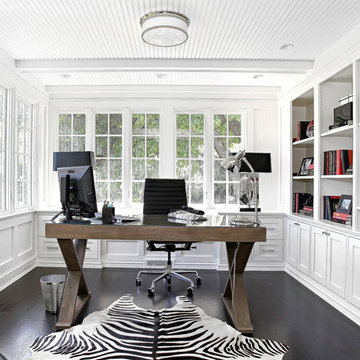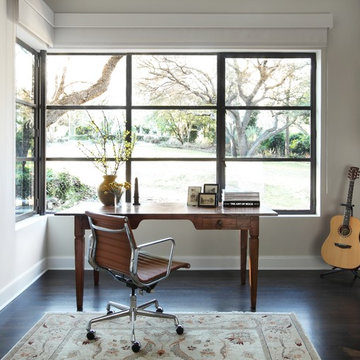ホームオフィス・書斎 (自立型机、黒い床、茶色い床、ピンクの床、白い壁) の写真
絞り込み:
資材コスト
並び替え:今日の人気順
写真 1〜20 枚目(全 3,689 枚)

Modern Luxe Home in North Dallas with Parisian Elements. Luxury Modern Design. Heavily black and white with earthy touches. White walls, black cabinets, open shelving, resort-like master bedroom, modern yet feminine office. Light and bright. Fiddle leaf fig. Olive tree. Performance Fabric.

Ristrutturazione completa di residenza storica in centro Città. L'abitazione si sviluppa su tre piani di cui uno seminterrato ed uno sottotetto
L'edificio è stato trasformato in abitazione con attenzione ai dettagli e allo sviluppo di ambienti carichi di stile. Attenzione particolare alle esigenze del cliente che cercava uno stile classico ed elegante.
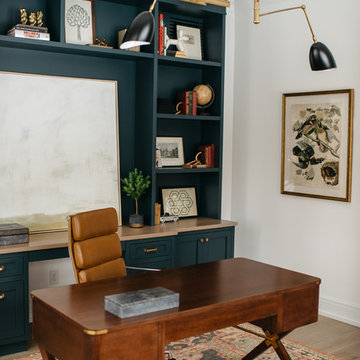
Amanda Dumouchelle Photography
デトロイトにあるカントリー風のおしゃれな書斎 (白い壁、無垢フローリング、自立型机、茶色い床) の写真
デトロイトにあるカントリー風のおしゃれな書斎 (白い壁、無垢フローリング、自立型机、茶色い床) の写真
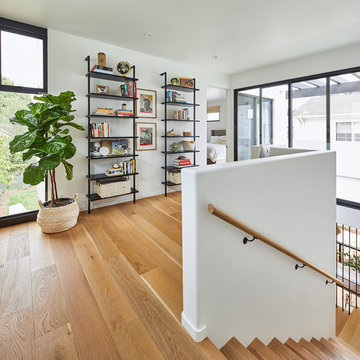
Top of stair opens to a landing homework / desk / study tucked behind the stair guardrail half- wall. South-facing natural light exposure from the sliding door opening- with access to a second floor outdoor family room deck - pours into the stair below throughout the day. Photo by Dan Arnold
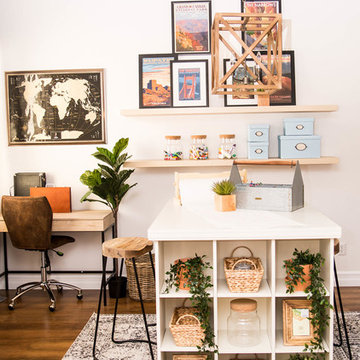
Craft Room
フェニックスにあるお手頃価格の中くらいなトランジショナルスタイルのおしゃれなクラフトルーム (白い壁、淡色無垢フローリング、自立型机、茶色い床) の写真
フェニックスにあるお手頃価格の中くらいなトランジショナルスタイルのおしゃれなクラフトルーム (白い壁、淡色無垢フローリング、自立型机、茶色い床) の写真
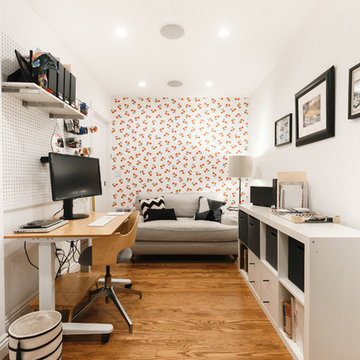
サンフランシスコにあるコンテンポラリースタイルのおしゃれなホームオフィス・書斎 (白い壁、無垢フローリング、自立型机、茶色い床) の写真
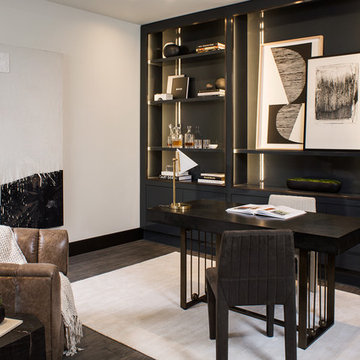
Inspired by the Griffith Observatory perched atop the Hollywood Hills, this luxury 5,078 square foot penthouse is like a mansion in the sky. Suffused by natural light, this penthouse has a unique, upscale industrial style with rough-hewn wood finishes, polished marble and fixtures reflecting a hand-made European craftsmanship.

This 1990s brick home had decent square footage and a massive front yard, but no way to enjoy it. Each room needed an update, so the entire house was renovated and remodeled, and an addition was put on over the existing garage to create a symmetrical front. The old brown brick was painted a distressed white.
The 500sf 2nd floor addition includes 2 new bedrooms for their teen children, and the 12'x30' front porch lanai with standing seam metal roof is a nod to the homeowners' love for the Islands. Each room is beautifully appointed with large windows, wood floors, white walls, white bead board ceilings, glass doors and knobs, and interior wood details reminiscent of Hawaiian plantation architecture.
The kitchen was remodeled to increase width and flow, and a new laundry / mudroom was added in the back of the existing garage. The master bath was completely remodeled. Every room is filled with books, and shelves, many made by the homeowner.
Project photography by Kmiecik Imagery.
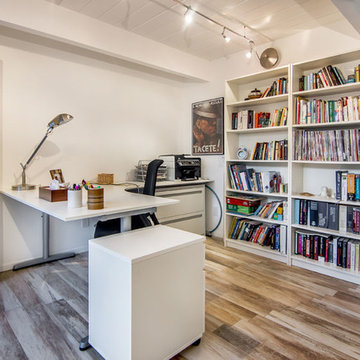
Home office or study in Eichler renovation, addition, and remodel.
サンフランシスコにあるラグジュアリーな中くらいなモダンスタイルのおしゃれなホームオフィス・書斎 (白い壁、自立型机、暖炉なし、茶色い床) の写真
サンフランシスコにあるラグジュアリーな中くらいなモダンスタイルのおしゃれなホームオフィス・書斎 (白い壁、自立型机、暖炉なし、茶色い床) の写真
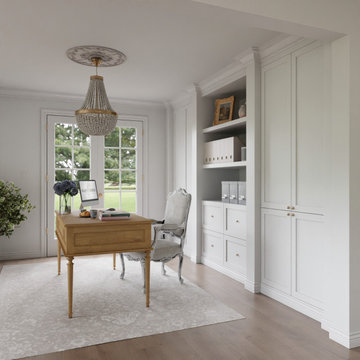
Feminine french country home office with beaded chandelier, built-in cabinets and freestanding desk
バンクーバーにあるお手頃価格の小さなシャビーシック調のおしゃれな書斎 (白い壁、ラミネートの床、自立型机、茶色い床) の写真
バンクーバーにあるお手頃価格の小さなシャビーシック調のおしゃれな書斎 (白い壁、ラミネートの床、自立型机、茶色い床) の写真
ホームオフィス・書斎 (自立型机、黒い床、茶色い床、ピンクの床、白い壁) の写真
1
