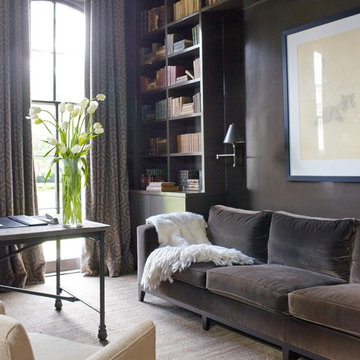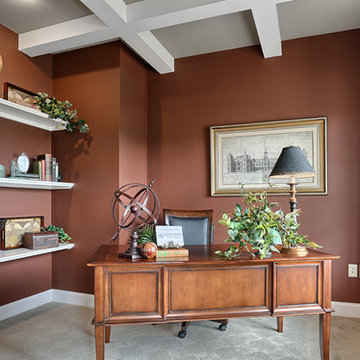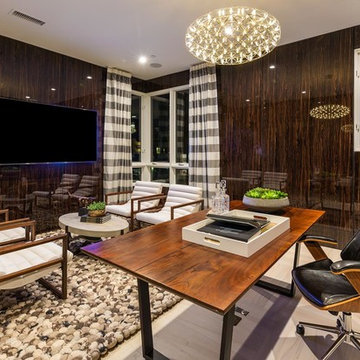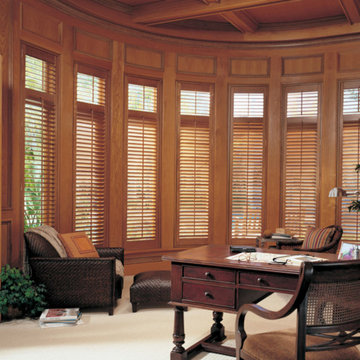広いホームオフィス・書斎 (自立型机、ベージュの床、白い床、黄色い床、茶色い壁) の写真
絞り込み:
資材コスト
並び替え:今日の人気順
写真 1〜20 枚目(全 52 枚)

With one of the best balcony views of the golf course, this office is sure to inspire. A bold, deep bronze light fixture sets the tone, and rich casework provides a sophisticated backdrop for working from home and a great place to display books, objects or collections like this curated vintage golf photo collection.
For more photos of this project visit our website: https://wendyobrienid.com.
Photography by Valve Interactive: https://valveinteractive.com/

Library area at the Park Chateau.
ニューヨークにある高級な広いトラディショナルスタイルのおしゃれなホームオフィス・書斎 (ライブラリー、茶色い壁、セラミックタイルの床、標準型暖炉、石材の暖炉まわり、自立型机、白い床) の写真
ニューヨークにある高級な広いトラディショナルスタイルのおしゃれなホームオフィス・書斎 (ライブラリー、茶色い壁、セラミックタイルの床、標準型暖炉、石材の暖炉まわり、自立型机、白い床) の写真
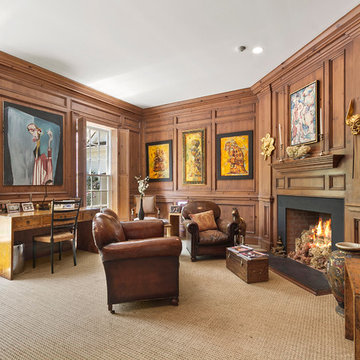
ニューヨークにある高級な広いトラディショナルスタイルのおしゃれな書斎 (カーペット敷き、コーナー設置型暖炉、自立型机、茶色い壁、金属の暖炉まわり、ベージュの床) の写真

Fully integrated Signature Estate featuring Creston controls and Crestron panelized lighting, and Crestron motorized shades and draperies, whole-house audio and video, HVAC, voice and video communication atboth both the front door and gate. Modern, warm, and clean-line design, with total custom details and finishes. The front includes a serene and impressive atrium foyer with two-story floor to ceiling glass walls and multi-level fire/water fountains on either side of the grand bronze aluminum pivot entry door. Elegant extra-large 47'' imported white porcelain tile runs seamlessly to the rear exterior pool deck, and a dark stained oak wood is found on the stairway treads and second floor. The great room has an incredible Neolith onyx wall and see-through linear gas fireplace and is appointed perfectly for views of the zero edge pool and waterway. The center spine stainless steel staircase has a smoked glass railing and wood handrail.

サンフランシスコにある広いミッドセンチュリースタイルのおしゃれな書斎 (茶色い壁、カーペット敷き、自立型机、ベージュの床、暖炉なし) の写真
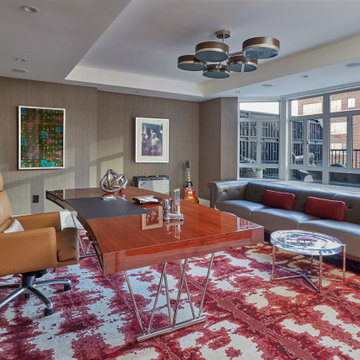
他の地域にある広いコンテンポラリースタイルのおしゃれなホームオフィス・書斎 (ライブラリー、茶色い壁、淡色無垢フローリング、暖炉なし、自立型机、ベージュの床) の写真
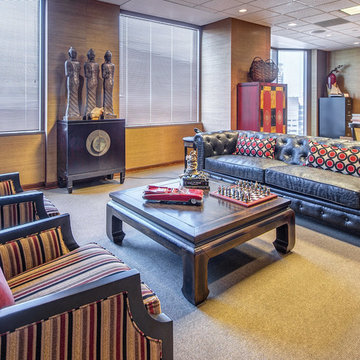
Photographer: Matthew Harrer Photography
セントルイスにある広いアジアンスタイルのおしゃれなホームオフィス・書斎 (茶色い壁、カーペット敷き、自立型机、ベージュの床) の写真
セントルイスにある広いアジアンスタイルのおしゃれなホームオフィス・書斎 (茶色い壁、カーペット敷き、自立型机、ベージュの床) の写真
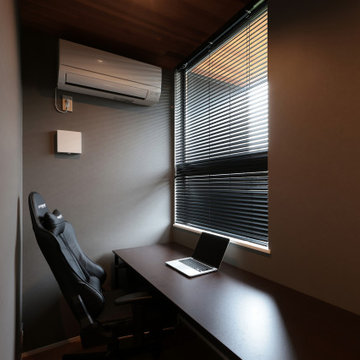
テレワーク対応の書斎
窓から中庭が一望できる
他の地域にある広いモダンスタイルのおしゃれな書斎 (茶色い壁、合板フローリング、暖炉なし、自立型机、ベージュの床、クロスの天井、壁紙) の写真
他の地域にある広いモダンスタイルのおしゃれな書斎 (茶色い壁、合板フローリング、暖炉なし、自立型机、ベージュの床、クロスの天井、壁紙) の写真
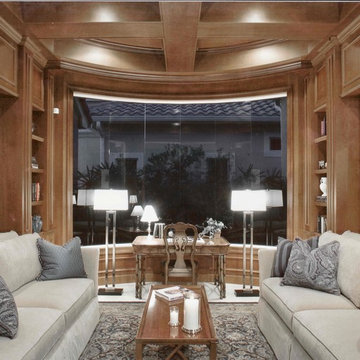
This home office is breathtaking. The coffered ceiling and trimmed walls add a touch of masculinity and exude luxury.
マイアミにあるラグジュアリーな広いトランジショナルスタイルのおしゃれな書斎 (茶色い壁、トラバーチンの床、自立型机、ベージュの床) の写真
マイアミにあるラグジュアリーな広いトランジショナルスタイルのおしゃれな書斎 (茶色い壁、トラバーチンの床、自立型机、ベージュの床) の写真
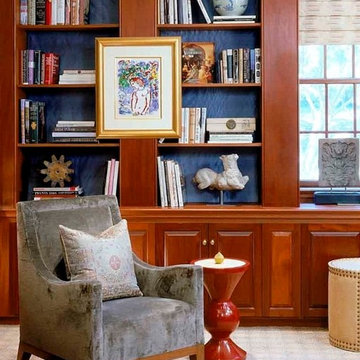
ワシントンD.C.にある高級な広いトラディショナルスタイルのおしゃれなホームオフィス・書斎 (ライブラリー、茶色い壁、カーペット敷き、暖炉なし、自立型机、ベージュの床) の写真
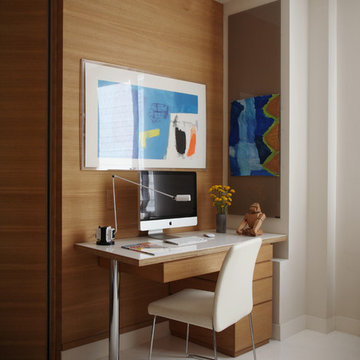
Photo by Don Freeman Studio. Brian Billings and Nathan Turoff architects. Interior design by Adrienne Neff. Pour white resin floors. Oak walls. Custom desk.
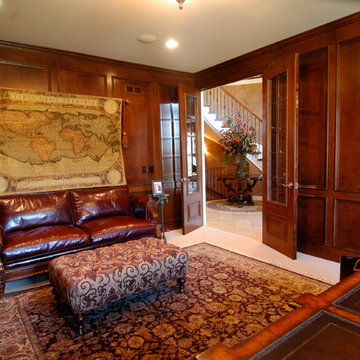
Based on extensive interviews with our clients, one of our challenges of this job was to provide a practical and useable home for a couple who worked hard and played hard. They wanted a home that would be comfortable for them and since they entertained often, they required function yet desired drama and style. We worked with them from the ground up, selecting finishes, materials and fixtures for the entire home. We achieved comfort by using deep furniture pieces with white goose down cushions, suitable for curling up on. Colors and materials were selected based on rich tones and textures to provide drama while keeping with the practicality they desired. We also used eclectic pieces like the oversized chair and ottoman in the great room to add an unexpected yet comfortable touch. The chair is of a Balinese style with a unique wood frame offering a graceful balance of curved and straight lines. The floor plan was created to be conducive to traffic flow, necessary for entertaining.
The other challenge we faced, was to give each room its own identity while maintaining a consistent flow throughout the home. Each space shares a similar color palette, attention to detail and uniqueness, while the furnishings, draperies and accessories provide individuality to each room.
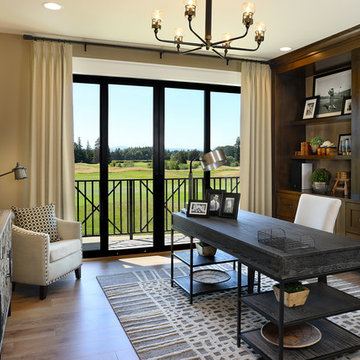
With one of the best balcony views of the golf course, this office is sure to inspire. A bold, deep bronze light fixture sets the tone, and rich casework provides a sophisticated backdrop for working from home and a great place to display books, objects or collections like this curated vintage golf photo collection.
For more photos of this project visit our website: https://wendyobrienid.com.
Photography by Valve Interactive: https://valveinteractive.com/
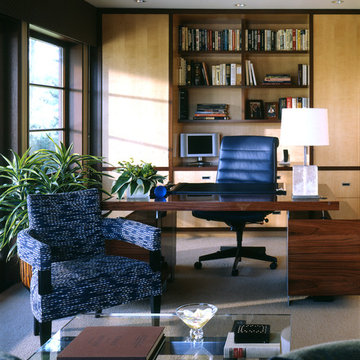
We gutted the existing home and added a new front entry, raised the ceiling for a new master suite, filled the back of the home with large panels of sliding doors and windows and designed the new pool, spa, terraces and entry motor court.
Dave Reilly: Project Architect
Tim Macdonald- Interior Decorator- Timothy Macdonald Interiors, NYC.
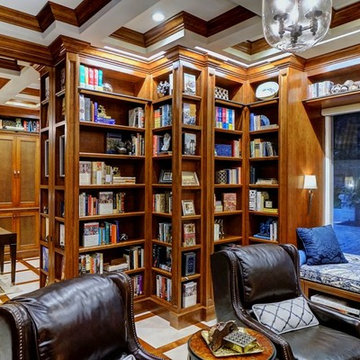
タンパにある高級な広いエクレクティックスタイルのおしゃれなホームオフィス・書斎 (ライブラリー、茶色い壁、カーペット敷き、暖炉なし、自立型机、ベージュの床) の写真
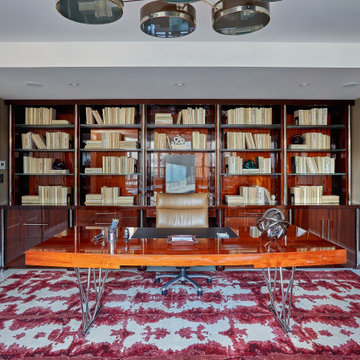
他の地域にある広いコンテンポラリースタイルのおしゃれなホームオフィス・書斎 (ライブラリー、茶色い壁、淡色無垢フローリング、暖炉なし、自立型机、ベージュの床) の写真
広いホームオフィス・書斎 (自立型机、ベージュの床、白い床、黄色い床、茶色い壁) の写真
1
