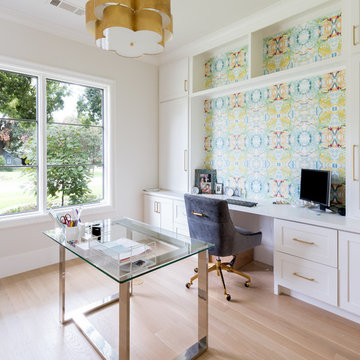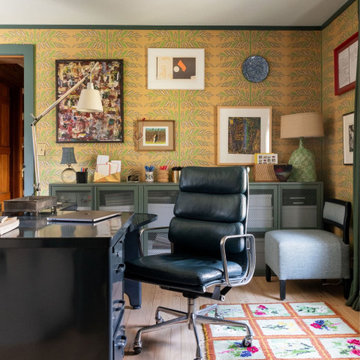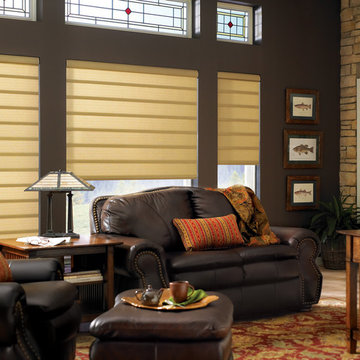ホームオフィス・書斎 (自立型机、ベージュの床、緑の床、黄色い床、マルチカラーの壁) の写真
絞り込み:
資材コスト
並び替え:今日の人気順
写真 1〜20 枚目(全 111 枚)

This remodel transformed two condos into one, overcoming access challenges. We designed the space for a seamless transition, adding function with a laundry room, powder room, bar, and entertaining space.
A sleek office table and chair complement the stunning blue-gray wallpaper in this home office. The corner lounge chair with an ottoman adds a touch of comfort. Glass walls provide an open ambience, enhanced by carefully chosen decor, lighting, and efficient storage solutions.
---Project by Wiles Design Group. Their Cedar Rapids-based design studio serves the entire Midwest, including Iowa City, Dubuque, Davenport, and Waterloo, as well as North Missouri and St. Louis.
For more about Wiles Design Group, see here: https://wilesdesigngroup.com/
To learn more about this project, see here: https://wilesdesigngroup.com/cedar-rapids-condo-remodel
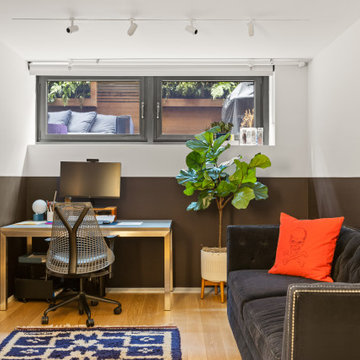
ニューヨークにあるお手頃価格の中くらいなミッドセンチュリースタイルのおしゃれな書斎 (マルチカラーの壁、淡色無垢フローリング、自立型机、ベージュの床) の写真
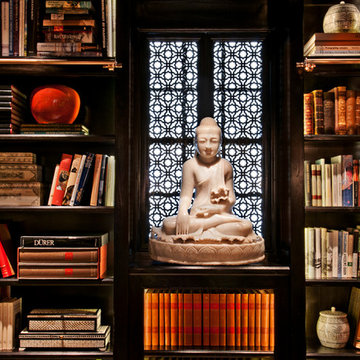
Black painted shelves created a dramatic library for rare books. Rose gold sconces and chandelier add elegance. Wallpaper in a Moorish design accents the ceiling. Black shelves and white furniture make the room striking and luxurious.
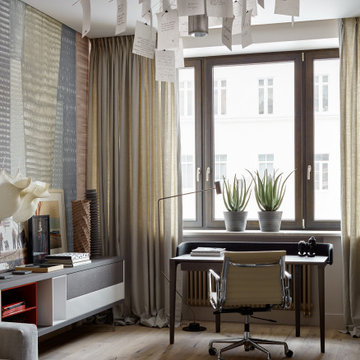
モスクワにあるコンテンポラリースタイルのおしゃれなホームオフィス・書斎 (マルチカラーの壁、淡色無垢フローリング、自立型机、ベージュの床、壁紙) の写真
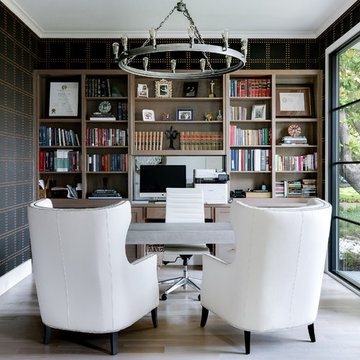
ダラスにある地中海スタイルのおしゃれなホームオフィス・書斎 (ライブラリー、マルチカラーの壁、淡色無垢フローリング、暖炉なし、自立型机、ベージュの床) の写真
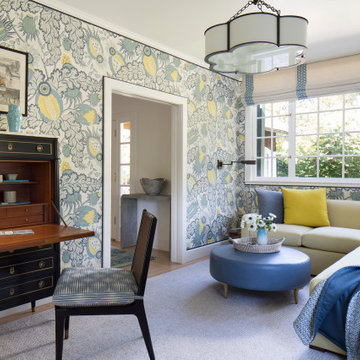
This large gated estate includes one of the original Ross cottages that served as a summer home for people escaping San Francisco's fog. We took the main residence built in 1941 and updated it to the current standards of 2020 while keeping the cottage as a guest house. A massive remodel in 1995 created a classic white kitchen. To add color and whimsy, we installed window treatments fabricated from a Josef Frank citrus print combined with modern furnishings. Throughout the interiors, foliate and floral patterned fabrics and wall coverings blur the inside and outside worlds.
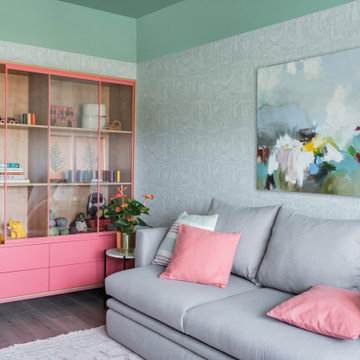
Семья очень творческая, поэтому одну комнату решили оформить как мастерскую-кабинет с перспективой в дальнейшем использовать в качестве детской. Интерьер светлый, с яркими акцентами зеленого — одного из любимого цвета заказчиков. На стенах — обои Borastapeter Scandinavian Designers II с принтом, созданным культовым шведским дизайнером Стигом Линдбергом для выставки в Nordic Company в 1947 году. Другим украшением комнаты стала большая картина с изображением плода клена, которая ассоциируется с крыльями или с пополнением в семье.
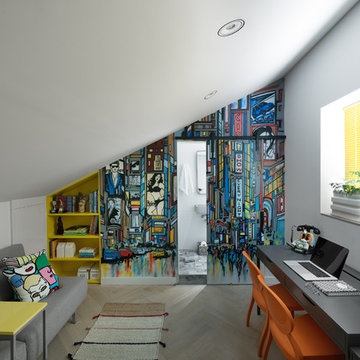
Gidon Lewin
テルアビブにあるエクレクティックスタイルのおしゃれなホームオフィス・書斎 (マルチカラーの壁、淡色無垢フローリング、自立型机、ベージュの床) の写真
テルアビブにあるエクレクティックスタイルのおしゃれなホームオフィス・書斎 (マルチカラーの壁、淡色無垢フローリング、自立型机、ベージュの床) の写真

design by Pulp Design Studios | http://pulpdesignstudios.com/
photo by Kevin Dotolo | http://kevindotolo.com/
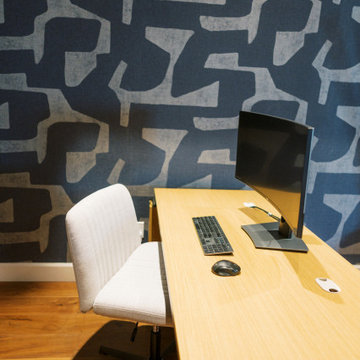
This remodel transformed two condos into one, overcoming access challenges. We designed the space for a seamless transition, adding function with a laundry room, powder room, bar, and entertaining space.
A sleek office table and chair complement the stunning blue-gray wallpaper in this home office. The corner lounge chair with an ottoman adds a touch of comfort. Glass walls provide an open ambience, enhanced by carefully chosen decor, lighting, and efficient storage solutions.
---Project by Wiles Design Group. Their Cedar Rapids-based design studio serves the entire Midwest, including Iowa City, Dubuque, Davenport, and Waterloo, as well as North Missouri and St. Louis.
For more about Wiles Design Group, see here: https://wilesdesigngroup.com/
To learn more about this project, see here: https://wilesdesigngroup.com/cedar-rapids-condo-remodel
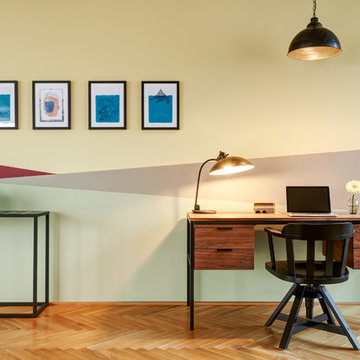
ベルリンにある中くらいなコンテンポラリースタイルのおしゃれな書斎 (マルチカラーの壁、淡色無垢フローリング、自立型机、ベージュの床、暖炉なし) の写真
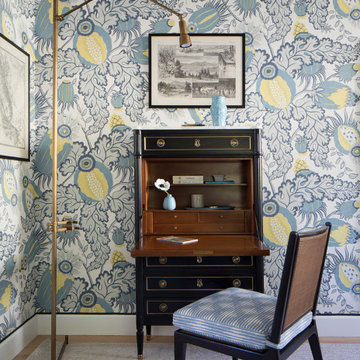
This large gated estate includes one of the original Ross cottages that served as a summer home for people escaping San Francisco's fog. We took the main residence built in 1941 and updated it to the current standards of 2020 while keeping the cottage as a guest house. A massive remodel in 1995 created a classic white kitchen. To add color and whimsy, we installed window treatments fabricated from a Josef Frank citrus print combined with modern furnishings. Throughout the interiors, foliate and floral patterned fabrics and wall coverings blur the inside and outside worlds.
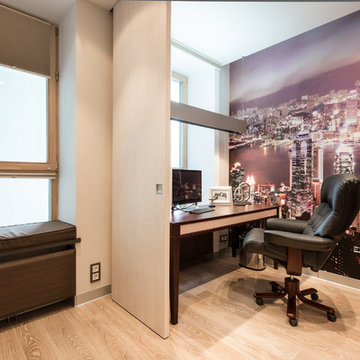
Кабинет - ниша. При необходимости закрывается раздвижной перегородкой. Несмотря на кажущиеся небольшие габариты ниши - рабочий стол (индивидуального изготовления по чертежам архитектора) имеет вполне приемлемую ширину - 1,80 м. На видовой стене удачно разместилась панорама Гонконга.
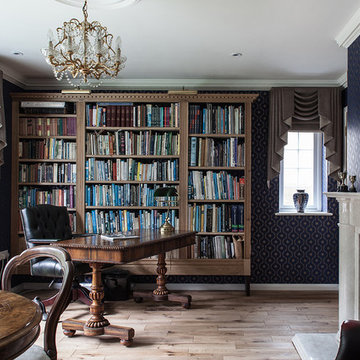
エセックスにある中くらいなトラディショナルスタイルのおしゃれなホームオフィス・書斎 (淡色無垢フローリング、自立型机、ベージュの床、マルチカラーの壁、標準型暖炉、ライブラリー) の写真
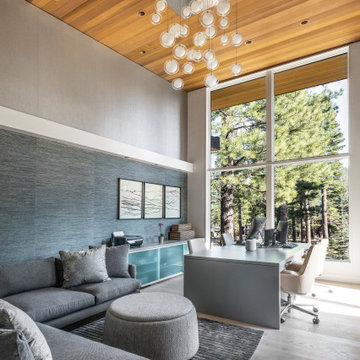
A lounge space for the whole family complete with a large wall mounted TV, a custom designed 4 person desk with storage, a large cabinet with sliding frosted glass doors for all the office equipment and supplies, and a custom large glass multi-pendant chandelier suspended above. The walls are divided by a valance that goes around the room to integrate lighting and hidden window shades. Above and below the valance are two organic wallpapers with the blue grass cloth below and the silver cork above. The ceiling is in a warm cedar and the room is complete with access to a private deck and large windows to take in natural light and the stunning mountain landscape that surrounds the home.
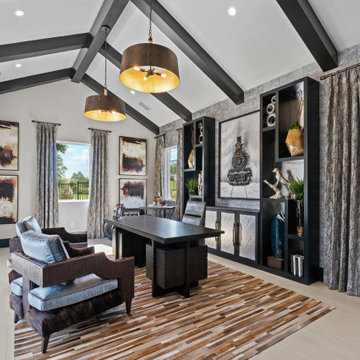
ダラスにあるラグジュアリーな広いトランジショナルスタイルのおしゃれな書斎 (マルチカラーの壁、淡色無垢フローリング、自立型机、ベージュの床、三角天井、壁紙) の写真
ホームオフィス・書斎 (自立型机、ベージュの床、緑の床、黄色い床、マルチカラーの壁) の写真
1
