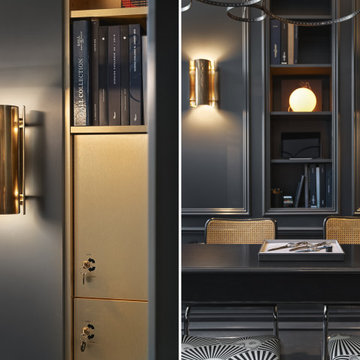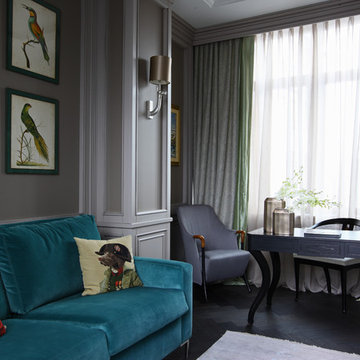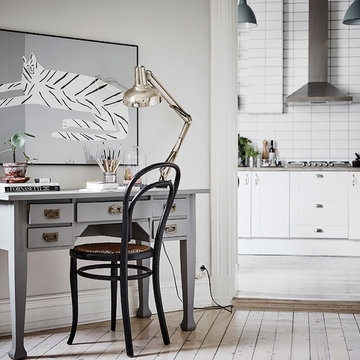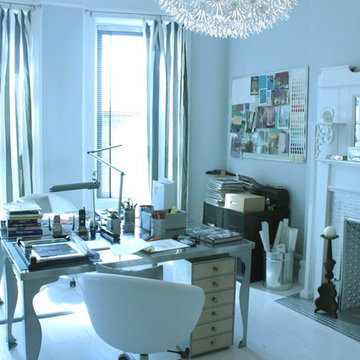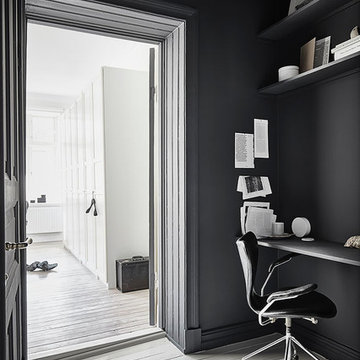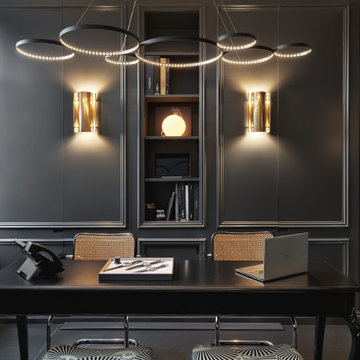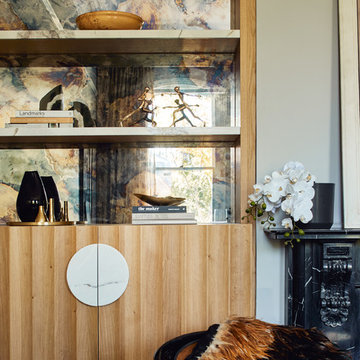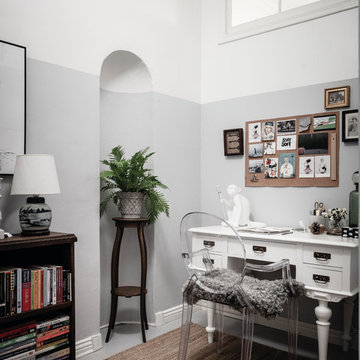ホームオフィス・書斎 (自立型机、塗装フローリング、黒い壁、グレーの壁) の写真
絞り込み:
資材コスト
並び替え:今日の人気順
写真 1〜20 枚目(全 67 枚)
1/5
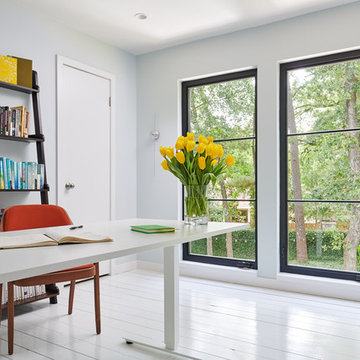
Pete Molick Photography
ヒューストンにあるお手頃価格の中くらいなコンテンポラリースタイルのおしゃれなホームオフィス・書斎 (塗装フローリング、自立型机、白い床、グレーの壁) の写真
ヒューストンにあるお手頃価格の中くらいなコンテンポラリースタイルのおしゃれなホームオフィス・書斎 (塗装フローリング、自立型机、白い床、グレーの壁) の写真
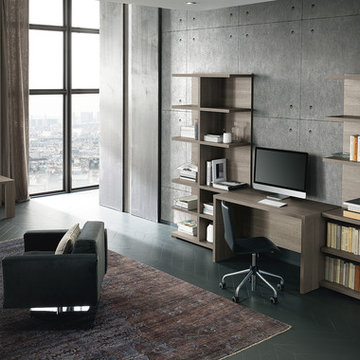
Small desk with a bookcase on each side.
アトランタにある広いコンテンポラリースタイルのおしゃれな書斎 (グレーの壁、塗装フローリング、標準型暖炉、石材の暖炉まわり、自立型机、グレーの床) の写真
アトランタにある広いコンテンポラリースタイルのおしゃれな書斎 (グレーの壁、塗装フローリング、標準型暖炉、石材の暖炉まわり、自立型机、グレーの床) の写真
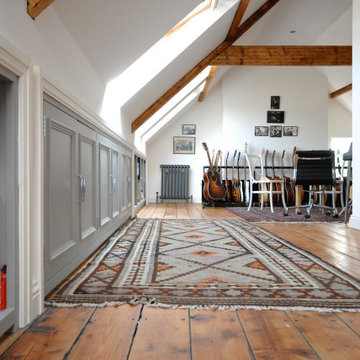
Bespoke joinery in home office / studio.
他の地域にあるお手頃価格の広いエクレクティックスタイルのおしゃれなアトリエ・スタジオ (グレーの壁、塗装フローリング、自立型机、三角天井) の写真
他の地域にあるお手頃価格の広いエクレクティックスタイルのおしゃれなアトリエ・スタジオ (グレーの壁、塗装フローリング、自立型机、三角天井) の写真
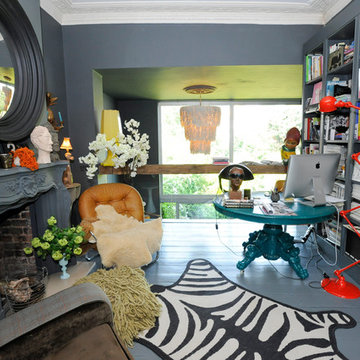
Beccy Smart Photography © 2012 Houzz
ロンドンにあるエクレクティックスタイルのおしゃれなホームオフィス・書斎 (グレーの壁、塗装フローリング、標準型暖炉、自立型机、グレーの床) の写真
ロンドンにあるエクレクティックスタイルのおしゃれなホームオフィス・書斎 (グレーの壁、塗装フローリング、標準型暖炉、自立型机、グレーの床) の写真
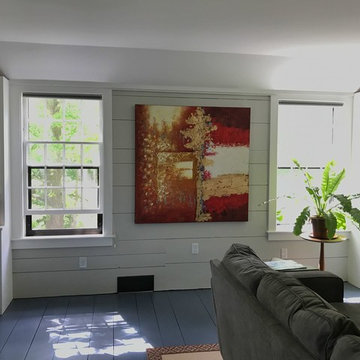
The new owners of this house in Harvard, Massachusetts loved its location and authentic Shaker characteristics, but weren’t fans of its curious layout. A dated first-floor full bathroom could only be accessed by going up a few steps to a landing, opening the bathroom door and then going down the same number of steps to enter the room. The dark kitchen faced the driveway to the north, rather than the bucolic backyard fields to the south. The dining space felt more like an enlarged hall and could only comfortably seat four. Upstairs, a den/office had a woefully low ceiling; the master bedroom had limited storage, and a sad full bathroom featured a cramped shower.
KHS proposed a number of changes to create an updated home where the owners could enjoy cooking, entertaining, and being connected to the outdoors from the first-floor living spaces, while also experiencing more inviting and more functional private spaces upstairs.
On the first floor, the primary change was to capture space that had been part of an upper-level screen porch and convert it to interior space. To make the interior expansion seamless, we raised the floor of the area that had been the upper-level porch, so it aligns with the main living level, and made sure there would be no soffits in the planes of the walls we removed. We also raised the floor of the remaining lower-level porch to reduce the number of steps required to circulate from it to the newly expanded interior. New patio door systems now fill the arched openings that used to be infilled with screen. The exterior interventions (which also included some new casement windows in the dining area) were designed to be subtle, while affording significant improvements on the interior. Additionally, the first-floor bathroom was reconfigured, shifting one of its walls to widen the dining space, and moving the entrance to the bathroom from the stair landing to the kitchen instead.
These changes (which involved significant structural interventions) resulted in a much more open space to accommodate a new kitchen with a view of the lush backyard and a new dining space defined by a new built-in banquette that comfortably seats six, and -- with the addition of a table extension -- up to eight people.
Upstairs in the den/office, replacing the low, board ceiling with a raised, plaster, tray ceiling that springs from above the original board-finish walls – newly painted a light color -- created a much more inviting, bright, and expansive space. Re-configuring the master bath to accommodate a larger shower and adding built-in storage cabinets in the master bedroom improved comfort and function. A new whole-house color palette rounds out the improvements.
Photos by Katie Hutchison
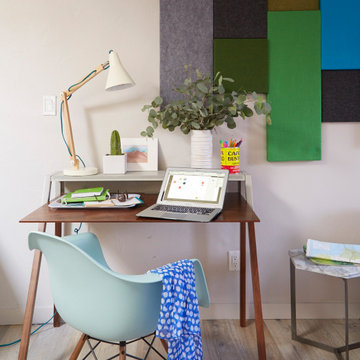
A welcoming office nook in the living room with a small walnut metal desk and Eames aqua walnut chair. Marble side table. Acoustical wall art made from felt helps dampen the sound in the living room with high beamed ceilings and oiled gray oak wood floors.
Eine einladende Büroecke im Wohnzimmer mit einem kleinen Metallschreibtisch aus Nussbaumholz und einem Stuhl aus Eames-Aqua-Nussbaumholz. Beistelltisch aus Marmor. Akustische Wandkunst aus Filz hilft bei der Schalldämmung im Wohnzimmer mit hohen Balkendecken und geölten Holzböden aus grauer Eiche.
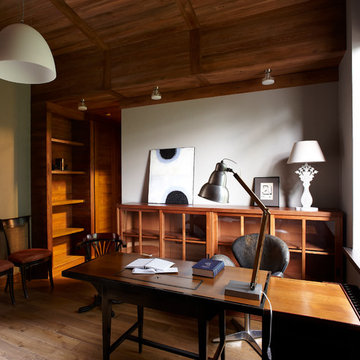
Константин Дубовец
モスクワにあるお手頃価格の中くらいなコンテンポラリースタイルのおしゃれなホームオフィス・書斎 (グレーの壁、塗装フローリング、自立型机、茶色い床) の写真
モスクワにあるお手頃価格の中くらいなコンテンポラリースタイルのおしゃれなホームオフィス・書斎 (グレーの壁、塗装フローリング、自立型机、茶色い床) の写真
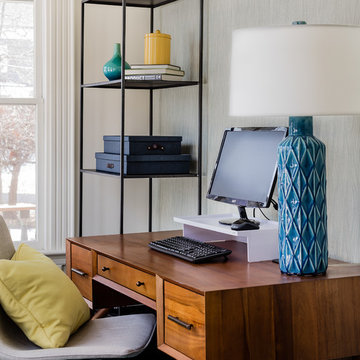
For this family with young children, Barbara created a fun-colored, kid-friendly, design that melded the owner's modern and eclectic tastes with the Victorian architecture of the home.
This design project was also featured in the Boston Globe Magazine "Your Home" issue on July 29 2018. Click here for a link to the article:
https://www.bostonglobe.com/magazine/2018/07/26/updating-melrose-victorian-with-bright-and-cheerful-color/OKSqysj9e1obFry41dHIDK/story.html
Photography: Michael J Lee
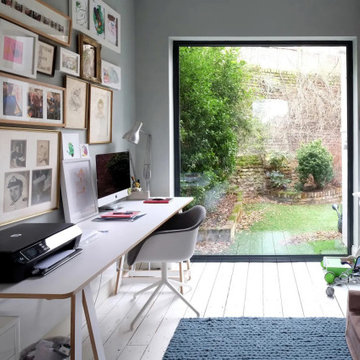
This functional but homely office space is transformed by the large glass window pane looking out to the garden. The white painted floor boards give the space an airy and fresh feel.
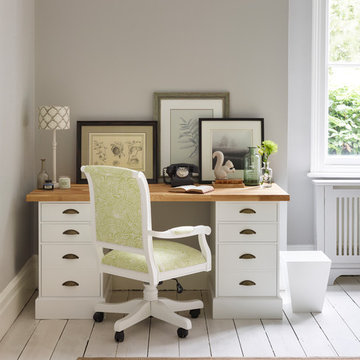
Leaning pictures against the wall is a feature of many gorgeous homes in magazines and online, but it’s not exactly practical for most of us. However, you can get the look without fear of falling over the artwork by using a desktop. Choose different height images and don’t be afraid to overlap them to create a display like this. In this image is our New Hampshire modular desk. You can choose from our standard paint and upholstery ranges for a co-ordinated finish, and from our knob and handle range for a unique touch.
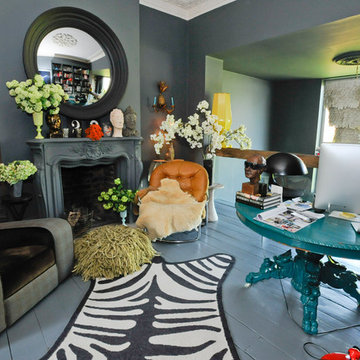
Beccy Smart Photography © 2012 Houzz
ロンドンにあるエクレクティックスタイルのおしゃれなホームオフィス・書斎 (グレーの壁、塗装フローリング、標準型暖炉、自立型机) の写真
ロンドンにあるエクレクティックスタイルのおしゃれなホームオフィス・書斎 (グレーの壁、塗装フローリング、標準型暖炉、自立型机) の写真
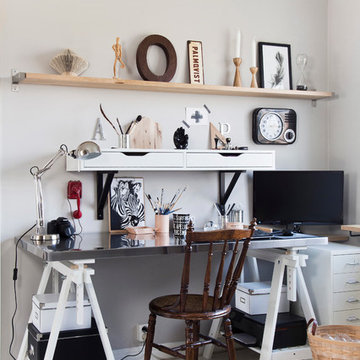
Karin Wildheim
ヨーテボリにある低価格の中くらいなインダストリアルスタイルのおしゃれなホームオフィス・書斎 (グレーの壁、塗装フローリング、暖炉なし、自立型机) の写真
ヨーテボリにある低価格の中くらいなインダストリアルスタイルのおしゃれなホームオフィス・書斎 (グレーの壁、塗装フローリング、暖炉なし、自立型机) の写真
ホームオフィス・書斎 (自立型机、塗装フローリング、黒い壁、グレーの壁) の写真
1
