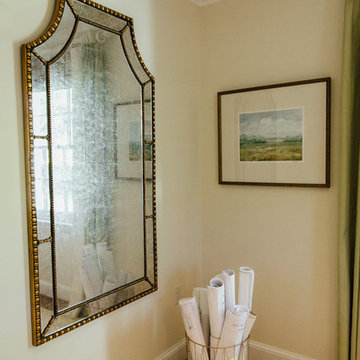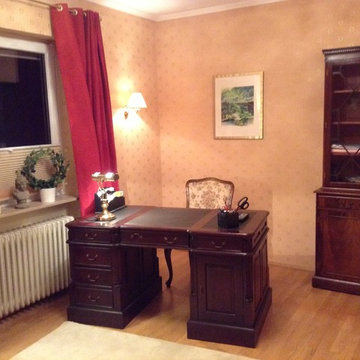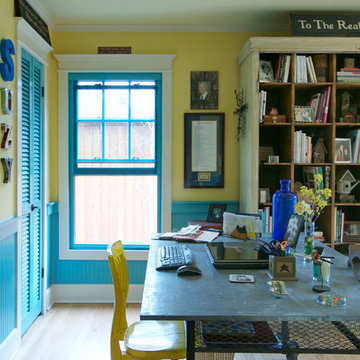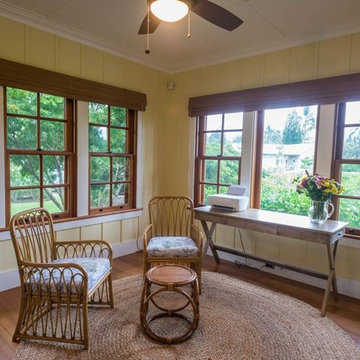ホームオフィス・書斎 (自立型机、淡色無垢フローリング、黄色い壁) の写真
絞り込み:
資材コスト
並び替え:今日の人気順
写真 1〜20 枚目(全 88 枚)
1/4
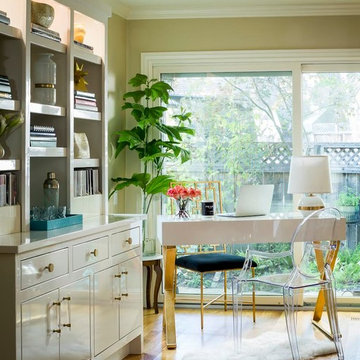
In order to provide maximum space in tight quarters, a custom white lacquered cabinet was designed for functionality in mind while providing a chic feel to compliment the white lacquer desk with gold accents for this mother returning to the work place.
Kimberley Harrison Interiors custom desk and cabinet. Photo by Scott Hargis.
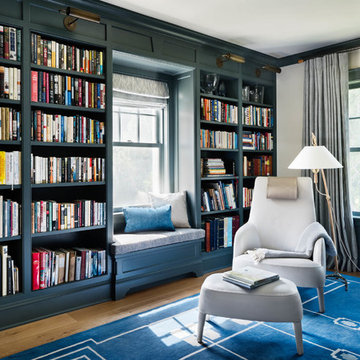
ニューヨークにあるラグジュアリーな広いビーチスタイルのおしゃれなホームオフィス・書斎 (ライブラリー、黄色い壁、淡色無垢フローリング、自立型机、青い床) の写真
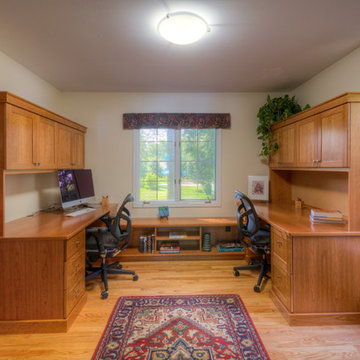
Steve Kuzma Photography
デトロイトにある高級な広いトランジショナルスタイルのおしゃれな書斎 (黄色い壁、淡色無垢フローリング、暖炉なし、自立型机) の写真
デトロイトにある高級な広いトランジショナルスタイルのおしゃれな書斎 (黄色い壁、淡色無垢フローリング、暖炉なし、自立型机) の写真
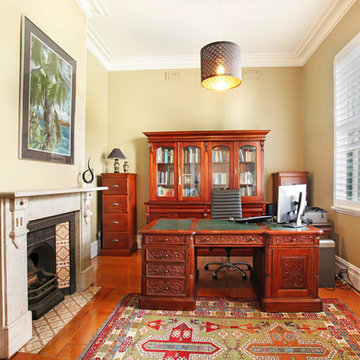
R & W Strathfield
シドニーにある小さなヴィクトリアン調のおしゃれな書斎 (黄色い壁、淡色無垢フローリング、標準型暖炉、石材の暖炉まわり、自立型机) の写真
シドニーにある小さなヴィクトリアン調のおしゃれな書斎 (黄色い壁、淡色無垢フローリング、標準型暖炉、石材の暖炉まわり、自立型机) の写真
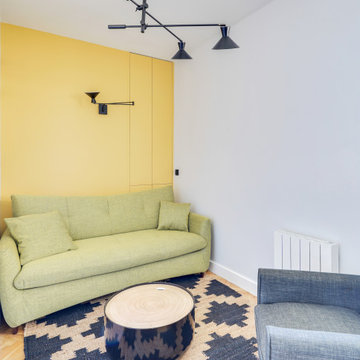
Le projet :
Un appartement familial de 135m2 des années 80 sans style ni charme, avec une petite cuisine isolée et désuète bénéficie d’une rénovation totale au style affirmé avec une grande cuisine semi ouverte sur le séjour, un véritable espace parental, deux chambres pour les enfants avec salle de bains et bureau indépendant.
Notre solution :
Nous déposons les cloisons en supprimant une chambre qui était attenante au séjour et ainsi bénéficier d’un grand volume pour la pièce à vivre avec une cuisine semi ouverte de couleur noire, séparée du séjour par des verrières.
Une crédence en miroir fumé renforce encore la notion d’espace et une banquette sur mesure permet d’ajouter un coin repas supplémentaire souhaité convivial et simple pour de jeunes enfants.
Le salon est entièrement décoré dans les tons bleus turquoise avec une bibliothèque monumentale de la même couleur, prolongée jusqu’à l’entrée grâce à un meuble sur mesure dissimulant entre autre le tableau électrique. Le grand canapé en velours bleu profond configure l’espace salon face à la bibliothèque alors qu’une grande table en verre est entourée de chaises en velours turquoise sur un tapis graphique du même camaïeu.
Nous avons condamné l’accès entre la nouvelle cuisine et l’espace nuit placé de l’autre côté d’un mur porteur. Nous avons ainsi un grand espace parental avec une chambre et une salle de bains lumineuses. Un carrelage mural blanc est posé en chevrons, et la salle de bains intégre une grande baignoire double ainsi qu’une douche à l’italienne. Celle-ci bénéficie de lumière en second jour grâce à une verrière placée sur la cloison côté chambre. Nous avons créé un dressing en U, fermé par une porte coulissante de type verrière.
Les deux chambres enfants communiquent directement sur une salle de bains aux couleurs douces et au carrelage graphique.
L’ancienne cuisine, placée près de l’entrée est aménagée en chambre d’amis-bureau avec un canapé convertible et des rangements astucieux.
Le style :
L’appartement joue les contrastes et ose la couleur dans les espaces à vivre avec un joli bleu turquoise associé à un noir graphique affirmé sur la cuisine, le carrelage au sol et les verrières. Les espaces nuit jouent d’avantage la sobriété dans des teintes neutres. L’ensemble allie style et simplicité d’usage, en accord avec le mode de vie de cette famille parisienne très active avec de jeunes enfants.
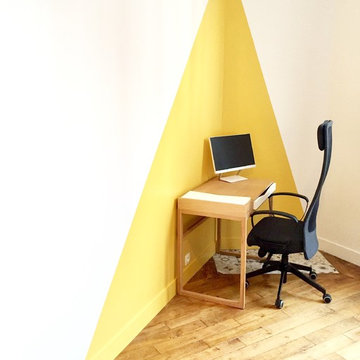
Dans cet espace, le placard et la cheminée ont été déposées pour gagner de la place. Des carreaux de ciments sont venus complétés le trou laissé par les plaques de l'ancienne cheminée. L'accent a été mis avec ce triangle jaune pour mettre en valeur ce petit coin.
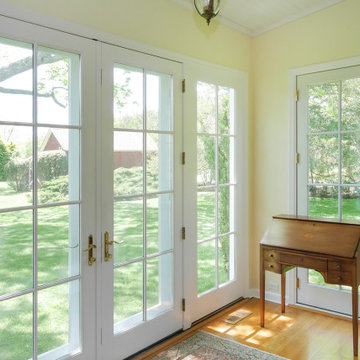
New matches old... a great older home where we installed new doors and windows.
Windows and Doors from Renewal by Andersen Long Island
ニューヨークにある中くらいなおしゃれな書斎 (黄色い壁、淡色無垢フローリング、自立型机) の写真
ニューヨークにある中くらいなおしゃれな書斎 (黄色い壁、淡色無垢フローリング、自立型机) の写真
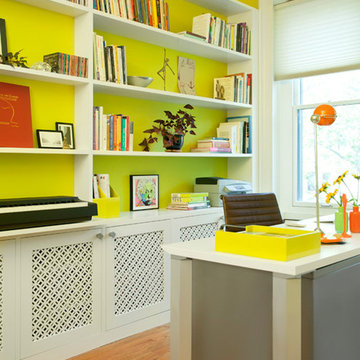
We designed a custom built in storage unit that spanned the entire wall including a more shallow area where a fireplace used to be. We were successfully able to enclose the pedals and stool for the keyboard as well as create a pull out tray for the keyboard to stash it away when not in use. Our client now has tons of storage with much room to grow for her expanding business. She has referred to the new color palette as "sunny and inspiring" which is certainly the perfect feeling in an office!
Photo: Emily Gilbert
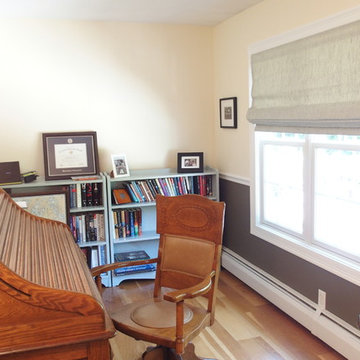
Adrienne Micci-Smith
My client wanted window treatments that would provide privacy and light control while maintaining the serenity of her family room. The shade fabric is a textured aqua and beige. The shades are cordless for ease of operation and safety at the window. They have ribs to maintain their shape and are interlined.
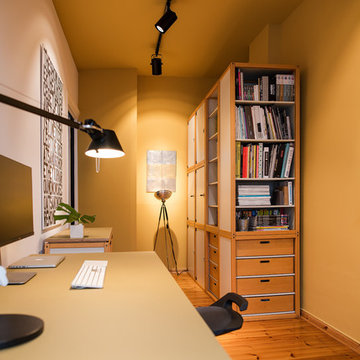
Ein ganzes Büro auf nur 12 Quadratmetern: Dieser einladende Arbeitsplatz ist funktional ausgestattet, genügt aber auch Ansprüchen an eine ergonomische Arbeitsgestaltung. Zum Home Office gehören ein elektrisch höhenverstellbarer Schreibtisch, ein Pendelhocker sowie eine gute Ausleuchtung. Zudem besteht nun ausreichend Stauraum für Aktenordner und Bücher. Am Fenster ist ein gemütlicher Platz zum Lesen entstanden, der auch als Schlafgelegenheit für Gäste genutzt werden kann.
INTERIOR DESIGN & STYLING: THE INNER HOUSE
FOTOS: © THE INNER HOUSE, Fotograf: Manuel Strunz, www.manuu.eu
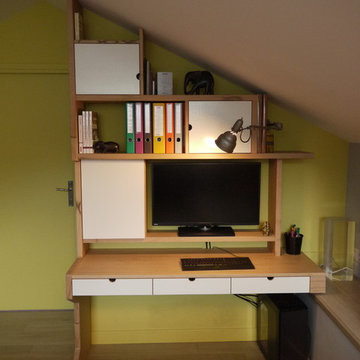
Bulle de Bois - Vue de face. Le caisson du bureau est posé sur partie droite et fixé sur la joue gauche
パリにあるモダンスタイルのおしゃれな書斎 (黄色い壁、淡色無垢フローリング、自立型机) の写真
パリにあるモダンスタイルのおしゃれな書斎 (黄色い壁、淡色無垢フローリング、自立型机) の写真
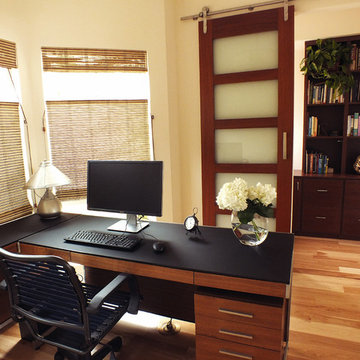
The home office complete with top-up bottom-down blinds, frosted glass panel barn door, hickory hardwood floor, two-toned desk, and supply room storage cabinetry.
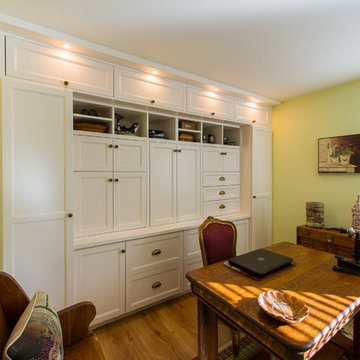
The homeowner wanted an office that truly "fit" into their existing home. Our team designed custom cabinetry with ample storage that was both functional and beautiful. Timeless white cabinet doors include drawers, interior shelving, niches, and built-in cabinet lighting to create an amazing backdrop to the office in their Florida home. www.GilbertDesignBuild.
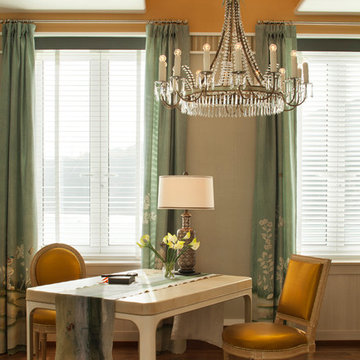
The correspondence area is complete with a BAMO designed custom lacquer and parchment desk inspired by John Dickinson, French chairs upholstered with a silk and lurex fabric, and a French, white oak, tall chest.
Photography: Lisa Romerein
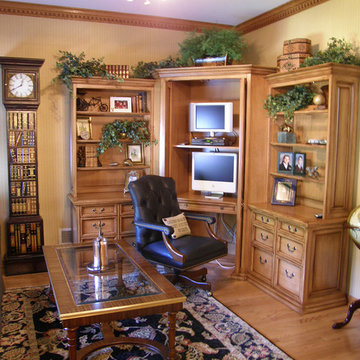
All the classic elements of a well appointed home.
No detail was overlooked in this amazing custom kitchen.
Beautiful travertine floors done in a herringbone pattern. Hand carved corbels and medallion carvings are placed to add a more ornate detail to the open shelf units and stove wall.
Mixing materials to keep the design exciting, we used marble and brick to dress the fire place wall and added a built in mahogany surround.
Custom furnishing and window treatments play a big part in the home.
Florals, paisleys , plaids and chenilles in warm browns, beiges and eggplant add elegance to every room.
ホームオフィス・書斎 (自立型机、淡色無垢フローリング、黄色い壁) の写真
1

