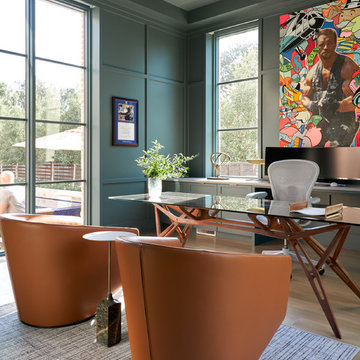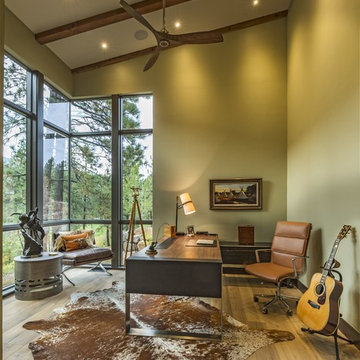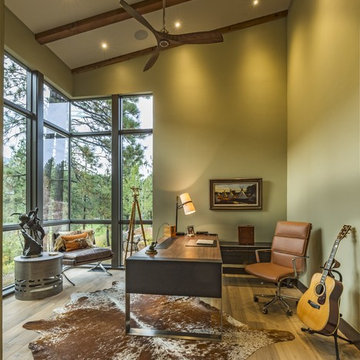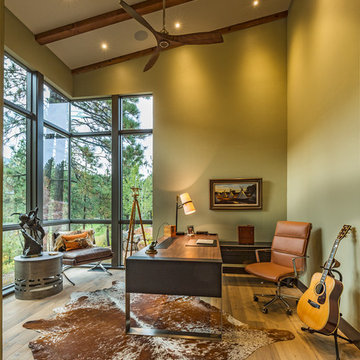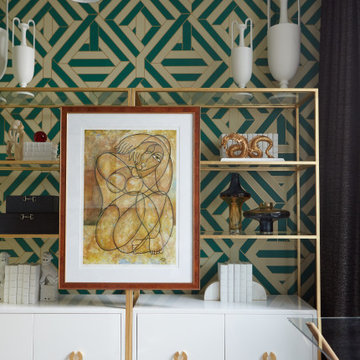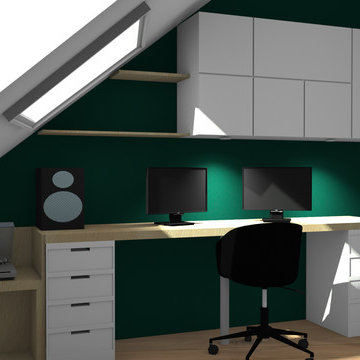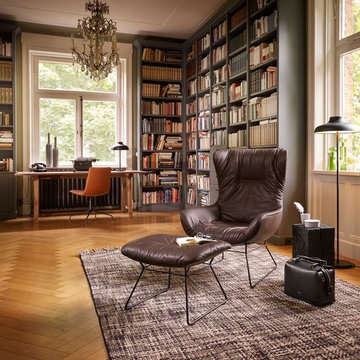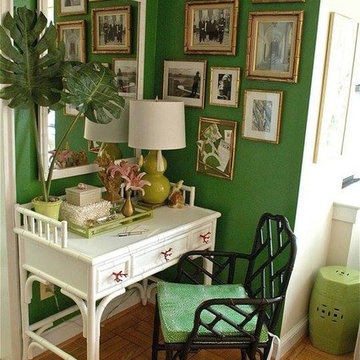ホームオフィス・書斎 (自立型机、淡色無垢フローリング、合板フローリング、緑の壁) の写真
絞り込み:
資材コスト
並び替え:今日の人気順
写真 1〜20 枚目(全 340 枚)
1/5
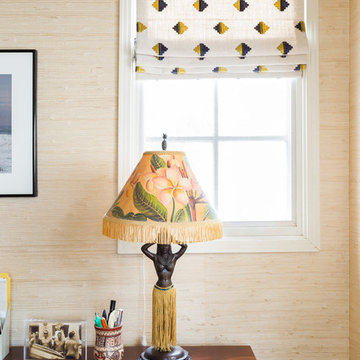
Beach bungalow in Manhattan Beach designed by Hive LA Home. Well-traveled clients wanted a cheerful guest room that could double as a quiet workspace. Custom textile window coverings and collected bedding gives a colorful twist. In the living room a mid century bookcase and eclectic fabrics add layers to more traditional furniture pieces. A small home office gets a masculine and surfy vibe with grasscloth wallpaper and funky custom embroidered roman shades.
Photos by Amy Bartlam

A book loving family of four, Dan, Julia and their two daughters were looking to add on to and rearrange their three bedroom, one bathroom home to suit their unique needs for places to study, rest, play, and hide and go seek. A generous lot allowed for a addition to the north of the house connecting to the middle bedroom/den, and the design process, while initially motivated by the need for a more spacious and private master bedroom and bathroom, evolved to focus around Dan & Julia distinct desires for home offices.
Dan, a Minnesotan Medievalist, craved a cozy, wood paneled room with a nook for his reading chair and ample space for books, and, Julia, an American Studies professor with a focus on history of progressive children's literature, imagined a bright and airy space with plenty of shelf and desk space where she could peacefully focus on her latest project. What resulted was an addition with two offices, one upstairs, one downstairs, that were animated very differently by the presence of the connecting stair--Dan's reading nook nestled under the stair and Julia's office defined by a custom bookshelf stair rail that gave her plenty of storage down low and a sense of spaciousness above. A generous corridor with large windows on both sides serves as the transitional space between the addition and the original house as well as impromptu yoga room. The master suite extends from the end of the corridor towards the street creating a sense of separation from the original house which was remodeled to create a variety of family rooms and utility spaces including a small "office" for the girls, an entry hall with storage for shoes and jackets, a mud room, a new linen closet, an improved great room that reused an original window that had to be removed to connect to the addition. A palette of local and reclaimed wood provide prominent accents throughout the house including pecan flooring in the addition, barn doors faced with reclaimed pine flooring, reused solid wood doors from the original house, and shiplap paneling that was reclaimed during remodel.
Photography by: Michael Hsu
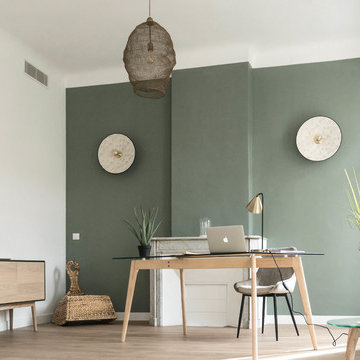
マルセイユにある高級な中くらいな北欧スタイルのおしゃれな書斎 (緑の壁、淡色無垢フローリング、自立型机、標準型暖炉、石材の暖炉まわり、ベージュの床) の写真
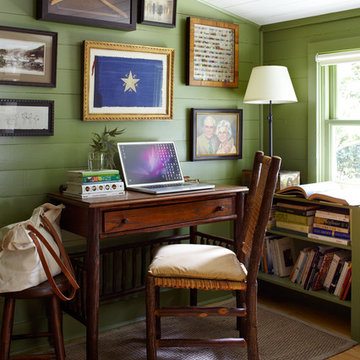
Antique furniture from Old Hickory, family memories on the wall. photo by Alec Hemer.
オースティンにあるカントリー風のおしゃれなホームオフィス・書斎 (緑の壁、淡色無垢フローリング、自立型机) の写真
オースティンにあるカントリー風のおしゃれなホームオフィス・書斎 (緑の壁、淡色無垢フローリング、自立型机) の写真
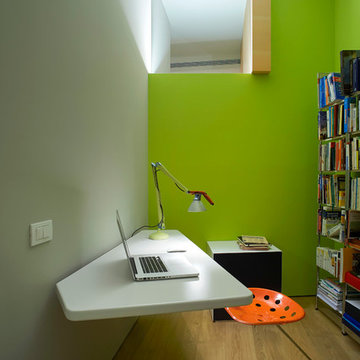
Foto: Leo Torri
ミラノにある小さなコンテンポラリースタイルのおしゃれなホームオフィス・書斎 (緑の壁、淡色無垢フローリング、自立型机) の写真
ミラノにある小さなコンテンポラリースタイルのおしゃれなホームオフィス・書斎 (緑の壁、淡色無垢フローリング、自立型机) の写真
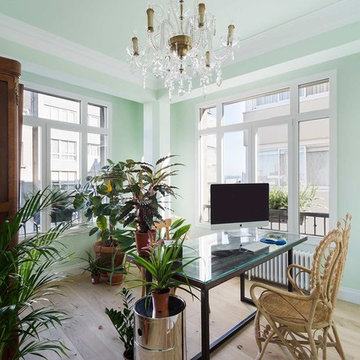
Wifre Meléndrez
他の地域にある中くらいなトランジショナルスタイルのおしゃれな書斎 (緑の壁、自立型机、ベージュの床、淡色無垢フローリング、暖炉なし) の写真
他の地域にある中くらいなトランジショナルスタイルのおしゃれな書斎 (緑の壁、自立型机、ベージュの床、淡色無垢フローリング、暖炉なし) の写真
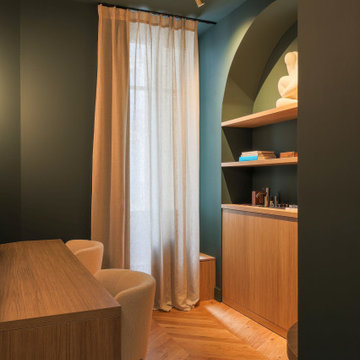
Cet ancien cabinet d’avocat dans le quartier du carré d’or, laissé à l’abandon, avait besoin d’attention. Notre intervention a consisté en une réorganisation complète afin de créer un appartement familial avec un décor épuré et contemplatif qui fasse appel à tous nos sens. Nous avons souhaité mettre en valeur les éléments de l’architecture classique de l’immeuble, en y ajoutant une atmosphère minimaliste et apaisante. En très mauvais état, une rénovation lourde et structurelle a été nécessaire, comprenant la totalité du plancher, des reprises en sous-œuvre, la création de points d’eau et d’évacuations.
Les espaces de vie, relèvent d’un savant jeu d’organisation permettant d’obtenir des perspectives multiples. Le grand hall d’entrée a été réduit, au profit d’un toilette singulier, hors du temps, tapissé de fleurs et d’un nez de cloison faisant office de frontière avec la grande pièce de vie. Le grand placard d’entrée comprenant la buanderie a été réalisé en bois de noyer par nos artisans menuisiers. Celle-ci a été délimitée au sol par du terrazzo blanc Carrara et de fines baguettes en laiton.
La grande pièce de vie est désormais le cœur de l’appartement. Pour y arriver, nous avons dû réunir quatre pièces et un couloir pour créer un triple séjour, comprenant cuisine, salle à manger et salon. La cuisine a été organisée autour d’un grand îlot mêlant du quartzite Taj Mahal et du bois de noyer. Dans la majestueuse salle à manger, la cheminée en marbre a été effacée au profit d’un mur en arrondi et d’une fenêtre qui illumine l’espace. Côté salon a été créé une alcôve derrière le canapé pour y intégrer une bibliothèque. L’ensemble est posé sur un parquet en chêne pointe de Hongris 38° spécialement fabriqué pour cet appartement. Nos artisans staffeurs ont réalisés avec détails l’ensemble des corniches et cimaises de l’appartement, remettant en valeur l’aspect bourgeois.
Un peu à l’écart, la chambre des enfants intègre un lit superposé dans l’alcôve tapissée d’une nature joueuse où les écureuils se donnent à cœur joie dans une partie de cache-cache sauvage. Pour pénétrer dans la suite parentale, il faut tout d’abord longer la douche qui se veut audacieuse avec un carrelage zellige vert bouteille et un receveur noir. De plus, le dressing en chêne cloisonne la chambre de la douche. De son côté, le bureau a pris la place de l’ancien archivage, et le vert Thé de Chine recouvrant murs et plafond, contraste avec la tapisserie feuillage pour se plonger dans cette parenthèse de douceur.
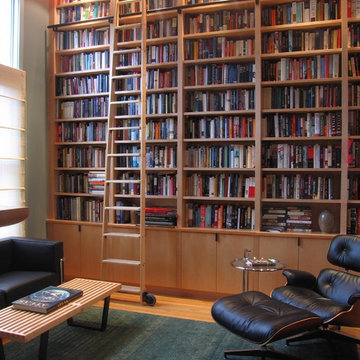
The owner is a single man with an enormous collection of books, so the walls were lined with floor to ceiling bookcases. A rolling ladder makes it possible to reach the upper shelves.
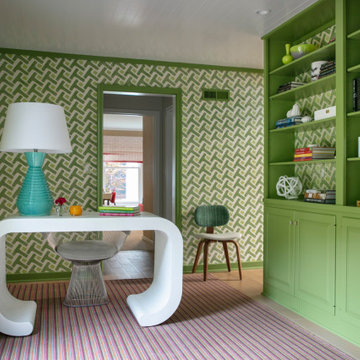
Rick Lozier Photography
他の地域にある中くらいなトランジショナルスタイルのおしゃれな書斎 (緑の壁、淡色無垢フローリング、暖炉なし、自立型机、茶色い床) の写真
他の地域にある中くらいなトランジショナルスタイルのおしゃれな書斎 (緑の壁、淡色無垢フローリング、暖炉なし、自立型机、茶色い床) の写真
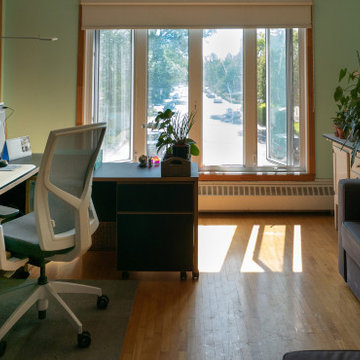
Home office with a view, sofa for thinking, workstation for all those emails and drawings! With the addition of a sit-stand desk converter, we increase our movement during the day and sense of wellbeing!
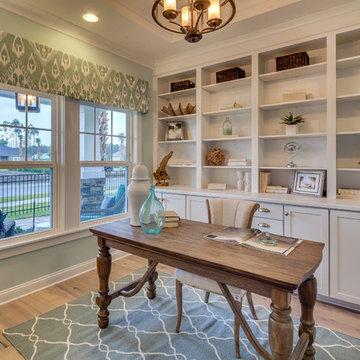
Dream Finders Homes, Boca II, Study-living room
ジャクソンビルにあるビーチスタイルのおしゃれな書斎 (緑の壁、淡色無垢フローリング、自立型机) の写真
ジャクソンビルにあるビーチスタイルのおしゃれな書斎 (緑の壁、淡色無垢フローリング、自立型机) の写真
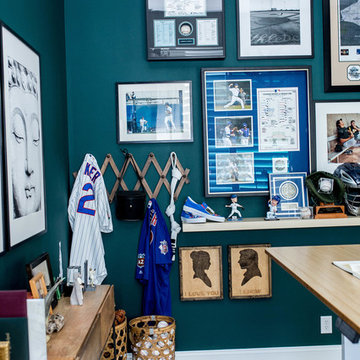
This office hosts a baseball memorabilia but in an eclectic and thought out way.
フェニックスにあるお手頃価格の中くらいなエクレクティックスタイルのおしゃれな書斎 (緑の壁、淡色無垢フローリング、自立型机) の写真
フェニックスにあるお手頃価格の中くらいなエクレクティックスタイルのおしゃれな書斎 (緑の壁、淡色無垢フローリング、自立型机) の写真
ホームオフィス・書斎 (自立型机、淡色無垢フローリング、合板フローリング、緑の壁) の写真
1
