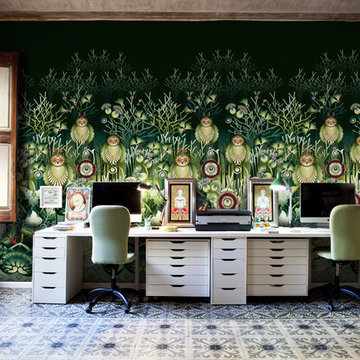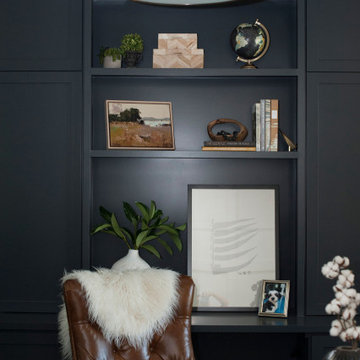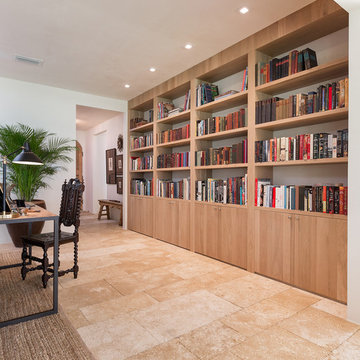ホームオフィス・書斎 (自立型机、セラミックタイルの床、畳、緑の壁、白い壁) の写真
絞り込み:
資材コスト
並び替え:今日の人気順
写真 1〜20 枚目(全 398 枚)

The Atherton House is a family compound for a professional couple in the tech industry, and their two teenage children. After living in Singapore, then Hong Kong, and building homes there, they looked forward to continuing their search for a new place to start a life and set down roots.
The site is located on Atherton Avenue on a flat, 1 acre lot. The neighboring lots are of a similar size, and are filled with mature planting and gardens. The brief on this site was to create a house that would comfortably accommodate the busy lives of each of the family members, as well as provide opportunities for wonder and awe. Views on the site are internal. Our goal was to create an indoor- outdoor home that embraced the benign California climate.
The building was conceived as a classic “H” plan with two wings attached by a double height entertaining space. The “H” shape allows for alcoves of the yard to be embraced by the mass of the building, creating different types of exterior space. The two wings of the home provide some sense of enclosure and privacy along the side property lines. The south wing contains three bedroom suites at the second level, as well as laundry. At the first level there is a guest suite facing east, powder room and a Library facing west.
The north wing is entirely given over to the Primary suite at the top level, including the main bedroom, dressing and bathroom. The bedroom opens out to a roof terrace to the west, overlooking a pool and courtyard below. At the ground floor, the north wing contains the family room, kitchen and dining room. The family room and dining room each have pocketing sliding glass doors that dissolve the boundary between inside and outside.
Connecting the wings is a double high living space meant to be comfortable, delightful and awe-inspiring. A custom fabricated two story circular stair of steel and glass connects the upper level to the main level, and down to the basement “lounge” below. An acrylic and steel bridge begins near one end of the stair landing and flies 40 feet to the children’s bedroom wing. People going about their day moving through the stair and bridge become both observed and observer.
The front (EAST) wall is the all important receiving place for guests and family alike. There the interplay between yin and yang, weathering steel and the mature olive tree, empower the entrance. Most other materials are white and pure.
The mechanical systems are efficiently combined hydronic heating and cooling, with no forced air required.

En esta casa pareada hemos reformado siguiendo criterios de eficiencia energética y sostenibilidad.
Aplicando soluciones para aislar el suelo, las paredes y el techo, además de puertas y ventanas. Así conseguimos que no se pierde frío o calor y se mantiene una temperatura agradable sin necesidad de aires acondicionados.
También hemos reciclado bigas, ladrillos y piedra original del edificio como elementos decorativos. La casa de Cobi es un ejemplo de bioarquitectura, eficiencia energética y de cómo podemos contribuir a revertir los efectos del cambio climático.
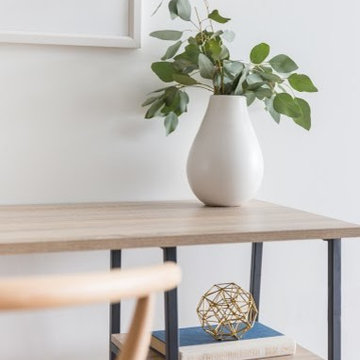
Sonder
サンフランシスコにある低価格の小さなエクレクティックスタイルのおしゃれなアトリエ・スタジオ (白い壁、セラミックタイルの床、自立型机、ベージュの床) の写真
サンフランシスコにある低価格の小さなエクレクティックスタイルのおしゃれなアトリエ・スタジオ (白い壁、セラミックタイルの床、自立型机、ベージュの床) の写真
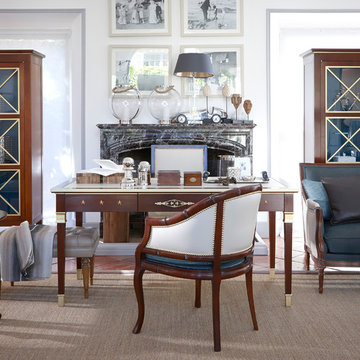
Desk Writing Table
( L 63 x H 30 ½ x D 29 ¾ in )
Display Cabinet
( L 47 ¼ x H 73 ¼ x D 18 ¼ in )
Louis XVI Upholstered Chair
( L 23 ¼ x H 39 x D 21 ½ in )
Mazarin Sofa
( L 23 ¼ x H 39 x D 21 ½ in )
Upholstered Colonial Chair
( L 23 ¼ x H 39 x D 21 ½ in )
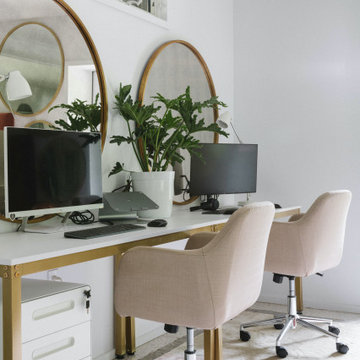
ニューヨークにあるお手頃価格の小さなミッドセンチュリースタイルのおしゃれなホームオフィス・書斎 (白い壁、セラミックタイルの床、標準型暖炉、石材の暖炉まわり、自立型机、白い床) の写真
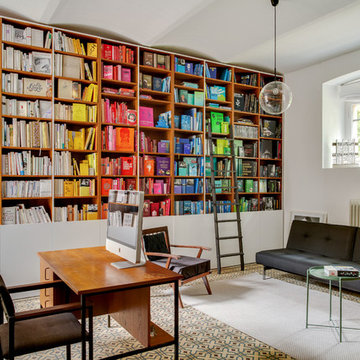
デュッセルドルフにあるお手頃価格の中くらいなコンテンポラリースタイルのおしゃれなホームオフィス・書斎 (ライブラリー、セラミックタイルの床、白い壁、自立型机、マルチカラーの床) の写真
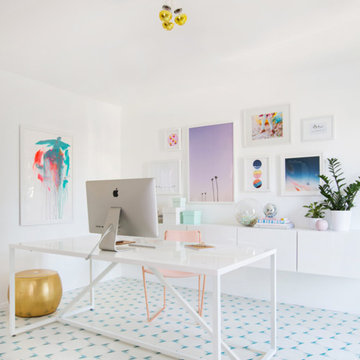
Our Client Joy Cho and Interior Designer Sarah sitting in the completed Executive Office for Joy tiles and remodeling completed by our GoodFellas Construction Team!
Sources: Blu Dot desk, Ikea floating shelves, chair from HD Buttercup, Curtains by Skyline, Cedar and Moss light, clear balls by Decorative Novelty, disco balls from Amazon, Team Woodnote Salvation print with Simply Framed frame, Team Woodnote Orange print with Simply Framed frame, Max Wanger tall palms print with Simply Framed frame, Max Wanger Joshua tree print with Simply Framed frame, Bonnie Tsang sky print, Geronimo x Jennifer Young photo, Lindsey Burwell drawing.
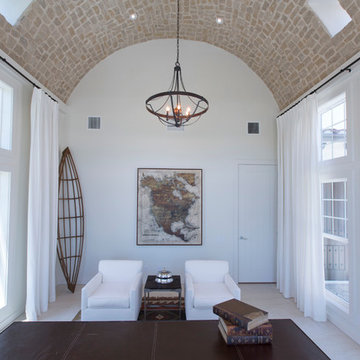
Bring in the old world aesthetic with a brick accented ceiling accompained by contemporary skylights. Seen in Fiddler's Creek, a Naples community.
マイアミにある中くらいなトランジショナルスタイルのおしゃれな書斎 (白い壁、セラミックタイルの床、自立型机) の写真
マイアミにある中くらいなトランジショナルスタイルのおしゃれな書斎 (白い壁、セラミックタイルの床、自立型机) の写真
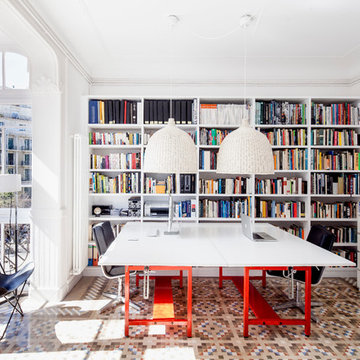
Adrià Goula
バルセロナにあるお手頃価格の中くらいなコンテンポラリースタイルのおしゃれな書斎 (白い壁、自立型机、セラミックタイルの床、暖炉なし) の写真
バルセロナにあるお手頃価格の中くらいなコンテンポラリースタイルのおしゃれな書斎 (白い壁、自立型机、セラミックタイルの床、暖炉なし) の写真
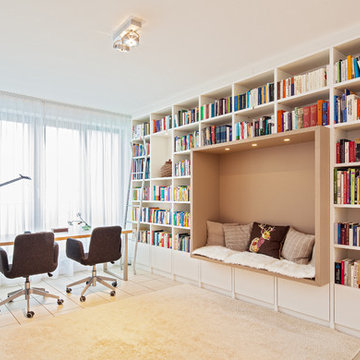
フランクフルトにある広いコンテンポラリースタイルのおしゃれな書斎 (白い壁、自立型机、暖炉なし、セラミックタイルの床) の写真
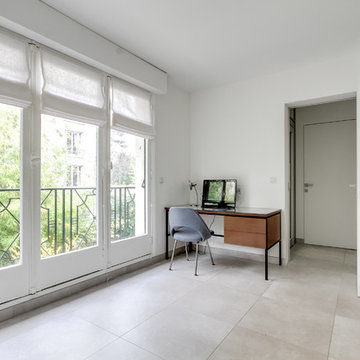
projet TNT Architecture - photo meero
パリにある高級な中くらいなトランジショナルスタイルのおしゃれなホームオフィス・書斎 (白い壁、セラミックタイルの床、自立型机、グレーの床) の写真
パリにある高級な中くらいなトランジショナルスタイルのおしゃれなホームオフィス・書斎 (白い壁、セラミックタイルの床、自立型机、グレーの床) の写真
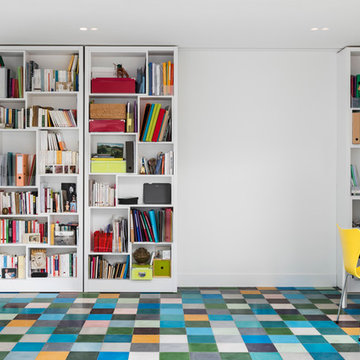
Nathalie Priem
ロンドンにあるお手頃価格の中くらいなコンテンポラリースタイルのおしゃれな書斎 (白い壁、セラミックタイルの床、暖炉なし、自立型机、マルチカラーの床) の写真
ロンドンにあるお手頃価格の中くらいなコンテンポラリースタイルのおしゃれな書斎 (白い壁、セラミックタイルの床、暖炉なし、自立型机、マルチカラーの床) の写真
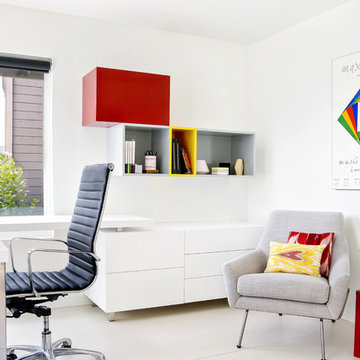
A small homage to artist Piet Mondrian in these bold rectangular primary colored cabinets. Complementing the color scheme is a bright graphic illustration gracing the pure white walls. Bright, clean, and simple is the aesthetic.
Designed by: Rachel Chulew of designHAUS24 http://designhaus24.com/
Photo: Kayli Gennaro of K. Gennaro Photography http://www.kgennarophotography.com
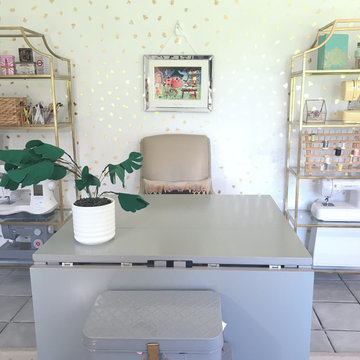
Reorganized this craft room to fit many sewing machines, fabric, thread and other essentials.
オーランドにある高級な中くらいなエクレクティックスタイルのおしゃれなクラフトルーム (白い壁、セラミックタイルの床、暖炉なし、自立型机、グレーの床) の写真
オーランドにある高級な中くらいなエクレクティックスタイルのおしゃれなクラフトルーム (白い壁、セラミックタイルの床、暖炉なし、自立型机、グレーの床) の写真
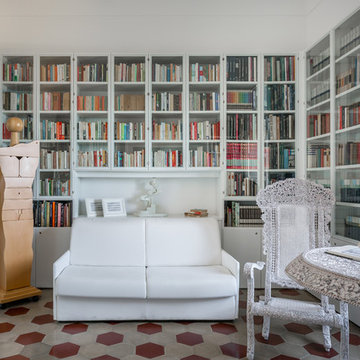
antonioprincipato.photo
カターニア/パルレモにある小さな地中海スタイルのおしゃれなホームオフィス・書斎 (ライブラリー、白い壁、セラミックタイルの床、暖炉なし、自立型机、マルチカラーの床) の写真
カターニア/パルレモにある小さな地中海スタイルのおしゃれなホームオフィス・書斎 (ライブラリー、白い壁、セラミックタイルの床、暖炉なし、自立型机、マルチカラーの床) の写真
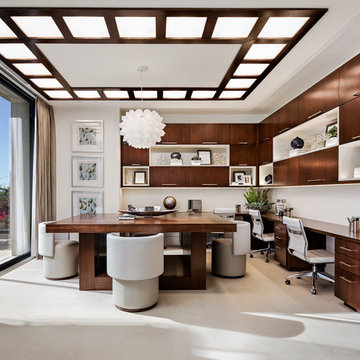
オレンジカウンティにある広いコンテンポラリースタイルのおしゃれなアトリエ・スタジオ (白い壁、自立型机、セラミックタイルの床、暖炉なし、ベージュの床) の写真

ボイシにある中くらいなコンテンポラリースタイルのおしゃれなホームオフィス・書斎 (セラミックタイルの床、自立型机、グレーの床、ライブラリー、白い壁、両方向型暖炉、金属の暖炉まわり) の写真
ホームオフィス・書斎 (自立型机、セラミックタイルの床、畳、緑の壁、白い壁) の写真
1
