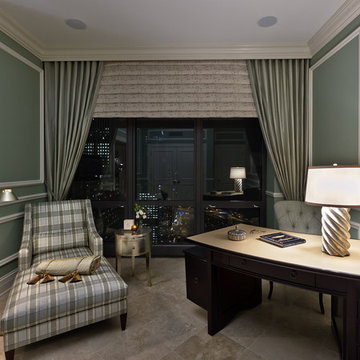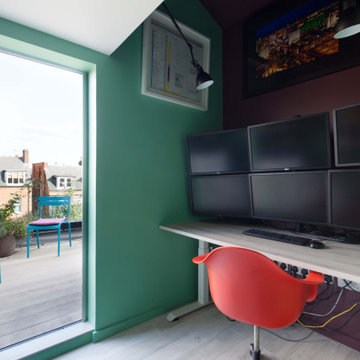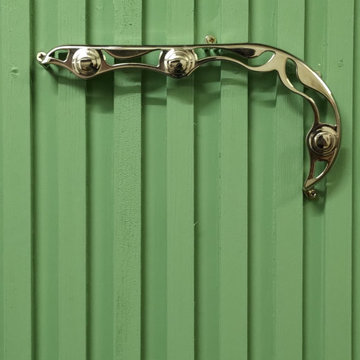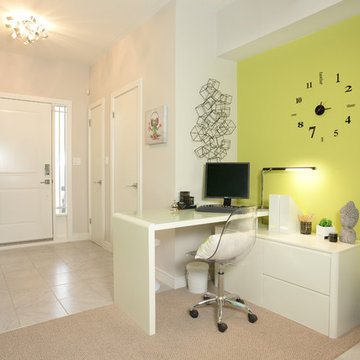小さなホームオフィス・書斎 (自立型机、セラミックタイルの床、コンクリートの床、畳、緑の壁) の写真
絞り込み:
資材コスト
並び替え:今日の人気順
写真 1〜20 枚目(全 23 枚)

Art Studio features colorful walls and unique art + furnishings - Architect: HAUS | Architecture For Modern Lifestyles - Builder: WERK | Building Modern - Photo: HAUS
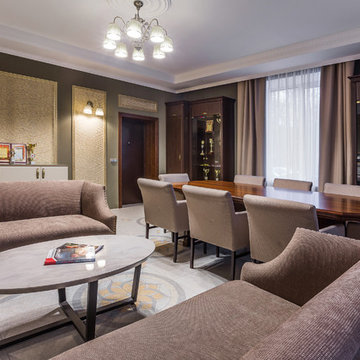
Дизайнер Бердникова Елена, фотограф Барабонов Роман
サンクトペテルブルクにあるお手頃価格の小さなエクレクティックスタイルのおしゃれな書斎 (緑の壁、セラミックタイルの床、標準型暖炉、コンクリートの暖炉まわり、自立型机、グレーの床) の写真
サンクトペテルブルクにあるお手頃価格の小さなエクレクティックスタイルのおしゃれな書斎 (緑の壁、セラミックタイルの床、標準型暖炉、コンクリートの暖炉まわり、自立型机、グレーの床) の写真
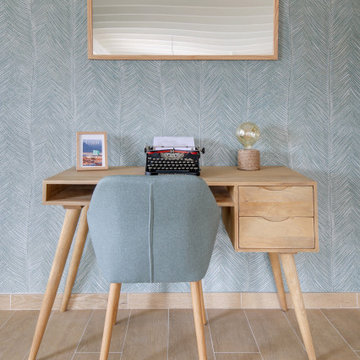
ボルドーにある低価格の小さな北欧スタイルのおしゃれな書斎 (緑の壁、セラミックタイルの床、薪ストーブ、自立型机、茶色い床、塗装板張りの天井) の写真
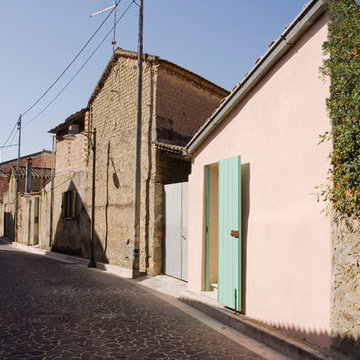
martino picchedda
カリアリにある低価格の小さなコンテンポラリースタイルのおしゃれな書斎 (緑の壁、セラミックタイルの床、自立型机) の写真
カリアリにある低価格の小さなコンテンポラリースタイルのおしゃれな書斎 (緑の壁、セラミックタイルの床、自立型机) の写真
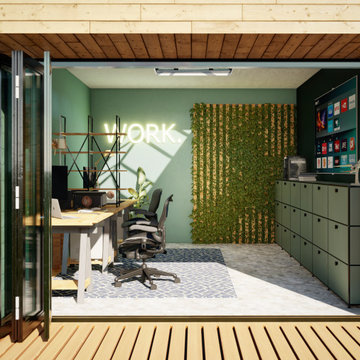
This project was tailored around the new working demands left by the Covid 19 pandemic. Our client wanted a designated space to comfortably work from home. We were originally appointed to convert an existing bedroom into a home office. However, after visiting the site and seeing the client, we helped create a solution that would allow the house to remain a home, whilst providing a separate space to allow their business to run undisrupted from their large garden space.
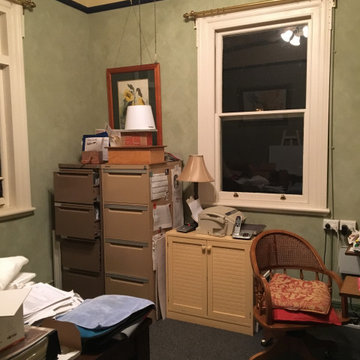
Repainted the skirting boards in a white
Replaced all furniture and rearranged the room
Laid carpet
Installed new curtains
他の地域にある低価格の小さなトラディショナルスタイルのおしゃれなホームオフィス・書斎 (緑の壁、セラミックタイルの床、自立型机、青い床) の写真
他の地域にある低価格の小さなトラディショナルスタイルのおしゃれなホームオフィス・書斎 (緑の壁、セラミックタイルの床、自立型机、青い床) の写真
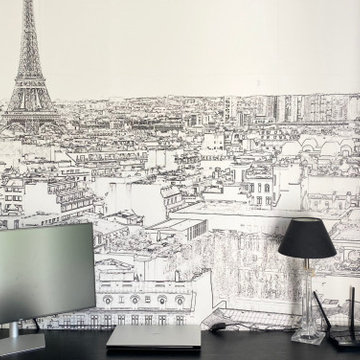
Cette pièce n'était pas vraiment utilisée jusqu'à présent. Mais avec le confinement, elle a pris tout son sens. Elle est devenue un bureau pour télétravailler confortablement ainsi qu'une chambre d'amis, en prévision des jours où l'on pourra à nouveau s'accueillir et s'inviter en toute tranquillité. Pour cette pièce, la propriétaire, voulait une ambiance très naturelle, un peu bohème et surtout un endroit ressourçant. WherDeco lui a proposé de puiser dans l'énergie vitale de la forêt à travers cet arbre de vie, la pièce maitresse, fabriquée par un ferronnier local. La tête de lit en cannage de rotin a été spécialement conçue et fabriquée sur mesure par WherDeco, pour l'occasion. https://wherdeco.com/blogs/realisations/energie-vitale
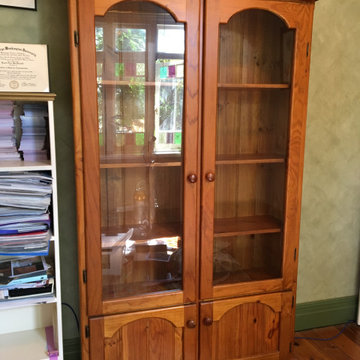
Repainted the skirting boards in a white
Replaced all furniture and rearranged the room
Laid carpet
Installed new curtains
他の地域にある低価格の小さなトラディショナルスタイルのおしゃれなホームオフィス・書斎 (緑の壁、セラミックタイルの床、自立型机、青い床) の写真
他の地域にある低価格の小さなトラディショナルスタイルのおしゃれなホームオフィス・書斎 (緑の壁、セラミックタイルの床、自立型机、青い床) の写真
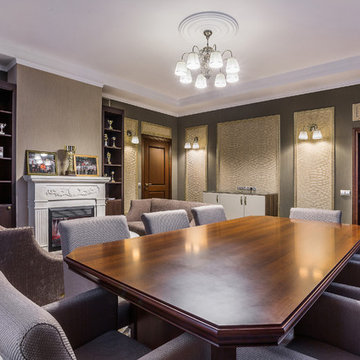
Дизайнер Бердникова Елена, фотограф Барабонов Роман
サンクトペテルブルクにあるお手頃価格の小さなエクレクティックスタイルのおしゃれな書斎 (緑の壁、セラミックタイルの床、標準型暖炉、コンクリートの暖炉まわり、自立型机、グレーの床) の写真
サンクトペテルブルクにあるお手頃価格の小さなエクレクティックスタイルのおしゃれな書斎 (緑の壁、セラミックタイルの床、標準型暖炉、コンクリートの暖炉まわり、自立型机、グレーの床) の写真
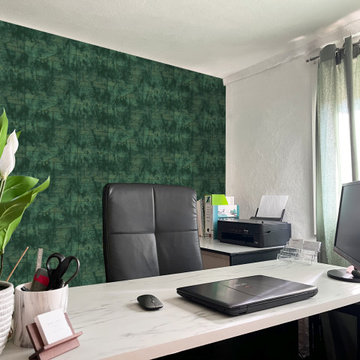
Mareva a positionné le bureau au centre de la pièce. Un parti pris qui permet de profiter pleinement de la vue et de la luminosité prodiguées par la seule fenêtre existante. Cette configuration permet également de garder l’œil sur l’entrée de la pièce. Enfin, elle dégage suffisamment d’espace pour autoriser deux personnes à s’asseoir de l’autre côté du bureau.
Côte rangement, notre architecte d’intérieur a réutilisé certains meubles existants, qu’elle a relookés aux couleurs de la pièce. L’un, situé à gauche de l’assise (un siège ergonomique réglable dans tous les sens), reçoit le matériel bureautique et offre du rangement à portée de main.
Mareva a imaginé un bureau type atelier. Un joli plateau coloris marbre repose sur des tréteaux noirs pour composer un mobilier original et naturel à la fois.
La cliente souhaitait que la pièce retrouve de l’éclat et du caractère. Dans cette optique, Mareva a peint en blanc les murs chargés de jaune. Les menuiseries ont ensuite été repeintes dans un gris anthracite pour le côté contemporain. Sur cette base neutre, le papier peint vert aux fibres naturelles habille le mur derrière le bureau. Quant aux accessoires, ils sont autant de touches colorées égayant l’endroit.
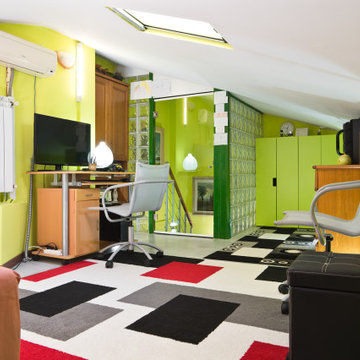
Committente: Arch. Alfredo Merolli RE/MAX Professional Firenze. Ripresa fotografica: impiego obiettivo 24mm su pieno formato; macchina su treppiedi con allineamento ortogonale dell'inquadratura; impiego luce naturale esistente con l'ausilio di luci flash e luci continue 5500°K. Post-produzione: aggiustamenti base immagine; fusione manuale di livelli con differente esposizione per produrre un'immagine ad alto intervallo dinamico ma realistica; rimozione elementi di disturbo. Obiettivo commerciale: realizzazione fotografie di complemento ad annunci su siti web agenzia immobiliare; pubblicità su social network; pubblicità a stampa (principalmente volantini e pieghevoli).
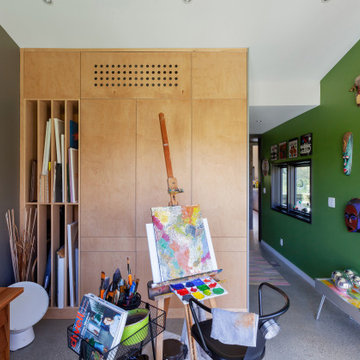
Art Studio features colorful walls and unique art + furnishings - Architect: HAUS | Architecture For Modern Lifestyles - Builder: WERK | Building Modern - Photo: HAUS
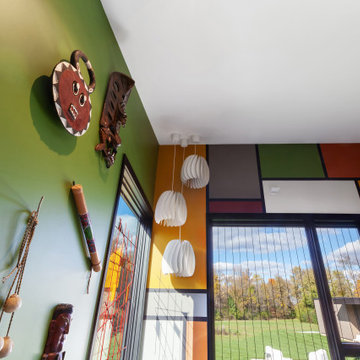
Art Studio features colorful walls and unique art + furnishings - Architect: HAUS | Architecture For Modern Lifestyles - Builder: WERK | Building Modern - Photo: HAUS
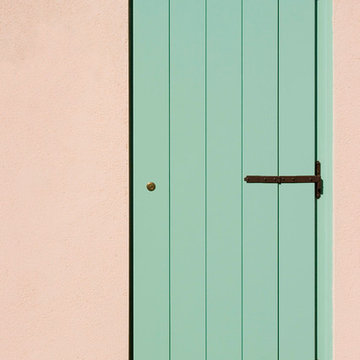
martino picchedda
カリアリにある低価格の小さなコンテンポラリースタイルのおしゃれな書斎 (緑の壁、セラミックタイルの床、自立型机) の写真
カリアリにある低価格の小さなコンテンポラリースタイルのおしゃれな書斎 (緑の壁、セラミックタイルの床、自立型机) の写真
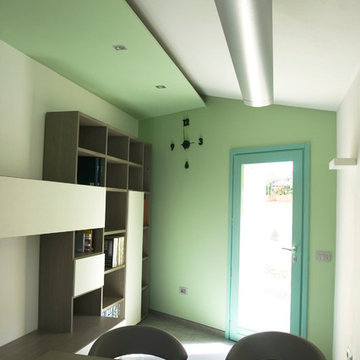
martino picchedda
カリアリにある低価格の小さなコンテンポラリースタイルのおしゃれな書斎 (緑の壁、セラミックタイルの床、自立型机) の写真
カリアリにある低価格の小さなコンテンポラリースタイルのおしゃれな書斎 (緑の壁、セラミックタイルの床、自立型机) の写真
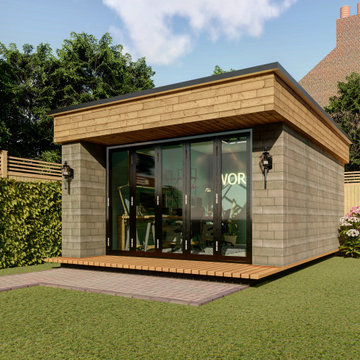
This project was tailored around the new working demands left by the Covid 19 pandemic. Our client wanted a designated space to comfortably work from home. We were originally appointed to convert an existing bedroom into a home office. However, after visiting the site and seeing the client, we helped create a solution that would allow the house to remain a home, whilst providing a separate space to allow their business to run undisrupted from their large garden space.
小さなホームオフィス・書斎 (自立型机、セラミックタイルの床、コンクリートの床、畳、緑の壁) の写真
1
