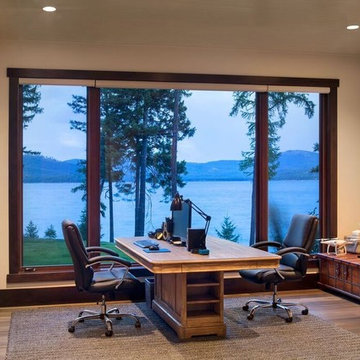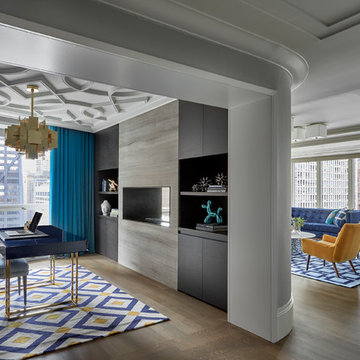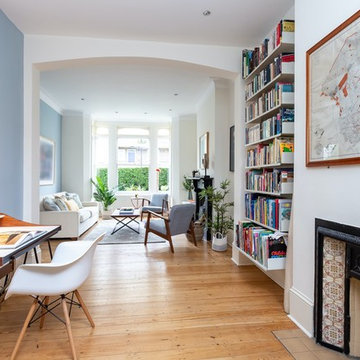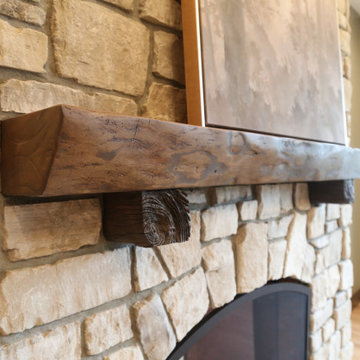ホームオフィス・書斎 (自立型机、両方向型暖炉、黒い床、茶色い床、ピンクの床) の写真
絞り込み:
資材コスト
並び替え:今日の人気順
写真 1〜20 枚目(全 48 枚)
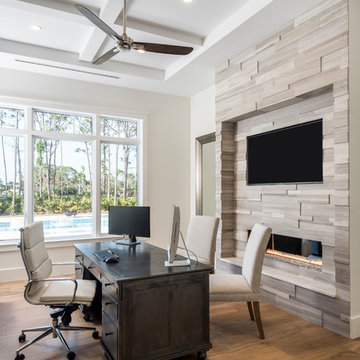
This custom bespoke two-story home offers five bedrooms, five baths, and expansive living areas. Designed around the outdoor lifestyle of the homeowners, the amenities include a 25 yard lap pool with spa, chaise shelf, and a spacious lawn area.
An open kitchen-dining area offers the perfect space for entertaining guests and is extended to the outside with the outdoor living and dining area located just off the kitchen. Large windows throughout, this gorgeous custom home is light and bright with unobstructed views of the outdoors.
Photos by Amber Frederiksen Photography
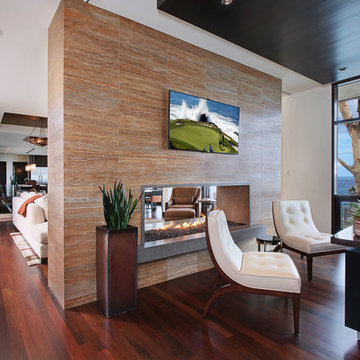
オレンジカウンティにある高級な広いコンテンポラリースタイルのおしゃれな書斎 (ベージュの壁、濃色無垢フローリング、両方向型暖炉、タイルの暖炉まわり、自立型机、茶色い床) の写真
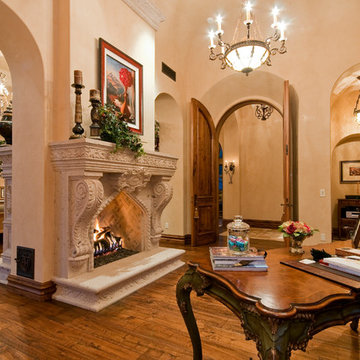
Home office with a double sided fireplace and chandelier lighting.
フェニックスにあるラグジュアリーな巨大な地中海スタイルのおしゃれな書斎 (ベージュの壁、濃色無垢フローリング、両方向型暖炉、石材の暖炉まわり、自立型机、茶色い床) の写真
フェニックスにあるラグジュアリーな巨大な地中海スタイルのおしゃれな書斎 (ベージュの壁、濃色無垢フローリング、両方向型暖炉、石材の暖炉まわり、自立型机、茶色い床) の写真
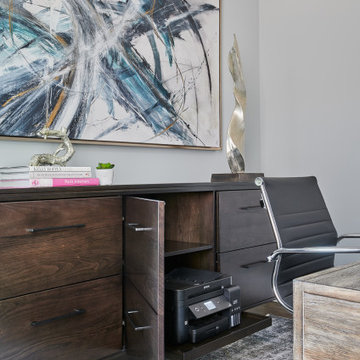
トロントにある高級な中くらいなトランジショナルスタイルのおしゃれな書斎 (グレーの壁、無垢フローリング、両方向型暖炉、石材の暖炉まわり、自立型机、茶色い床) の写真
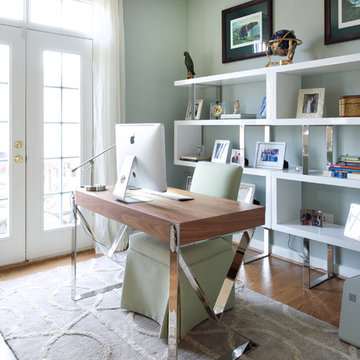
Tinius Photography
ワシントンD.C.にある高級な中くらいなコンテンポラリースタイルのおしゃれな書斎 (無垢フローリング、自立型机、両方向型暖炉、茶色い床、グレーの壁) の写真
ワシントンD.C.にある高級な中くらいなコンテンポラリースタイルのおしゃれな書斎 (無垢フローリング、自立型机、両方向型暖炉、茶色い床、グレーの壁) の写真
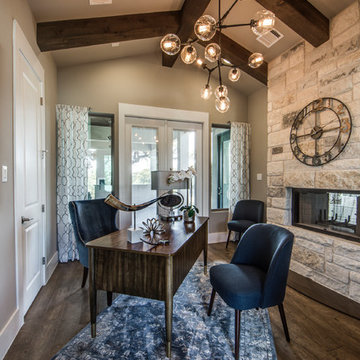
Shoot2Sell
ダラスにある小さなトランジショナルスタイルのおしゃれなホームオフィス・書斎 (グレーの壁、無垢フローリング、両方向型暖炉、石材の暖炉まわり、自立型机、茶色い床) の写真
ダラスにある小さなトランジショナルスタイルのおしゃれなホームオフィス・書斎 (グレーの壁、無垢フローリング、両方向型暖炉、石材の暖炉まわり、自立型机、茶色い床) の写真
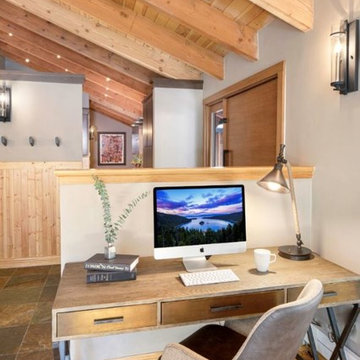
Major remodel of first floor: Created a small work station in a corner of the living room..
他の地域にある高級な小さなモダンスタイルのおしゃれなホームオフィス・書斎 (ベージュの壁、淡色無垢フローリング、両方向型暖炉、石材の暖炉まわり、自立型机、茶色い床) の写真
他の地域にある高級な小さなモダンスタイルのおしゃれなホームオフィス・書斎 (ベージュの壁、淡色無垢フローリング、両方向型暖炉、石材の暖炉まわり、自立型机、茶色い床) の写真
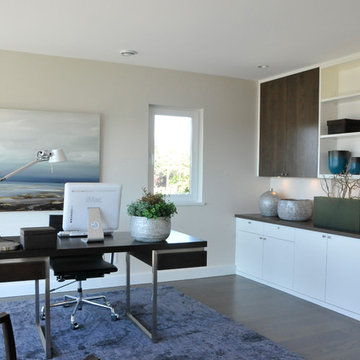
6 stunning waterfront homes along the river in serene Ladner, BC. Interior and exterior residential new construction painting by Warline Painting Ltd. Photos by Ina VanTonder.
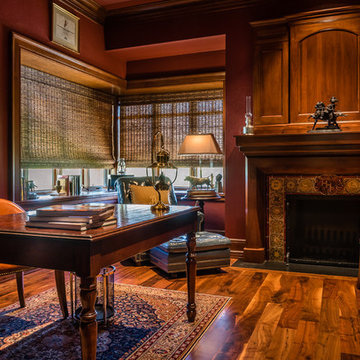
JR Woody
ヒューストンにある高級な広いラスティックスタイルのおしゃれな書斎 (赤い壁、無垢フローリング、両方向型暖炉、木材の暖炉まわり、自立型机、茶色い床) の写真
ヒューストンにある高級な広いラスティックスタイルのおしゃれな書斎 (赤い壁、無垢フローリング、両方向型暖炉、木材の暖炉まわり、自立型机、茶色い床) の写真
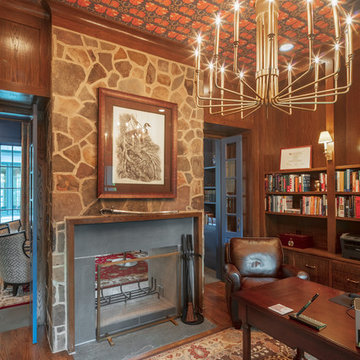
ヒューストンにあるラグジュアリーな広いトランジショナルスタイルのおしゃれなホームオフィス・書斎 (ライブラリー、茶色い壁、無垢フローリング、両方向型暖炉、石材の暖炉まわり、自立型机、茶色い床) の写真
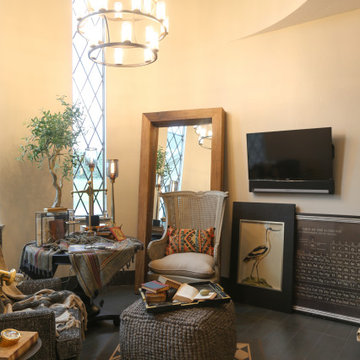
他の地域にある高級な広いシャビーシック調のおしゃれな書斎 (緑の壁、無垢フローリング、両方向型暖炉、積石の暖炉まわり、自立型机、茶色い床、折り上げ天井) の写真
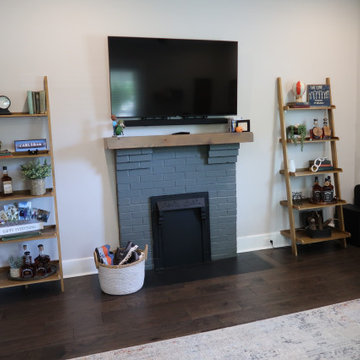
Warm & Cozy
他の地域にある高級な中くらいなモダンスタイルのおしゃれな書斎 (グレーの壁、濃色無垢フローリング、両方向型暖炉、レンガの暖炉まわり、自立型机、茶色い床) の写真
他の地域にある高級な中くらいなモダンスタイルのおしゃれな書斎 (グレーの壁、濃色無垢フローリング、両方向型暖炉、レンガの暖炉まわり、自立型机、茶色い床) の写真
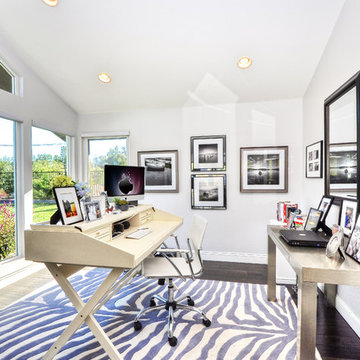
オレンジカウンティにある高級な中くらいなトランジショナルスタイルのおしゃれな書斎 (ベージュの壁、濃色無垢フローリング、両方向型暖炉、コンクリートの暖炉まわり、自立型机、茶色い床) の写真
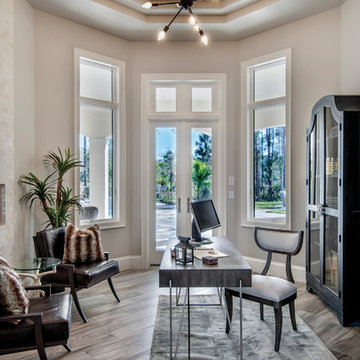
To facilitate the builder's desire to create a successful model home in this large site development with expansive natural preserves, this design creates a sense of presence far greater than its actual size. This was accomplished by a wide yet shallow layout that allows most rooms to look out to rear of home and preserve views beyond. Designed with a West Indies flavor, this thoroughly modern home's layout flows seamlessly from space to space. Each room is bright with lots of natural light, creating a home that takes fullest potential of this unique site.
An ARDA for Model Home Design goes to
The Stater Group, Inc.
Designer: The Sater Group, Inc.
From: Bonita Springs, Florida
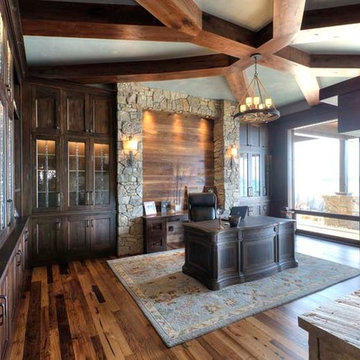
This completely custom den combines custom cabinetry, beautiful glass inserts and impressive stone accents to create a space in which you want to work.
Photo by Jason Hulet Photography
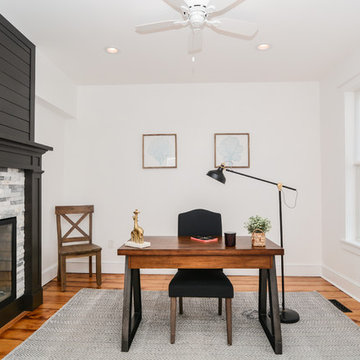
Featured is a home office or study with dual gas fireplace and painted ship lap siding and ceramic tile surround
ボストンにある高級なコンテンポラリースタイルのおしゃれな書斎 (白い壁、淡色無垢フローリング、両方向型暖炉、木材の暖炉まわり、自立型机、茶色い床) の写真
ボストンにある高級なコンテンポラリースタイルのおしゃれな書斎 (白い壁、淡色無垢フローリング、両方向型暖炉、木材の暖炉まわり、自立型机、茶色い床) の写真
ホームオフィス・書斎 (自立型机、両方向型暖炉、黒い床、茶色い床、ピンクの床) の写真
1
