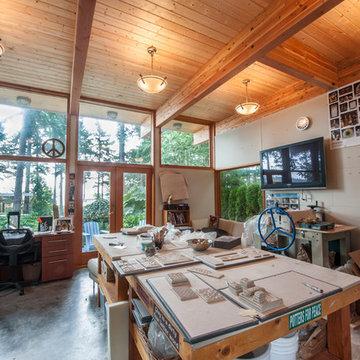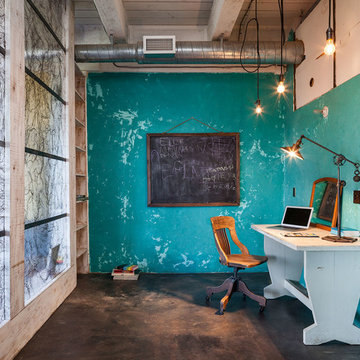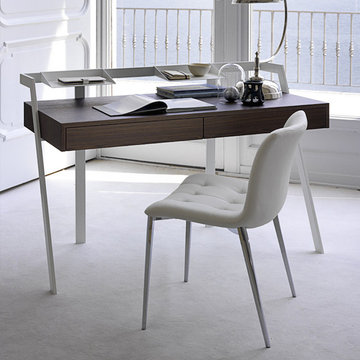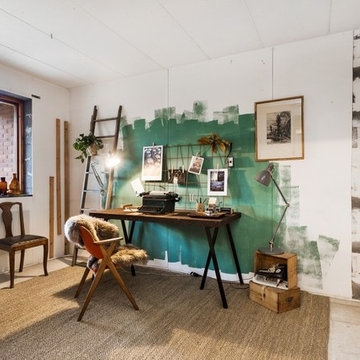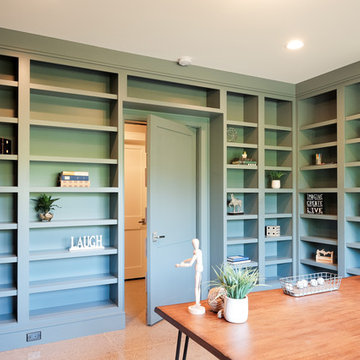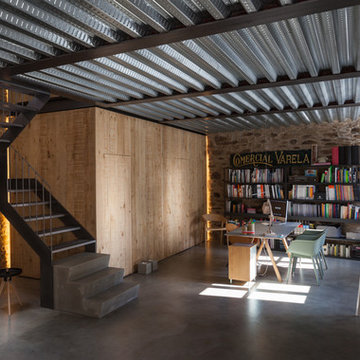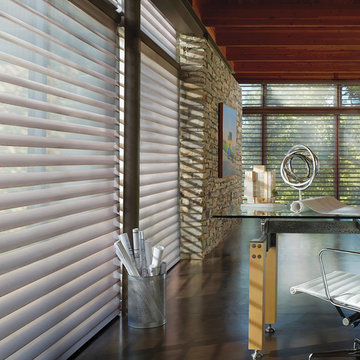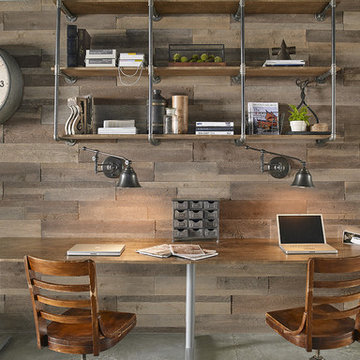ホームオフィス・書斎 (自立型机、暖炉なし、レンガの床、コンクリートの床) の写真
絞り込み:
資材コスト
並び替え:今日の人気順
写真 1〜20 枚目(全 375 枚)
1/5

サンルイスオビスポにあるトランジショナルスタイルのおしゃれなホームオフィス・書斎 (白い壁、コンクリートの床、暖炉なし、自立型机、グレーの床、表し梁、三角天井、塗装板張りの壁) の写真

12'x12' custom home office shed by Historic Shed - interior roof framing and cypress roof sheathing left exposed, pine t&g wall finish - to be painted.
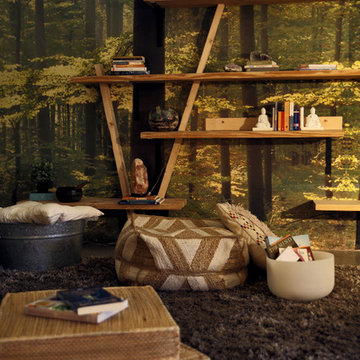
The center's reading and meditation area is surrounded by a forest mural. A bookshelf was designed by DIDA Home in natural wood planks to put all the books and also display for the store’s items that are for sale. In this area we included a curtain from floor to ceiling that closes when meditation or yoga sessions are happening to give a a greater sense of privacy while other costumers remain in the teepee and kitchen/bar areas. A large rug was added to invite customers to grab a book and lay down. Photography by Ricky Cohete
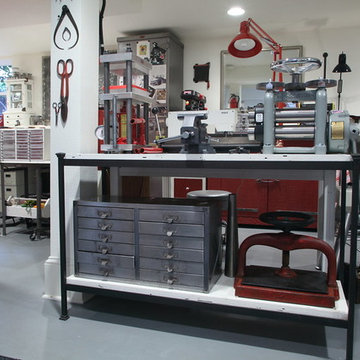
Teness Herman Photography
ポートランドにあるラグジュアリーな巨大なインダストリアルスタイルのおしゃれなアトリエ・スタジオ (白い壁、コンクリートの床、暖炉なし、自立型机) の写真
ポートランドにあるラグジュアリーな巨大なインダストリアルスタイルのおしゃれなアトリエ・スタジオ (白い壁、コンクリートの床、暖炉なし、自立型机) の写真
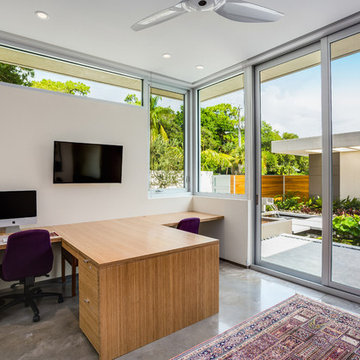
Ryan Gamma Photography
他の地域にあるお手頃価格の中くらいなミッドセンチュリースタイルのおしゃれな書斎 (白い壁、コンクリートの床、自立型机、暖炉なし、グレーの床) の写真
他の地域にあるお手頃価格の中くらいなミッドセンチュリースタイルのおしゃれな書斎 (白い壁、コンクリートの床、自立型机、暖炉なし、グレーの床) の写真

Everyone needs a little space of their own. Whether it’s a cozy reading nook for a busy mom to curl up in at the end of a long day, a quiet corner of a living room for an artist to get inspired, or a mancave where die-hard sports fans can watch the game without distraction. Even Emmy-award winning “This Is Us” actor Sterling K. Brown was feeling like he needed a place where he could go to be productive (as well as get some peace and quiet). Sterling’s Los Angeles house is home to him, his wife, and two of their two sons – so understandably, it can feel a little crazy.
Sterling reached out to interior designer Kyle Schuneman of Apt2B to help convert his garage into a man-cave / office into a space where he could conduct some of his day-to-day tasks, run his lines, or just relax after a long day. As Schuneman began to visualize Sterling’s “creative workspace”, he and the Apt2B team reached out Paintzen to make the process a little more colorful.
The room was full of natural light, which meant we could go bolder with color. Schuneman selected a navy blue – one of the season’s most popular shades (especially for mancaves!) in a flat finish for the walls. The color was perfect for the space; it paired well with the concrete flooring, which was covered with a blue-and-white patterned area rug, and had plenty of personality. (Not to mention it makes a lovely backdrop for an Emmy, don’t you think?)
Schuneman’s furniture selection was done with the paint color in mind. He chose a bright, bold sofa in a mustard color, and used lots of wood and metal accents throughout to elevate the space and help it feel more modern and sophisticated. A work table was added – where we imagine Sterling will spend time reading scripts and getting work done – and there is plenty of space on the walls and in glass-faced cabinets, of course, to display future Emmy’s in the years to come. However, the large mounted TV and ample seating in the room means this space can just as well be used hosting get-togethers with friends.
We think you’ll agree that the final product was stunning. The rich navy walls paired with Schuneman’s decor selections resulted in a space that is smart, stylish, and masculine. Apt2B turned a standard garage into a sleek home office and Mancave for Sterling K. Brown, and our team at Paintzen was thrilled to be a part of the process.
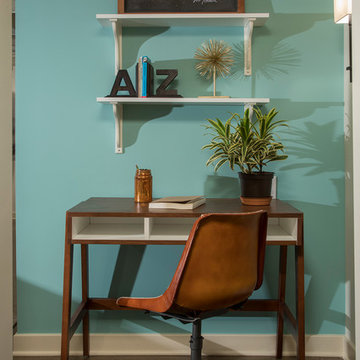
Photography: Mars Photo and Design. Every square inch of this small basement remodel is utilized. This recessed space provides the perfect area for a small desk and shelving so the kids don't have to fight over desk space. Basement remodel was completed by Meadowlark Design + Build in Ann Arbor, Michigan
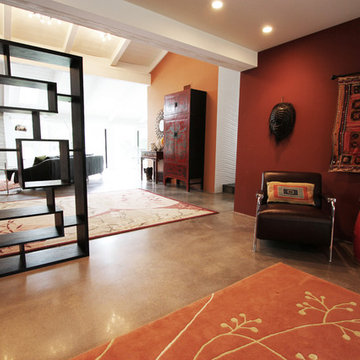
Library area in open space Ranch House. Contemporary book shelf as room divider between family room and library.
オレンジカウンティにある広いミッドセンチュリースタイルのおしゃれな書斎 (赤い壁、コンクリートの床、暖炉なし、自立型机) の写真
オレンジカウンティにある広いミッドセンチュリースタイルのおしゃれな書斎 (赤い壁、コンクリートの床、暖炉なし、自立型机) の写真
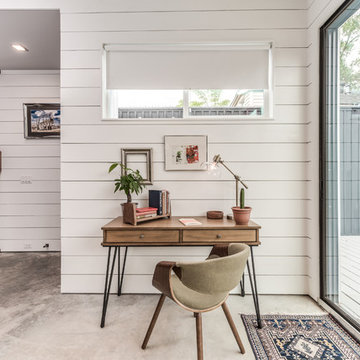
Organized Efficient Spaces for the Inner City Dwellers. 1 of 5 Floor Plans featured in the Nouveau Bungalow Line by Steven Allen Designs, LLC located in the out skirts of Garden Oaks. Features Nouveau Style Front Yard enclosed by a 8-10' fence + Sprawling Deck + 4 Panel Multi-Slide Glass Patio Doors + Designer Finishes & Fixtures + Quatz & Stainless Countertops & Backsplashes + Polished Concrete Floors + Textures Siding + Laquer Finished Interior Doors + Stainless Steel Appliances + Muli-Textured Walls & Ceilings to include Painted Shiplap, Stucco & Sheetrock + Soft Close Cabinet + Toe Kick Drawers + Custom Furniture & Decor by Steven Allen Designs, LLC.
***Check out https://www.nouveaubungalow.com for more details***
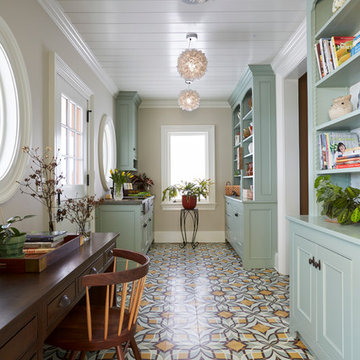
Flower cutting / Potting sink in Concrete. Kitchen desk, Book and Vase Shelving.
Photo by Laura Moss
ニューヨークにある広いカントリー風のおしゃれな書斎 (ベージュの壁、暖炉なし、自立型机、マルチカラーの床、コンクリートの床) の写真
ニューヨークにある広いカントリー風のおしゃれな書斎 (ベージュの壁、暖炉なし、自立型机、マルチカラーの床、コンクリートの床) の写真
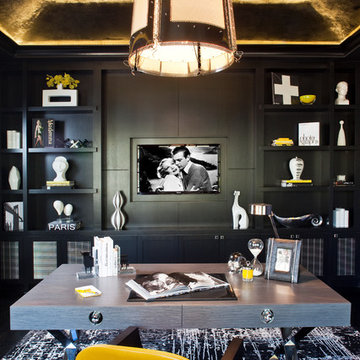
Interiors by SFA Design
Photography by Meghan Bierle-O'Brien
ロサンゼルスにあるラグジュアリーな広いコンテンポラリースタイルのおしゃれな書斎 (黒い壁、コンクリートの床、暖炉なし、自立型机) の写真
ロサンゼルスにあるラグジュアリーな広いコンテンポラリースタイルのおしゃれな書斎 (黒い壁、コンクリートの床、暖炉なし、自立型机) の写真
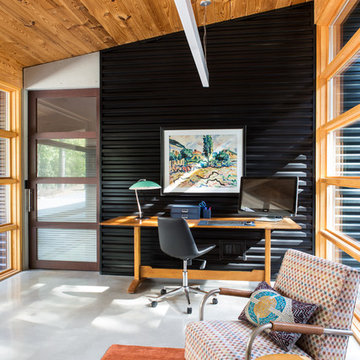
Owner's office in a Swedish-inspired farm house on Maryland's Eastern Shore.
Architect: Torchio Architects
Photographer: Angie Seckinger
ボルチモアにある高級な中くらいなカントリー風のおしゃれな書斎 (黒い壁、暖炉なし、自立型机、コンクリートの床、グレーの床) の写真
ボルチモアにある高級な中くらいなカントリー風のおしゃれな書斎 (黒い壁、暖炉なし、自立型机、コンクリートの床、グレーの床) の写真
ホームオフィス・書斎 (自立型机、暖炉なし、レンガの床、コンクリートの床) の写真
1
