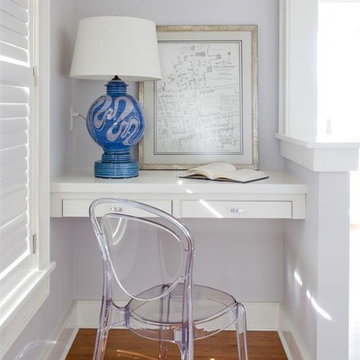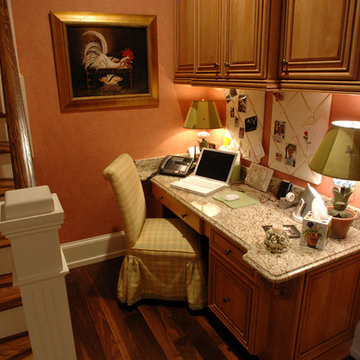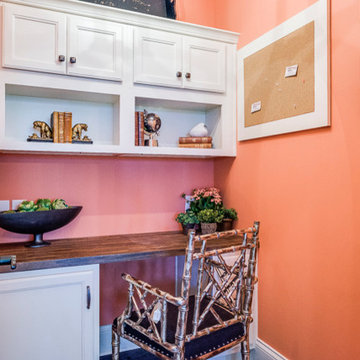小さなホームオフィス・書斎 (造り付け机、オレンジの壁、紫の壁) の写真
絞り込み:
資材コスト
並び替え:今日の人気順
写真 1〜20 枚目(全 44 枚)
1/5
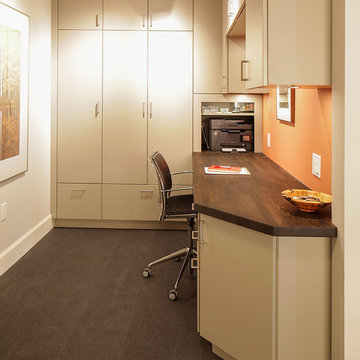
Francis Combes
サンフランシスコにある高級な小さなコンテンポラリースタイルのおしゃれな書斎 (オレンジの壁、リノリウムの床、暖炉なし、造り付け机、グレーの床) の写真
サンフランシスコにある高級な小さなコンテンポラリースタイルのおしゃれな書斎 (オレンジの壁、リノリウムの床、暖炉なし、造り付け机、グレーの床) の写真
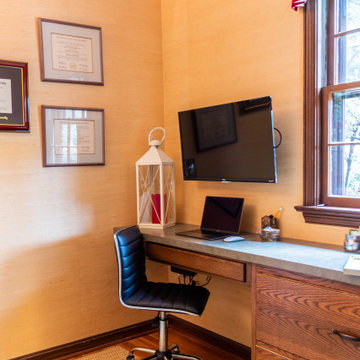
他の地域にある低価格の小さなトラディショナルスタイルのおしゃれなホームオフィス・書斎 (ライブラリー、無垢フローリング、造り付け机、茶色い床、オレンジの壁) の写真
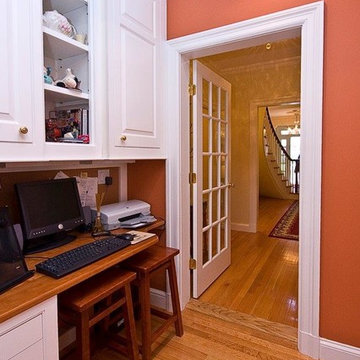
This work station area features built in cabinets with raised panel doors, some open shelves and a wood countertop.
ボストンにある小さなトラディショナルスタイルのおしゃれなホームオフィス・書斎 (オレンジの壁、淡色無垢フローリング、造り付け机) の写真
ボストンにある小さなトラディショナルスタイルのおしゃれなホームオフィス・書斎 (オレンジの壁、淡色無垢フローリング、造り付け机) の写真
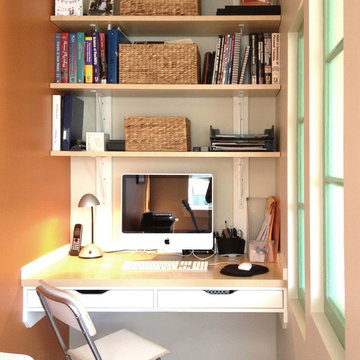
The SATO1 project was a 1000 square foot condo remodel. The focus of the project was on small home space planning. Designer Bethany Pearce / Van Hecke was challenged with creating solutions for a home office, baby's room as well as improved flow in dining/kitchen and living room.
Designed by Bethany Pearce / Van Hecke of Capstone Dwellings Design-Build
Carpentry by Greg of AusCan Fine Carpentry on Vancouver Island.
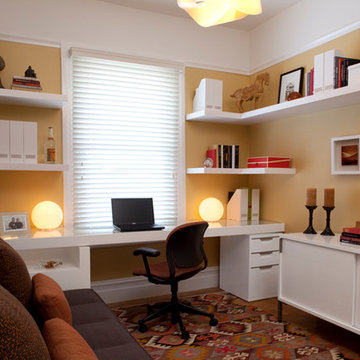
This warm and cozy home office doubles as a guest room when the sofa converts to a bed.
Work done in association with De Meza + Architecture.
Photo Credit - Shae Rocco
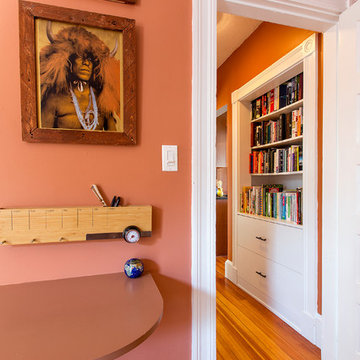
Patrick Rogers Photography
ボストンにある小さなトランジショナルスタイルのおしゃれな書斎 (オレンジの壁、無垢フローリング、暖炉なし、造り付け机、茶色い床) の写真
ボストンにある小さなトランジショナルスタイルのおしゃれな書斎 (オレンジの壁、無垢フローリング、暖炉なし、造り付け机、茶色い床) の写真
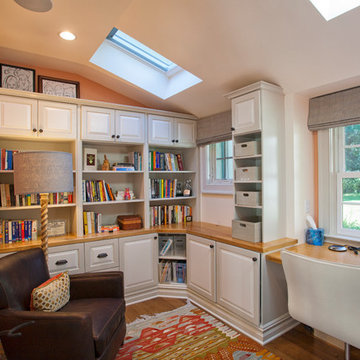
Doyle Coffin Architecture
+ Dan Lenore, Photographer
ブリッジポートにあるラグジュアリーな小さなカントリー風のおしゃれな書斎 (オレンジの壁、無垢フローリング、暖炉なし、造り付け机) の写真
ブリッジポートにあるラグジュアリーな小さなカントリー風のおしゃれな書斎 (オレンジの壁、無垢フローリング、暖炉なし、造り付け机) の写真
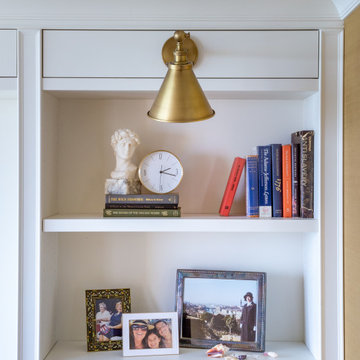
シカゴにあるお手頃価格の小さなトランジショナルスタイルのおしゃれなホームオフィス・書斎 (ライブラリー、オレンジの壁、濃色無垢フローリング、造り付け机、茶色い床、壁紙) の写真
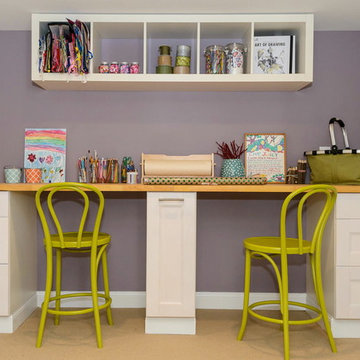
Christina Byers Design, Interior Design
ニューヨークにあるお手頃価格の小さなトランジショナルスタイルのおしゃれなクラフトルーム (紫の壁、造り付け机、暖炉なし、クッションフロア) の写真
ニューヨークにあるお手頃価格の小さなトランジショナルスタイルのおしゃれなクラフトルーム (紫の壁、造り付け机、暖炉なし、クッションフロア) の写真
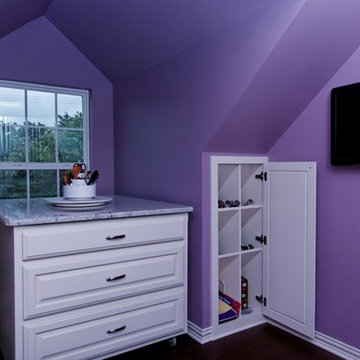
Wendy is a genius at creating specialized storage out of potentially unused space! The rolling island pulls out of the dormer storage area when in use, or tucks back in the dormer for increased floor space when unneeded.
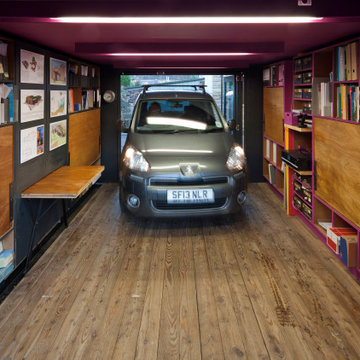
After building the Ramp House, we decided to convert our carport into a home studio, that would enable us to work flexibly, close to home. the front and back walls are folding sliding glass doors, to give a good connection to the outside: lane life at the front, and house courtyard at the back. the side walls provide built in storage for books and files, as well as fold away desks. The home studio cannot be seen from the house, but is 2 seconds from the back door, allowing a practical connection with a feeling of distance.
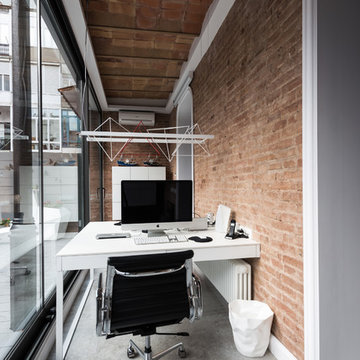
バルセロナにあるお手頃価格の小さなインダストリアルスタイルのおしゃれな書斎 (コンクリートの床、造り付け机、オレンジの壁、暖炉なし) の写真
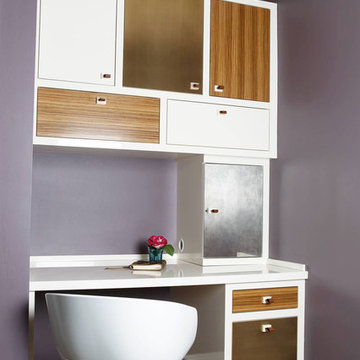
Touch Studio
ニューヨークにあるお手頃価格の小さなモダンスタイルのおしゃれなアトリエ・スタジオ (紫の壁、造り付け机、無垢フローリング) の写真
ニューヨークにあるお手頃価格の小さなモダンスタイルのおしゃれなアトリエ・スタジオ (紫の壁、造り付け机、無垢フローリング) の写真
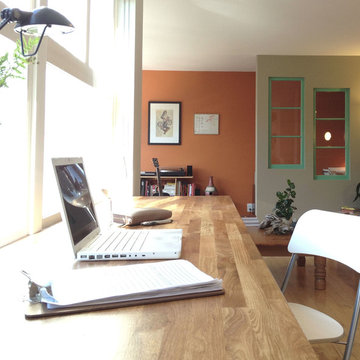
The SATO1 project was a 1000 square foot condo remodel. The focus of the project was on small home space planning. Designer Bethany Pearce / Van Hecke was challenged with creating solutions for a home office, baby's room as well as improved flow in dining/kitchen and living room.
Designed by Bethany Pearce / Van Hecke of Capstone Dwellings Design-Build
Carpentry by Greg of AusCan Fine Carpentry on Vancouver Island.
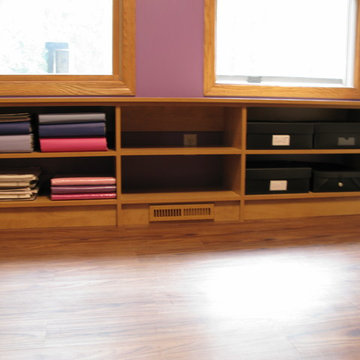
Custom Storage Solutions in Holland Ohio was hired to design and install a home office in a small bedroom. We included a desk with some file storage, upper cabinets, tall cabinets with shelves and doors. There are a few windows and vents to design around that was challenging but the new home office turned out very nice and the customer loved it!
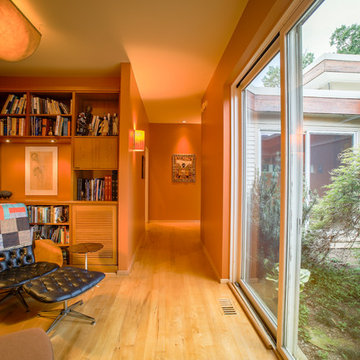
A modern house also needs some cozy spaces, and this little library nook off of a central courtyard provides the perfect spot for reading with a cup of coffee or tea. Feeling protected, but having a view of the outside is a lovely feeling. Duffy Healey, photographer.
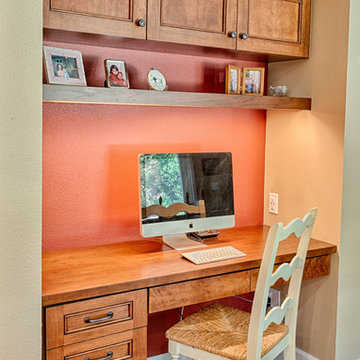
Mel Carll
ロサンゼルスにある小さなカントリー風のおしゃれなホームオフィス・書斎 (オレンジの壁、無垢フローリング、造り付け机、茶色い床) の写真
ロサンゼルスにある小さなカントリー風のおしゃれなホームオフィス・書斎 (オレンジの壁、無垢フローリング、造り付け机、茶色い床) の写真
小さなホームオフィス・書斎 (造り付け机、オレンジの壁、紫の壁) の写真
1
